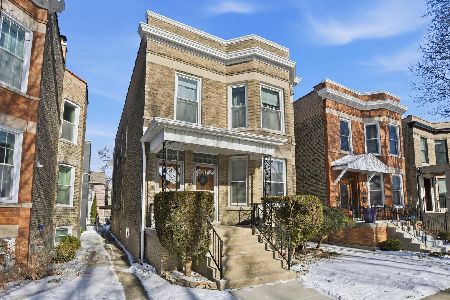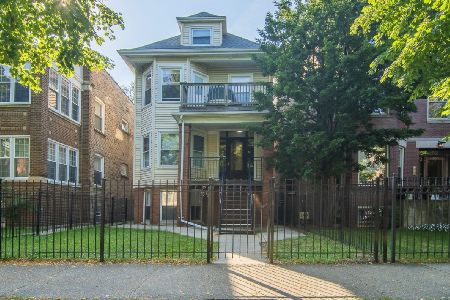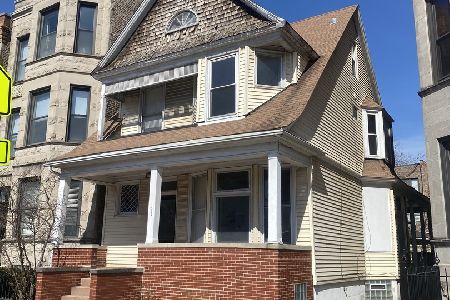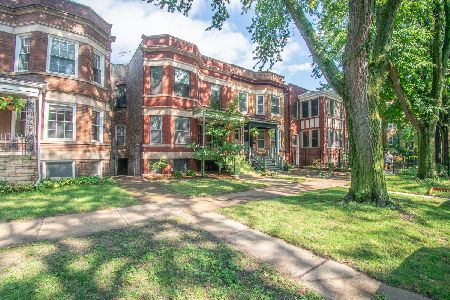5017 Hermitage Avenue, Uptown, Chicago, Illinois 60640
$786,000
|
Sold
|
|
| Status: | Closed |
| Sqft: | 0 |
| Cost/Sqft: | — |
| Beds: | 7 |
| Baths: | 3 |
| Year Built: | 1910 |
| Property Taxes: | $11,687 |
| Days On Market: | 1810 |
| Lot Size: | 0,11 |
Description
Legal 3 Flat on Massive Lot | 2 Car Garage | Fenced Yard | Large Patio w Built-in Planters. UNITS: Hardwood Floors, Bay Windows, Open Floor Plans, Separate Dining Areas, Sunrooms, Plenty of Closet Space, Ceiling Fans, In-Unit Washers & Dryers, Utilities Separately Metered. KITCHENS: Wood Cabinets, Updated Appliances, Gas Cooking, Dishwashers, Porcelain Backsplash, Tile Flooring. BATHS: Full Tubs, Porcelain Tiling, Updated Fixtures, Medicine Cabinets, Built-in Storage. UPDATES: New Garage Doors, New Lintel Work, Tuckpointing and Parapet Rebuilds, New Roof 2014, Top Floor HVAC 2015, New Boiler 2015, New Furnace 2013, Back Stairs Rebuilt 2017, New Lawn 2018.
Property Specifics
| Multi-unit | |
| — | |
| Victorian | |
| 1910 | |
| Full,Walkout | |
| — | |
| No | |
| 0.11 |
| Cook | |
| — | |
| — / — | |
| — | |
| Lake Michigan | |
| Public Sewer | |
| 10995804 | |
| 14074140040000 |
Nearby Schools
| NAME: | DISTRICT: | DISTANCE: | |
|---|---|---|---|
|
Grade School
Mcpherson Elementary School |
299 | — | |
|
Middle School
Mcpherson Elementary School |
299 | Not in DB | |
|
High School
Amundsen High School |
299 | Not in DB | |
Property History
| DATE: | EVENT: | PRICE: | SOURCE: |
|---|---|---|---|
| 4 Oct, 2010 | Sold | $575,000 | MRED MLS |
| 4 Sep, 2010 | Under contract | $599,000 | MRED MLS |
| 14 Jun, 2010 | Listed for sale | $599,000 | MRED MLS |
| 30 Apr, 2021 | Sold | $786,000 | MRED MLS |
| 14 Mar, 2021 | Under contract | $799,900 | MRED MLS |
| — | Last price change | $814,900 | MRED MLS |
| 15 Feb, 2021 | Listed for sale | $814,900 | MRED MLS |
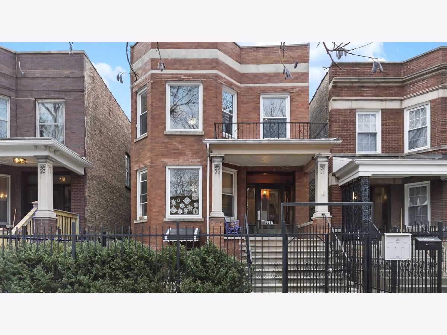
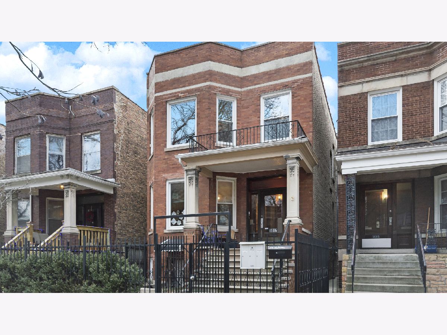
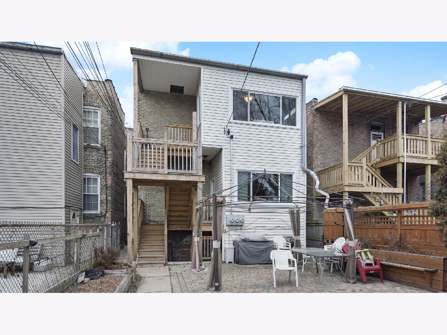
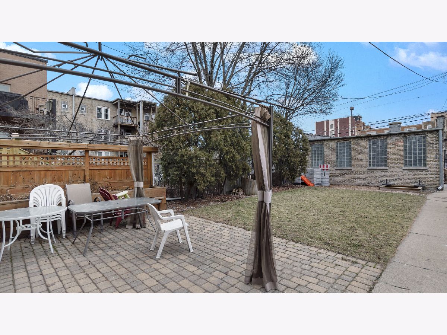
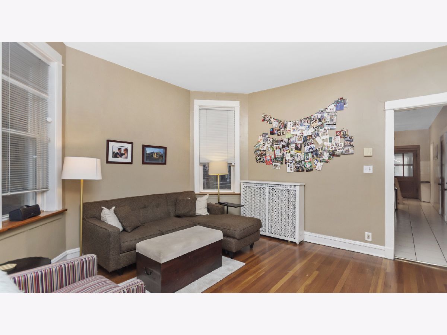
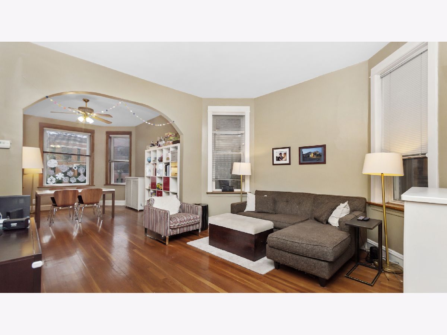
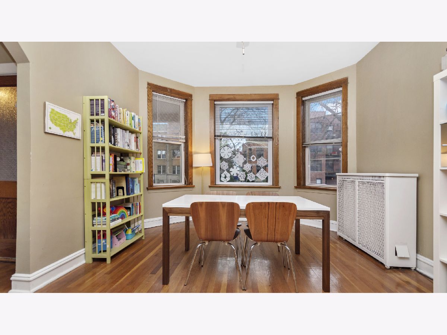
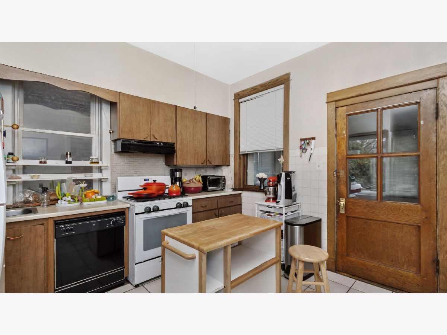
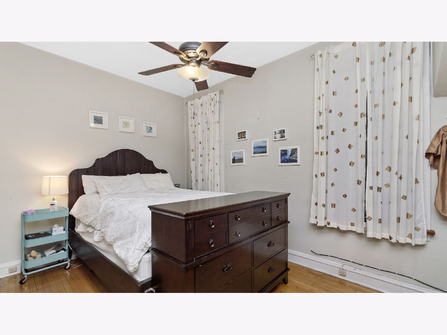
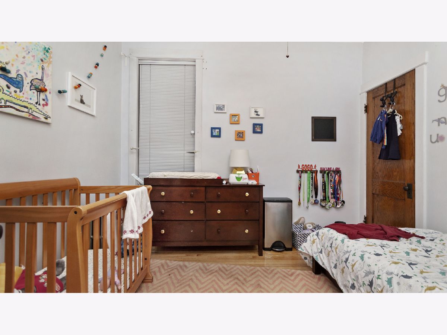
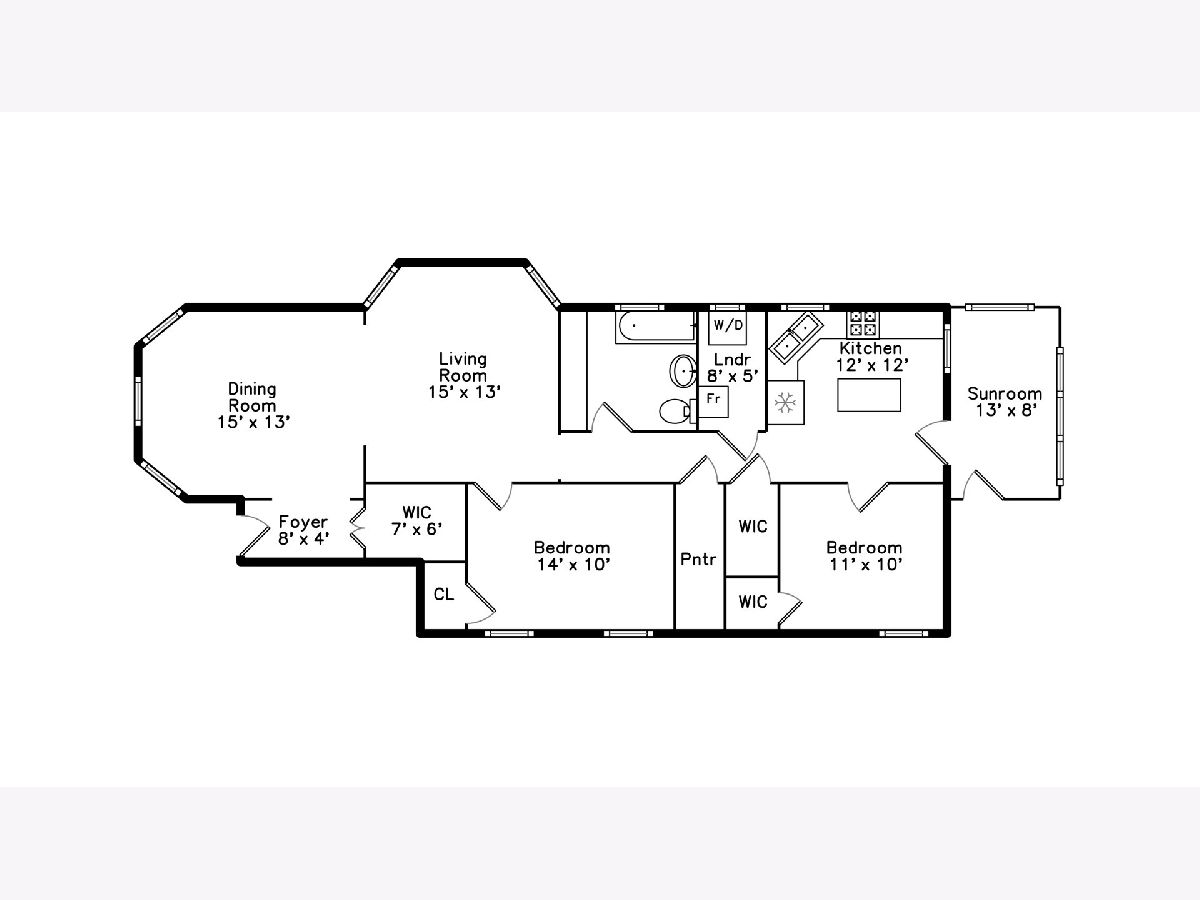
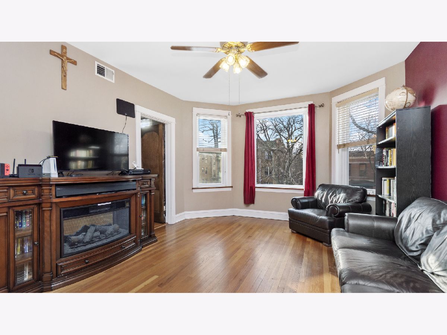
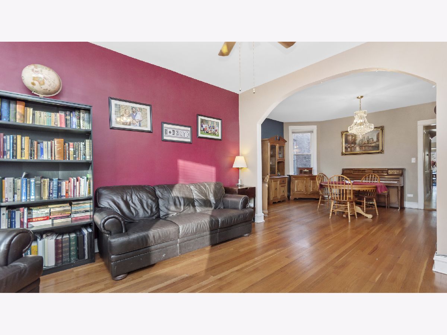
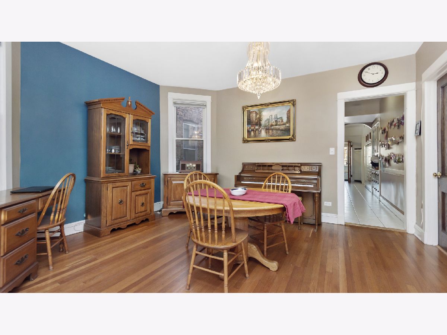
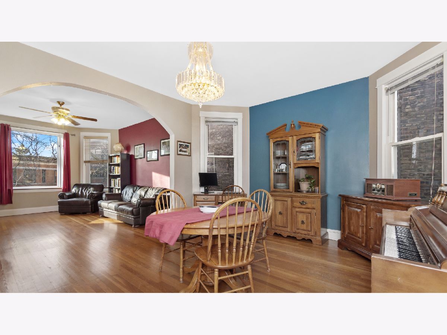
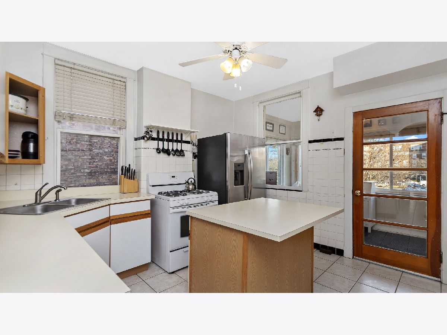
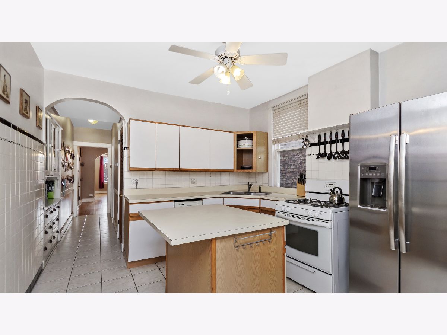
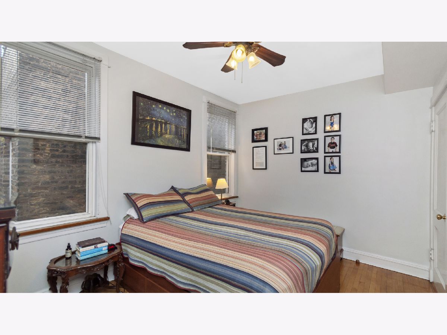
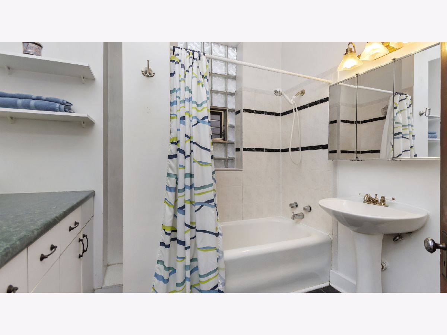
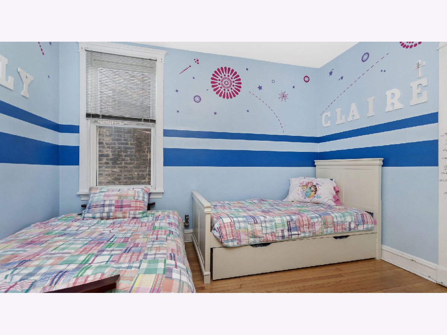
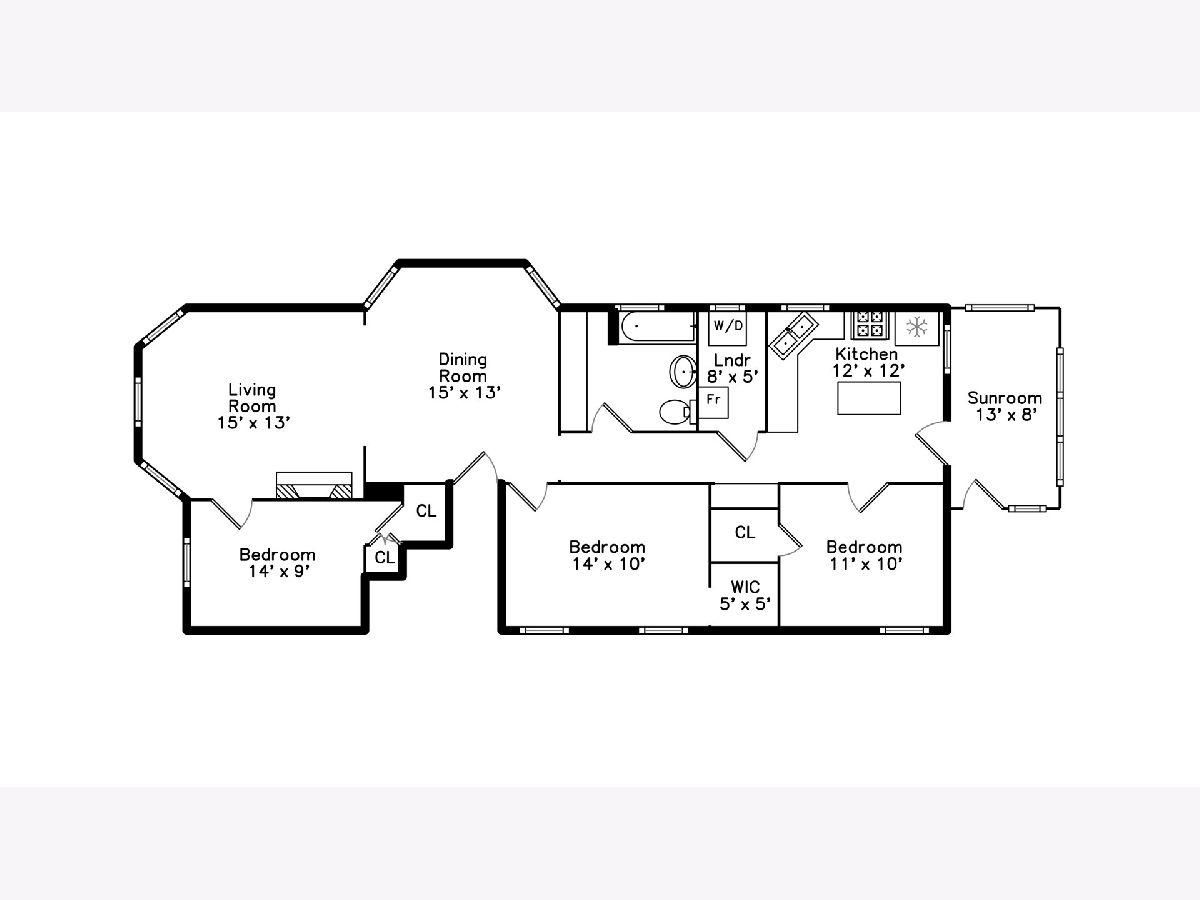
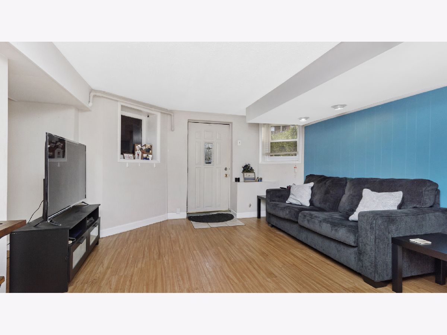
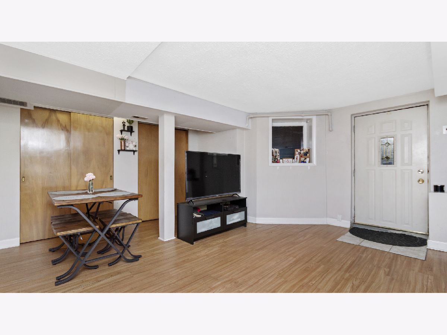
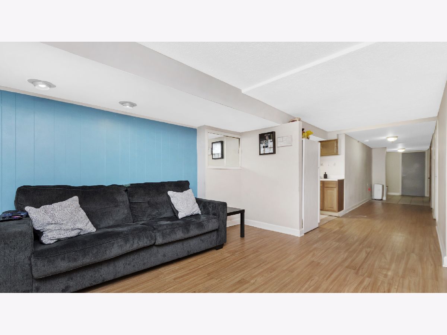
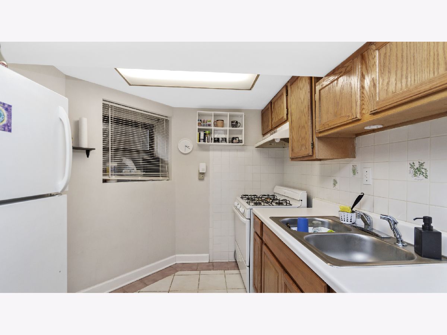
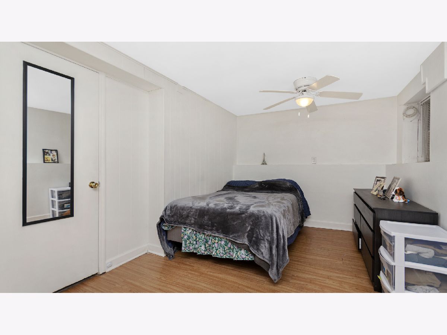
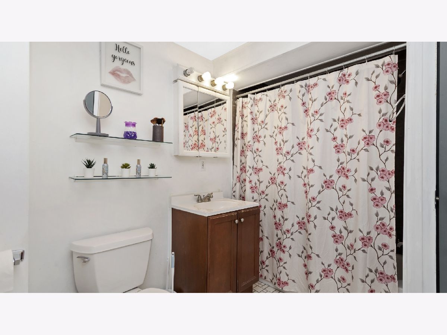
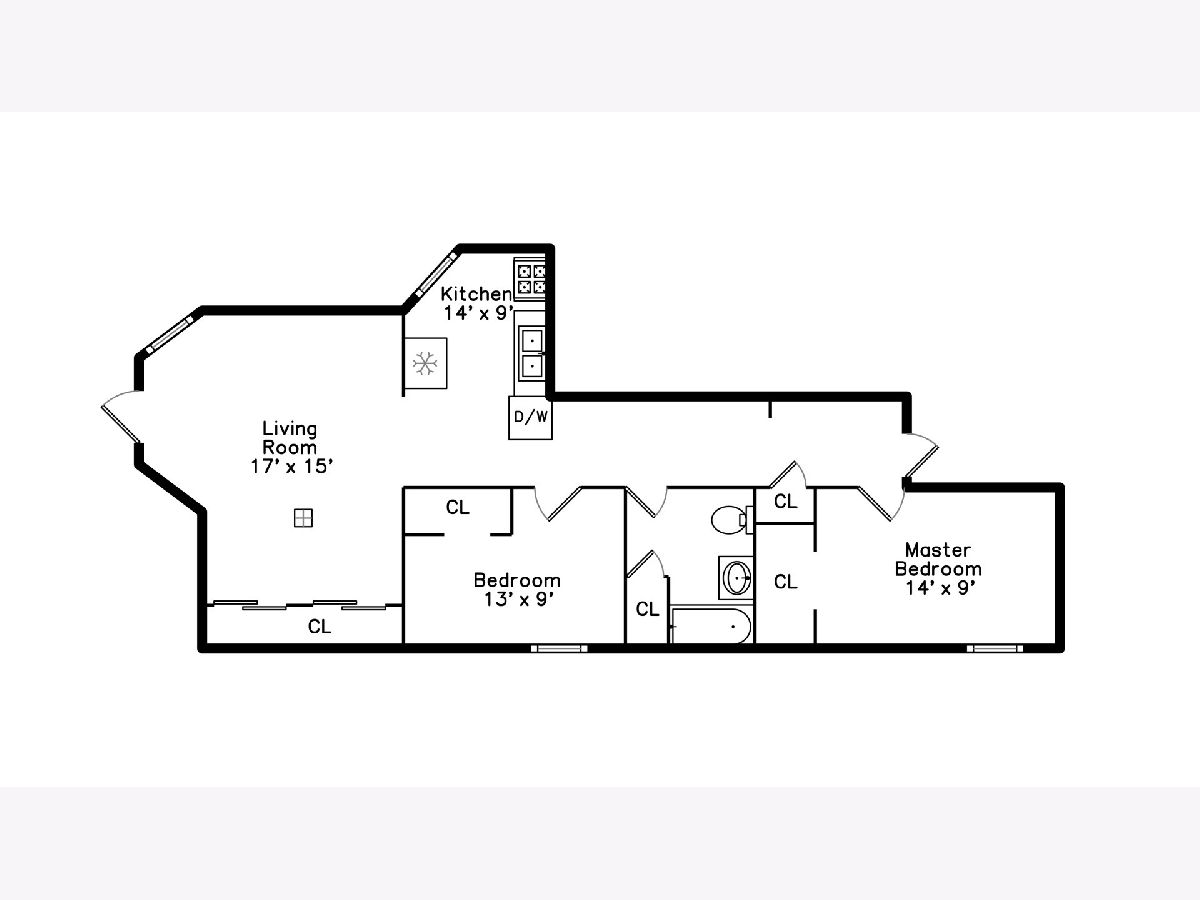
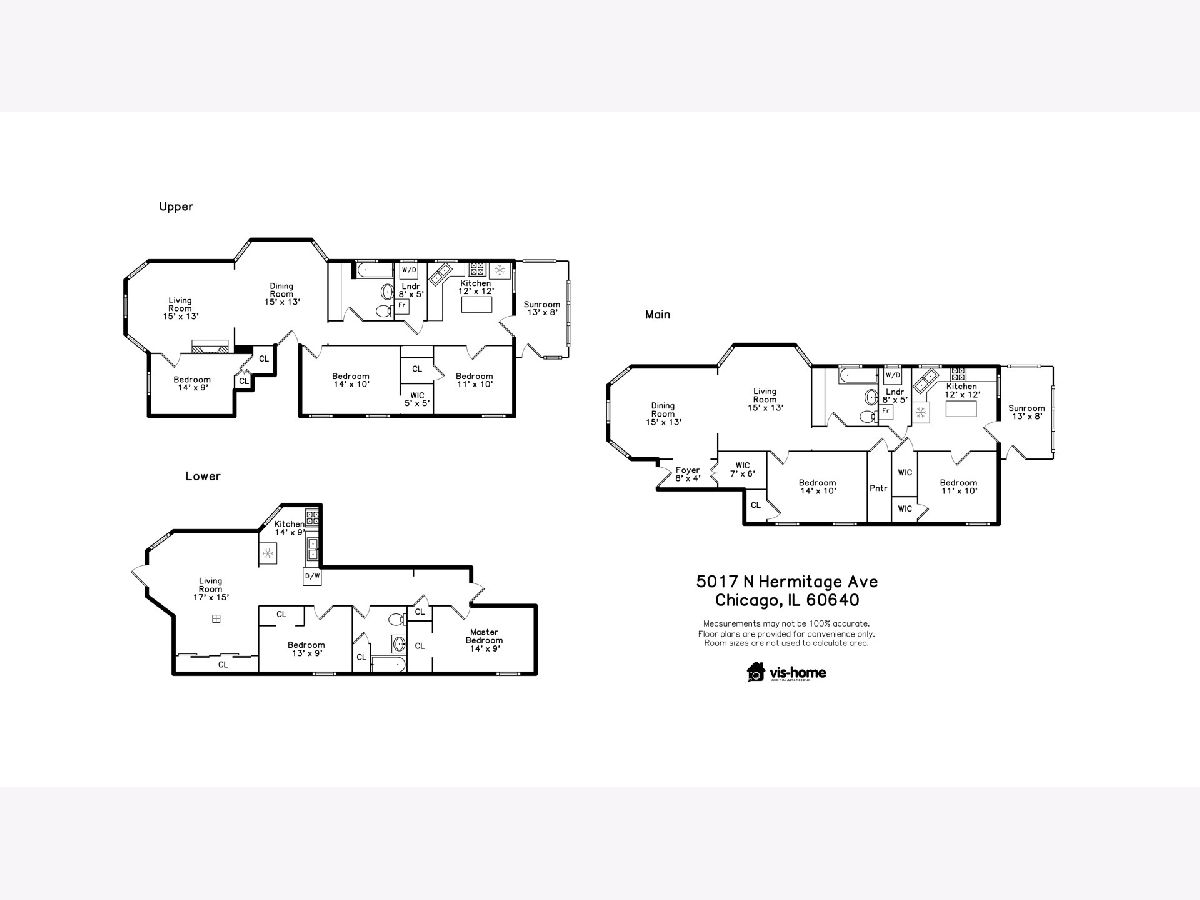
Room Specifics
Total Bedrooms: 7
Bedrooms Above Ground: 7
Bedrooms Below Ground: 0
Dimensions: —
Floor Type: —
Dimensions: —
Floor Type: —
Dimensions: —
Floor Type: —
Dimensions: —
Floor Type: —
Dimensions: —
Floor Type: —
Dimensions: —
Floor Type: —
Full Bathrooms: 3
Bathroom Amenities: —
Bathroom in Basement: —
Rooms: Sun Room,Utility Room-1st Floor,Utility Room-2nd Floor
Basement Description: Finished,Exterior Access
Other Specifics
| 2 | |
| — | |
| — | |
| Patio | |
| Fenced Yard | |
| 30X165 | |
| — | |
| — | |
| — | |
| — | |
| Not in DB | |
| Park, Curbs, Gated, Sidewalks, Street Lights, Street Paved | |
| — | |
| — | |
| — |
Tax History
| Year | Property Taxes |
|---|---|
| 2010 | $7,518 |
| 2021 | $11,687 |
Contact Agent
Nearby Similar Homes
Nearby Sold Comparables
Contact Agent
Listing Provided By
Compass

