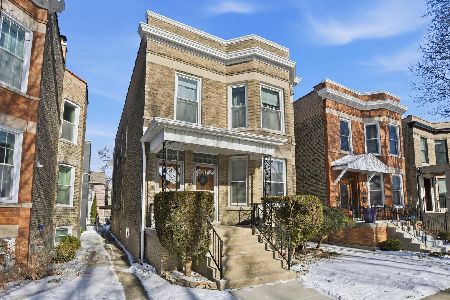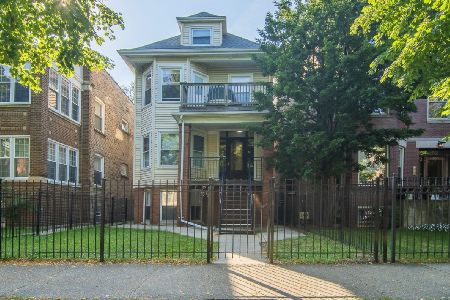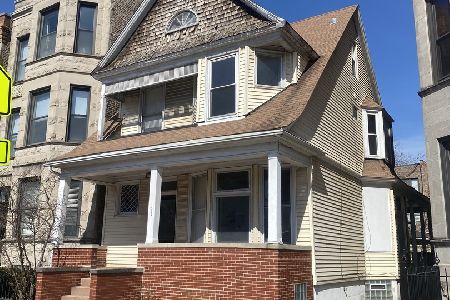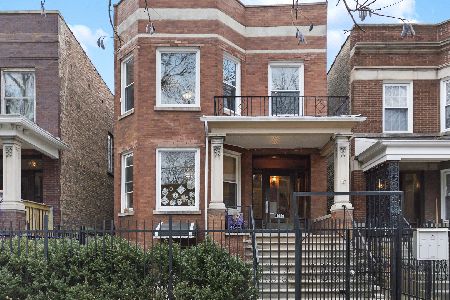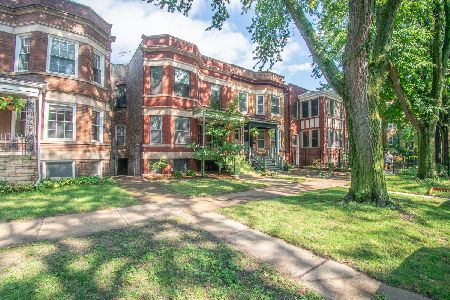5017 Hermitage Avenue, Uptown, Chicago, Illinois 60640
$575,000
|
Sold
|
|
| Status: | Closed |
| Sqft: | 0 |
| Cost/Sqft: | — |
| Beds: | 7 |
| Baths: | 3 |
| Year Built: | 1908 |
| Property Taxes: | $7,518 |
| Days On Market: | 5709 |
| Lot Size: | 0,00 |
Description
WALK TO ALL THAT ANDERSONVILLE HAS TO OFFER FROM THIS EXTREMELY RARE/TURN KEY LEGAL 3-FLAT ON TREE-LINED STREET;SOLID BRICK/LIMESTONE BLDG W/3 UNITS & HUGE YARD & DECK ON MASSIVE 30x165 LOT W/2-CAR GARAGE;VINTAGE DETAIL INTACT T/O PROPERTY INCL CASEMENTS,BUILT-INS,ETC;UNITS ARE NEVER VACANT & RENT EXTREMELY QUICKLY;RECENTLY TUCKPOINTED & UPDATED PLUMBING/ELECTRIC;SEPARATELY METERED UNITS & INDIV HVAC & IN-UNIT W/D!
Property Specifics
| Multi-unit | |
| — | |
| Victorian | |
| 1908 | |
| Full,Walkout | |
| — | |
| No | |
| — |
| Cook | |
| — | |
| — / — | |
| — | |
| Lake Michigan | |
| Public Sewer | |
| 07554205 | |
| 14074140040000 |
Nearby Schools
| NAME: | DISTRICT: | DISTANCE: | |
|---|---|---|---|
|
Grade School
Mcpherson Elementary School |
299 | — | |
|
Middle School
Mcpherson Elementary School |
299 | Not in DB | |
|
High School
Amundsen High School |
299 | Not in DB | |
Property History
| DATE: | EVENT: | PRICE: | SOURCE: |
|---|---|---|---|
| 4 Oct, 2010 | Sold | $575,000 | MRED MLS |
| 4 Sep, 2010 | Under contract | $599,000 | MRED MLS |
| 14 Jun, 2010 | Listed for sale | $599,000 | MRED MLS |
| 30 Apr, 2021 | Sold | $786,000 | MRED MLS |
| 14 Mar, 2021 | Under contract | $799,900 | MRED MLS |
| — | Last price change | $814,900 | MRED MLS |
| 15 Feb, 2021 | Listed for sale | $814,900 | MRED MLS |
Room Specifics
Total Bedrooms: 7
Bedrooms Above Ground: 7
Bedrooms Below Ground: 0
Dimensions: —
Floor Type: —
Dimensions: —
Floor Type: —
Dimensions: —
Floor Type: —
Dimensions: —
Floor Type: —
Dimensions: —
Floor Type: —
Dimensions: —
Floor Type: —
Full Bathrooms: 3
Bathroom Amenities: Steam Shower
Bathroom in Basement: —
Rooms: Den,Gallery,Enclosed Porch,Utility Room-1st Floor,Utility Room-2nd Floor
Basement Description: Finished,Exterior Access
Other Specifics
| 2 | |
| Concrete Perimeter,Stone | |
| — | |
| — | |
| Fenced Yard | |
| 30X165 | |
| — | |
| — | |
| — | |
| — | |
| Not in DB | |
| Sidewalks, Street Lights, Street Paved | |
| — | |
| — | |
| — |
Tax History
| Year | Property Taxes |
|---|---|
| 2010 | $7,518 |
| 2021 | $11,687 |
Contact Agent
Nearby Similar Homes
Nearby Sold Comparables
Contact Agent
Listing Provided By
Berkshire Hathaway HomeServices KoenigRubloff

