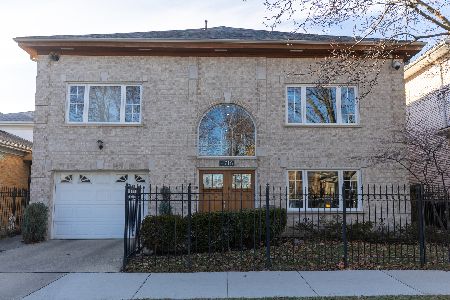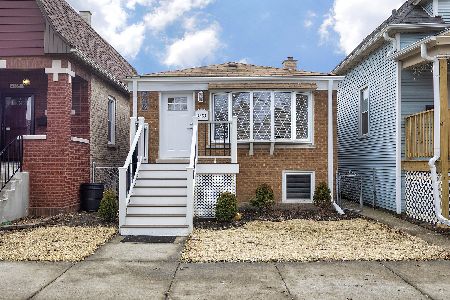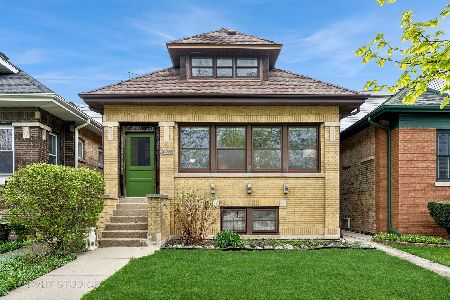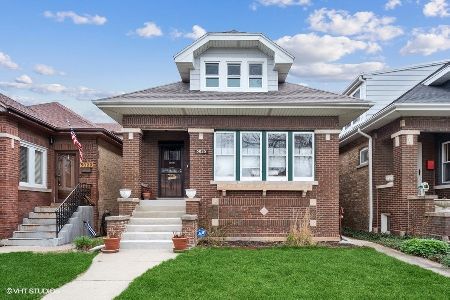5017 Kildare Avenue, Albany Park, Chicago, Illinois 60630
$490,000
|
Sold
|
|
| Status: | Closed |
| Sqft: | 3,000 |
| Cost/Sqft: | $167 |
| Beds: | 4 |
| Baths: | 2 |
| Year Built: | 1920 |
| Property Taxes: | $3,186 |
| Days On Market: | 2792 |
| Lot Size: | 0,09 |
Description
Beautiful, newly renovated North Mayfair Bungalow w/ 4 bedrooms/2 bathrooms. Large sun-drenched living room w/ decorative fireplace & built in shelving. Gourmet kitchen boasting custom oak cabinetry blended w/ granite counter tops, glass tiled backsplash, stainless steel appliances & custom ceramic tile on the floors. Separate dining room area off kitchen. Off the kitchen you have a rear breakfast area/ den/ Sunroom w/ newer windows & custom tiled floors flowing off the kitchen. Two guest bedrooms & beautifully designed full bathroom on the main floor. The second floor show cases your master suite w/ large ample closet space & another incredibly finished full ensuite master bathroom, as well as another guest bedroom w/ large hallway walk-in closet. Huge walk-out basement all newly finished w/ lower-level family room/recreation, storage, laundry & mechanicals. Large rear yard with patio & storage space, along w/ 2 1/2 car garage. New HVAC, Hot water thank, new electric panel.
Property Specifics
| Single Family | |
| — | |
| Bungalow | |
| 1920 | |
| Full | |
| — | |
| No | |
| 0.09 |
| Cook | |
| Mayfair | |
| 0 / Not Applicable | |
| None | |
| Lake Michigan | |
| Public Sewer | |
| 09976010 | |
| 13104070150000 |
Nearby Schools
| NAME: | DISTRICT: | DISTANCE: | |
|---|---|---|---|
|
Grade School
Palmer Elementary School |
299 | — | |
|
High School
Taft High School |
299 | Not in DB | |
Property History
| DATE: | EVENT: | PRICE: | SOURCE: |
|---|---|---|---|
| 8 Aug, 2018 | Sold | $490,000 | MRED MLS |
| 15 Jun, 2018 | Under contract | $499,900 | MRED MLS |
| 6 Jun, 2018 | Listed for sale | $499,900 | MRED MLS |
Room Specifics
Total Bedrooms: 4
Bedrooms Above Ground: 4
Bedrooms Below Ground: 0
Dimensions: —
Floor Type: Carpet
Dimensions: —
Floor Type: Hardwood
Dimensions: —
Floor Type: Hardwood
Full Bathrooms: 2
Bathroom Amenities: Separate Shower,Soaking Tub
Bathroom in Basement: 0
Rooms: Foyer,Sun Room,Workshop
Basement Description: Finished
Other Specifics
| 2.5 | |
| Concrete Perimeter | |
| — | |
| — | |
| Fenced Yard | |
| 30 X 127 | |
| Finished | |
| Full | |
| Hardwood Floors, First Floor Bedroom, First Floor Full Bath | |
| Range, Microwave, Dishwasher, Refrigerator, Washer, Dryer, Disposal, Stainless Steel Appliance(s) | |
| Not in DB | |
| Pool, Tennis Courts, Sidewalks, Street Paved | |
| — | |
| — | |
| Electric |
Tax History
| Year | Property Taxes |
|---|---|
| 2018 | $3,186 |
Contact Agent
Nearby Similar Homes
Nearby Sold Comparables
Contact Agent
Listing Provided By
@properties











