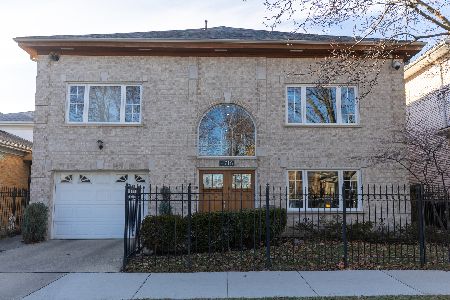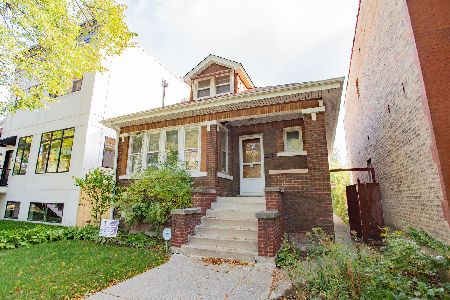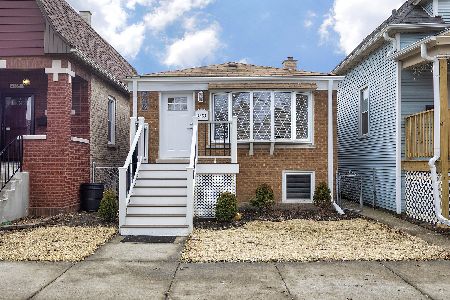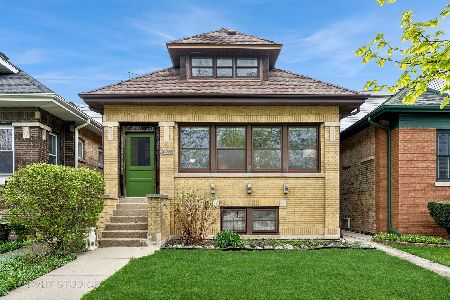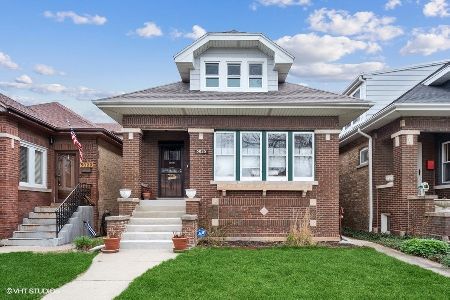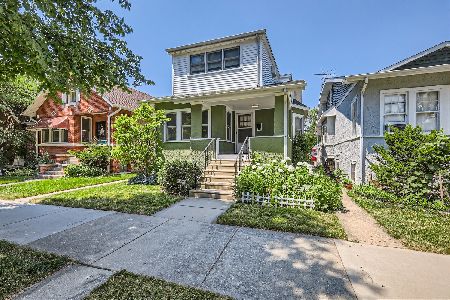5019 Kildare Avenue, Albany Park, Chicago, Illinois 60630
$412,000
|
Sold
|
|
| Status: | Closed |
| Sqft: | 2,300 |
| Cost/Sqft: | $185 |
| Beds: | 5 |
| Baths: | 3 |
| Year Built: | 1920 |
| Property Taxes: | $5,649 |
| Days On Market: | 2009 |
| Lot Size: | 0,09 |
Description
CHECK OUT THE 3D TOUR!One of the largest bungalows in the area! Classic Chicago bungalow in the midst of the North Mayfair Historic bungalow district- one of the loveliest old Chicago residential neighborhoods. Lovingly cared for inside and out, on extra wide 30 foot lot just 2 blocks to the highly rated Palmer school, and the newer Mayfair library.Easy access to Metra ,Blue line and the expressways. Step in the front door and you'll immediately notice how spacious this home is!You'll notice, too: hardwood floors, original stained glass windows, and oak trim- all the signifiers of a classic bungalow. Through the oversized living room and adjacent dining room, you'll come to a wide-open kitchen- walls were removed to expand the space for great entertaining. The main floor also boasts 3 good-sized bedrooms, a full bath, and a front door vestibule. Upstairs, two large bedrooms with skylights and 1/2bath. Downstairs, a large dry basement with high ceilings, wood-burning fireplace in the family room and Spa bath. Tall buyers will love the 8'2" ceilings on the second floor, 9' first floor and almost 7' in the basement. Check out the just closed home at 5045 N Tripp.
Property Specifics
| Single Family | |
| — | |
| Bungalow | |
| 1920 | |
| Full,English | |
| BUNGALOW | |
| No | |
| 0.09 |
| Cook | |
| — | |
| — / Not Applicable | |
| None | |
| Lake Michigan,Public | |
| Public Sewer | |
| 10797215 | |
| 13104070140000 |
Nearby Schools
| NAME: | DISTRICT: | DISTANCE: | |
|---|---|---|---|
|
Grade School
Palmer Elementary School |
299 | — | |
|
Middle School
Palmer Elementary School |
299 | Not in DB | |
|
High School
Taft High School |
299 | Not in DB | |
|
Alternate High School
Northside College Preparatory Se |
— | Not in DB | |
Property History
| DATE: | EVENT: | PRICE: | SOURCE: |
|---|---|---|---|
| 11 Sep, 2020 | Sold | $412,000 | MRED MLS |
| 10 Aug, 2020 | Under contract | $424,900 | MRED MLS |
| 27 Jul, 2020 | Listed for sale | $424,900 | MRED MLS |
| 1 Jul, 2024 | Sold | $630,000 | MRED MLS |
| 3 May, 2024 | Under contract | $624,500 | MRED MLS |
| 29 Apr, 2024 | Listed for sale | $624,500 | MRED MLS |
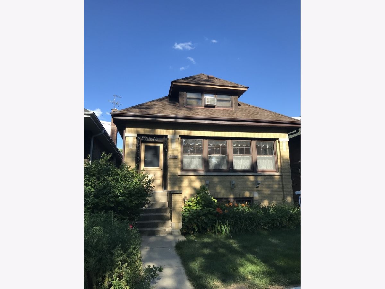
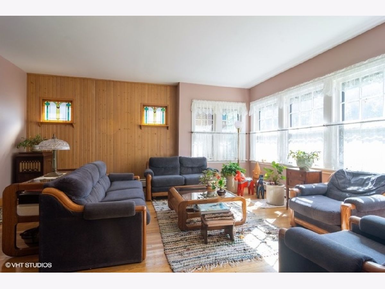
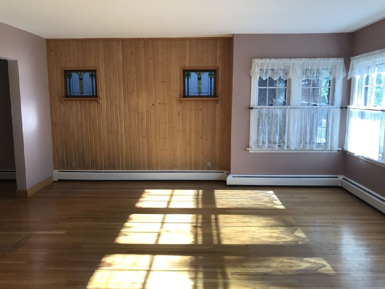
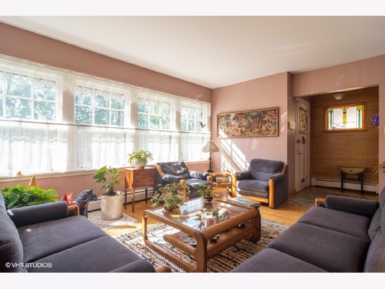
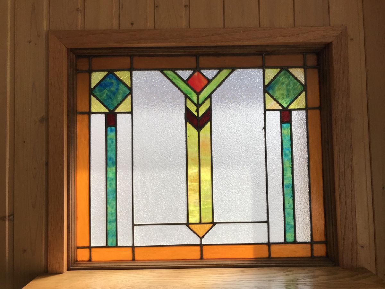
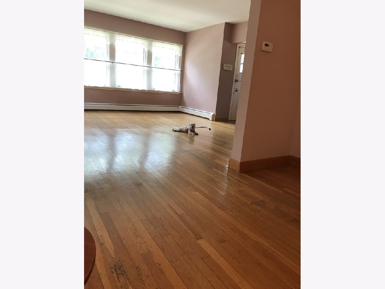
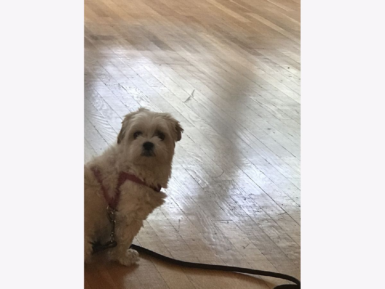
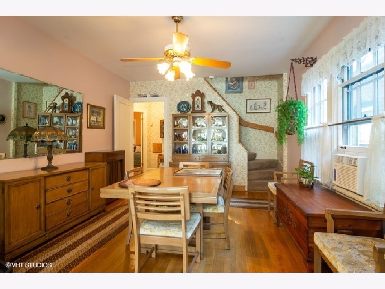
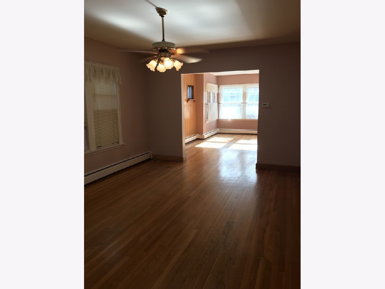
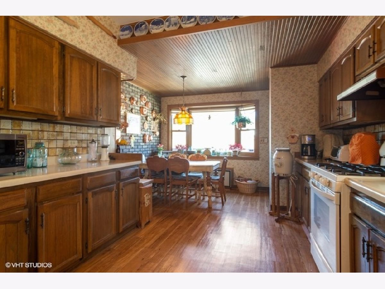
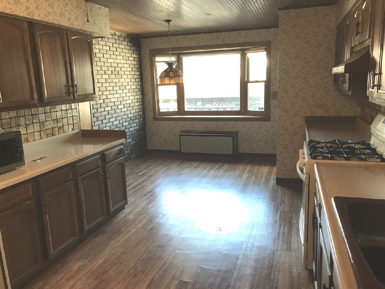
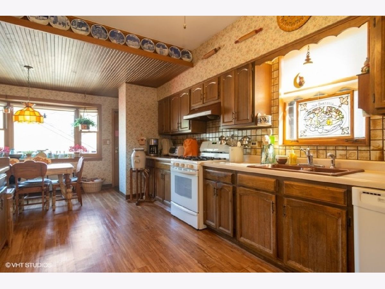
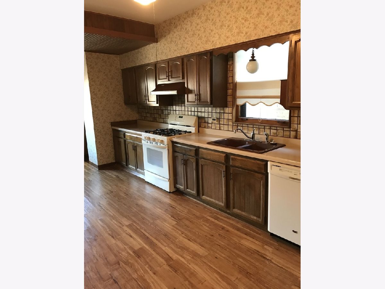
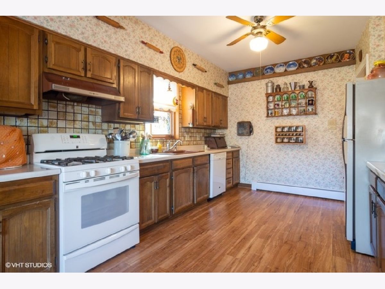
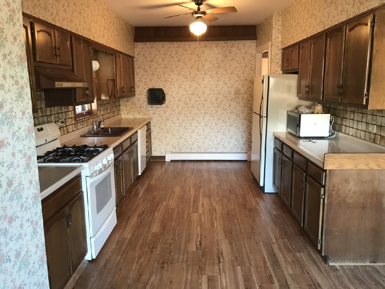
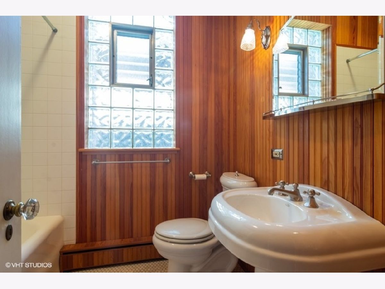
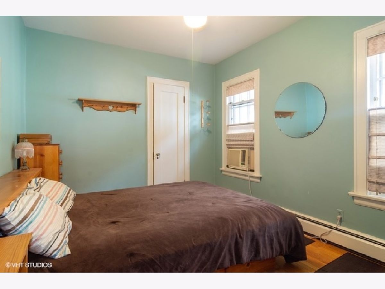
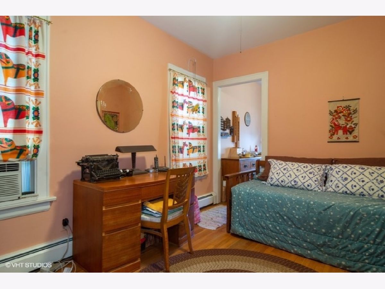
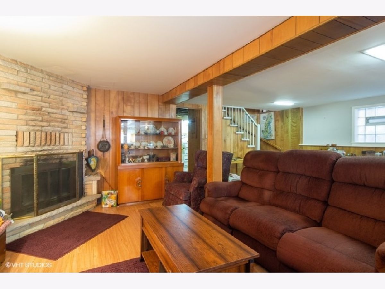
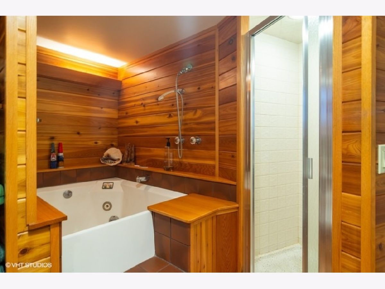
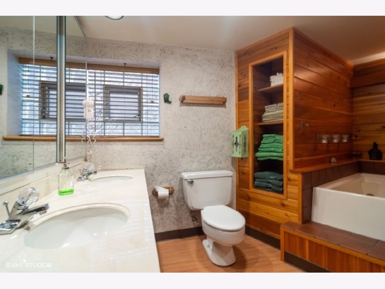
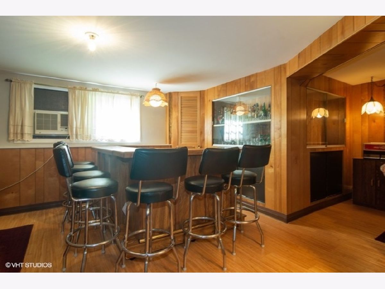
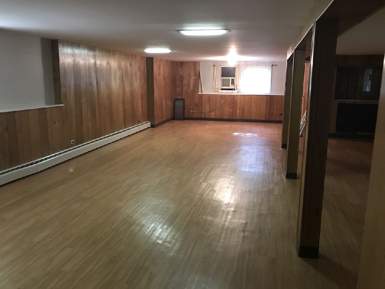
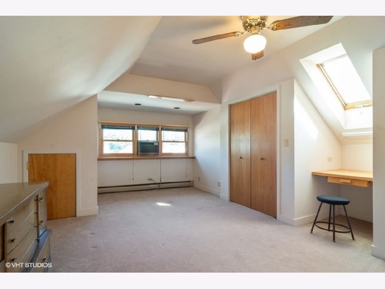
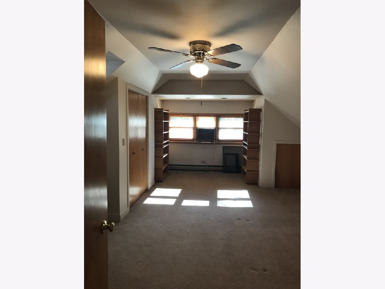
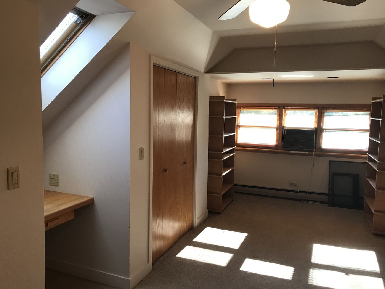
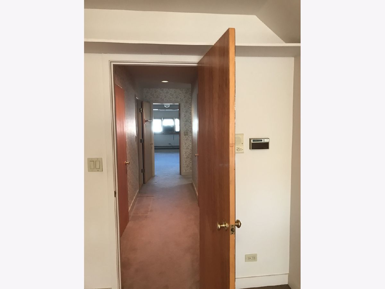
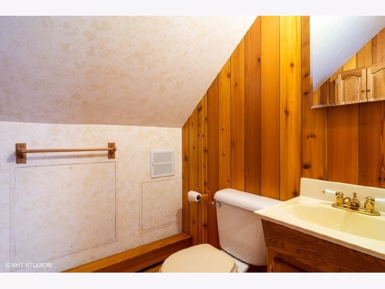
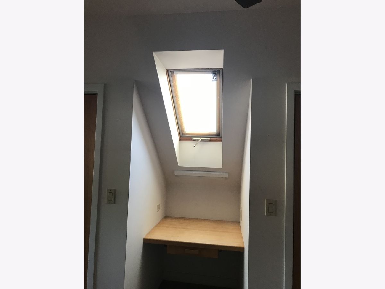
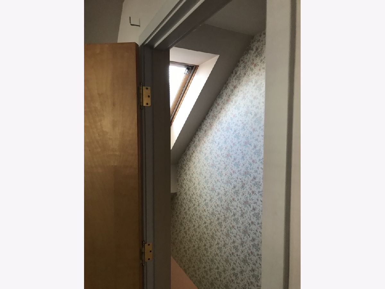
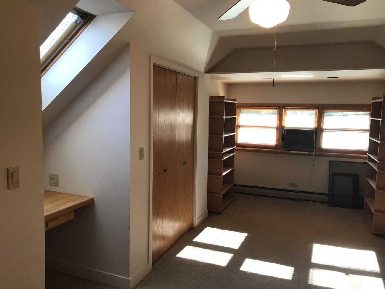
Room Specifics
Total Bedrooms: 5
Bedrooms Above Ground: 5
Bedrooms Below Ground: 0
Dimensions: —
Floor Type: Hardwood
Dimensions: —
Floor Type: Carpet
Dimensions: —
Floor Type: Carpet
Dimensions: —
Floor Type: —
Full Bathrooms: 3
Bathroom Amenities: Whirlpool,Double Sink
Bathroom in Basement: 1
Rooms: Bedroom 5,Bonus Room,Recreation Room,Workshop,Deck,Storage
Basement Description: Finished
Other Specifics
| 2.5 | |
| Concrete Perimeter | |
| — | |
| Deck, Patio, Dog Run | |
| Fenced Yard,Forest Preserve Adjacent,Nature Preserve Adjacent,Park Adjacent | |
| 30 X 127 | |
| Finished,Interior Stair | |
| None | |
| Skylight(s), Hot Tub, Hardwood Floors, First Floor Bedroom, In-Law Arrangement, First Floor Full Bath | |
| Range, Microwave, Dishwasher, Refrigerator, Washer, Dryer, Disposal | |
| Not in DB | |
| Park, Pool, Tennis Court(s), Horse-Riding Area, Horse-Riding Trails, Lake | |
| — | |
| — | |
| Wood Burning |
Tax History
| Year | Property Taxes |
|---|---|
| 2020 | $5,649 |
| 2024 | $6,312 |
Contact Agent
Nearby Similar Homes
Nearby Sold Comparables
Contact Agent
Listing Provided By
Coldwell Banker Realty




