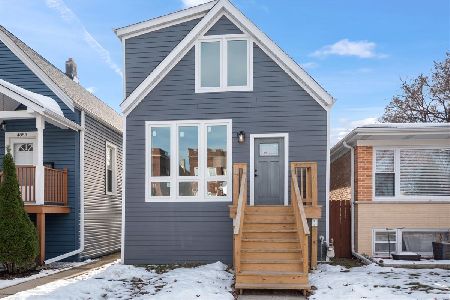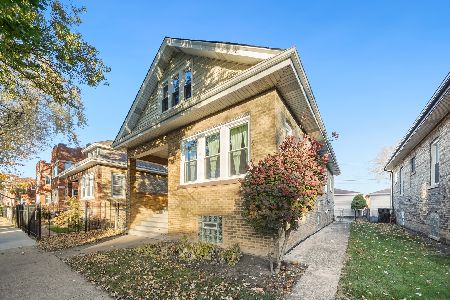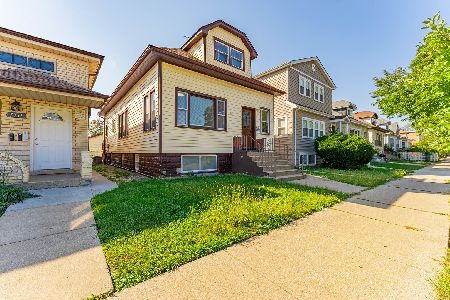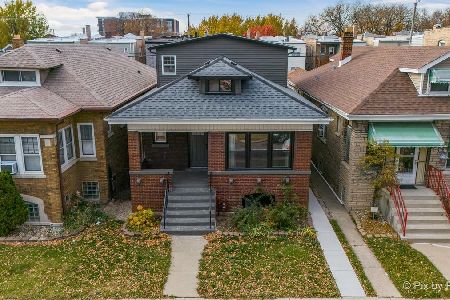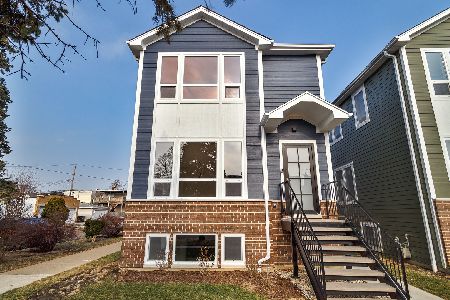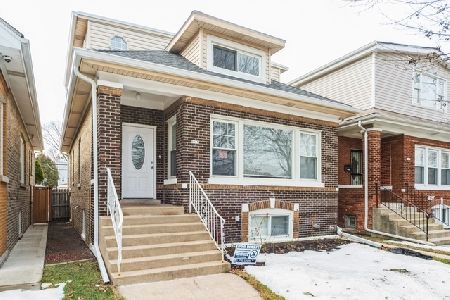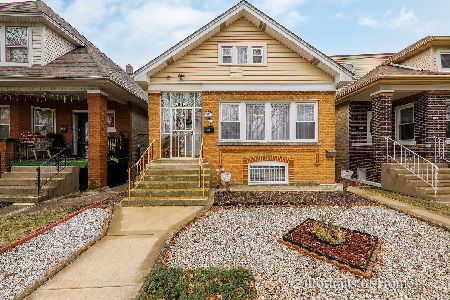5017 Nelson Street, Belmont Cragin, Chicago, Illinois 60641
$386,000
|
Sold
|
|
| Status: | Closed |
| Sqft: | 0 |
| Cost/Sqft: | — |
| Beds: | 3 |
| Baths: | 3 |
| Year Built: | 1923 |
| Property Taxes: | $5,324 |
| Days On Market: | 2373 |
| Lot Size: | 0,09 |
Description
** Check out the video & 3D tour of this home ** Charming Chicago bungalow with great attention to detail. New kitchen, baths, fixtures, finishes, spot tuckpointing, plumbing, and electrical. Bright living and dining room, large foyer and hardwood flooring. All new kitchen with soft close shaker cabinetry, white tile backsplash, and stainless steel appliances. Adjoining breakfast area and enclosed porch for extra entertainment space. Main level bedroom or office and full bath with tub. Huge & sunny upper-level 2nd bedroom and master bedroom with spacious seating area and full bath. Finished walkout basement with family room, two bedrooms, full bath with shower, utility room, and laundry room with sink. Nice curb appeal with covered front porch. Enclosed backyard with brick paver patio and two-car detached garage + one exterior space. Nothing to do & priced aggressively for a quick sale - Welcome home!
Property Specifics
| Single Family | |
| — | |
| Bungalow | |
| 1923 | |
| Full | |
| — | |
| No | |
| 0.09 |
| Cook | |
| — | |
| 0 / Not Applicable | |
| None | |
| Lake Michigan | |
| Public Sewer | |
| 10458888 | |
| 13282130150000 |
Property History
| DATE: | EVENT: | PRICE: | SOURCE: |
|---|---|---|---|
| 13 Sep, 2019 | Sold | $386,000 | MRED MLS |
| 24 Jul, 2019 | Under contract | $379,900 | MRED MLS |
| 22 Jul, 2019 | Listed for sale | $379,900 | MRED MLS |
| 23 Apr, 2021 | Sold | $416,000 | MRED MLS |
| 14 Mar, 2021 | Under contract | $425,000 | MRED MLS |
| 10 Mar, 2021 | Listed for sale | $425,000 | MRED MLS |
Room Specifics
Total Bedrooms: 5
Bedrooms Above Ground: 3
Bedrooms Below Ground: 2
Dimensions: —
Floor Type: Carpet
Dimensions: —
Floor Type: Hardwood
Dimensions: —
Floor Type: Carpet
Dimensions: —
Floor Type: —
Full Bathrooms: 3
Bathroom Amenities: Soaking Tub
Bathroom in Basement: 1
Rooms: Bedroom 5,Breakfast Room,Foyer,Enclosed Porch
Basement Description: Finished,Exterior Access
Other Specifics
| 2 | |
| Concrete Perimeter | |
| Off Alley | |
| Brick Paver Patio, Storms/Screens | |
| Fenced Yard | |
| 30X125 | |
| — | |
| Full | |
| Hardwood Floors, First Floor Bedroom, First Floor Full Bath, Walk-In Closet(s) | |
| Range, Microwave, Dishwasher, Refrigerator, Stainless Steel Appliance(s) | |
| Not in DB | |
| Sidewalks, Street Lights, Street Paved | |
| — | |
| — | |
| — |
Tax History
| Year | Property Taxes |
|---|---|
| 2019 | $5,324 |
| 2021 | $4,710 |
Contact Agent
Nearby Similar Homes
Contact Agent
Listing Provided By
RE/MAX Vision 212

