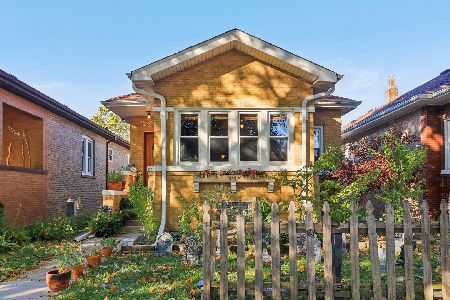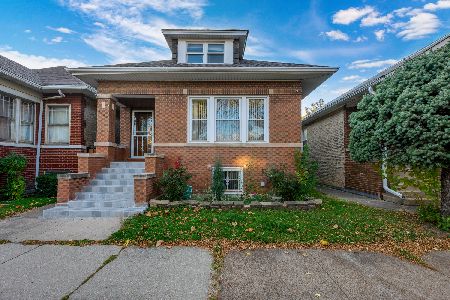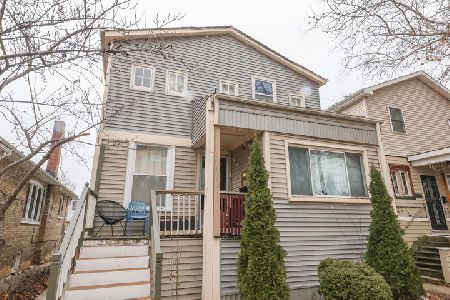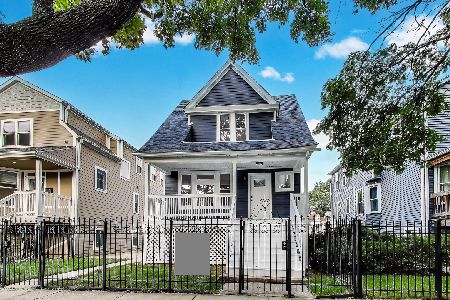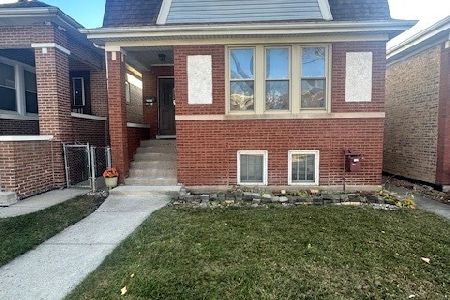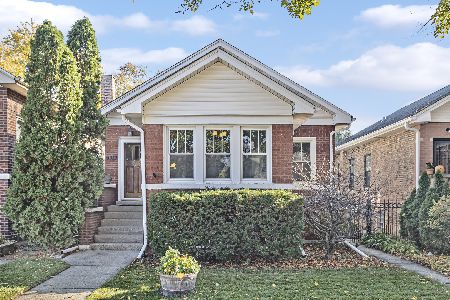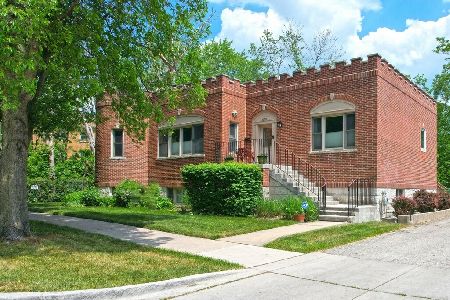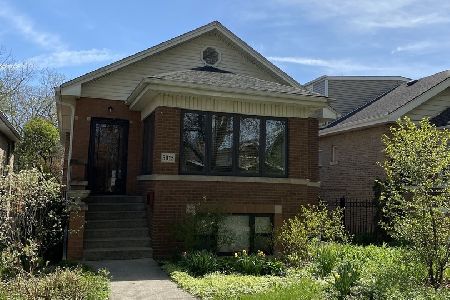5019 Central Park Avenue, Albany Park, Chicago, Illinois 60625
$400,000
|
Sold
|
|
| Status: | Closed |
| Sqft: | 0 |
| Cost/Sqft: | — |
| Beds: | 3 |
| Baths: | 2 |
| Year Built: | 1920 |
| Property Taxes: | $5,671 |
| Days On Market: | 2489 |
| Lot Size: | 0,10 |
Description
This turn-key Chicago historic brick bungalow is meant for entertaining. Completely renovated with a touch of the original charm. Large living room with beautiful sunroom and separate dining room. Upgraded kitchen with all stainless-steel appliances and granite countertops. Great bonus room off kitchen. The basement is truly one of a kind, featuring a full entertainment center, wet-bar, work-out space, full bathroom, bedroom and a large storage room. Low maintenance backyard with new brick pavers. 2-Car detached garage. Walking distance to Kimball brown line stop.
Property Specifics
| Single Family | |
| — | |
| Bungalow | |
| 1920 | |
| Full | |
| — | |
| No | |
| 0.1 |
| Cook | |
| — | |
| 0 / Not Applicable | |
| None | |
| Lake Michigan,Public | |
| Public Sewer | |
| 10263205 | |
| 13114090040000 |
Property History
| DATE: | EVENT: | PRICE: | SOURCE: |
|---|---|---|---|
| 13 Nov, 2009 | Sold | $310,000 | MRED MLS |
| 24 Sep, 2009 | Under contract | $328,000 | MRED MLS |
| — | Last price change | $359,900 | MRED MLS |
| 4 Aug, 2009 | Listed for sale | $359,900 | MRED MLS |
| 14 Jan, 2016 | Sold | $320,000 | MRED MLS |
| 8 Nov, 2015 | Under contract | $324,500 | MRED MLS |
| 26 Oct, 2015 | Listed for sale | $324,500 | MRED MLS |
| 15 Apr, 2019 | Sold | $400,000 | MRED MLS |
| 7 Feb, 2019 | Under contract | $399,999 | MRED MLS |
| 4 Feb, 2019 | Listed for sale | $399,999 | MRED MLS |
| 5 Jan, 2023 | Sold | $475,000 | MRED MLS |
| 6 Nov, 2022 | Under contract | $475,000 | MRED MLS |
| 3 Nov, 2022 | Listed for sale | $475,000 | MRED MLS |
Room Specifics
Total Bedrooms: 3
Bedrooms Above Ground: 3
Bedrooms Below Ground: 0
Dimensions: —
Floor Type: Hardwood
Dimensions: —
Floor Type: Ceramic Tile
Full Bathrooms: 2
Bathroom Amenities: —
Bathroom in Basement: 1
Rooms: Sun Room,Den,Recreation Room
Basement Description: Finished,Exterior Access
Other Specifics
| 2 | |
| Brick/Mortar,Concrete Perimeter | |
| Off Alley | |
| Deck, Patio | |
| Fenced Yard,Landscaped | |
| 34X125 | |
| Unfinished | |
| None | |
| Bar-Wet, Hardwood Floors, First Floor Bedroom, First Floor Full Bath | |
| Range, Dishwasher, Refrigerator, Washer, Dryer, Disposal, Stainless Steel Appliance(s), Wine Refrigerator | |
| Not in DB | |
| Sidewalks, Street Lights, Street Paved | |
| — | |
| — | |
| — |
Tax History
| Year | Property Taxes |
|---|---|
| 2009 | $2,319 |
| 2016 | $4,000 |
| 2019 | $5,671 |
| 2023 | $5,976 |
Contact Agent
Nearby Similar Homes
Nearby Sold Comparables
Contact Agent
Listing Provided By
Dream Town Realty


