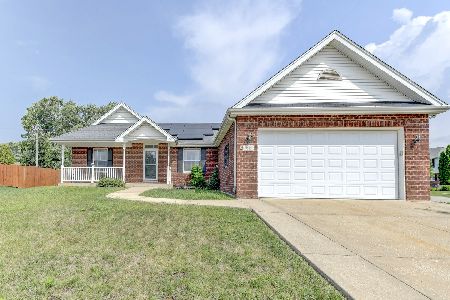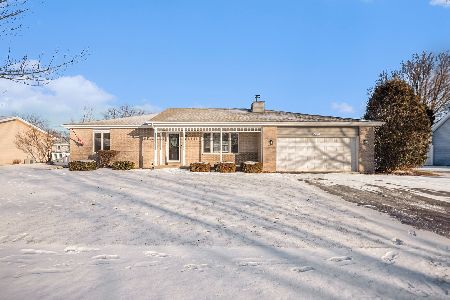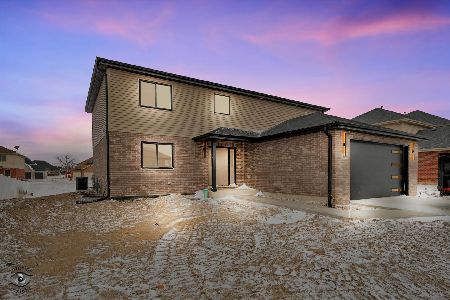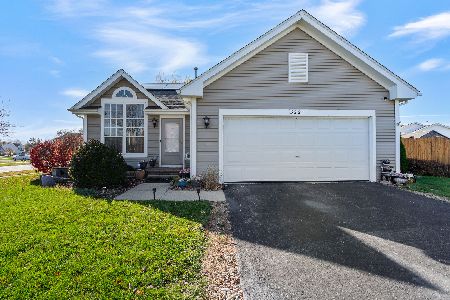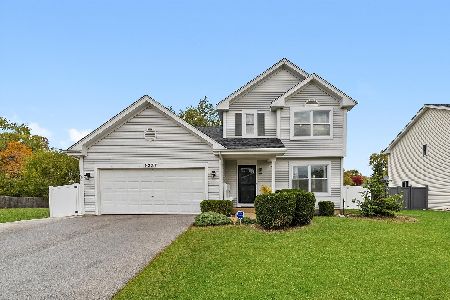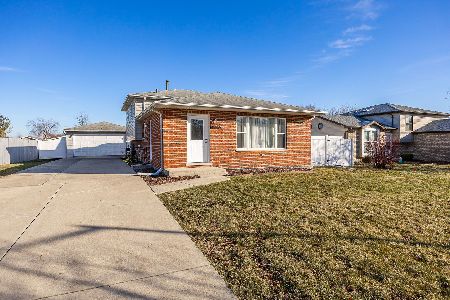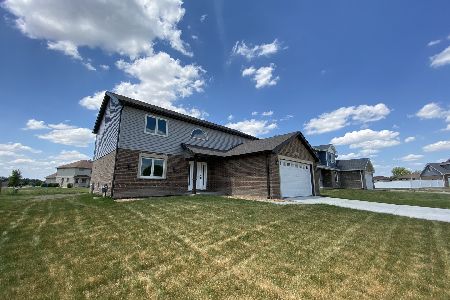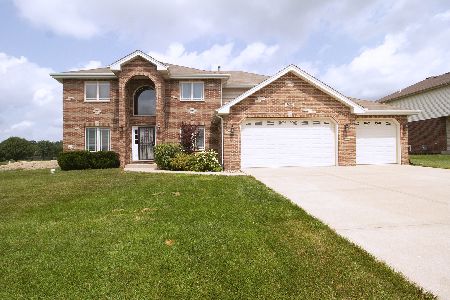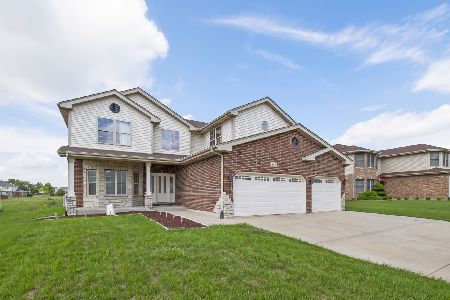5019 Hawk Lane, Monee, Illinois 60449
$390,200
|
Sold
|
|
| Status: | Closed |
| Sqft: | 2,000 |
| Cost/Sqft: | $175 |
| Beds: | 3 |
| Baths: | 3 |
| Year Built: | 2020 |
| Property Taxes: | $0 |
| Days On Market: | 1805 |
| Lot Size: | 0,00 |
Description
PROPOSED NEW CONSTRUCTION!! Custom 2-story home with 3 beds, 2.5 baths, with approximately 2,100 sq. ft. of luxury living space. Walk thru the Frank Lloyd Wright inspired front door to your 2-story foyer with handcrafted steel railings leading to upstairs. Engineered wood product flooring on main level and carpet in all bedrooms. Fabulous kitchen with solid surface counters, all stainless steel appliances, tall white cabinets, custom glam lighting...all neutral colors, white doors & trim and ceiling fans throughout.
Property Specifics
| Single Family | |
| — | |
| — | |
| 2020 | |
| — | |
| — | |
| No | |
| — |
| Will | |
| — | |
| — / Not Applicable | |
| — | |
| — | |
| — | |
| 11029961 | |
| 1142141400200000 |
Property History
| DATE: | EVENT: | PRICE: | SOURCE: |
|---|---|---|---|
| 11 Mar, 2022 | Sold | $390,200 | MRED MLS |
| 19 Jun, 2021 | Under contract | $349,900 | MRED MLS |
| — | Last price change | $344,900 | MRED MLS |
| 23 Mar, 2021 | Listed for sale | $334,900 | MRED MLS |
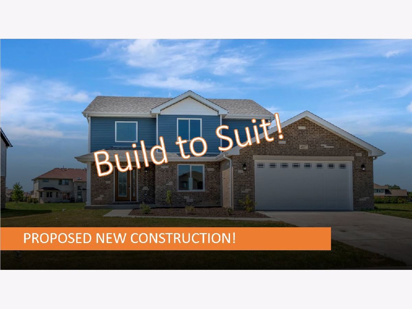
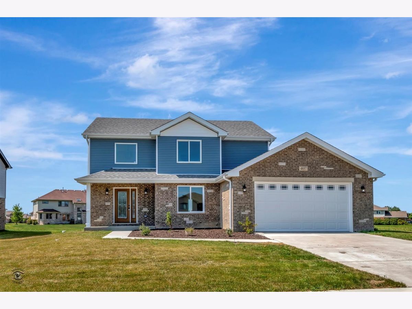
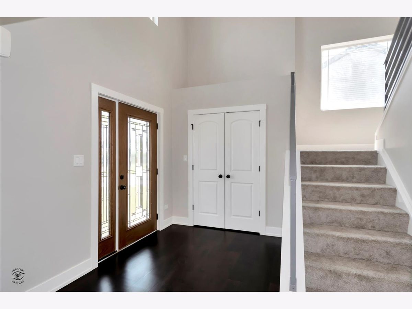
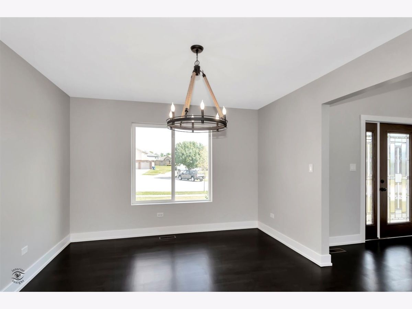
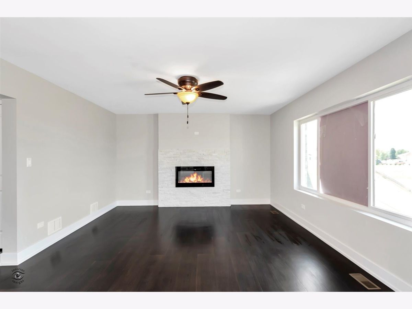
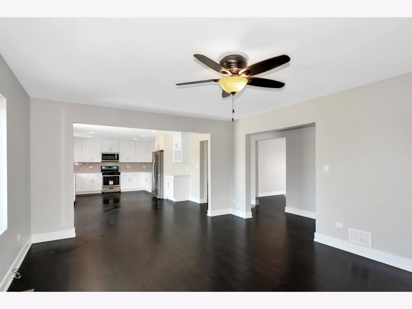
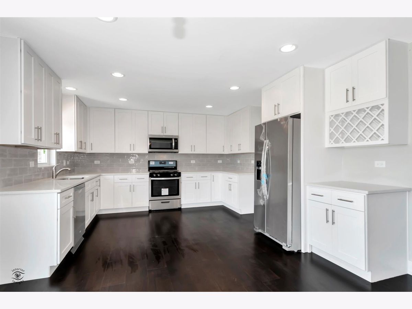
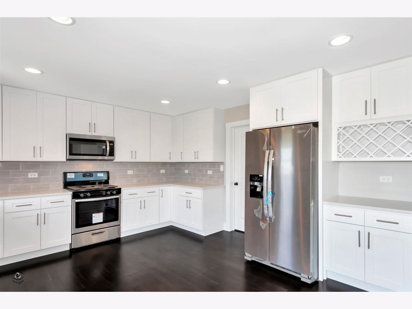
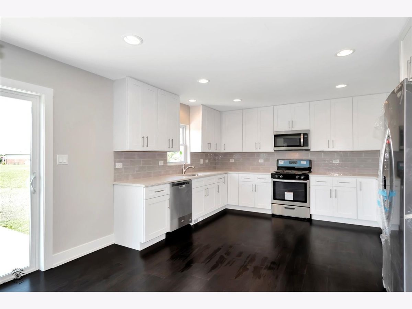
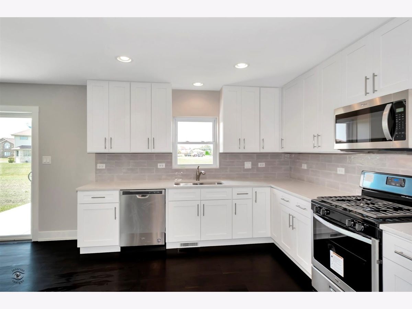
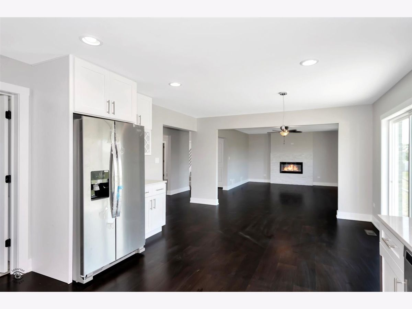
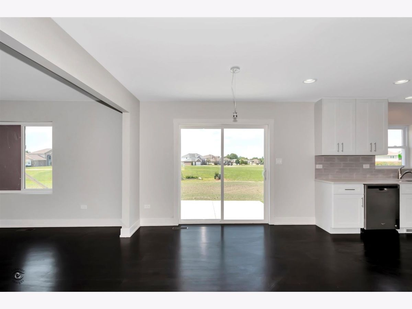
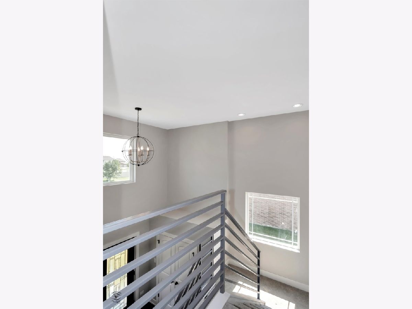
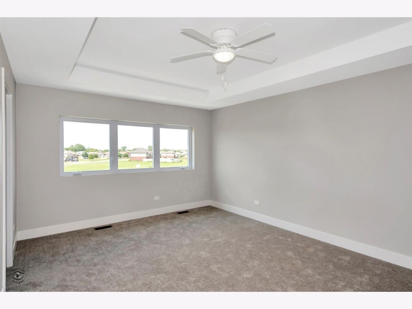
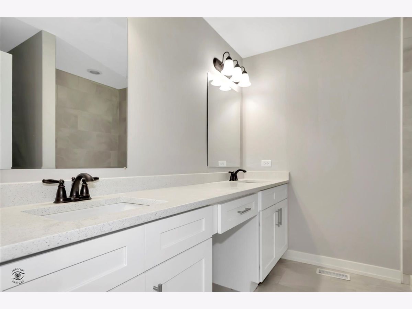
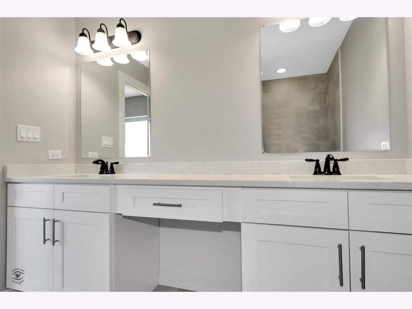
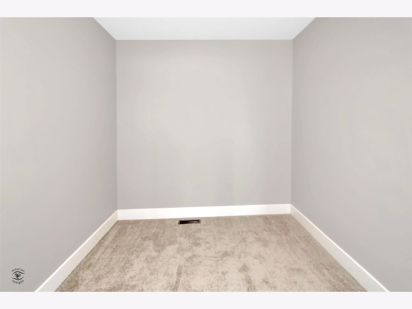
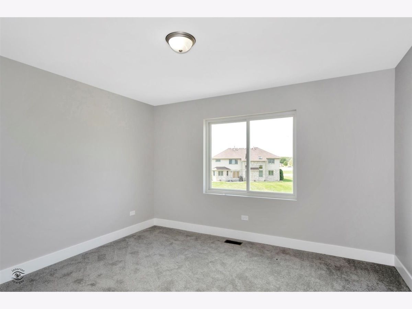
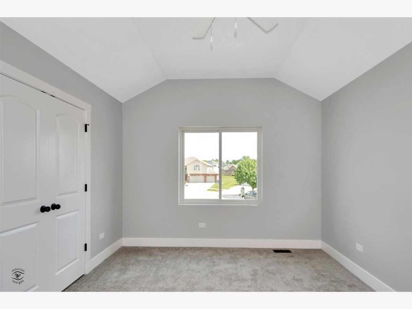
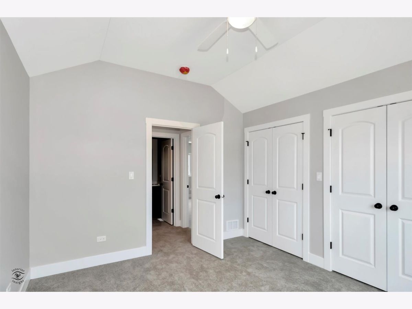
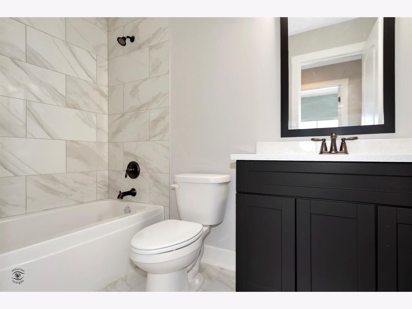
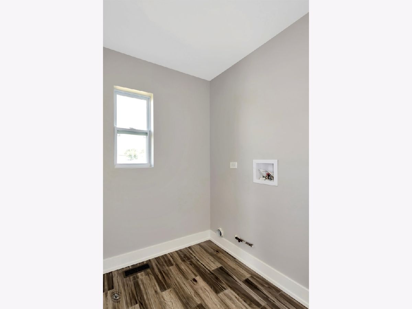
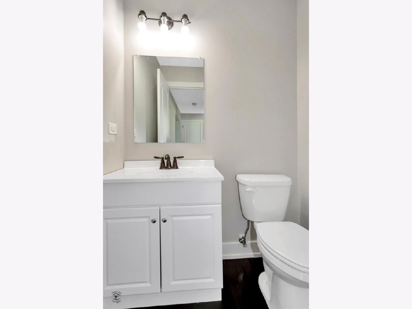
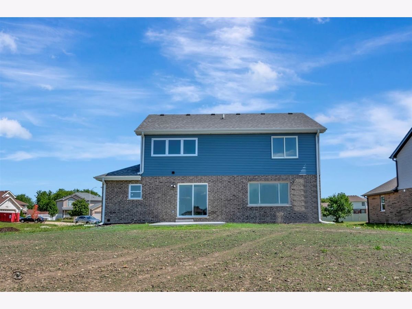
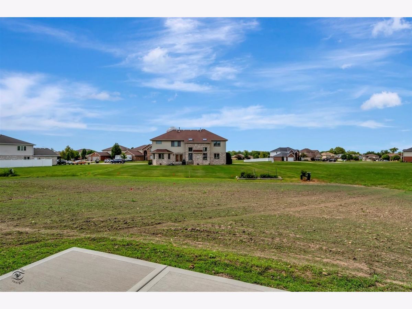
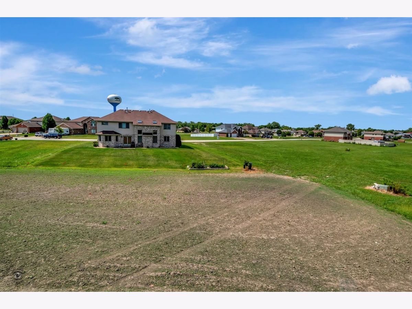
Room Specifics
Total Bedrooms: 3
Bedrooms Above Ground: 3
Bedrooms Below Ground: 0
Dimensions: —
Floor Type: —
Dimensions: —
Floor Type: —
Full Bathrooms: 3
Bathroom Amenities: Double Sink
Bathroom in Basement: 0
Rooms: —
Basement Description: —
Other Specifics
| 2 | |
| — | |
| — | |
| — | |
| — | |
| 109X185X188X57 | |
| — | |
| — | |
| — | |
| — | |
| Not in DB | |
| — | |
| — | |
| — | |
| — |
Tax History
| Year | Property Taxes |
|---|
Contact Agent
Nearby Similar Homes
Nearby Sold Comparables
Contact Agent
Listing Provided By
Baird & Warner

