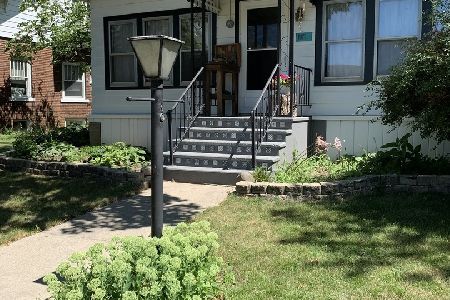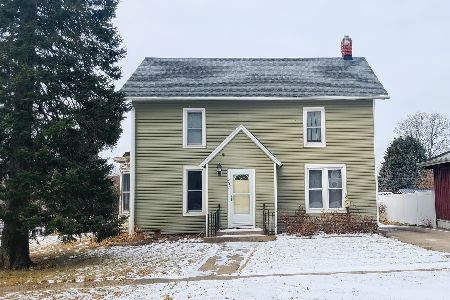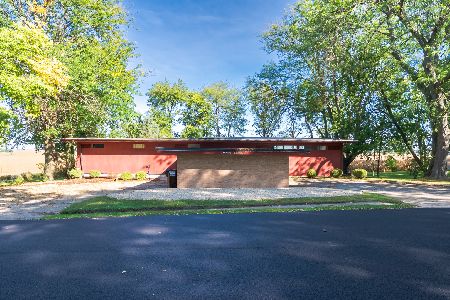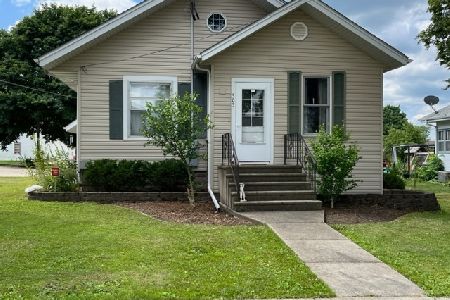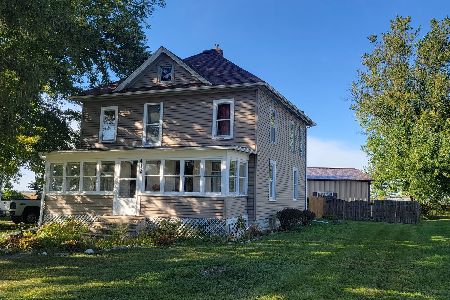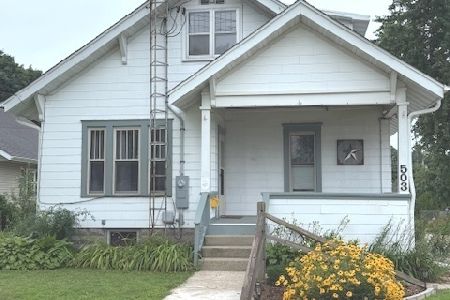502 1st Street, Ashton, Illinois 61006
$122,000
|
Sold
|
|
| Status: | Closed |
| Sqft: | 2,000 |
| Cost/Sqft: | $63 |
| Beds: | 4 |
| Baths: | 2 |
| Year Built: | — |
| Property Taxes: | $1,992 |
| Days On Market: | 1710 |
| Lot Size: | 0,36 |
Description
Bright, Beautiful and Spacious! Enter this beautiful home through the living room and take not of the fabulous kitchen with butcher block breakfast bar. Open concept floor plan that showcases Dining room and family room perfectly. 4 bedrooms , 1 on the main floor. Master has WIC. Freshly painted and meticulously kept. This home is a can't miss. 21x22 deck overlooking the oversized fenced in yard and 2 car garage. Schedule your tour today!
Property Specifics
| Single Family | |
| — | |
| — | |
| — | |
| Full | |
| — | |
| No | |
| 0.36 |
| Lee | |
| — | |
| 0 / Not Applicable | |
| None | |
| Public | |
| Public Sewer | |
| 11107480 | |
| 04287602400000 |
Property History
| DATE: | EVENT: | PRICE: | SOURCE: |
|---|---|---|---|
| 29 Aug, 2014 | Sold | $93,000 | MRED MLS |
| 23 Jul, 2014 | Under contract | $99,900 | MRED MLS |
| — | Last price change | $107,000 | MRED MLS |
| 29 May, 2014 | Listed for sale | $107,000 | MRED MLS |
| 24 Sep, 2021 | Sold | $122,000 | MRED MLS |
| 23 Jul, 2021 | Under contract | $125,000 | MRED MLS |
| 1 Jun, 2021 | Listed for sale | $125,000 | MRED MLS |
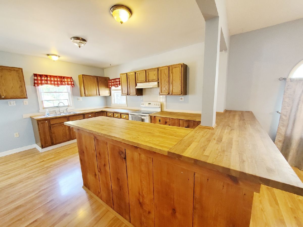
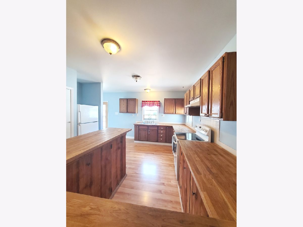
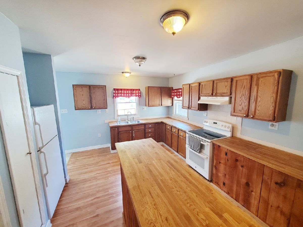
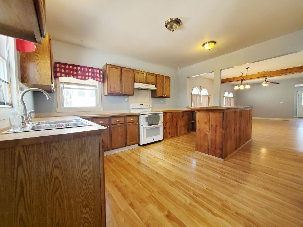
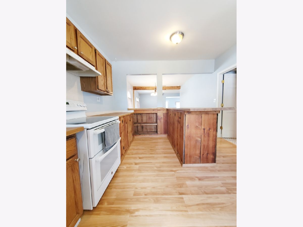
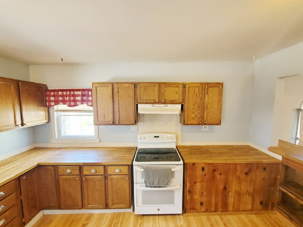
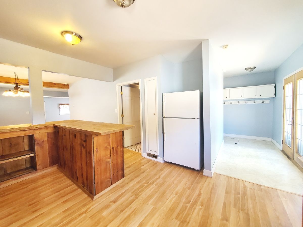
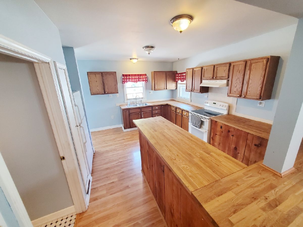
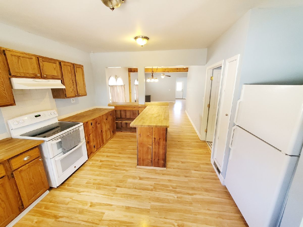
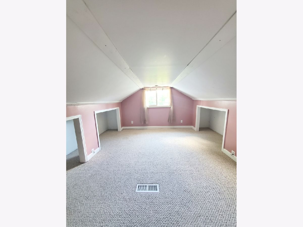
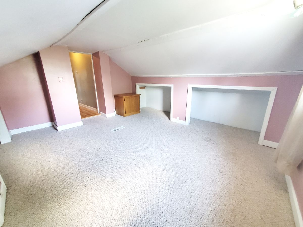
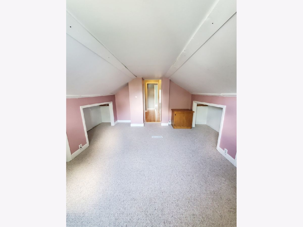
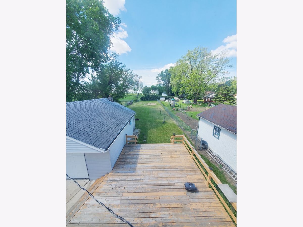
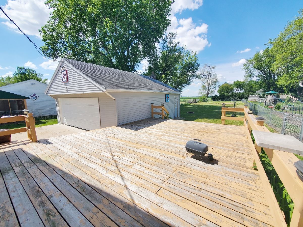
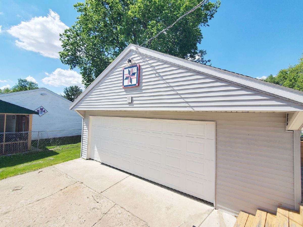
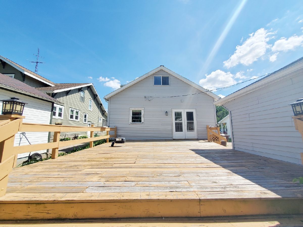
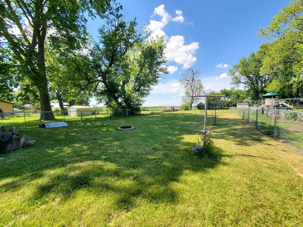
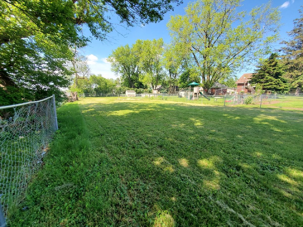
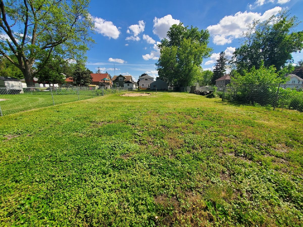
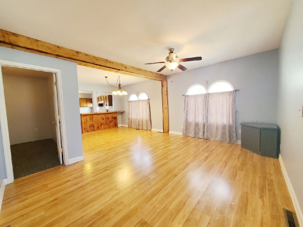
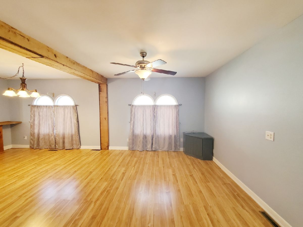
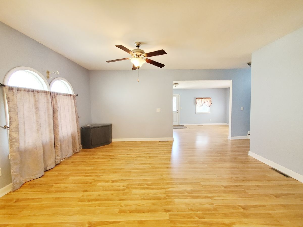
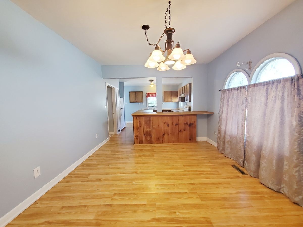
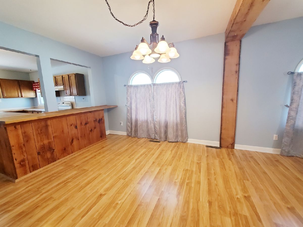
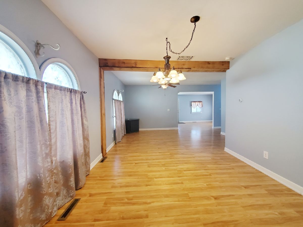
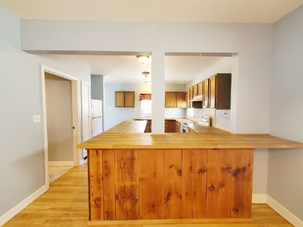
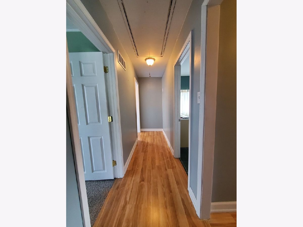
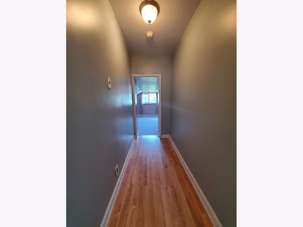
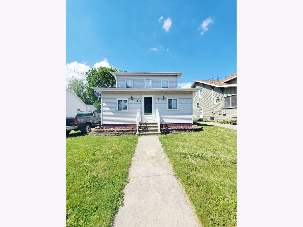
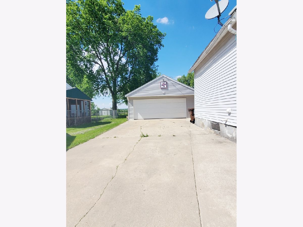
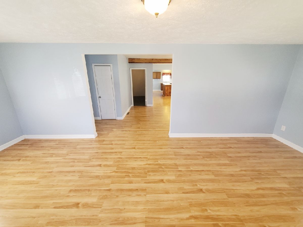
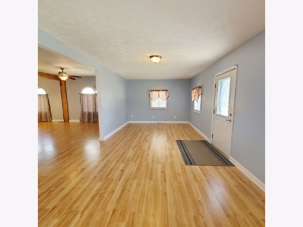
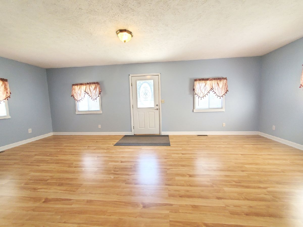
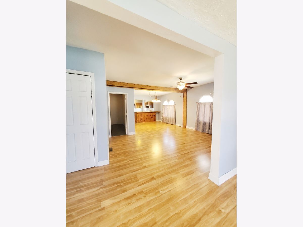
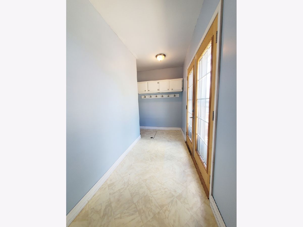
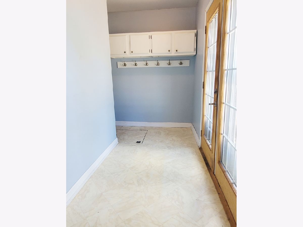
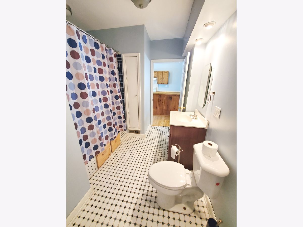
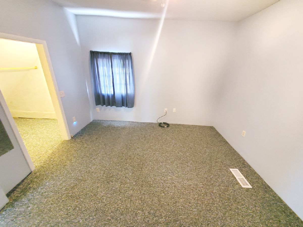
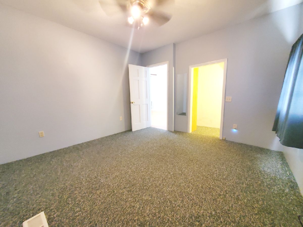
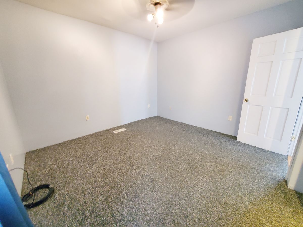
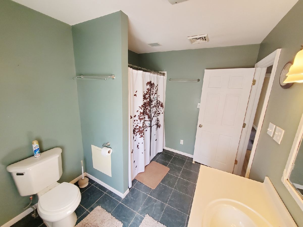
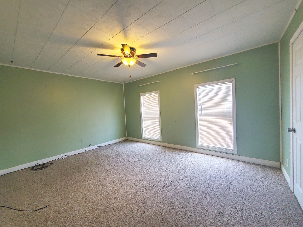
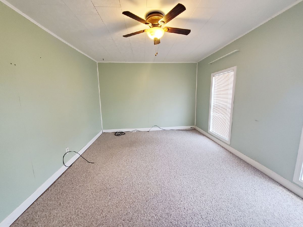
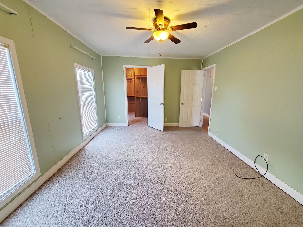
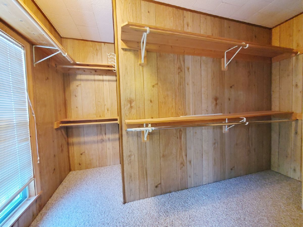
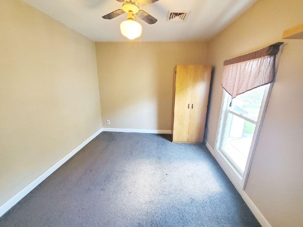
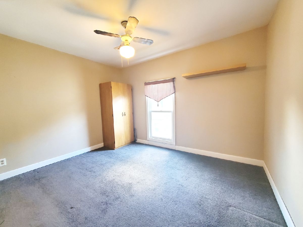
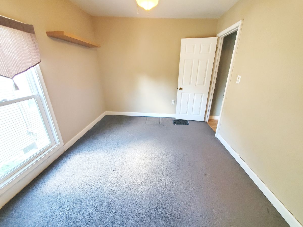
Room Specifics
Total Bedrooms: 4
Bedrooms Above Ground: 4
Bedrooms Below Ground: 0
Dimensions: —
Floor Type: Carpet
Dimensions: —
Floor Type: Carpet
Dimensions: —
Floor Type: Carpet
Full Bathrooms: 2
Bathroom Amenities: —
Bathroom in Basement: 0
Rooms: Mud Room,Deck
Basement Description: Unfinished
Other Specifics
| 2 | |
| — | |
| — | |
| Deck | |
| Fenced Yard | |
| 48 X 330 | |
| Pull Down Stair | |
| None | |
| Wood Laminate Floors, First Floor Bedroom, First Floor Full Bath, Walk-In Closet(s), Open Floorplan | |
| Double Oven, Refrigerator | |
| Not in DB | |
| Curbs, Sidewalks, Street Lights, Street Paved | |
| — | |
| — | |
| — |
Tax History
| Year | Property Taxes |
|---|---|
| 2014 | $2,640 |
| 2021 | $1,992 |
Contact Agent
Nearby Similar Homes
Nearby Sold Comparables
Contact Agent
Listing Provided By
Kettley & Company

