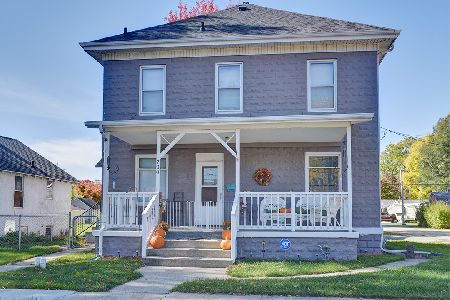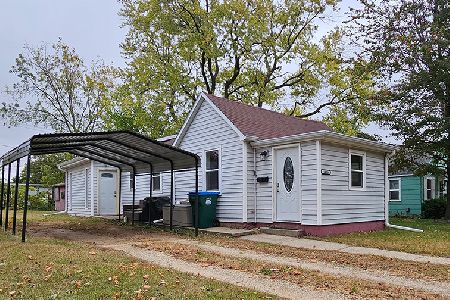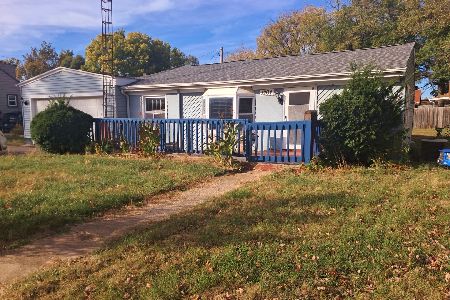502 9th Avenue, Rock Falls, Illinois 61071
$61,000
|
Sold
|
|
| Status: | Closed |
| Sqft: | 1,664 |
| Cost/Sqft: | $38 |
| Beds: | 3 |
| Baths: | 2 |
| Year Built: | — |
| Property Taxes: | $1,760 |
| Days On Market: | 4945 |
| Lot Size: | 0,00 |
Description
Totally remodeled in 2012! New oak cabinets, countertop, dishwasher, sink, vinyl floors in kitchen. Refinished hardwood floors, remodeled full bath on each floor. Glass french doors in living room, new light fixtures & ceiling fans throughout. Main floor laundry. 6x11 enclosed front porch. New roof, exterior doors & interior 6 panel doors, furnace & AC.
Property Specifics
| Single Family | |
| — | |
| Traditional | |
| — | |
| Partial | |
| — | |
| No | |
| — |
| Whiteside | |
| — | |
| 0 / Not Applicable | |
| None | |
| Public | |
| Public Sewer | |
| 08097304 | |
| 11283310080000 |
Property History
| DATE: | EVENT: | PRICE: | SOURCE: |
|---|---|---|---|
| 30 Nov, 2012 | Sold | $61,000 | MRED MLS |
| 1 Oct, 2012 | Under contract | $63,900 | MRED MLS |
| 19 Jun, 2012 | Listed for sale | $63,900 | MRED MLS |
| 27 Jan, 2017 | Sold | $64,000 | MRED MLS |
| 14 Dec, 2016 | Under contract | $66,900 | MRED MLS |
| 24 Oct, 2016 | Listed for sale | $66,900 | MRED MLS |
Room Specifics
Total Bedrooms: 3
Bedrooms Above Ground: 3
Bedrooms Below Ground: 0
Dimensions: —
Floor Type: —
Dimensions: —
Floor Type: —
Full Bathrooms: 2
Bathroom Amenities: —
Bathroom in Basement: 0
Rooms: Den
Basement Description: Unfinished
Other Specifics
| 2 | |
| Concrete Perimeter | |
| Concrete | |
| Patio, Storms/Screens | |
| — | |
| 50X165 | |
| — | |
| None | |
| First Floor Laundry | |
| — | |
| Not in DB | |
| Sidewalks, Street Lights, Street Paved | |
| — | |
| — | |
| — |
Tax History
| Year | Property Taxes |
|---|---|
| 2012 | $1,760 |
| 2017 | $1,429 |
Contact Agent
Nearby Similar Homes
Nearby Sold Comparables
Contact Agent
Listing Provided By
Re/Max Sauk Valley







