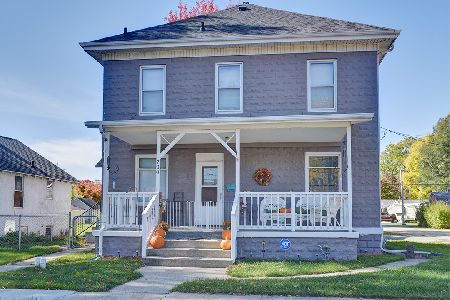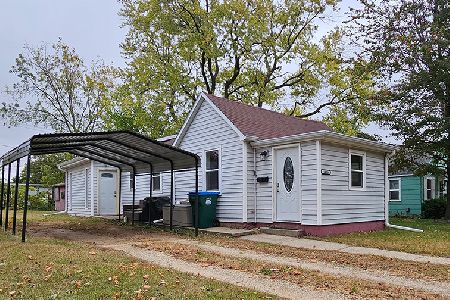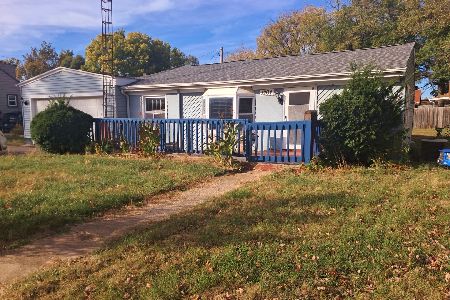502 9th Avenue, Rock Falls, Illinois 61071
$64,000
|
Sold
|
|
| Status: | Closed |
| Sqft: | 1,550 |
| Cost/Sqft: | $43 |
| Beds: | 4 |
| Baths: | 2 |
| Year Built: | 1800 |
| Property Taxes: | $1,429 |
| Days On Market: | 3357 |
| Lot Size: | 0,19 |
Description
4 bedrooms, 2 baths with a newer furnace, central air and roof. Newer kitchen. Electrical has been updated. Downstairs windows are new. Main floor laundry with full bath. Privacy fenced in back yard.
Property Specifics
| Single Family | |
| — | |
| — | |
| 1800 | |
| Partial | |
| — | |
| No | |
| 0.19 |
| Whiteside | |
| — | |
| 0 / Not Applicable | |
| None | |
| Public | |
| Public Sewer | |
| 09374345 | |
| 11283310080000 |
Property History
| DATE: | EVENT: | PRICE: | SOURCE: |
|---|---|---|---|
| 30 Nov, 2012 | Sold | $61,000 | MRED MLS |
| 1 Oct, 2012 | Under contract | $63,900 | MRED MLS |
| 19 Jun, 2012 | Listed for sale | $63,900 | MRED MLS |
| 27 Jan, 2017 | Sold | $64,000 | MRED MLS |
| 14 Dec, 2016 | Under contract | $66,900 | MRED MLS |
| 24 Oct, 2016 | Listed for sale | $66,900 | MRED MLS |
Room Specifics
Total Bedrooms: 4
Bedrooms Above Ground: 4
Bedrooms Below Ground: 0
Dimensions: —
Floor Type: Hardwood
Dimensions: —
Floor Type: Hardwood
Dimensions: —
Floor Type: Hardwood
Full Bathrooms: 2
Bathroom Amenities: —
Bathroom in Basement: 0
Rooms: Enclosed Porch
Basement Description: Unfinished
Other Specifics
| 2 | |
| — | |
| Gravel | |
| Patio | |
| Fenced Yard | |
| 50X165 | |
| — | |
| None | |
| Hardwood Floors, First Floor Full Bath | |
| Range, Dishwasher, Refrigerator | |
| Not in DB | |
| Street Paved | |
| — | |
| — | |
| — |
Tax History
| Year | Property Taxes |
|---|---|
| 2012 | $1,760 |
| 2017 | $1,429 |
Contact Agent
Nearby Similar Homes
Nearby Sold Comparables
Contact Agent
Listing Provided By
Xtreme Realty







