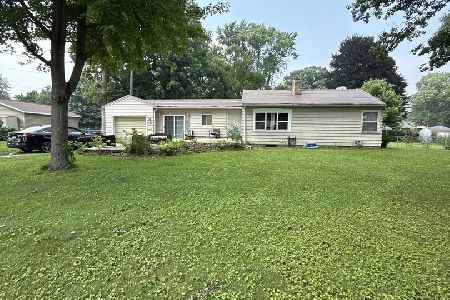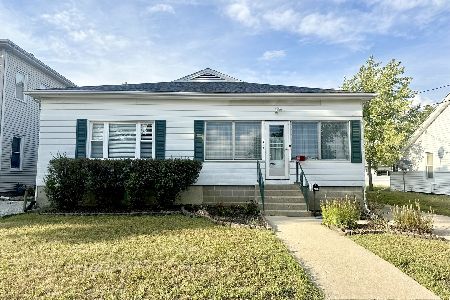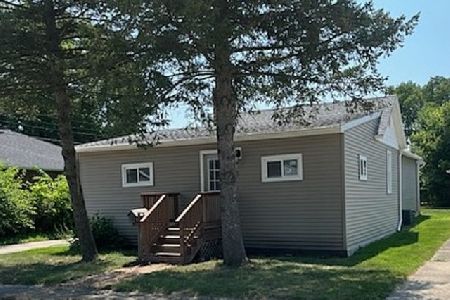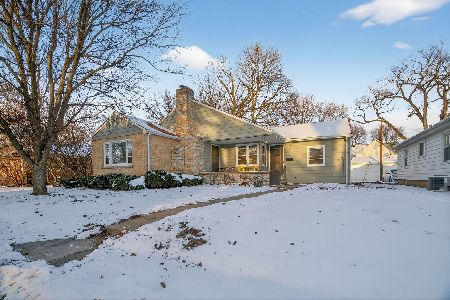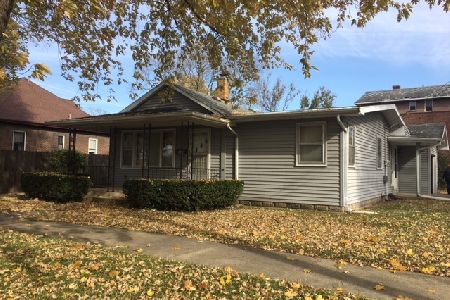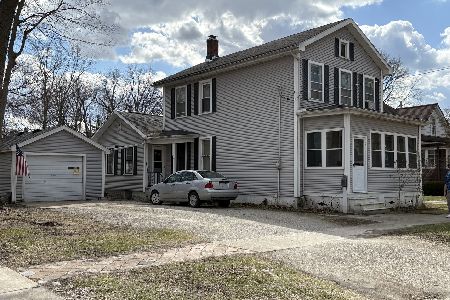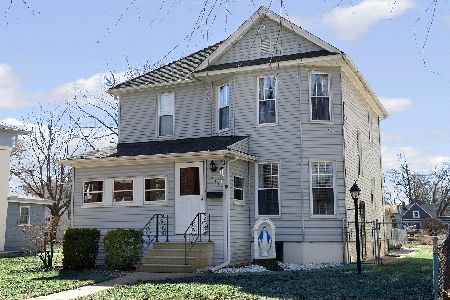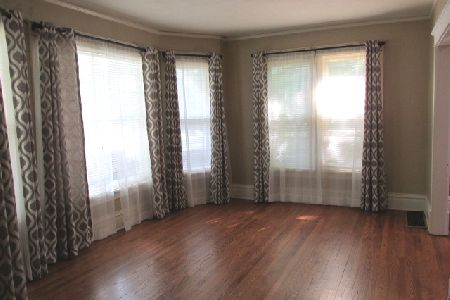502 Buchanan Street, Ottawa, Illinois 61350
$166,000
|
Sold
|
|
| Status: | Closed |
| Sqft: | 1,100 |
| Cost/Sqft: | $135 |
| Beds: | 2 |
| Baths: | 2 |
| Year Built: | 1925 |
| Property Taxes: | $3,425 |
| Days On Market: | 345 |
| Lot Size: | 0,09 |
Description
Welcome to this charming, updated one-story home located on a desirable corner lot in a peaceful neighborhood. This cozy 2-bedroom, 1.5-bathroom home is ready for you to move in and make it your own. Also boasting a main floor laundry with included machines, a new roof (2024), and updated electrical panel. The attached one car garage offers direct access, while the updated flooring throughout adds a fresh, modern touch. This home is truly turnkey, offering an ideal location and all the right features for easy living!
Property Specifics
| Single Family | |
| — | |
| — | |
| 1925 | |
| — | |
| — | |
| No | |
| 0.09 |
| — | |
| — | |
| — / Not Applicable | |
| — | |
| — | |
| — | |
| 12285467 | |
| 2111308006 |
Nearby Schools
| NAME: | DISTRICT: | DISTANCE: | |
|---|---|---|---|
|
Grade School
Lincoln Elementary: K-4th Grade |
141 | — | |
|
Middle School
Shepherd Middle School |
141 | Not in DB | |
|
High School
Ottawa Township High School |
140 | Not in DB | |
Property History
| DATE: | EVENT: | PRICE: | SOURCE: |
|---|---|---|---|
| 30 Apr, 2021 | Sold | $90,000 | MRED MLS |
| 3 Mar, 2021 | Under contract | $95,500 | MRED MLS |
| 17 Dec, 2020 | Listed for sale | $95,500 | MRED MLS |
| 17 Mar, 2025 | Sold | $166,000 | MRED MLS |
| 11 Feb, 2025 | Under contract | $149,000 | MRED MLS |
| 7 Feb, 2025 | Listed for sale | $149,000 | MRED MLS |
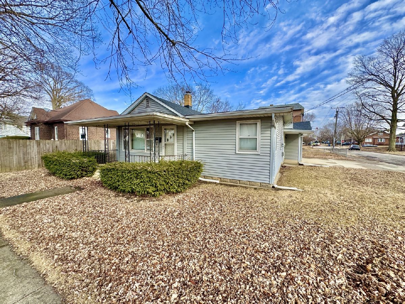
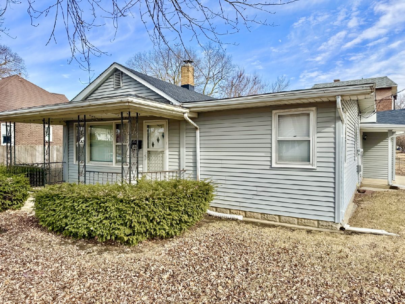
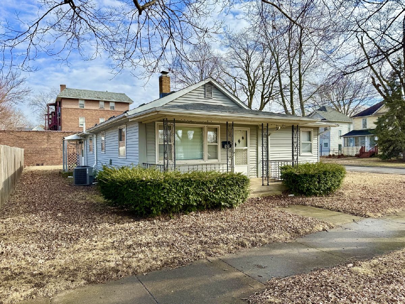
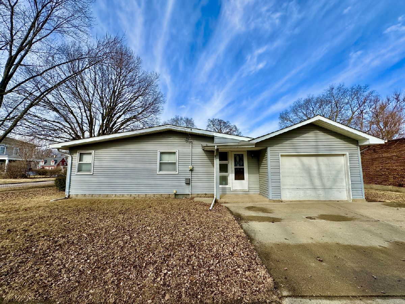
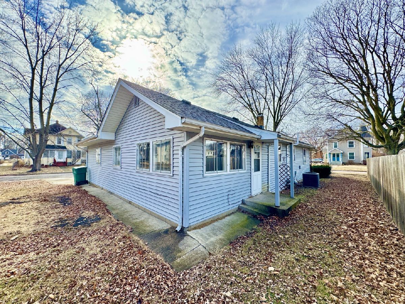
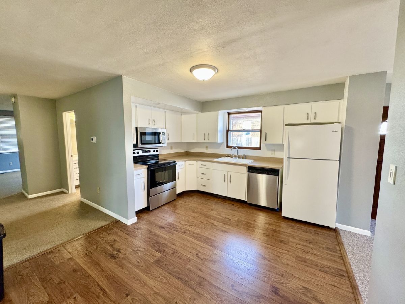
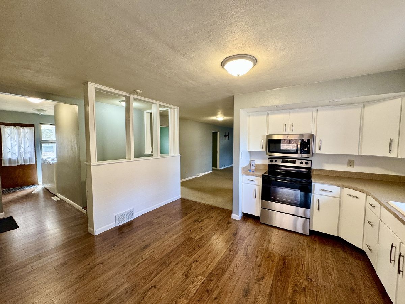
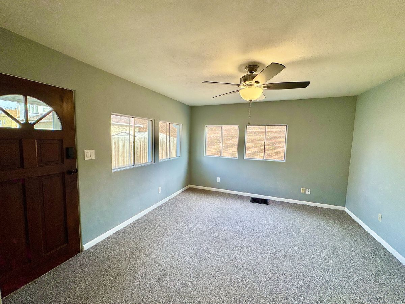
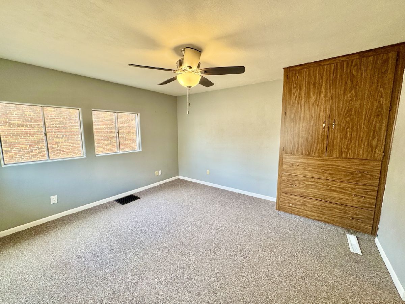
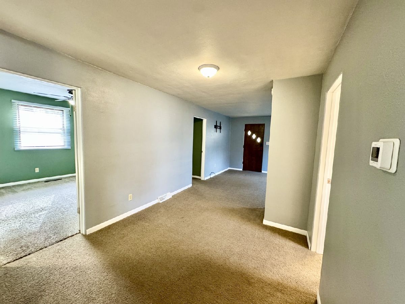
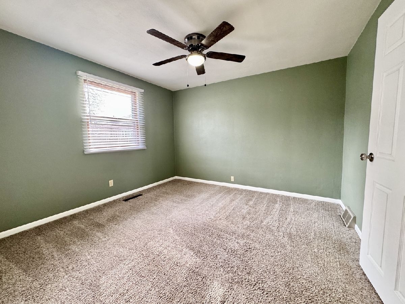
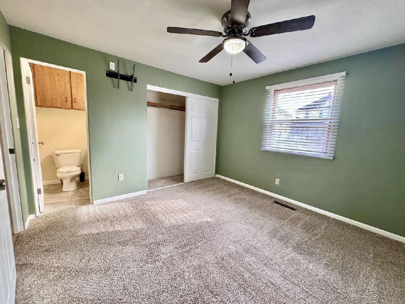
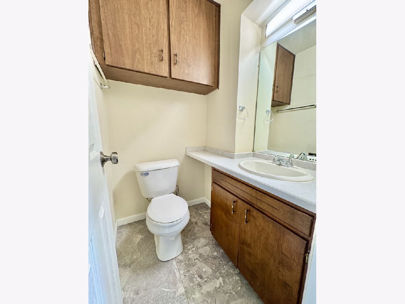
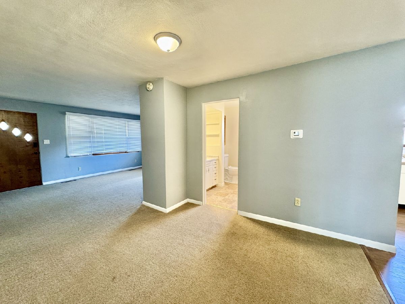
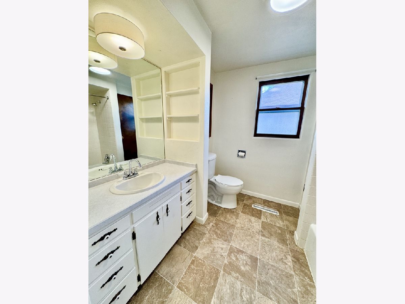
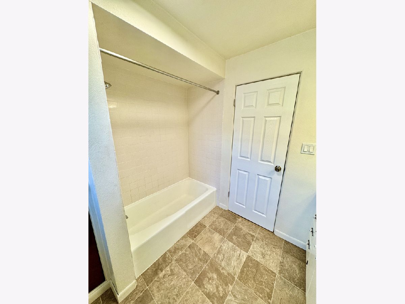
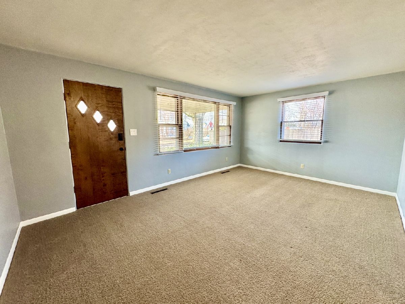
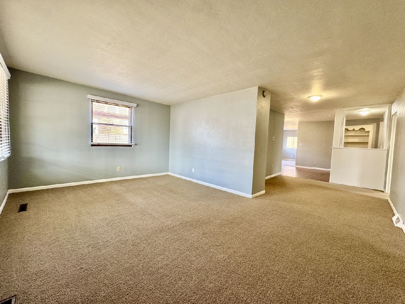
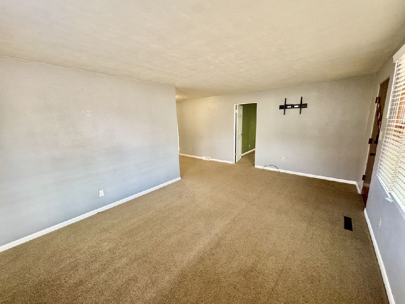
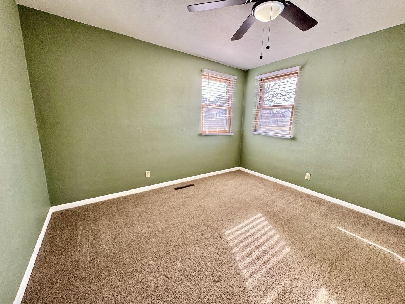
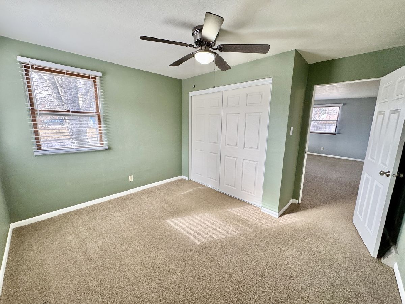
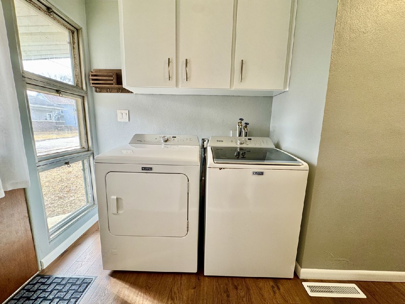
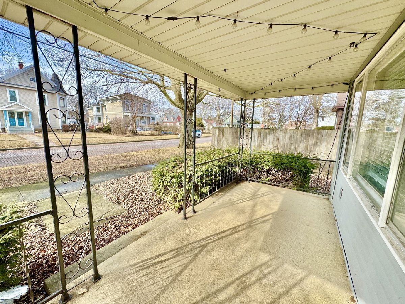
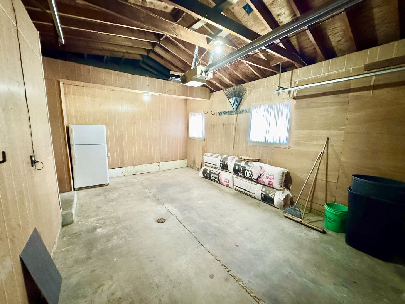
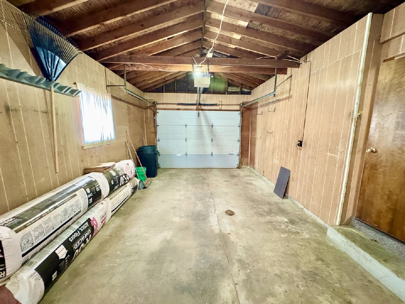
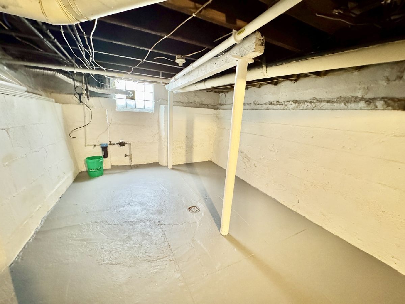
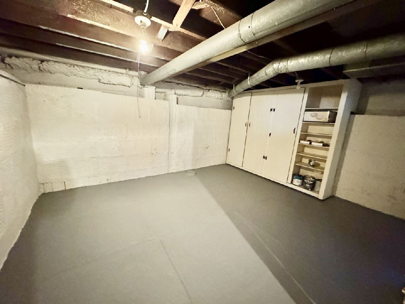
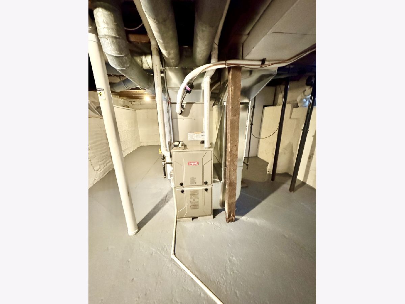
Room Specifics
Total Bedrooms: 2
Bedrooms Above Ground: 2
Bedrooms Below Ground: 0
Dimensions: —
Floor Type: —
Full Bathrooms: 2
Bathroom Amenities: —
Bathroom in Basement: 0
Rooms: —
Basement Description: Unfinished
Other Specifics
| 1 | |
| — | |
| Concrete | |
| — | |
| — | |
| 50 X 80 | |
| — | |
| — | |
| — | |
| — | |
| Not in DB | |
| — | |
| — | |
| — | |
| — |
Tax History
| Year | Property Taxes |
|---|---|
| 2021 | $2,878 |
| 2025 | $3,425 |
Contact Agent
Nearby Similar Homes
Nearby Sold Comparables
Contact Agent
Listing Provided By
TCG Realty


