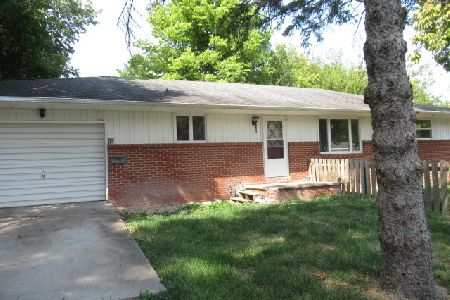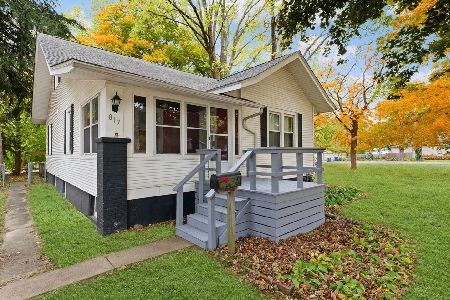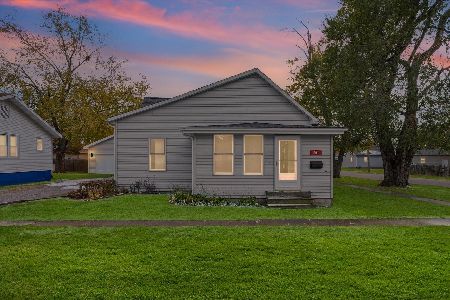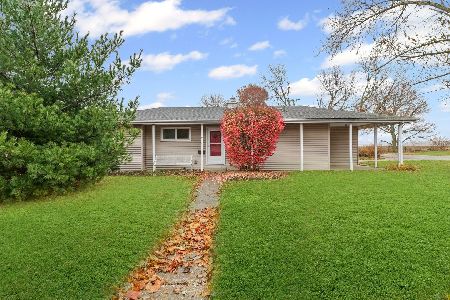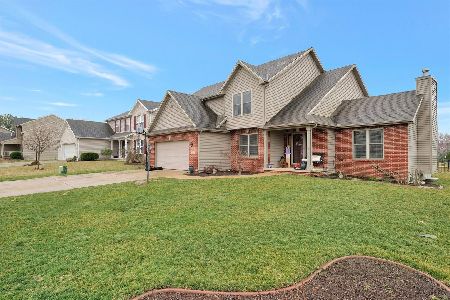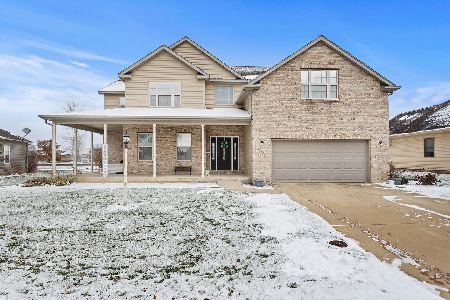502 Chaucer, Monticello, Illinois 61856
$235,000
|
Sold
|
|
| Status: | Closed |
| Sqft: | 2,048 |
| Cost/Sqft: | $122 |
| Beds: | 4 |
| Baths: | 4 |
| Year Built: | 2005 |
| Property Taxes: | $5,237 |
| Days On Market: | 5133 |
| Lot Size: | 0,00 |
Description
Enjoy all the space this home has to offer.Let the beautiful brick front and colorful landscaping welcome you in to this custom built home.As you enter notice the open stair way and 2 story foyer with elegant solid oak hardwood flooring.Just off the foyer is an open formal dining room accented with crown molding.The eat-in kitchen offers plenty of storage including a large pantry and desk area.The custom hickory cabinets highlight the Corian counter tops and tiled back splash.A matching hickory mantle surrounds the gas fireplace and is a quality center piece in the vaulted living room.The oak railed stairway leads to up the bedrooms.The master suite features vaulted ceilings and 2 walk in closets.Including a finished basement,5 bedrooms and an over sized garage this home is a must see.
Property Specifics
| Single Family | |
| — | |
| Traditional | |
| 2005 | |
| Partial,Walkout | |
| — | |
| No | |
| — |
| Piatt | |
| Ridgepointe | |
| 100 / Annual | |
| — | |
| Public | |
| Public Sewer | |
| 09421926 | |
| 05181800610336 |
Nearby Schools
| NAME: | DISTRICT: | DISTANCE: | |
|---|---|---|---|
|
Grade School
Monticello |
CUSD | — | |
|
Middle School
Monticello |
CUSD | Not in DB | |
|
High School
Monticello High School |
CUSD | Not in DB | |
Property History
| DATE: | EVENT: | PRICE: | SOURCE: |
|---|---|---|---|
| 5 Jul, 2012 | Sold | $235,000 | MRED MLS |
| 3 Jun, 2012 | Under contract | $249,900 | MRED MLS |
| — | Last price change | $259,900 | MRED MLS |
| 16 Jan, 2012 | Listed for sale | $0 | MRED MLS |
| 2 Jun, 2023 | Sold | $317,500 | MRED MLS |
| 14 Mar, 2023 | Under contract | $319,900 | MRED MLS |
| 10 Mar, 2023 | Listed for sale | $319,900 | MRED MLS |
| 3 Jun, 2025 | Sold | $360,000 | MRED MLS |
| 16 Apr, 2025 | Under contract | $360,000 | MRED MLS |
| 14 Apr, 2025 | Listed for sale | $360,000 | MRED MLS |
Room Specifics
Total Bedrooms: 5
Bedrooms Above Ground: 4
Bedrooms Below Ground: 1
Dimensions: —
Floor Type: Carpet
Dimensions: —
Floor Type: Carpet
Dimensions: —
Floor Type: Carpet
Dimensions: —
Floor Type: —
Full Bathrooms: 4
Bathroom Amenities: Whirlpool
Bathroom in Basement: —
Rooms: Bedroom 5,Walk In Closet
Basement Description: Unfinished
Other Specifics
| 2.5 | |
| — | |
| — | |
| Patio, Porch | |
| — | |
| 90X105 | |
| — | |
| Full | |
| Vaulted/Cathedral Ceilings | |
| Dishwasher, Disposal, Microwave, Range Hood, Range, Refrigerator | |
| Not in DB | |
| — | |
| — | |
| — | |
| Gas Log |
Tax History
| Year | Property Taxes |
|---|---|
| 2012 | $5,237 |
| 2023 | $5,463 |
| 2025 | $6,192 |
Contact Agent
Nearby Similar Homes
Nearby Sold Comparables
Contact Agent
Listing Provided By
Coldwell Banker The R.E. Group

