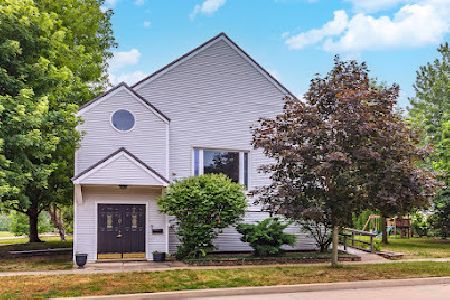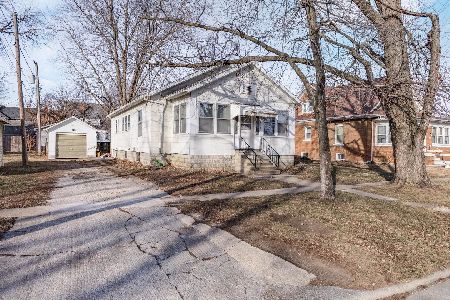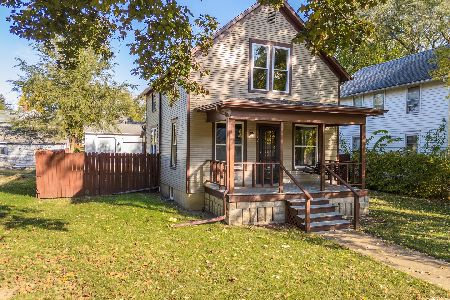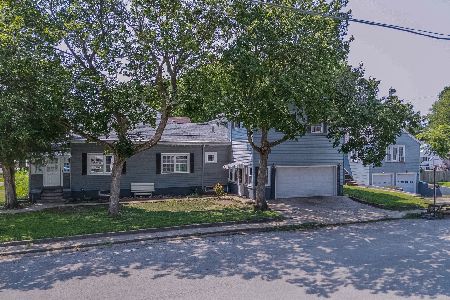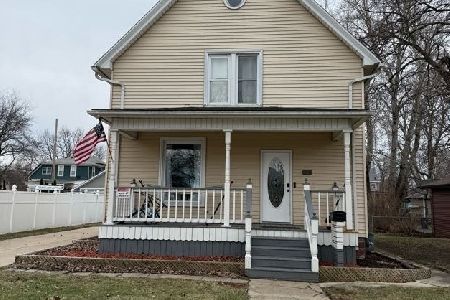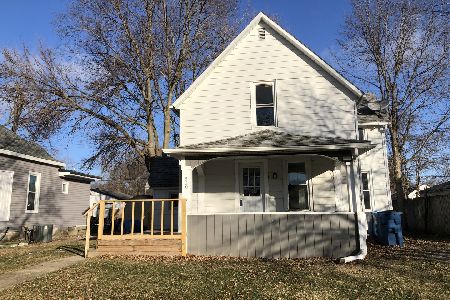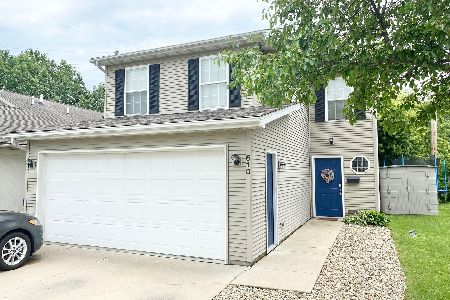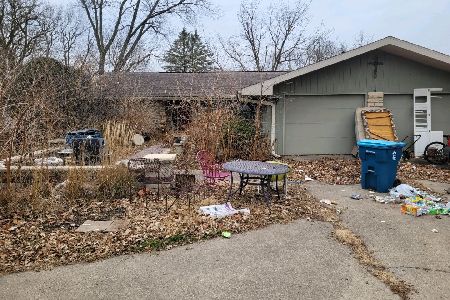502 Christina Drive, Pontiac, Illinois 61764
$300,000
|
Sold
|
|
| Status: | Closed |
| Sqft: | 2,467 |
| Cost/Sqft: | $142 |
| Beds: | 3 |
| Baths: | 3 |
| Year Built: | 2007 |
| Property Taxes: | $7,311 |
| Days On Market: | 1935 |
| Lot Size: | 0,09 |
Description
Open the front door and you see a beautiful waterfall and it only gets better after that. This home was custom built by a local contractor with an impeccable reputation. This home sits on the Vermillion River and has a fabulous view throughout the home including Master bedroom. 3 bedroom, ranch, and could have 4th bedroom in basement. The upstairs has all cherry floors except for Master bedroom. 2 1/2 baths with heated floors. Breathtaking custom kitchen with cherry cabinets, with built in spice racks, mixer that comes out of cabinet sits on counter, huge custom pantry, quartz counter tops, custom stove, double oven, much more. Family room joins the kitchen with view of the river and beautiful 2 sided fireplace and is also in the formal living room. Off the Formal LR, is a 3 season room to enjoy the outside all screened in. Off of the living room is an appealing stamped patio that of course overlooks the river. This home has a 1/2 basement with 3 separate rooms to have an office, 4th bedroom, or anything to your liking. Basement has carpet throughout, 2 sump pumps but has had no water. All bedrooms have draw down darkened curtains. Home has surround sound. Home is Cement Boarding Siding and Real Stone. Blown in insulation in entire home. 3 car attached garage with heated floors. Too many extras to mention!
Property Specifics
| Single Family | |
| — | |
| — | |
| 2007 | |
| — | |
| — | |
| Yes | |
| 0.09 |
| Livingston | |
| — | |
| — / Not Applicable | |
| — | |
| — | |
| — | |
| 10893634 | |
| 15152244403100 |
Nearby Schools
| NAME: | DISTRICT: | DISTANCE: | |
|---|---|---|---|
|
High School
Pontiac High School |
90 | Not in DB | |
Property History
| DATE: | EVENT: | PRICE: | SOURCE: |
|---|---|---|---|
| 28 Apr, 2021 | Sold | $300,000 | MRED MLS |
| 21 Apr, 2021 | Under contract | $350,000 | MRED MLS |
| — | Last price change | $399,500 | MRED MLS |
| 4 Oct, 2020 | Listed for sale | $450,000 | MRED MLS |
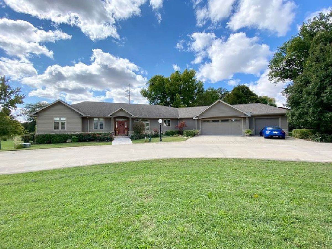
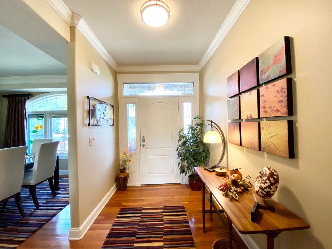
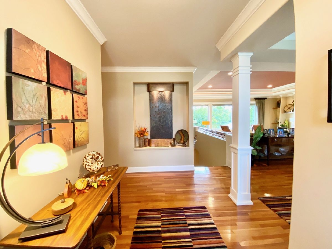
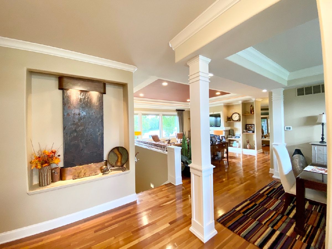
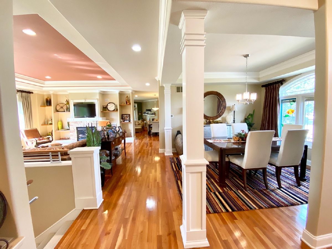
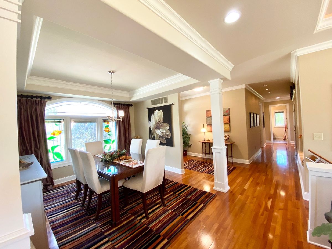
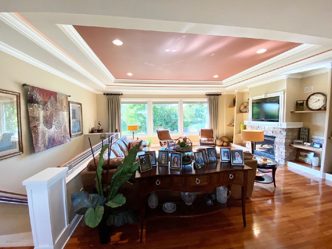
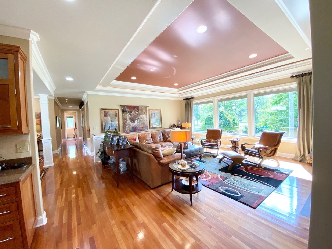
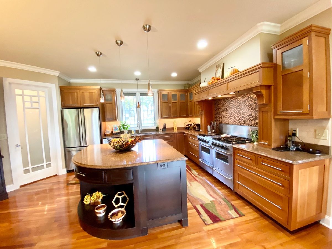
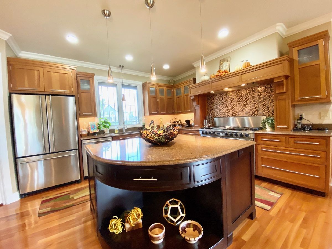
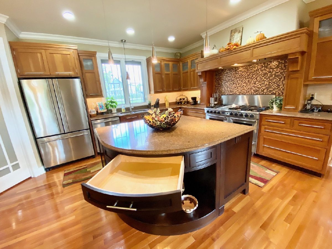
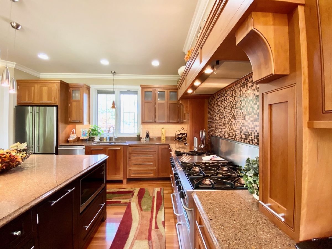
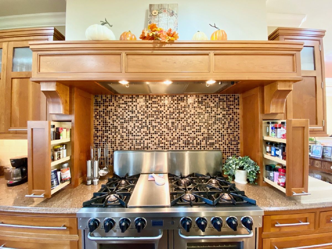
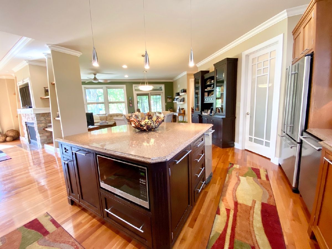
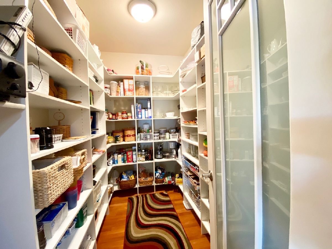
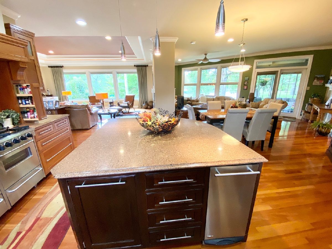
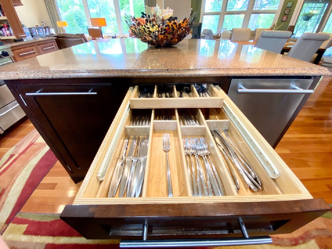
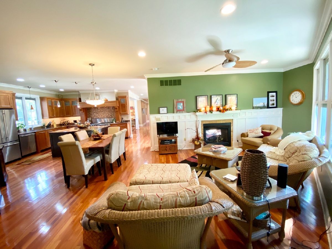
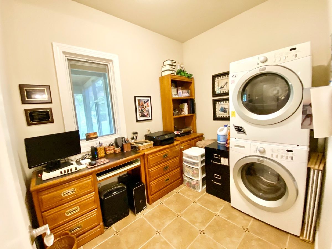
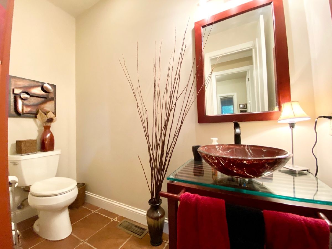
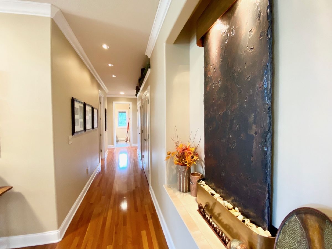
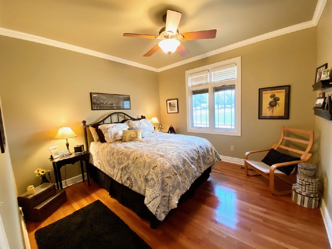
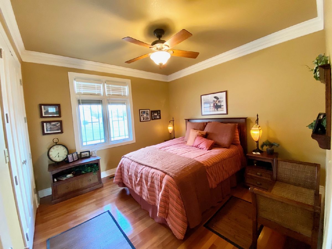
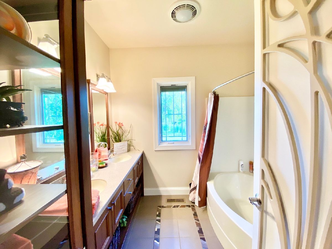
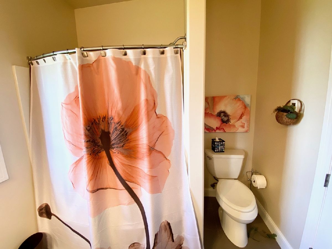
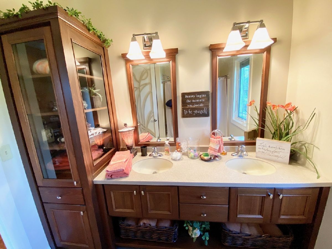
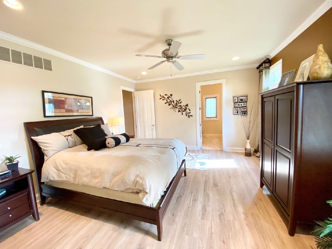
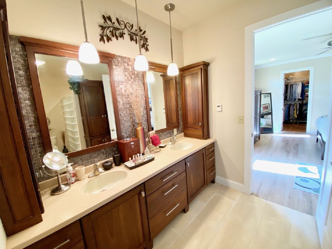
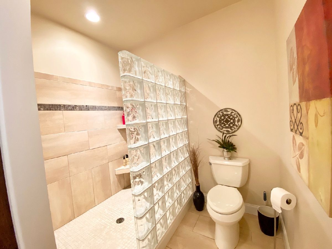
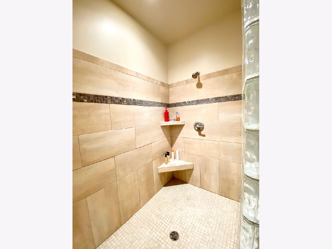
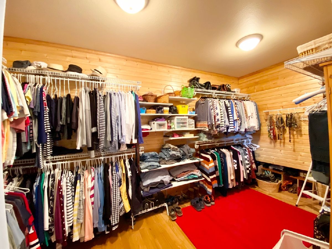
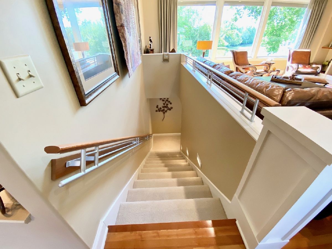
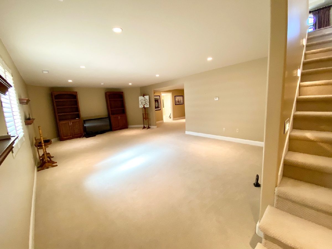
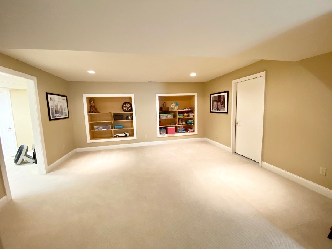
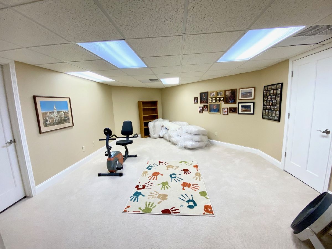
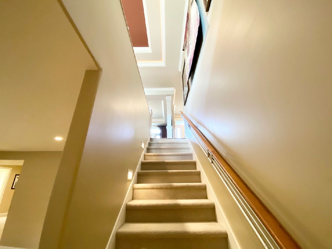
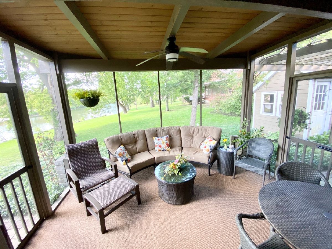
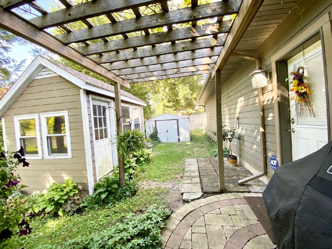
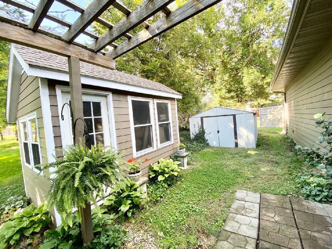
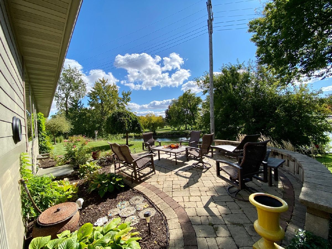
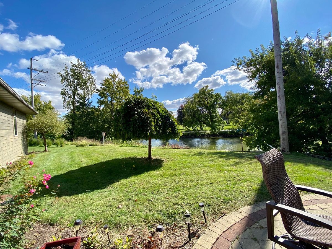
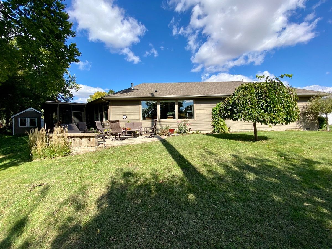
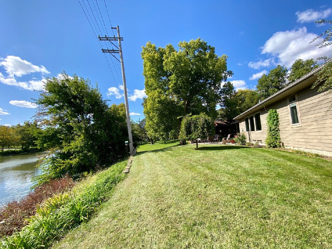
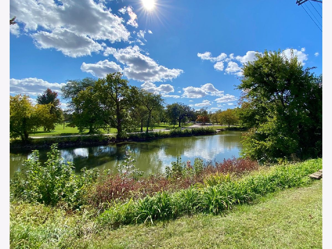
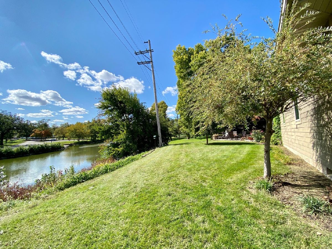
Room Specifics
Total Bedrooms: 3
Bedrooms Above Ground: 3
Bedrooms Below Ground: 0
Dimensions: —
Floor Type: —
Dimensions: —
Floor Type: —
Full Bathrooms: 3
Bathroom Amenities: Separate Shower,Accessible Shower
Bathroom in Basement: 0
Rooms: —
Basement Description: Finished
Other Specifics
| 3 | |
| — | |
| Concrete | |
| — | |
| — | |
| 3760 | |
| — | |
| — | |
| — | |
| — | |
| Not in DB | |
| — | |
| — | |
| — | |
| — |
Tax History
| Year | Property Taxes |
|---|---|
| 2021 | $7,311 |
Contact Agent
Nearby Similar Homes
Nearby Sold Comparables
Contact Agent
Listing Provided By
Joan Bullard Realty

