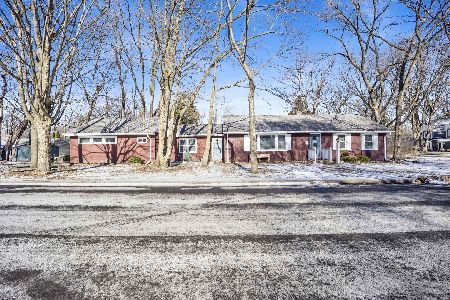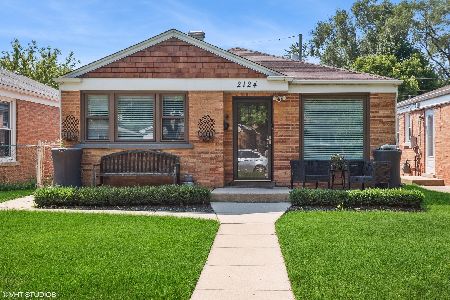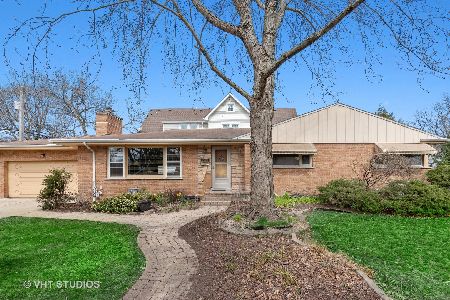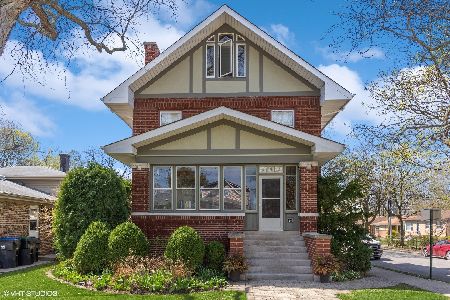502 Florence Avenue, Evanston, Illinois 60202
$740,000
|
Sold
|
|
| Status: | Closed |
| Sqft: | 3,550 |
| Cost/Sqft: | $211 |
| Beds: | 4 |
| Baths: | 4 |
| Year Built: | 1896 |
| Property Taxes: | $12,950 |
| Days On Market: | 2442 |
| Lot Size: | 0,16 |
Description
Completely updated inside and out 3500 sq ft home! 5 bedroom 4 bathroom house with fully finished basement with in law suite set-up. Beautiful kitchen with quartz countertops, grey cabinets, marble backsplash viking appliances. Huge master bedroom and en-suite bathroom with freestanding tub, separate shower and carrera marble double vanity. Closet organizers, bonus sun room. kids room, reading room. 2 car garage plus huge driveway for multiple cars! Close to parks and everything Evanston has to offer. Roof, drain tile, sump etc everything only 2 years old!
Property Specifics
| Single Family | |
| — | |
| Farmhouse | |
| 1896 | |
| Full | |
| — | |
| No | |
| 0.16 |
| Cook | |
| — | |
| 0 / Not Applicable | |
| None | |
| Lake Michigan,Public | |
| Public Sewer | |
| 10389870 | |
| 10244260110000 |
Nearby Schools
| NAME: | DISTRICT: | DISTANCE: | |
|---|---|---|---|
|
Grade School
Dawes Elementary School |
65 | — | |
|
Middle School
Chute Middle School |
65 | Not in DB | |
|
High School
Evanston Twp High School |
202 | Not in DB | |
|
Alternate Elementary School
M L King Jr Lab Experimental Sch |
— | Not in DB | |
|
Alternate Junior High School
Dr Bessie Rhodes Magnet School |
— | Not in DB | |
Property History
| DATE: | EVENT: | PRICE: | SOURCE: |
|---|---|---|---|
| 6 Jun, 2016 | Sold | $225,000 | MRED MLS |
| 13 Sep, 2015 | Under contract | $237,000 | MRED MLS |
| 11 Sep, 2015 | Listed for sale | $237,000 | MRED MLS |
| 1 Jul, 2019 | Sold | $740,000 | MRED MLS |
| 25 May, 2019 | Under contract | $750,000 | MRED MLS |
| 22 May, 2019 | Listed for sale | $750,000 | MRED MLS |
Room Specifics
Total Bedrooms: 5
Bedrooms Above Ground: 4
Bedrooms Below Ground: 1
Dimensions: —
Floor Type: Hardwood
Dimensions: —
Floor Type: Hardwood
Dimensions: —
Floor Type: Hardwood
Dimensions: —
Floor Type: —
Full Bathrooms: 4
Bathroom Amenities: Separate Shower,Steam Shower,Double Sink,European Shower
Bathroom in Basement: 1
Rooms: Bedroom 5,Breakfast Room,Recreation Room,Kitchen,Heated Sun Room,Enclosed Porch Heated,Utility Room-Lower Level,Walk In Closet,Foyer
Basement Description: Finished
Other Specifics
| 2 | |
| — | |
| Concrete | |
| Porch, Storms/Screens | |
| — | |
| 54X125 | |
| Finished | |
| Full | |
| Bar-Wet, Hardwood Floors, First Floor Bedroom, In-Law Arrangement, First Floor Full Bath | |
| Range, Microwave, Dishwasher, High End Refrigerator, Washer, Dryer, Stainless Steel Appliance(s), Wine Refrigerator | |
| Not in DB | |
| Sidewalks, Street Lights, Street Paved | |
| — | |
| — | |
| — |
Tax History
| Year | Property Taxes |
|---|---|
| 2016 | $9,634 |
| 2019 | $12,950 |
Contact Agent
Nearby Similar Homes
Nearby Sold Comparables
Contact Agent
Listing Provided By
@properties










