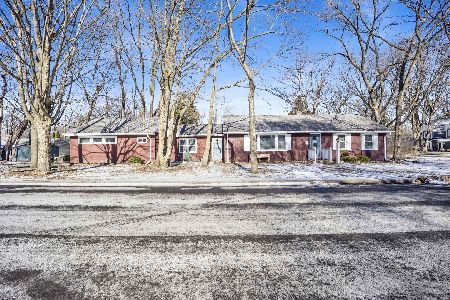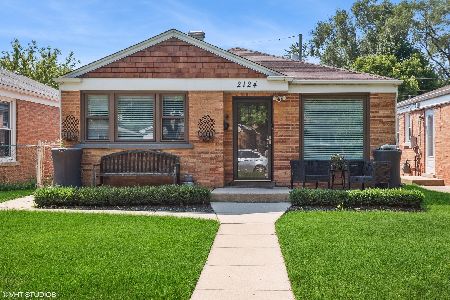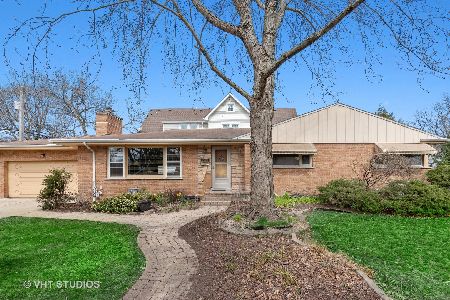540 Florence Avenue, Evanston, Illinois 60202
$830,000
|
Sold
|
|
| Status: | Closed |
| Sqft: | 3,200 |
| Cost/Sqft: | $263 |
| Beds: | 5 |
| Baths: | 4 |
| Year Built: | 1916 |
| Property Taxes: | $12,704 |
| Days On Market: | 1009 |
| Lot Size: | 0,00 |
Description
This special Evanston home is on the market for the first time in 45 years! The one-of-a-kind property boasts beautifully designed landscaping, original woodwork throughout, 5 full bedrooms, including a full floor primary suite, a finished basement, and so much more! A large screened-in porch welcomes you in and is perfect for enjoying breezy spring days and cool summer nights. The home's foyer features original tile and a large coat closet. The first floor features recently refinished hardwood floors, a formal living room with a wood-burning fireplace and built-ins, a large dining room with original wood beams, an office/sitting room with a half bath, and a sizable kitchen with all stainless steel appliances including a double oven, prep/bar/coffee area with a separate sink, and endless storage. On the second level are four nicely sized bedrooms, one of which can be used as a den, as well as a full bath. The third floor features a full primary suite flooded with natural light with a large primary bathroom with double sinks and a separate whirlpool tub, tons of closet space, and a separate large space great for an office or nursery. The basement includes a third full bath, a living space with a built-in media console, storage, and an unfinished section with a washer/dryer, an additional fridge, and space for a home gym and workshop. The beautifully manicured backyard boasts lovely flowers and plants, a patio perfect for outdoor dinners, and large trees that create a serene oasis. Don't miss out on this amazing opportunity to own a one-of-a-kind home!
Property Specifics
| Single Family | |
| — | |
| — | |
| 1916 | |
| — | |
| — | |
| No | |
| — |
| Cook | |
| — | |
| — / Not Applicable | |
| — | |
| — | |
| — | |
| 11775240 | |
| 10244260180000 |
Nearby Schools
| NAME: | DISTRICT: | DISTANCE: | |
|---|---|---|---|
|
Grade School
Dawes Elementary School |
65 | — | |
|
Middle School
Chute Middle School |
65 | Not in DB | |
|
High School
Evanston Twp High School |
202 | Not in DB | |
Property History
| DATE: | EVENT: | PRICE: | SOURCE: |
|---|---|---|---|
| 16 Jun, 2023 | Sold | $830,000 | MRED MLS |
| 11 May, 2023 | Under contract | $840,000 | MRED MLS |
| 25 Apr, 2023 | Listed for sale | $840,000 | MRED MLS |
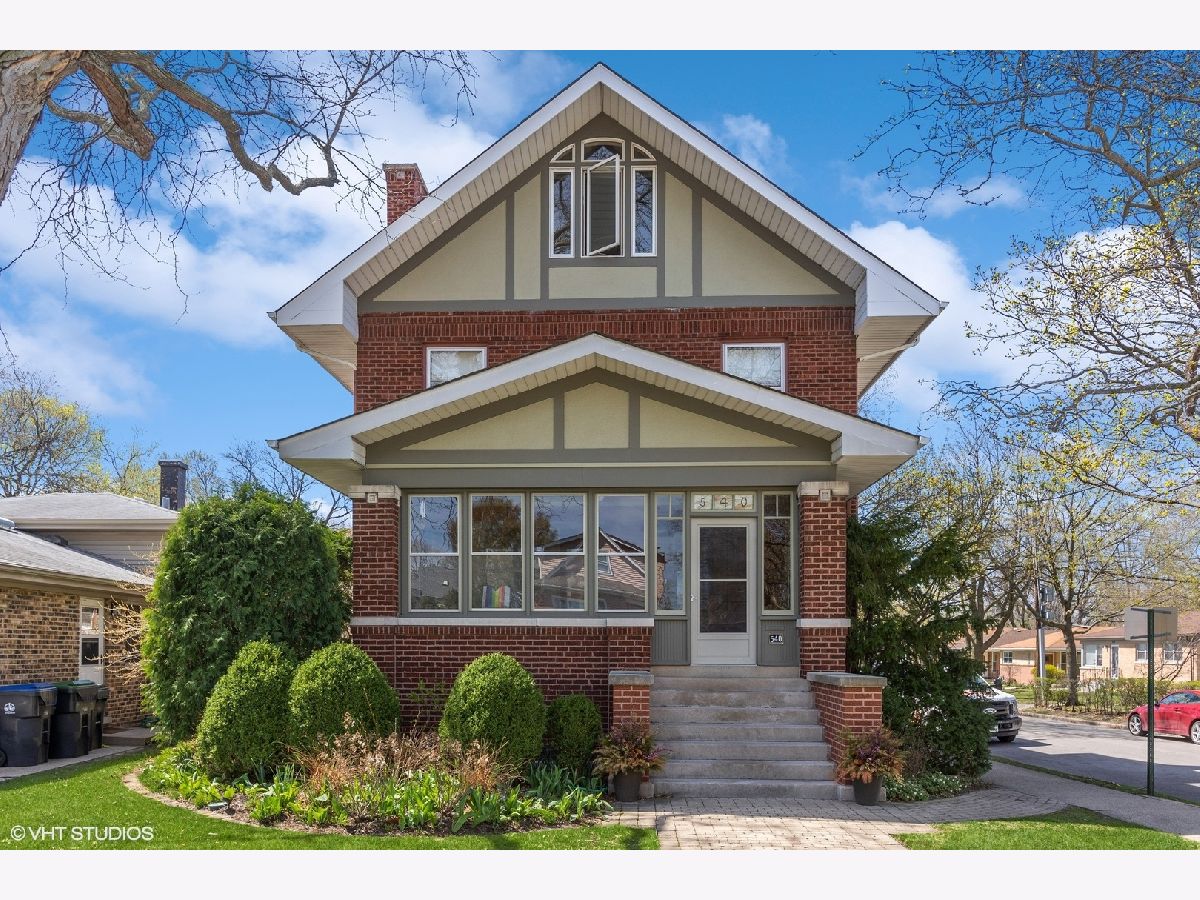
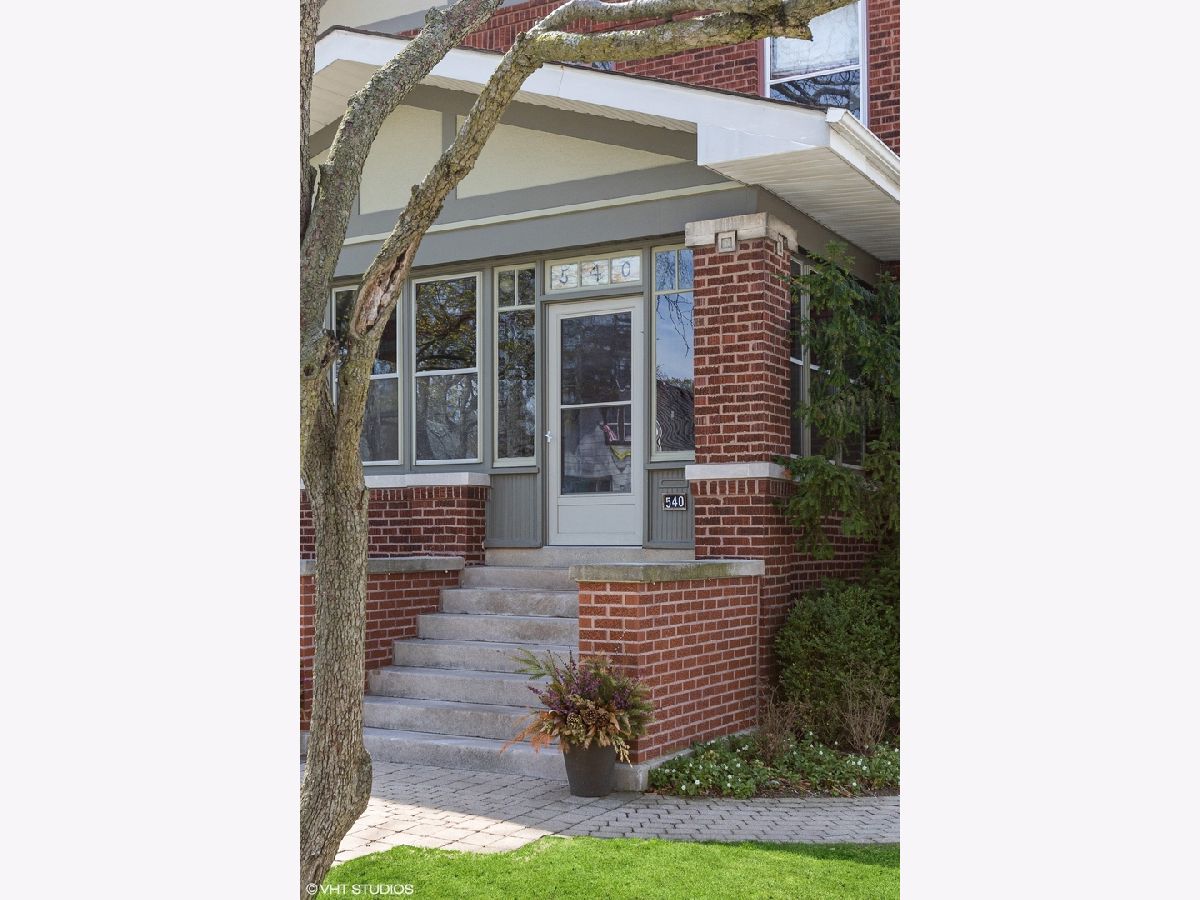



















































Room Specifics
Total Bedrooms: 5
Bedrooms Above Ground: 5
Bedrooms Below Ground: 0
Dimensions: —
Floor Type: —
Dimensions: —
Floor Type: —
Dimensions: —
Floor Type: —
Dimensions: —
Floor Type: —
Full Bathrooms: 4
Bathroom Amenities: Whirlpool,Separate Shower,Double Sink
Bathroom in Basement: 1
Rooms: —
Basement Description: Partially Finished
Other Specifics
| — | |
| — | |
| — | |
| — | |
| — | |
| 5275 | |
| — | |
| — | |
| — | |
| — | |
| Not in DB | |
| — | |
| — | |
| — | |
| — |
Tax History
| Year | Property Taxes |
|---|---|
| 2023 | $12,704 |
Contact Agent
Nearby Similar Homes
Nearby Sold Comparables
Contact Agent
Listing Provided By
Compass



