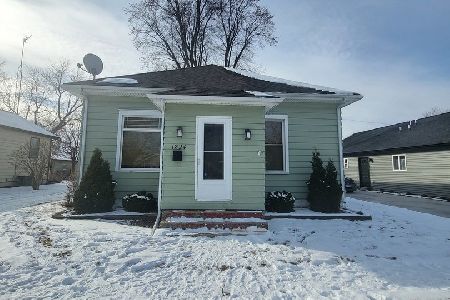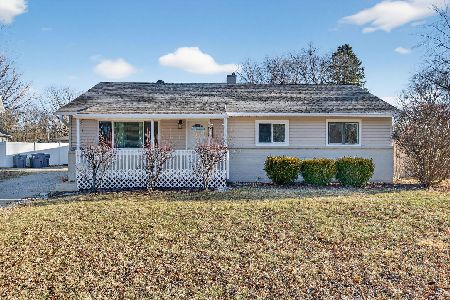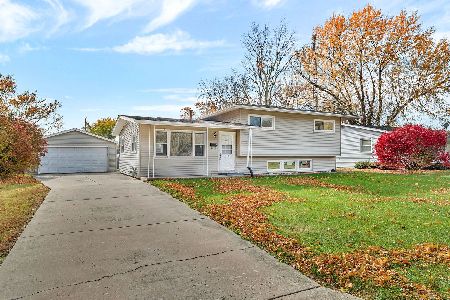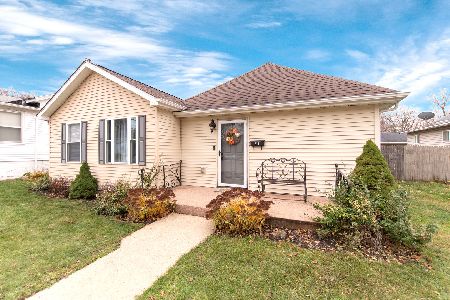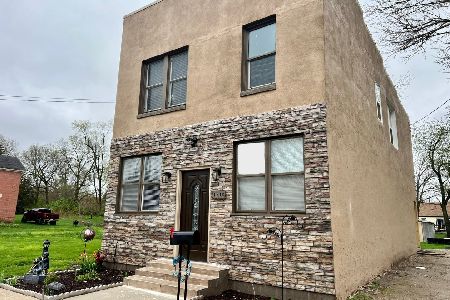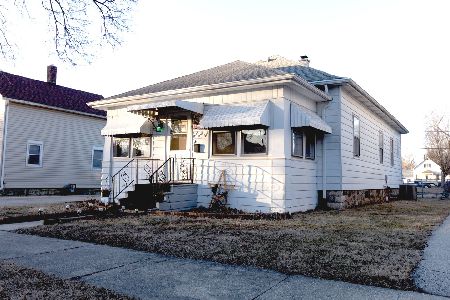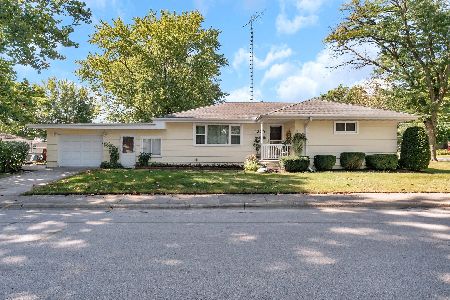502 High Street, Morris, Illinois 60450
$129,000
|
Sold
|
|
| Status: | Closed |
| Sqft: | 1,008 |
| Cost/Sqft: | $129 |
| Beds: | 3 |
| Baths: | 1 |
| Year Built: | 1957 |
| Property Taxes: | $2,301 |
| Days On Market: | 3957 |
| Lot Size: | 0,00 |
Description
Move right into this updated & well maintained ranch home. Open floor plan with a modern updated kitchen and newer cabinets & appliances. New carpet thru out & new water heater in last 3 months. This home is wired for surround sound and also has a newer reverse osmosis system. Energy efficient dual flush toilet in bathroom. Spacious yard, large patio and 2+ car garage. Come see this home today!
Property Specifics
| Single Family | |
| — | |
| Ranch | |
| 1957 | |
| None | |
| — | |
| No | |
| 0 |
| Grundy | |
| — | |
| 0 / Not Applicable | |
| None | |
| Public | |
| Public Sewer | |
| 08882499 | |
| 0503107021 |
Nearby Schools
| NAME: | DISTRICT: | DISTANCE: | |
|---|---|---|---|
|
Grade School
White Oak Elementary School |
54 | — | |
|
Middle School
Shabbona Middle School |
54 | Not in DB | |
|
High School
Morris Community High School |
101 | Not in DB | |
Property History
| DATE: | EVENT: | PRICE: | SOURCE: |
|---|---|---|---|
| 17 Dec, 2008 | Sold | $130,000 | MRED MLS |
| 26 Oct, 2008 | Under contract | $135,000 | MRED MLS |
| — | Last price change | $145,000 | MRED MLS |
| 19 Mar, 2008 | Listed for sale | $149,000 | MRED MLS |
| 28 Oct, 2011 | Sold | $127,000 | MRED MLS |
| 17 Aug, 2011 | Under contract | $135,000 | MRED MLS |
| 21 Jul, 2011 | Listed for sale | $135,000 | MRED MLS |
| 5 Jun, 2015 | Sold | $129,000 | MRED MLS |
| 21 Apr, 2015 | Under contract | $130,000 | MRED MLS |
| 6 Apr, 2015 | Listed for sale | $130,000 | MRED MLS |
| 4 Jun, 2018 | Sold | $143,000 | MRED MLS |
| 23 Apr, 2018 | Under contract | $147,500 | MRED MLS |
| 27 Mar, 2018 | Listed for sale | $150,000 | MRED MLS |
| 26 Feb, 2023 | Listed for sale | $0 | MRED MLS |
| 31 May, 2024 | Under contract | $0 | MRED MLS |
| 23 May, 2024 | Listed for sale | $0 | MRED MLS |
Room Specifics
Total Bedrooms: 3
Bedrooms Above Ground: 3
Bedrooms Below Ground: 0
Dimensions: —
Floor Type: Carpet
Dimensions: —
Floor Type: Carpet
Full Bathrooms: 1
Bathroom Amenities: —
Bathroom in Basement: —
Rooms: No additional rooms
Basement Description: Slab
Other Specifics
| 2 | |
| Concrete Perimeter | |
| Concrete | |
| Patio, Storms/Screens | |
| Corner Lot | |
| 50X125 | |
| — | |
| None | |
| — | |
| Range, Microwave, Dishwasher, Refrigerator, Washer, Dryer, Disposal | |
| Not in DB | |
| Sidewalks, Street Lights, Street Paved | |
| — | |
| — | |
| — |
Tax History
| Year | Property Taxes |
|---|---|
| 2008 | $2,562 |
| 2011 | $3,058 |
| 2015 | $2,301 |
| 2018 | $2,492 |
Contact Agent
Nearby Similar Homes
Contact Agent
Listing Provided By
Century 21 Coleman-Hornsby

