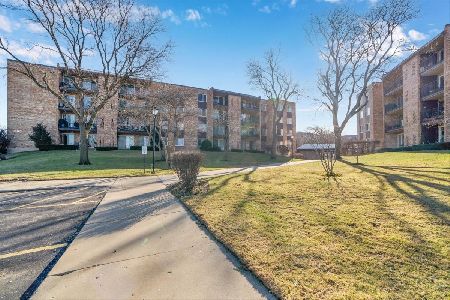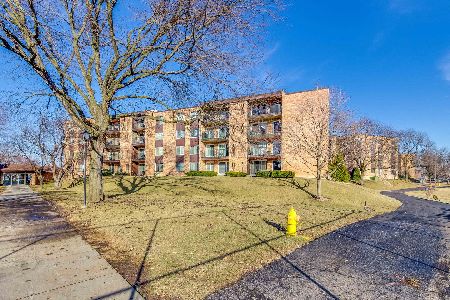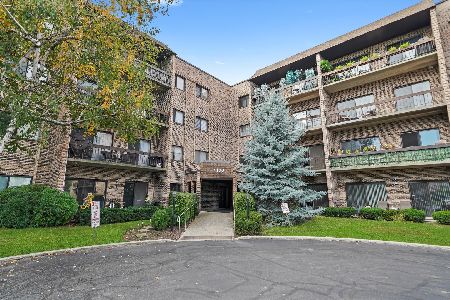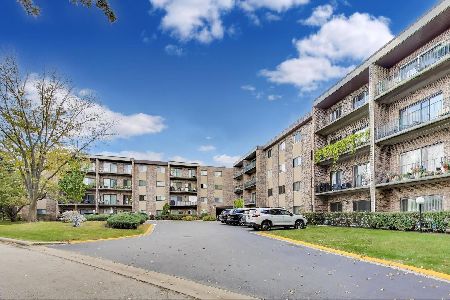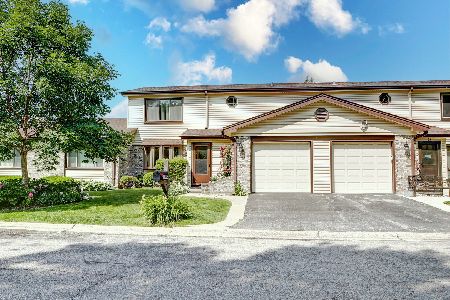502 Huntington Commons Road, Mount Prospect, Illinois 60056
$122,500
|
Sold
|
|
| Status: | Closed |
| Sqft: | 1,120 |
| Cost/Sqft: | $120 |
| Beds: | 2 |
| Baths: | 2 |
| Year Built: | — |
| Property Taxes: | $3,348 |
| Days On Market: | 5526 |
| Lot Size: | 0,00 |
Description
ABSOLUTELY GORGEOUS, TOTALLY UPDATED 2 BED+2BTH CONDO W/HEATED GARAGE IN ELEVATOR BUILDING!LARGE EAT-IN KIT W/NEW CABINETS, APPLIANCES, ITALIAN TILE FLRS+EXIT TO BALCONY.LARGE L/R W/ACCESS TO BALCONY+FORMAL DR. DESIGNER LIGHTING. NEW HW FLRS T-OUT. UPDATED BTHRMS.PLENTY OF CLOSETS+ ADDITIONAL OUTSIDE OF UNIT.COMPLEX W/POOL+TENNIS COURTS. GREAT MT.PROSPECT SCHOOLS! EXCELLENT LOCATION-MIN TO SHOPPING, REST, EWAYS, ETC
Property Specifics
| Condos/Townhomes | |
| — | |
| — | |
| — | |
| None | |
| — | |
| Yes | |
| — |
| Cook | |
| Hunt Club On The Lake | |
| 295 / Monthly | |
| Water,Clubhouse,Pool,Exterior Maintenance,Lawn Care,Scavenger,Snow Removal | |
| Lake Michigan | |
| Public Sewer | |
| 07687602 | |
| 08144010801043 |
Nearby Schools
| NAME: | DISTRICT: | DISTANCE: | |
|---|---|---|---|
|
Grade School
Robert Frost Elementary School |
59 | — | |
|
Middle School
Friendship Junior High School |
59 | Not in DB | |
|
High School
Prospect High School |
214 | Not in DB | |
Property History
| DATE: | EVENT: | PRICE: | SOURCE: |
|---|---|---|---|
| 5 Apr, 2011 | Sold | $122,500 | MRED MLS |
| 13 Jan, 2011 | Under contract | $134,900 | MRED MLS |
| 3 Dec, 2010 | Listed for sale | $134,900 | MRED MLS |
Room Specifics
Total Bedrooms: 2
Bedrooms Above Ground: 2
Bedrooms Below Ground: 0
Dimensions: —
Floor Type: Hardwood
Full Bathrooms: 2
Bathroom Amenities: Separate Shower
Bathroom in Basement: 0
Rooms: Foyer
Basement Description: None
Other Specifics
| 1 | |
| Concrete Perimeter | |
| Concrete | |
| Balcony, Storms/Screens | |
| Cul-De-Sac | |
| COMMON | |
| — | |
| Full | |
| Elevator, Hardwood Floors, Storage | |
| Range, Microwave, Dishwasher, Refrigerator | |
| Not in DB | |
| — | |
| — | |
| — | |
| — |
Tax History
| Year | Property Taxes |
|---|---|
| 2011 | $3,348 |
Contact Agent
Nearby Similar Homes
Nearby Sold Comparables
Contact Agent
Listing Provided By
Century 21 M.B. Real Estate

