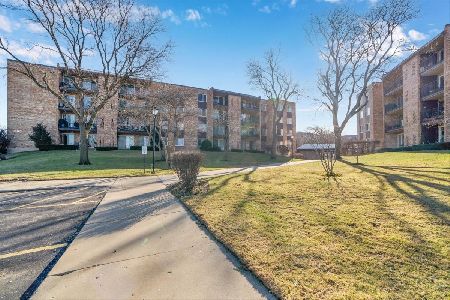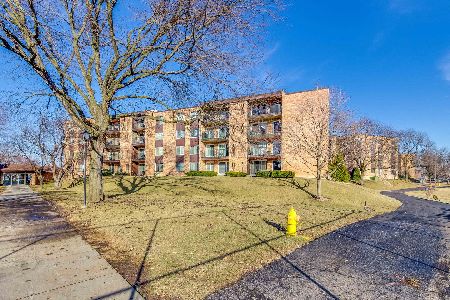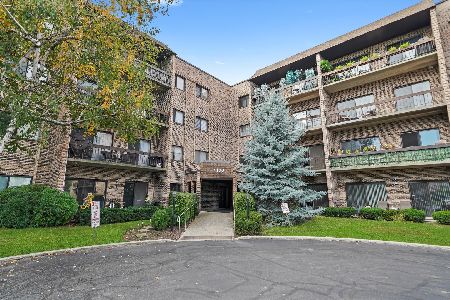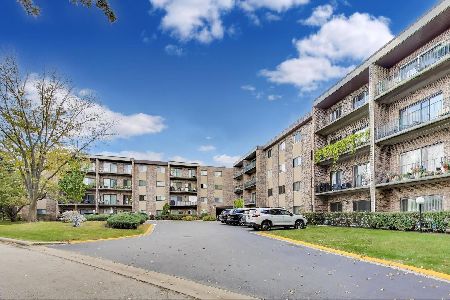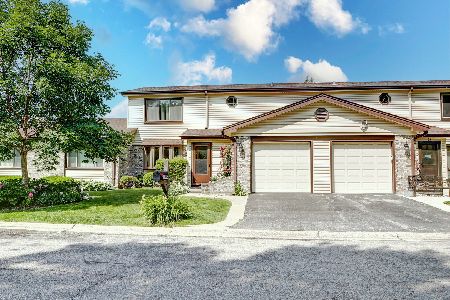502 Huntington Commons Road, Mount Prospect, Illinois 60056
$117,500
|
Sold
|
|
| Status: | Closed |
| Sqft: | 1,370 |
| Cost/Sqft: | $102 |
| Beds: | 3 |
| Baths: | 2 |
| Year Built: | 1976 |
| Property Taxes: | $990 |
| Days On Market: | 5478 |
| Lot Size: | 0,00 |
Description
CONDO PRICED TO SELL FAST. Below market, this 3 BR corner unit is a bargain featuring sliding glass drs from the LR and KIT that lead to 16'x6' private balcony. Large wic & dressing area in MBR. Fresh paint, new neutral carpet, new bathroom vanities/sinks/faucets/ceramic flr all in 2011. Eat-in KIT. 2-heated gar spaces. Laundry & storage fac. on flr. Complex offers tennis courts & pool. Close to restaurants, shopping
Property Specifics
| Condos/Townhomes | |
| — | |
| — | |
| 1976 | |
| None | |
| PLAN F | |
| No | |
| — |
| Cook | |
| Hunt Club On The Lake | |
| 349 / Monthly | |
| Water,Parking,Insurance,Security,Pool,Exterior Maintenance,Lawn Care,Scavenger,Snow Removal | |
| Lake Michigan | |
| Public Sewer | |
| 07716050 | |
| 08144010801031 |
Nearby Schools
| NAME: | DISTRICT: | DISTANCE: | |
|---|---|---|---|
|
Grade School
Brentwood Elementary School |
59 | — | |
|
Middle School
Friendship Junior High School |
59 | Not in DB | |
|
High School
Prospect High School |
214 | Not in DB | |
Property History
| DATE: | EVENT: | PRICE: | SOURCE: |
|---|---|---|---|
| 23 May, 2011 | Sold | $117,500 | MRED MLS |
| 6 Apr, 2011 | Under contract | $139,900 | MRED MLS |
| 19 Jan, 2011 | Listed for sale | $139,900 | MRED MLS |
| 30 Sep, 2019 | Sold | $172,000 | MRED MLS |
| 19 Jul, 2019 | Under contract | $179,900 | MRED MLS |
| 8 Jul, 2019 | Listed for sale | $179,900 | MRED MLS |
Room Specifics
Total Bedrooms: 3
Bedrooms Above Ground: 3
Bedrooms Below Ground: 0
Dimensions: —
Floor Type: Carpet
Dimensions: —
Floor Type: Carpet
Full Bathrooms: 2
Bathroom Amenities: —
Bathroom in Basement: —
Rooms: Balcony/Porch/Lanai
Basement Description: None
Other Specifics
| 2 | |
| — | |
| Asphalt,Concrete | |
| Balcony, Storms/Screens | |
| Common Grounds | |
| INTEGRAL | |
| — | |
| Full | |
| Elevator, Wood Laminate Floors, First Floor Bedroom, Storage | |
| Range, Microwave, Dishwasher, Refrigerator, Disposal | |
| Not in DB | |
| — | |
| — | |
| Bike Room/Bike Trails, Coin Laundry, Elevator(s), Storage, On Site Manager/Engineer, Park, Party Room, Pool, Security Door Lock(s), Tennis Court(s) | |
| — |
Tax History
| Year | Property Taxes |
|---|---|
| 2011 | $990 |
| 2019 | $2,713 |
Contact Agent
Nearby Similar Homes
Nearby Sold Comparables
Contact Agent
Listing Provided By
RE/MAX Suburban

