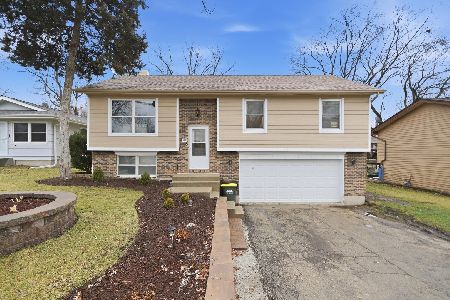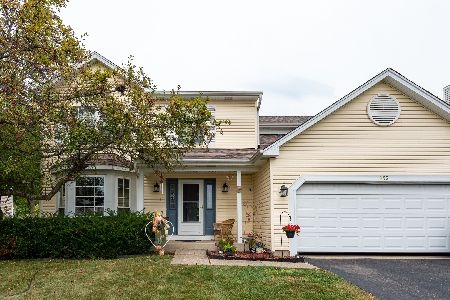502 Huron Trail, Lake In The Hills, Illinois 60156
$270,000
|
Sold
|
|
| Status: | Closed |
| Sqft: | 1,810 |
| Cost/Sqft: | $149 |
| Beds: | 3 |
| Baths: | 3 |
| Year Built: | 1974 |
| Property Taxes: | $5,588 |
| Days On Market: | 1775 |
| Lot Size: | 0,25 |
Description
GREAT RAISED RANCH HOME WITH VIEW OF THE LAKE SPACIOUS 3 BEDROOMS, 2-1/2 BATHS, KITCHEN WITH BREAKFAST BAR AND EATING AREA INCLUDING ALL APPLIANCES, FAMILY ROOM WITH WOOD BURNING FIREPLACE, SEVERAL CEILING FANS, CENTRAL AIR, 2 CAR GARAGE WITH EXTRA STORAGE, LARGE DECK OFF KITCHEN AND A LARGE STORAGE SHED IN REAR CORNER OF YARD.
Property Specifics
| Single Family | |
| — | |
| — | |
| 1974 | |
| Full | |
| RAISED RANCH | |
| No | |
| 0.25 |
| Mc Henry | |
| Lake In The Hills Estates | |
| 0 / Not Applicable | |
| None | |
| Public | |
| Public Sewer | |
| 11016240 | |
| 1928129003 |
Nearby Schools
| NAME: | DISTRICT: | DISTANCE: | |
|---|---|---|---|
|
Grade School
Lake In The Hills Elementary Sch |
300 | — | |
|
Middle School
Westfield Community School |
300 | Not in DB | |
|
High School
H D Jacobs High School |
300 | Not in DB | |
Property History
| DATE: | EVENT: | PRICE: | SOURCE: |
|---|---|---|---|
| 28 Apr, 2021 | Sold | $270,000 | MRED MLS |
| 21 Mar, 2021 | Under contract | $270,000 | MRED MLS |
| 10 Mar, 2021 | Listed for sale | $270,000 | MRED MLS |

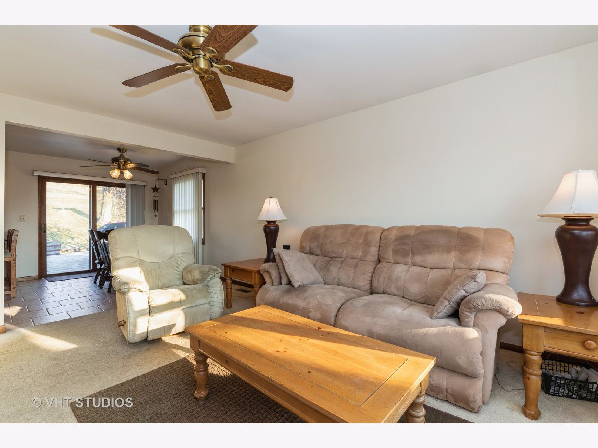
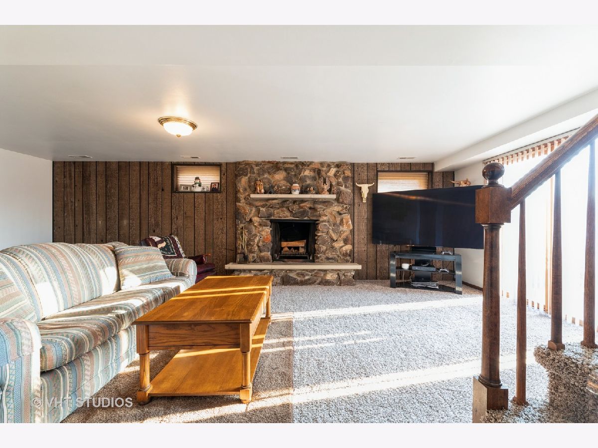
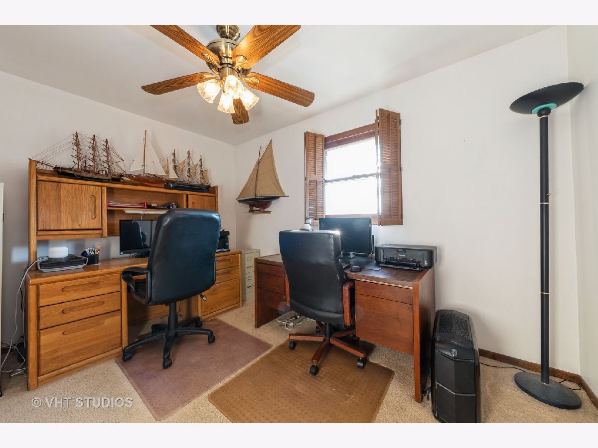
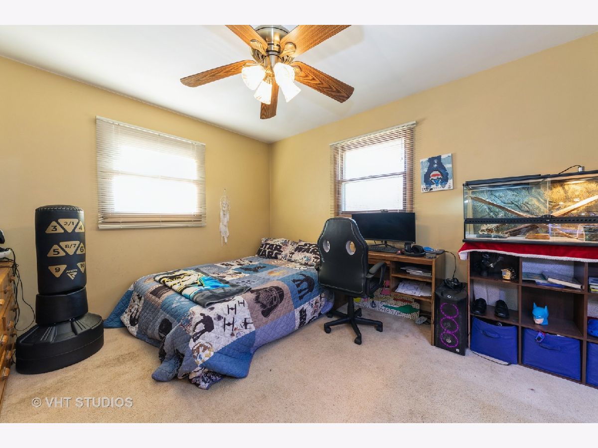
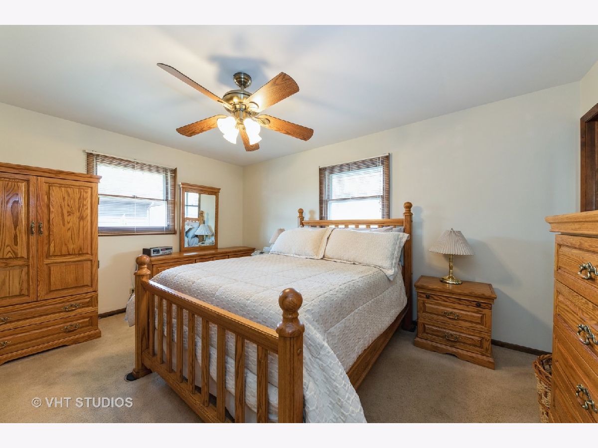
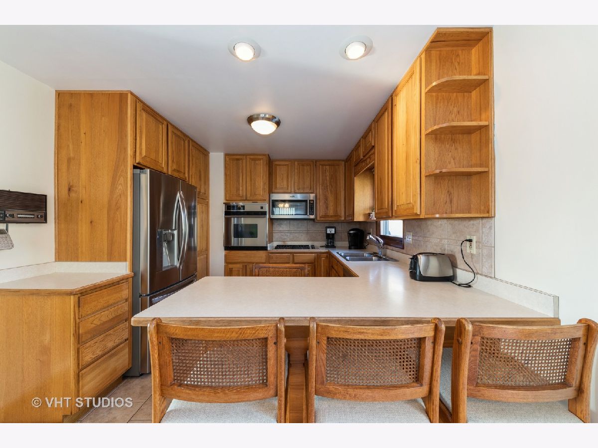
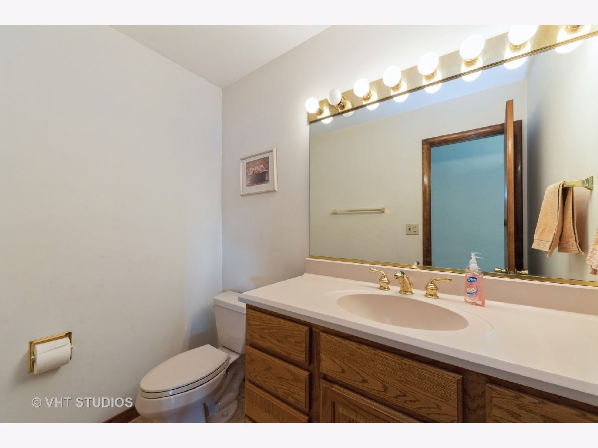
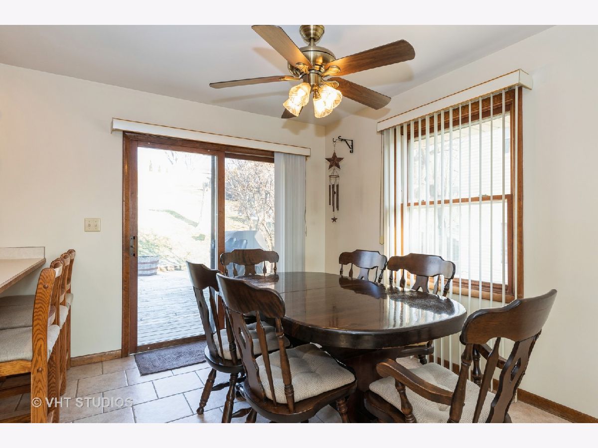
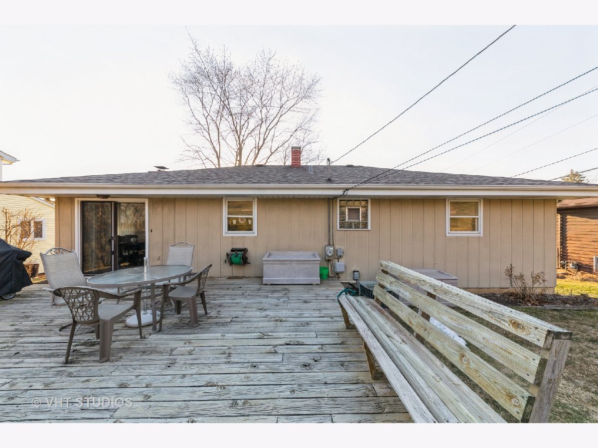
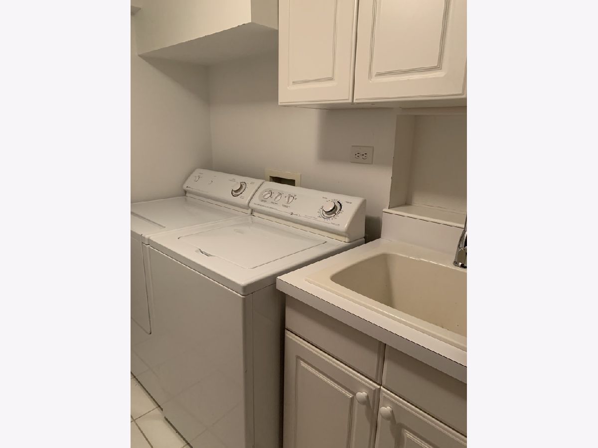
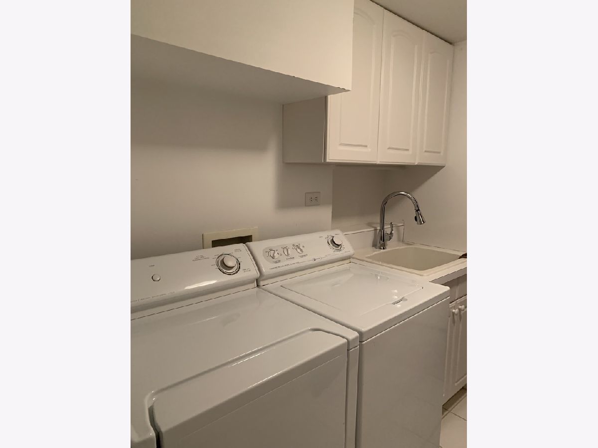
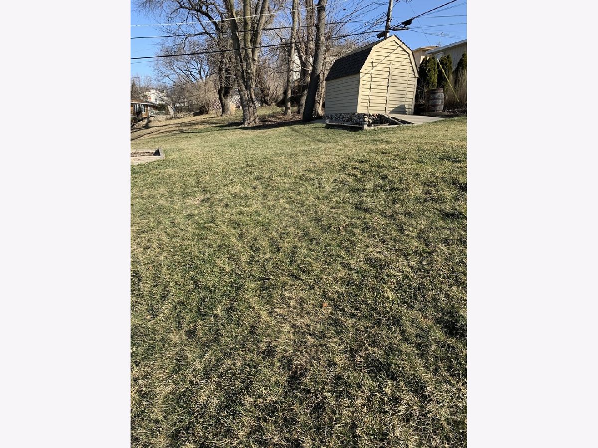
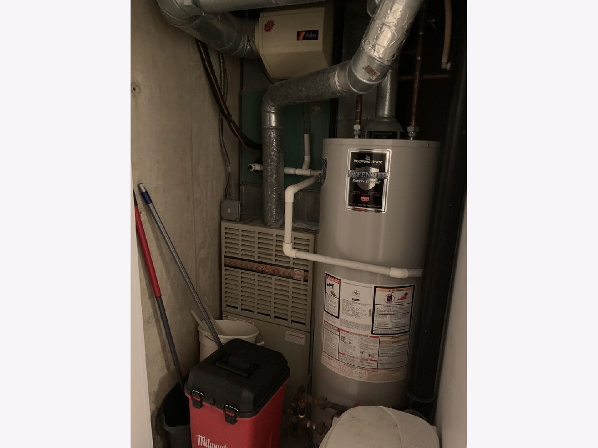
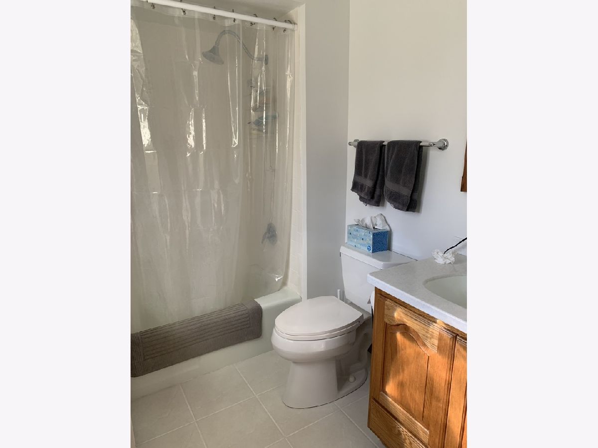
Room Specifics
Total Bedrooms: 3
Bedrooms Above Ground: 3
Bedrooms Below Ground: 0
Dimensions: —
Floor Type: Carpet
Dimensions: —
Floor Type: Carpet
Full Bathrooms: 3
Bathroom Amenities: Double Sink
Bathroom in Basement: 1
Rooms: No additional rooms
Basement Description: Finished
Other Specifics
| 2 | |
| Concrete Perimeter | |
| Asphalt | |
| Deck | |
| Landscaped | |
| 75 X 120 | |
| — | |
| Full | |
| Walk-In Closet(s), Some Carpeting | |
| Range, Microwave, Dishwasher, Refrigerator, Washer, Dryer, Disposal | |
| Not in DB | |
| Park, Lake, Water Rights, Street Lights, Street Paved | |
| — | |
| — | |
| Wood Burning Stove |
Tax History
| Year | Property Taxes |
|---|---|
| 2021 | $5,588 |
Contact Agent
Nearby Similar Homes
Nearby Sold Comparables
Contact Agent
Listing Provided By
Baird & Warner

