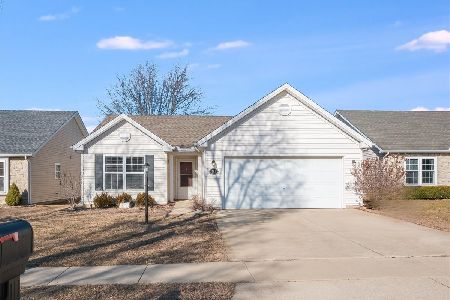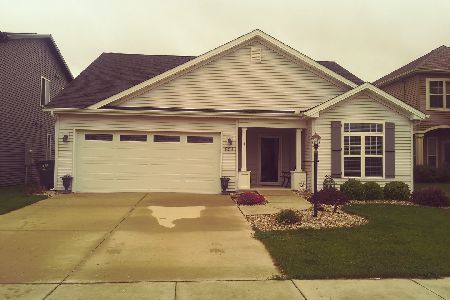502 Krebs Drive, Champaign, Illinois 61822
$274,000
|
Sold
|
|
| Status: | Closed |
| Sqft: | 2,512 |
| Cost/Sqft: | $111 |
| Beds: | 5 |
| Baths: | 3 |
| Year Built: | 2014 |
| Property Taxes: | $7,002 |
| Days On Market: | 1721 |
| Lot Size: | 0,12 |
Description
Your next home is this 5 bedroom, 2.5 bath home in Ashland Park. This one-owner home was custom-built in 2014 and is full of upgrades! In the large open concept kitchen, you will find tons of storage space, high-end stainless appliances, granite counters, and a large island with an extra deep sink! The first floor also features a den, large living room, and dining area with a slider that opens to a covered patio and the vinyl fenced back yard. All five bedrooms are on the second floor, including a master suite with walk-in closet, full bath with dual vanities, a separate shower and jetted tub. The 15x14 fifth bedroom above the garage is big enough to be used as a family room, playroom or even a home theater! Extremely energy-efficient, this home is ready for you to move right in! Be sure to view the 3D Virtual tour. Hurry, in this market, this house will not last long.
Property Specifics
| Single Family | |
| — | |
| — | |
| 2014 | |
| None | |
| — | |
| No | |
| 0.12 |
| Champaign | |
| Ashland Park | |
| 70 / Annual | |
| Other | |
| Public | |
| Public Sewer | |
| 11095069 | |
| 411436116009 |
Nearby Schools
| NAME: | DISTRICT: | DISTANCE: | |
|---|---|---|---|
|
Grade School
Champaign/middle Call Unit 4 351 |
4 | — | |
|
Middle School
Champaign/middle Call Unit 4 351 |
4 | Not in DB | |
|
High School
Central High School |
4 | Not in DB | |
Property History
| DATE: | EVENT: | PRICE: | SOURCE: |
|---|---|---|---|
| 28 Jun, 2021 | Sold | $274,000 | MRED MLS |
| 29 May, 2021 | Under contract | $279,000 | MRED MLS |
| 20 May, 2021 | Listed for sale | $279,000 | MRED MLS |
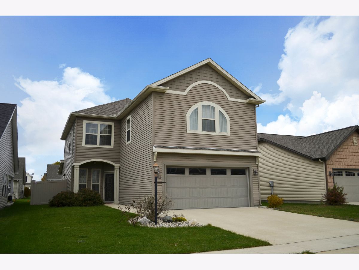
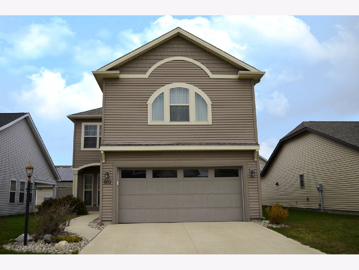
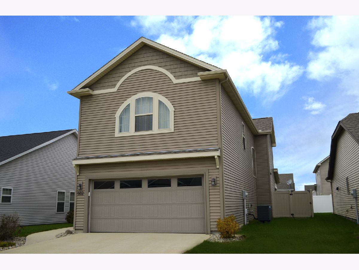
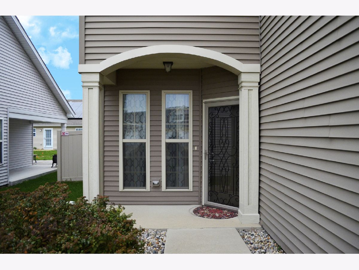
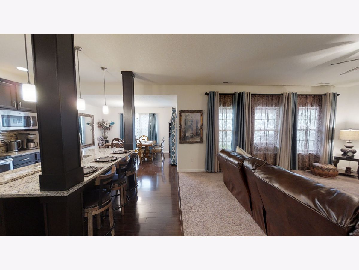
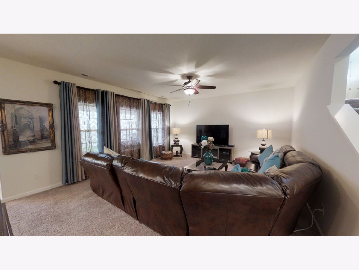
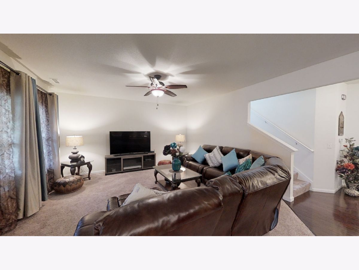
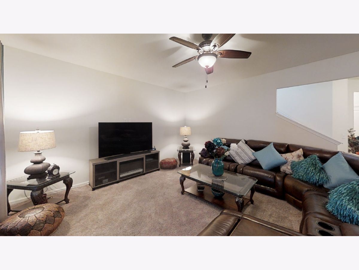
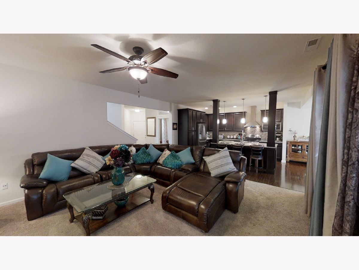
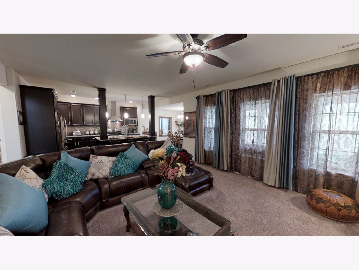
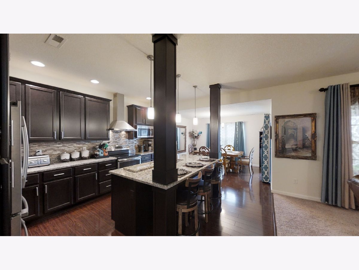
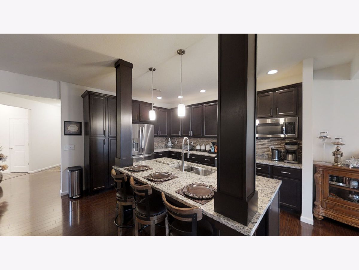
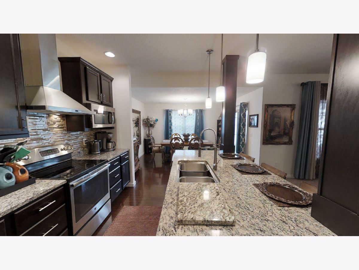
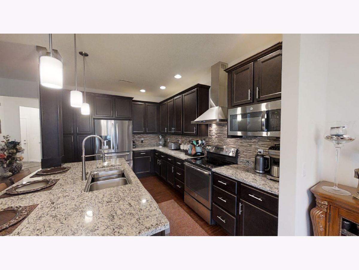
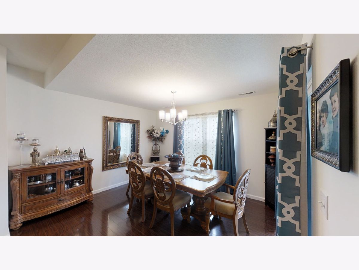
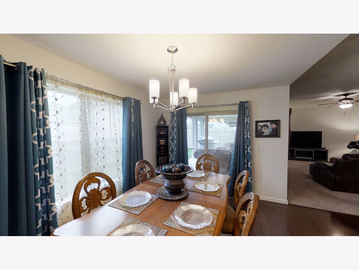
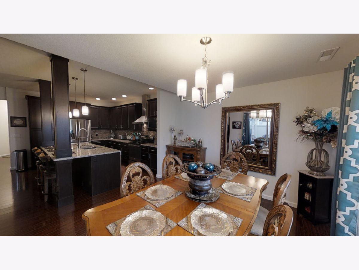
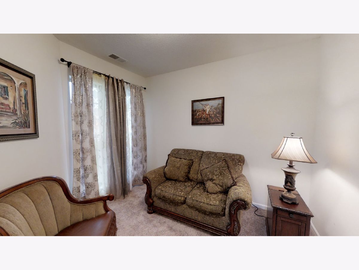
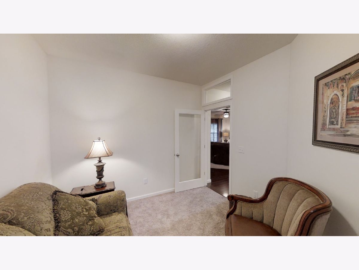
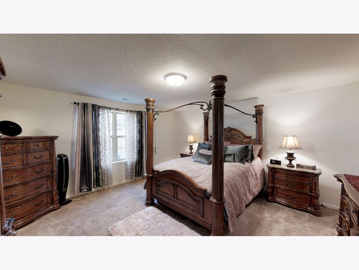
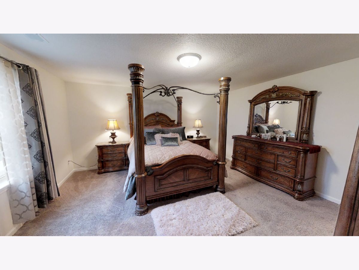
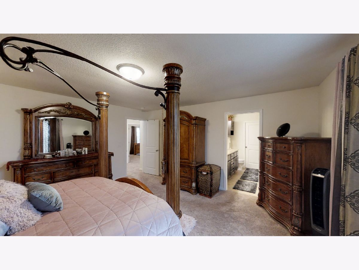
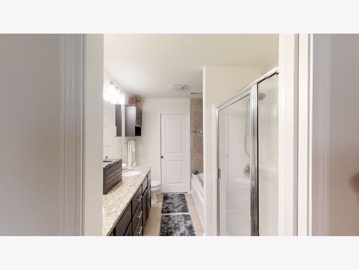
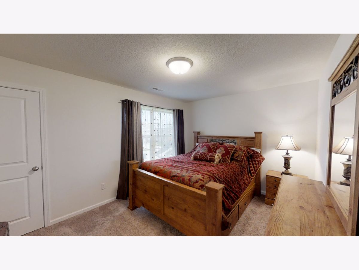
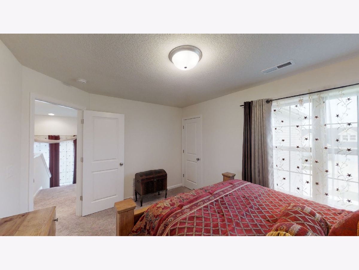
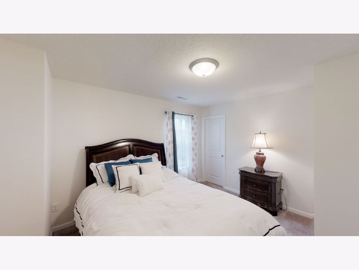
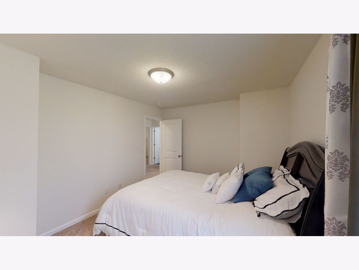
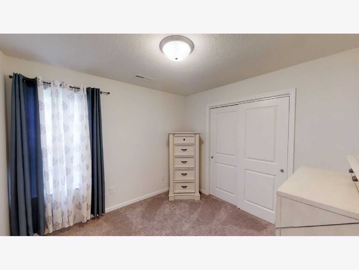
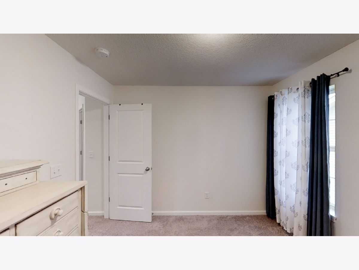
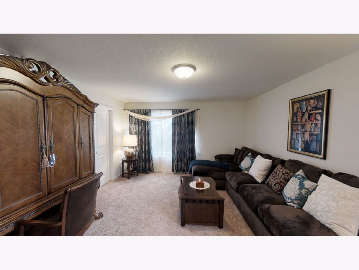
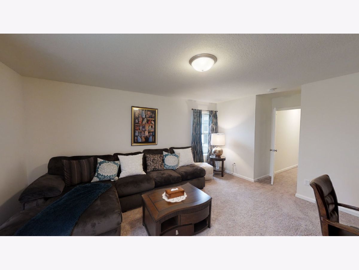
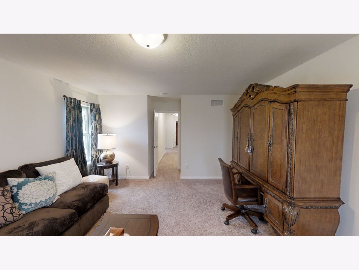
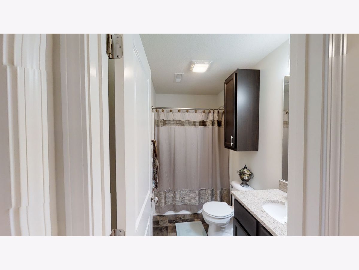
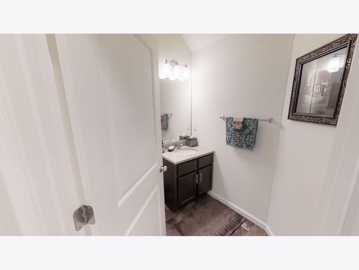
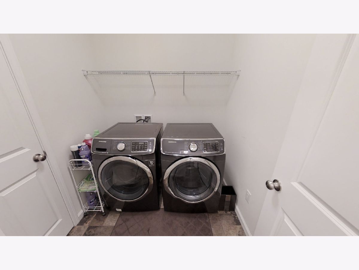
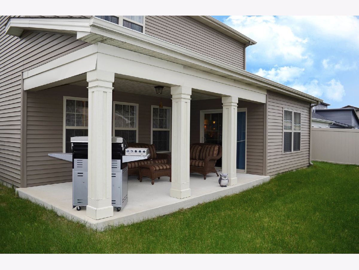
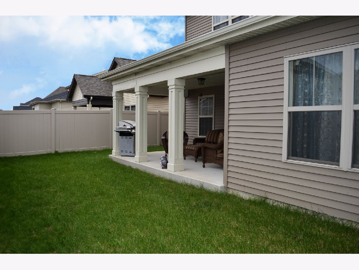
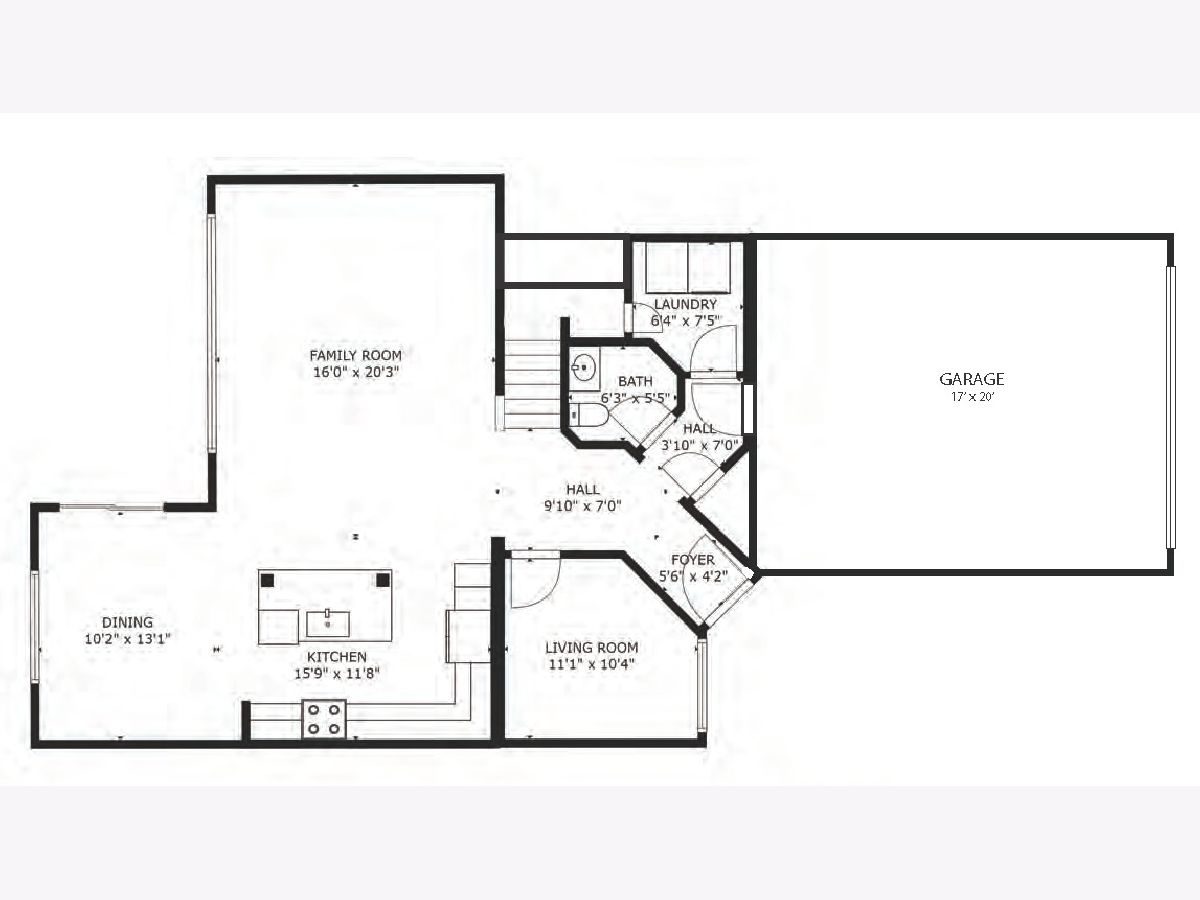
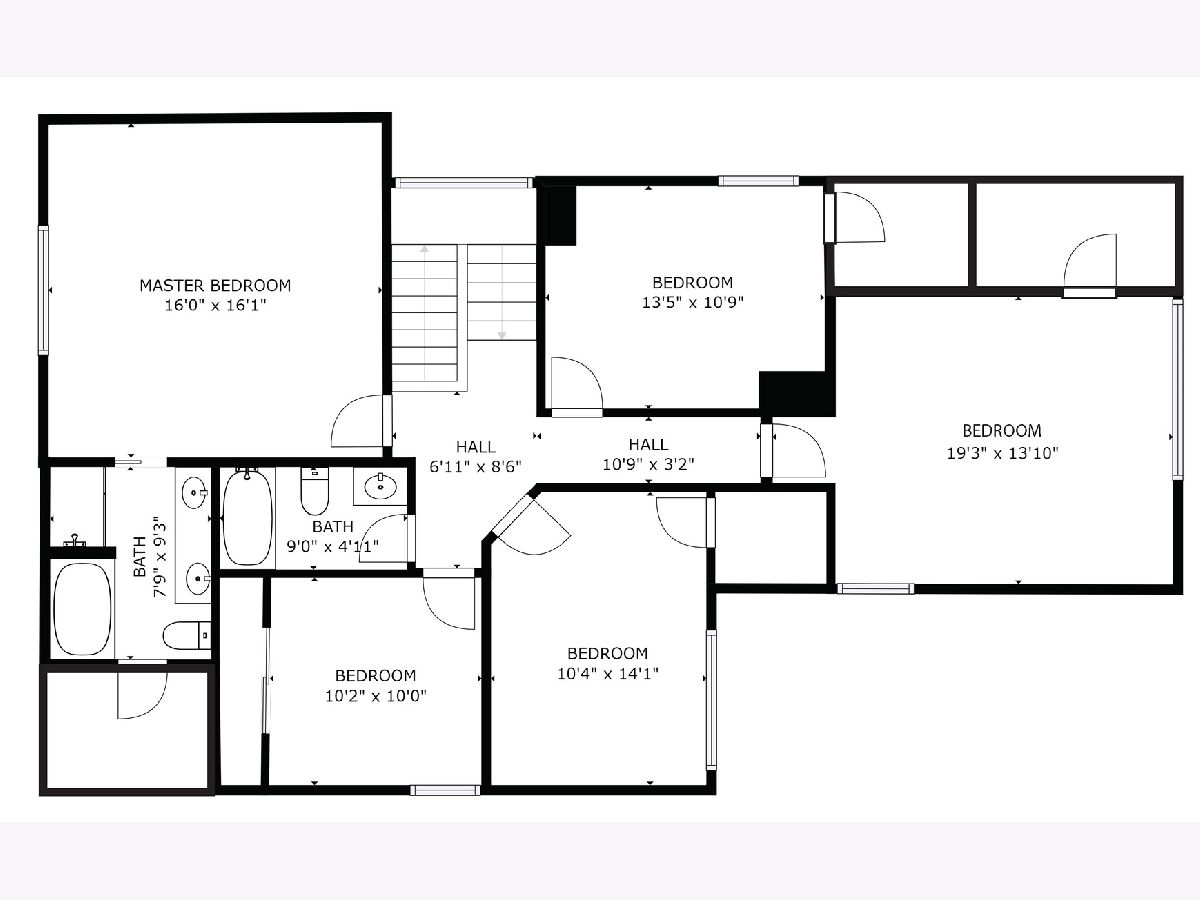
Room Specifics
Total Bedrooms: 5
Bedrooms Above Ground: 5
Bedrooms Below Ground: 0
Dimensions: —
Floor Type: Carpet
Dimensions: —
Floor Type: Carpet
Dimensions: —
Floor Type: Carpet
Dimensions: —
Floor Type: —
Full Bathrooms: 3
Bathroom Amenities: Separate Shower,Double Sink,Soaking Tub
Bathroom in Basement: 0
Rooms: Bedroom 5
Basement Description: Crawl
Other Specifics
| 2 | |
| — | |
| Concrete | |
| — | |
| Fenced Yard | |
| 50X104 | |
| — | |
| Full | |
| Wood Laminate Floors, First Floor Laundry, Walk-In Closet(s) | |
| Range, Microwave, Dishwasher, Refrigerator, Washer, Dryer, Disposal, Stainless Steel Appliance(s) | |
| Not in DB | |
| Park, Curbs, Sidewalks, Street Paved | |
| — | |
| — | |
| — |
Tax History
| Year | Property Taxes |
|---|---|
| 2021 | $7,002 |
Contact Agent
Nearby Similar Homes
Nearby Sold Comparables
Contact Agent
Listing Provided By
KELLER WILLIAMS-TREC


