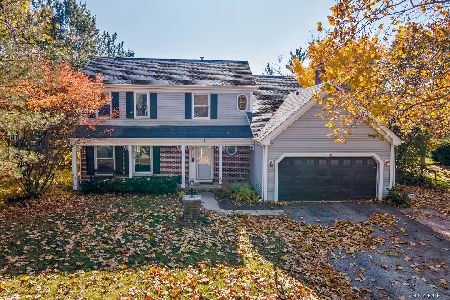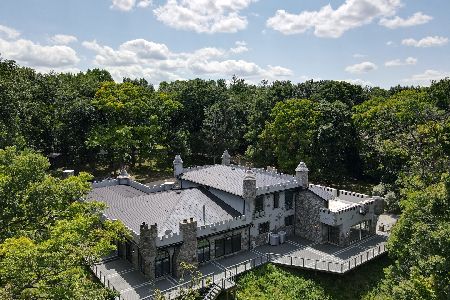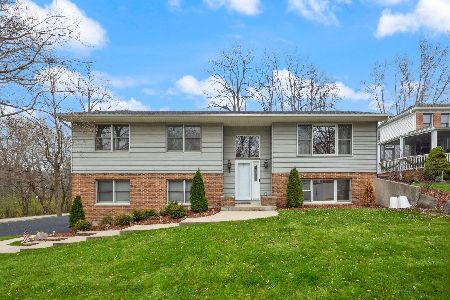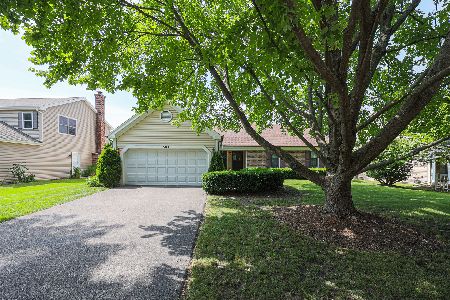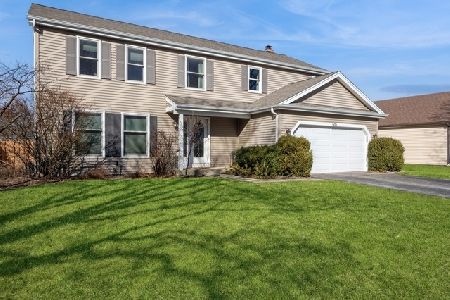502 Lexington Avenue, Fox River Grove, Illinois 60021
$275,000
|
Sold
|
|
| Status: | Closed |
| Sqft: | 2,058 |
| Cost/Sqft: | $134 |
| Beds: | 4 |
| Baths: | 3 |
| Year Built: | 1987 |
| Property Taxes: | $9,287 |
| Days On Market: | 2869 |
| Lot Size: | 0,30 |
Description
Inviting front porch welcomes you to this Wonderful Foxmoor HOME!!! Offering 4 bedrooms, 2 1/2 bathrooms, finished basement, Newer HVAC, Newer Windows, Crown molding and Hardwood thruout 1st floor, Plus Central VAC!! - WOW - Fabulous updated kitchen with granite, newer stainless steel appliances and glass cabinetry!! Kitchen is open to family room with brick fireplace and access to huge deck, gazebo and fenced backyard! Generous Living room and Dining Room with access to deck! First floor laundry finishes off the first level! Upstairs offers Master bedroom suite with hardwood floors, 2 closets and beautifully updated Master Bath - 2017 - with double sinks, tumbled marble floor and glass shower! 3 additional generous bedrooms and updated hall bath with tub with double sinks finish off the 2nd level! Lower level offers room to spread out and plenty of storage. 2 Car garage with oversized driveway, close to parks, shopping and schools!!! Perfection Plus - THIS IS IT!!
Property Specifics
| Single Family | |
| — | |
| Colonial | |
| 1987 | |
| Full | |
| 2 STORY | |
| No | |
| 0.3 |
| Mc Henry | |
| Foxmoor | |
| 0 / Not Applicable | |
| None | |
| Public | |
| Public Sewer | |
| 09888522 | |
| 2019429022 |
Nearby Schools
| NAME: | DISTRICT: | DISTANCE: | |
|---|---|---|---|
|
Grade School
Algonquin Road Elementary School |
3 | — | |
|
Middle School
Fox River Grove Jr Hi School |
3 | Not in DB | |
|
High School
Cary-grove Community High School |
155 | Not in DB | |
Property History
| DATE: | EVENT: | PRICE: | SOURCE: |
|---|---|---|---|
| 6 Jun, 2011 | Sold | $239,000 | MRED MLS |
| 4 May, 2011 | Under contract | $262,700 | MRED MLS |
| — | Last price change | $264,200 | MRED MLS |
| 15 Feb, 2011 | Listed for sale | $279,900 | MRED MLS |
| 10 May, 2018 | Sold | $275,000 | MRED MLS |
| 22 Mar, 2018 | Under contract | $275,000 | MRED MLS |
| 16 Mar, 2018 | Listed for sale | $275,000 | MRED MLS |
| 17 Dec, 2024 | Sold | $425,000 | MRED MLS |
| 2 Dec, 2024 | Under contract | $439,900 | MRED MLS |
| — | Last price change | $447,000 | MRED MLS |
| 20 Sep, 2024 | Listed for sale | $447,000 | MRED MLS |
Room Specifics
Total Bedrooms: 4
Bedrooms Above Ground: 4
Bedrooms Below Ground: 0
Dimensions: —
Floor Type: Hardwood
Dimensions: —
Floor Type: Hardwood
Dimensions: —
Floor Type: Hardwood
Full Bathrooms: 3
Bathroom Amenities: Separate Shower,Double Sink
Bathroom in Basement: 0
Rooms: Eating Area,Foyer,Recreation Room,Enclosed Porch
Basement Description: Partially Finished
Other Specifics
| 2 | |
| Concrete Perimeter | |
| Asphalt | |
| Deck, Gazebo | |
| Fenced Yard,Landscaped | |
| 73X131X92X132 | |
| Unfinished | |
| Full | |
| Hardwood Floors, First Floor Laundry | |
| Range, Microwave, Dishwasher, Refrigerator, Washer, Dryer, Disposal | |
| Not in DB | |
| Sidewalks, Street Lights, Street Paved | |
| — | |
| — | |
| Gas Starter |
Tax History
| Year | Property Taxes |
|---|---|
| 2011 | $8,999 |
| 2018 | $9,287 |
| 2024 | $10,368 |
Contact Agent
Nearby Similar Homes
Nearby Sold Comparables
Contact Agent
Listing Provided By
Coldwell Banker Residential

