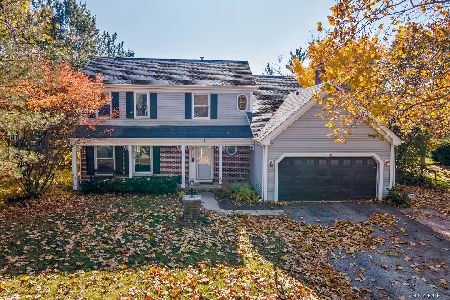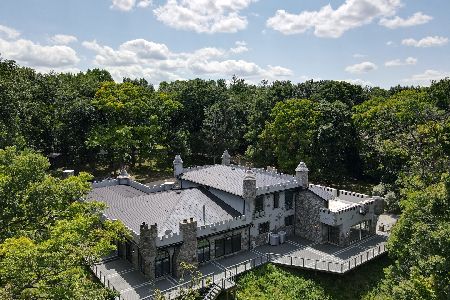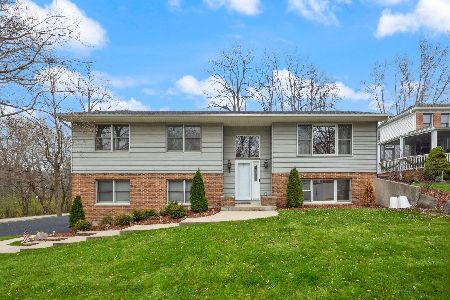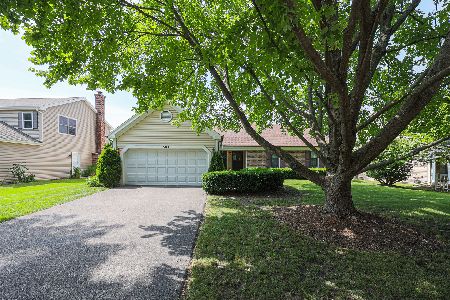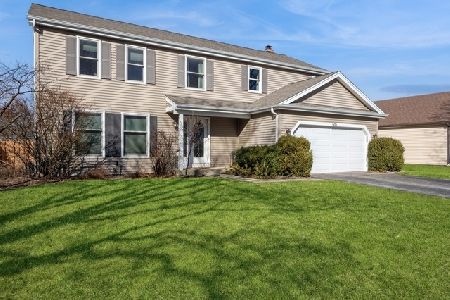502 Lexington Drive, Fox River Grove, Illinois 60021
$239,000
|
Sold
|
|
| Status: | Closed |
| Sqft: | 2,058 |
| Cost/Sqft: | $128 |
| Beds: | 4 |
| Baths: | 3 |
| Year Built: | 1987 |
| Property Taxes: | $8,999 |
| Days On Market: | 5455 |
| Lot Size: | 0,30 |
Description
FOXMOOR BEAUTY enjoy the new (2011) kith featuring spiced maple cabinetry/granite countertops/can lighting. Stainless Steel appl/New windows (2010) thru-out w/lifetime warranty transferrable/First floor all hardwood floors/brick fireplace/super size deck & Gazebo/Hardwood flrs on 2nd flr/Updated baths/Family neighborhood w/parks and Award winning schools/MOTIVATED sellers willing to look at all offers. GREAT DEAL!!!
Property Specifics
| Single Family | |
| — | |
| Colonial | |
| 1987 | |
| Full | |
| 2 STORY | |
| No | |
| 0.3 |
| Mc Henry | |
| Foxmoor | |
| 0 / Not Applicable | |
| None | |
| Public | |
| Public Sewer | |
| 07731879 | |
| 2019429022 |
Nearby Schools
| NAME: | DISTRICT: | DISTANCE: | |
|---|---|---|---|
|
Grade School
Algonquin Road Elementary School |
3 | — | |
|
Middle School
Fox River Grove Jr Hi School |
3 | Not in DB | |
|
High School
Cary-grove Community High School |
155 | Not in DB | |
Property History
| DATE: | EVENT: | PRICE: | SOURCE: |
|---|---|---|---|
| 6 Jun, 2011 | Sold | $239,000 | MRED MLS |
| 4 May, 2011 | Under contract | $262,700 | MRED MLS |
| — | Last price change | $264,200 | MRED MLS |
| 15 Feb, 2011 | Listed for sale | $279,900 | MRED MLS |
| 10 May, 2018 | Sold | $275,000 | MRED MLS |
| 22 Mar, 2018 | Under contract | $275,000 | MRED MLS |
| 16 Mar, 2018 | Listed for sale | $275,000 | MRED MLS |
| 17 Dec, 2024 | Sold | $425,000 | MRED MLS |
| 2 Dec, 2024 | Under contract | $439,900 | MRED MLS |
| — | Last price change | $447,000 | MRED MLS |
| 20 Sep, 2024 | Listed for sale | $447,000 | MRED MLS |
Room Specifics
Total Bedrooms: 4
Bedrooms Above Ground: 4
Bedrooms Below Ground: 0
Dimensions: —
Floor Type: Hardwood
Dimensions: —
Floor Type: Hardwood
Dimensions: —
Floor Type: Hardwood
Full Bathrooms: 3
Bathroom Amenities: Separate Shower,Double Sink
Bathroom in Basement: 0
Rooms: Eating Area,Enclosed Porch,Foyer,Recreation Room
Basement Description: Partially Finished
Other Specifics
| 2 | |
| Concrete Perimeter | |
| Asphalt | |
| Deck, Gazebo | |
| Fenced Yard,Landscaped | |
| 73X131X92X132 | |
| Unfinished | |
| Full | |
| Hardwood Floors, First Floor Laundry | |
| Range, Microwave, Dishwasher, Refrigerator, Washer, Dryer, Disposal | |
| Not in DB | |
| Sidewalks, Street Lights, Street Paved | |
| — | |
| — | |
| Gas Starter |
Tax History
| Year | Property Taxes |
|---|---|
| 2011 | $8,999 |
| 2018 | $9,287 |
| 2024 | $10,368 |
Contact Agent
Nearby Similar Homes
Nearby Sold Comparables
Contact Agent
Listing Provided By
Berkshire Hathaway HomeServices Starck Real Estate

