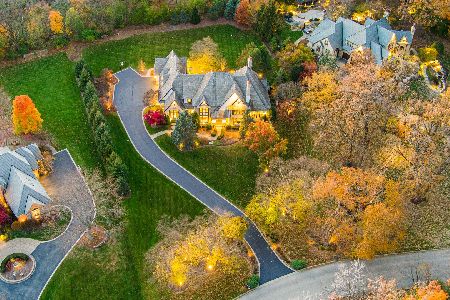502 Oxmoor Court, St Charles, Illinois 60175
$630,000
|
Sold
|
|
| Status: | Closed |
| Sqft: | 3,656 |
| Cost/Sqft: | $171 |
| Beds: | 5 |
| Baths: | 4 |
| Year Built: | 1995 |
| Property Taxes: | $15,779 |
| Days On Market: | 1874 |
| Lot Size: | 1,04 |
Description
Amazing wooded lot tucked back in a cul-de-sac offering great privacy for this full brick home. You will be impressed from the moment you walk through the new wrought iron double doors to the two story foyer. Hardwood floors throughout the first floor. The kitchen features crisp white cabinetry, granite counters, large island and more great views of the yard with access to the deck. The two story family room with floor to ceiling windows and a fireplace is a grand focal point of the home. A great mudroom with "drop zone" with cubbies and additional counter and cabinet space to help keep everything organized. Upstairs, the Primary bedroom features more great views of the yard, a tray ceiling, his and hers closets and an ensuite with dual vanity, soaking tub and separate shower. The three other generous sized rooms share the hall bath. The walk out basement features a workout room, wine tasting room, bedroom, full bath with dual vanity and Rec room with fireplace and kitchenette, even the kegerator stays! Outside you can enjoy the backyard from the screened sunroom, upper deck, lower patio or hot tub overlooking the water feature and koi pond. Wander to the back of the property to the fire pit and other hidden gardens with a path leading to the back fields of St Charles North HS. Two 240v car charging stations in the garage for your electric vehicle. This home has it all!
Property Specifics
| Single Family | |
| — | |
| Traditional | |
| 1995 | |
| Full,Walkout | |
| — | |
| No | |
| 1.04 |
| Kane | |
| Red Gate | |
| 0 / Not Applicable | |
| None | |
| Public | |
| Public Sewer | |
| 10941084 | |
| 0916403006 |
Nearby Schools
| NAME: | DISTRICT: | DISTANCE: | |
|---|---|---|---|
|
Grade School
Wild Rose Elementary School |
303 | — | |
|
Middle School
Haines Middle School |
303 | Not in DB | |
|
High School
St Charles North High School |
303 | Not in DB | |
Property History
| DATE: | EVENT: | PRICE: | SOURCE: |
|---|---|---|---|
| 30 Aug, 2012 | Sold | $580,000 | MRED MLS |
| 26 Jul, 2012 | Under contract | $619,000 | MRED MLS |
| — | Last price change | $639,000 | MRED MLS |
| 28 May, 2012 | Listed for sale | $639,000 | MRED MLS |
| 3 Feb, 2021 | Sold | $630,000 | MRED MLS |
| 10 Dec, 2020 | Under contract | $624,900 | MRED MLS |
| 2 Dec, 2020 | Listed for sale | $624,900 | MRED MLS |
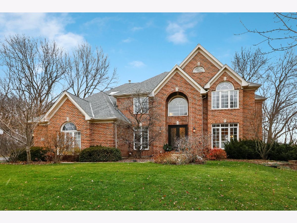
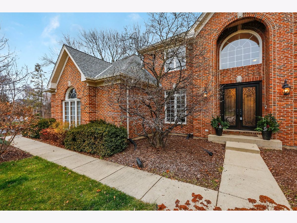
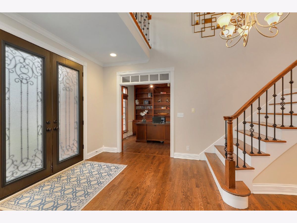
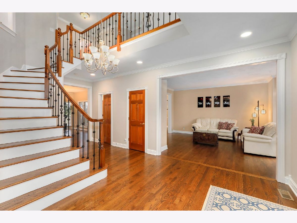
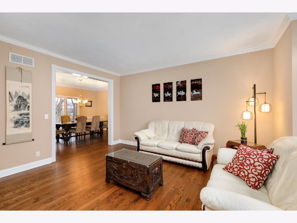
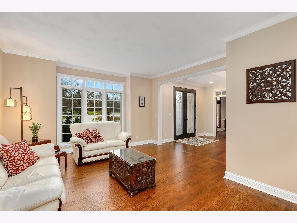
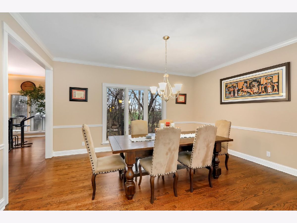
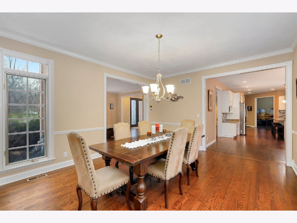
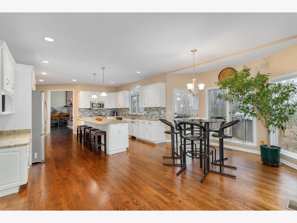
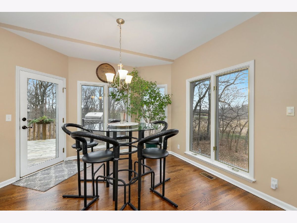
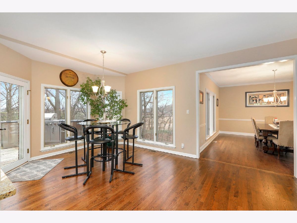
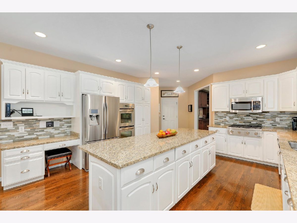
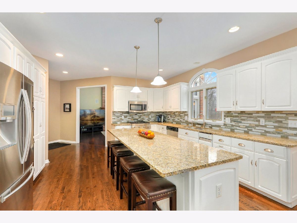
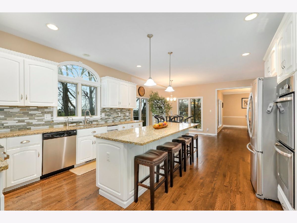
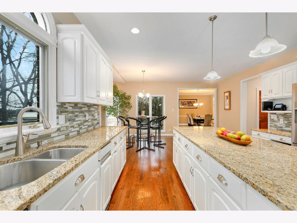
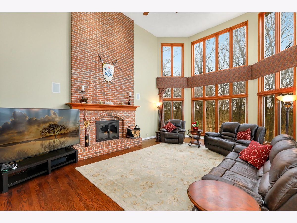
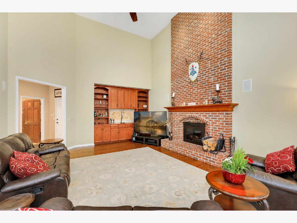
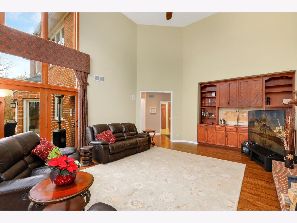
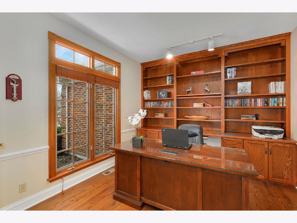
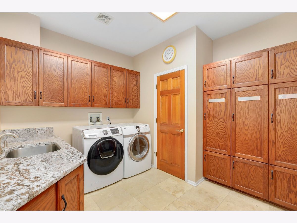
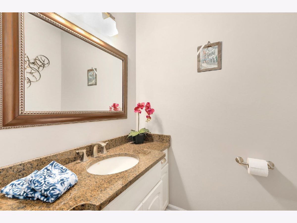
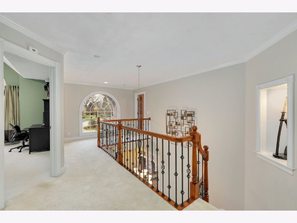
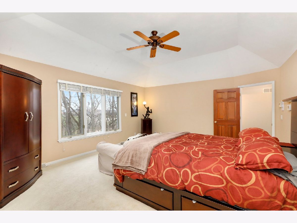
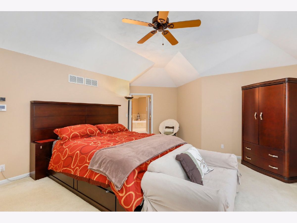
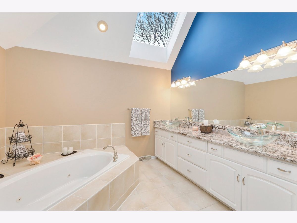
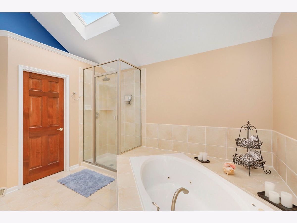
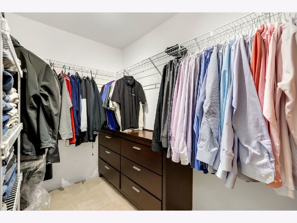
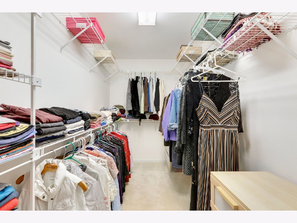
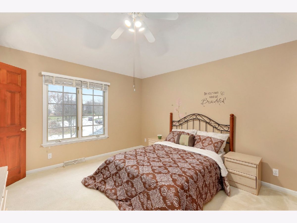
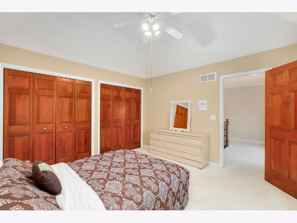
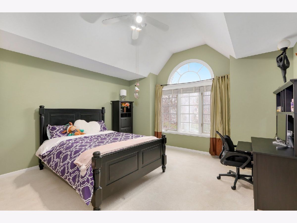
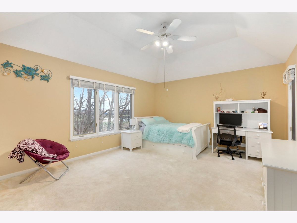
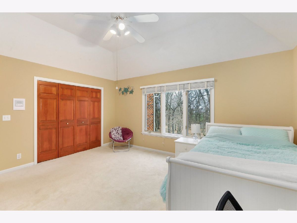
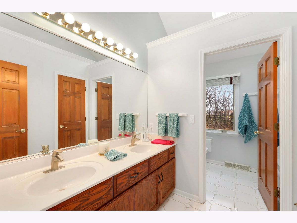
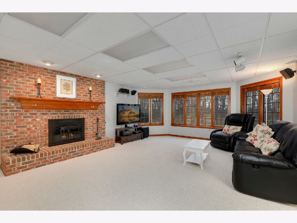
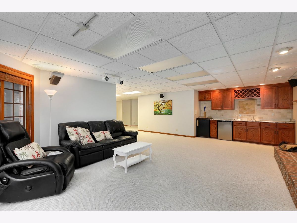
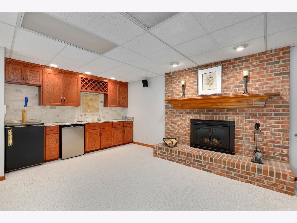
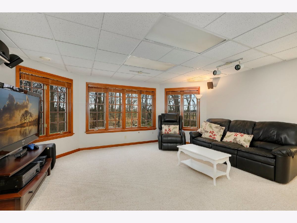
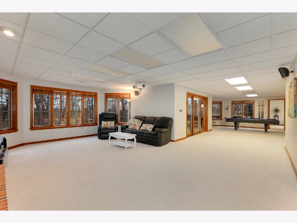
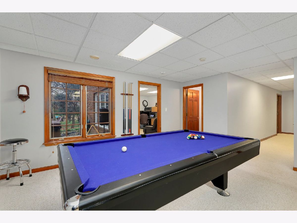
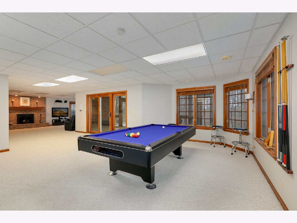
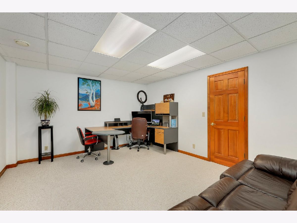
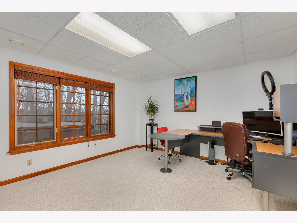
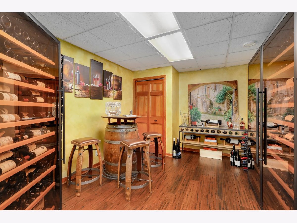
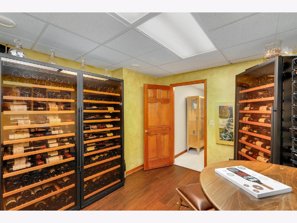
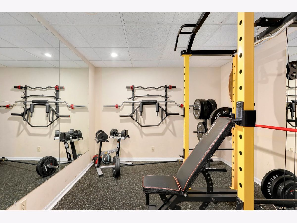
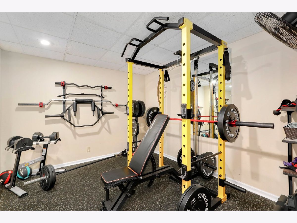
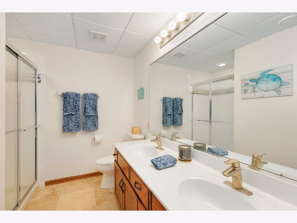
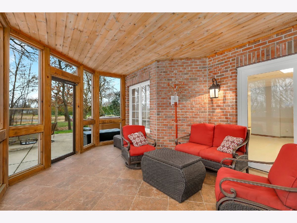
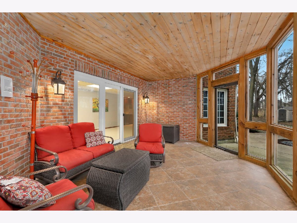
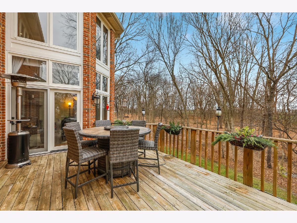
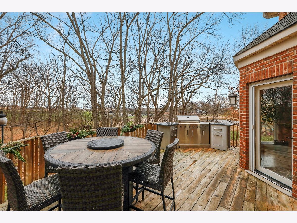
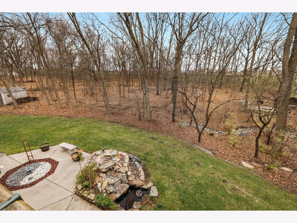
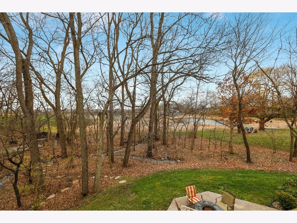
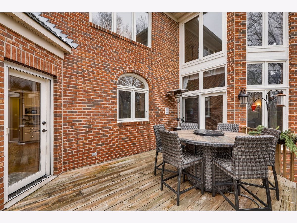
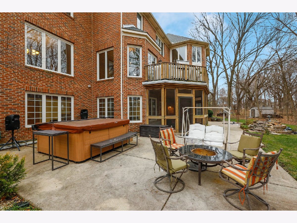
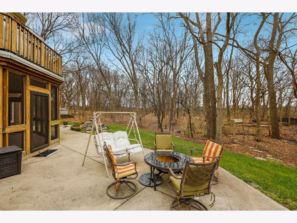
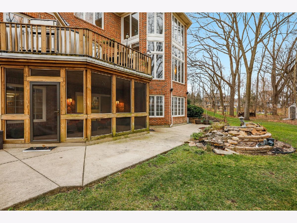
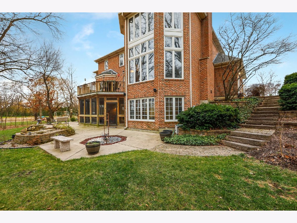
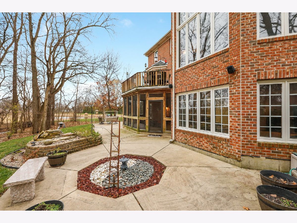
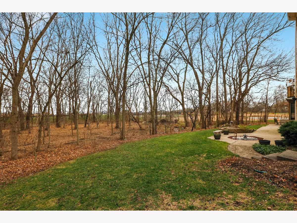
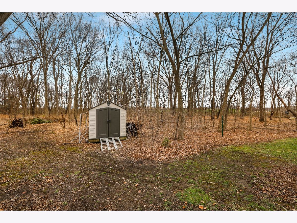
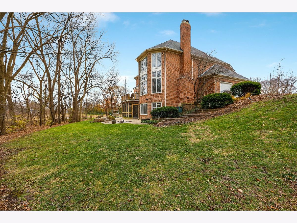
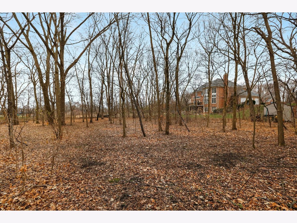
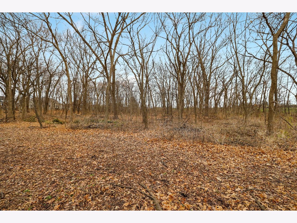
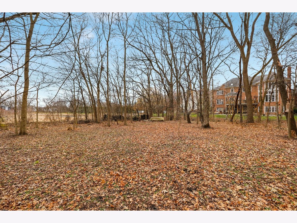
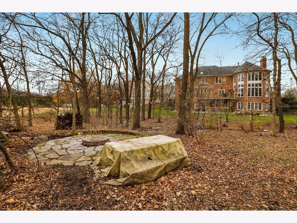
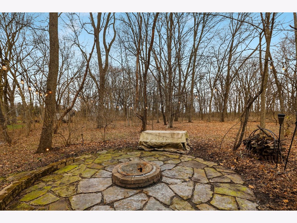
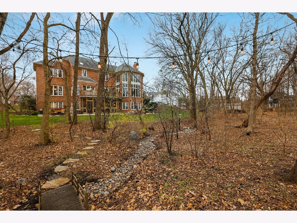
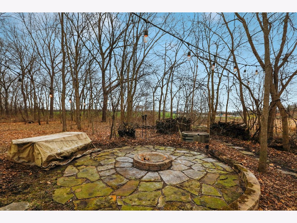
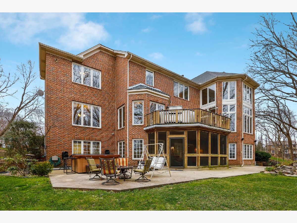
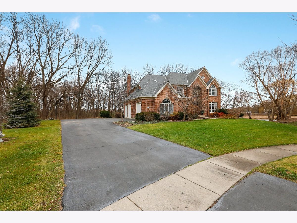
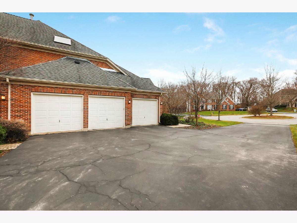
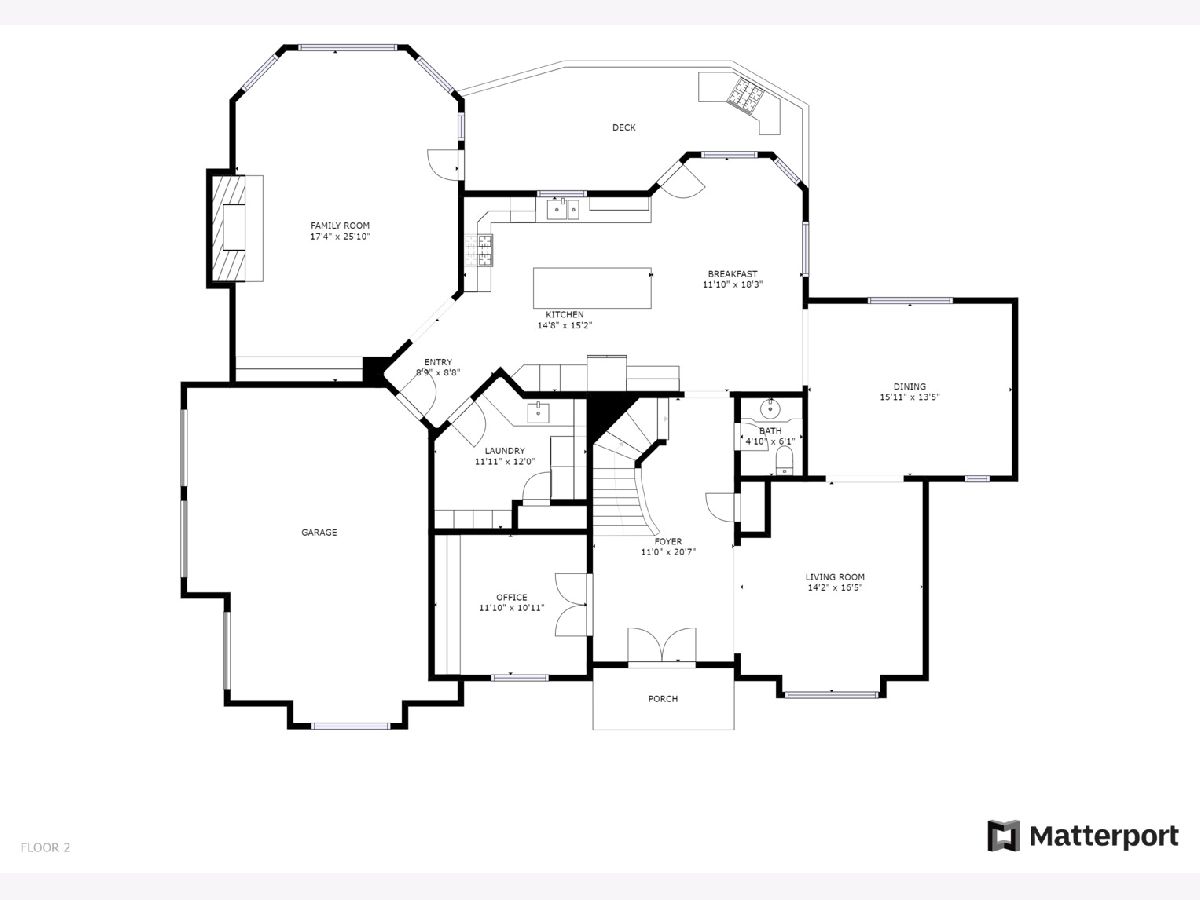
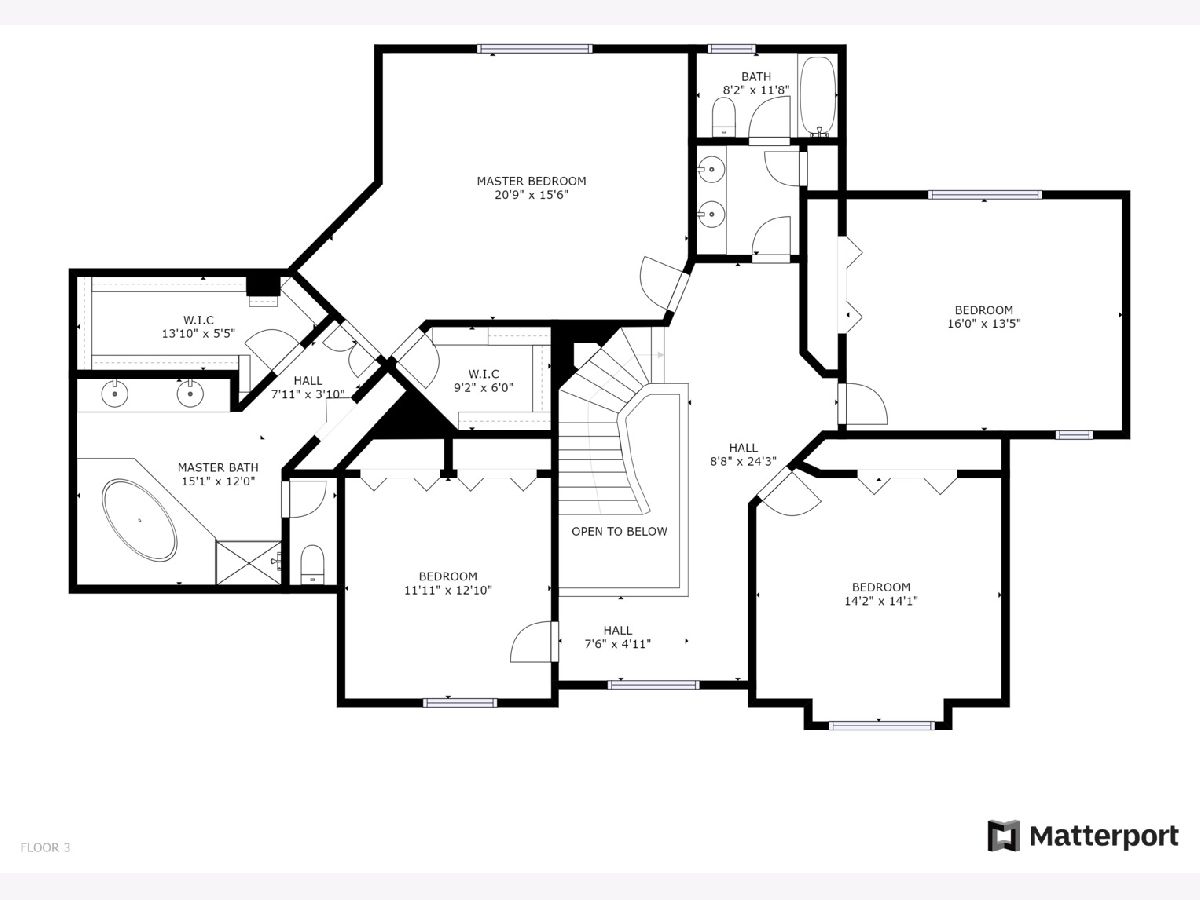
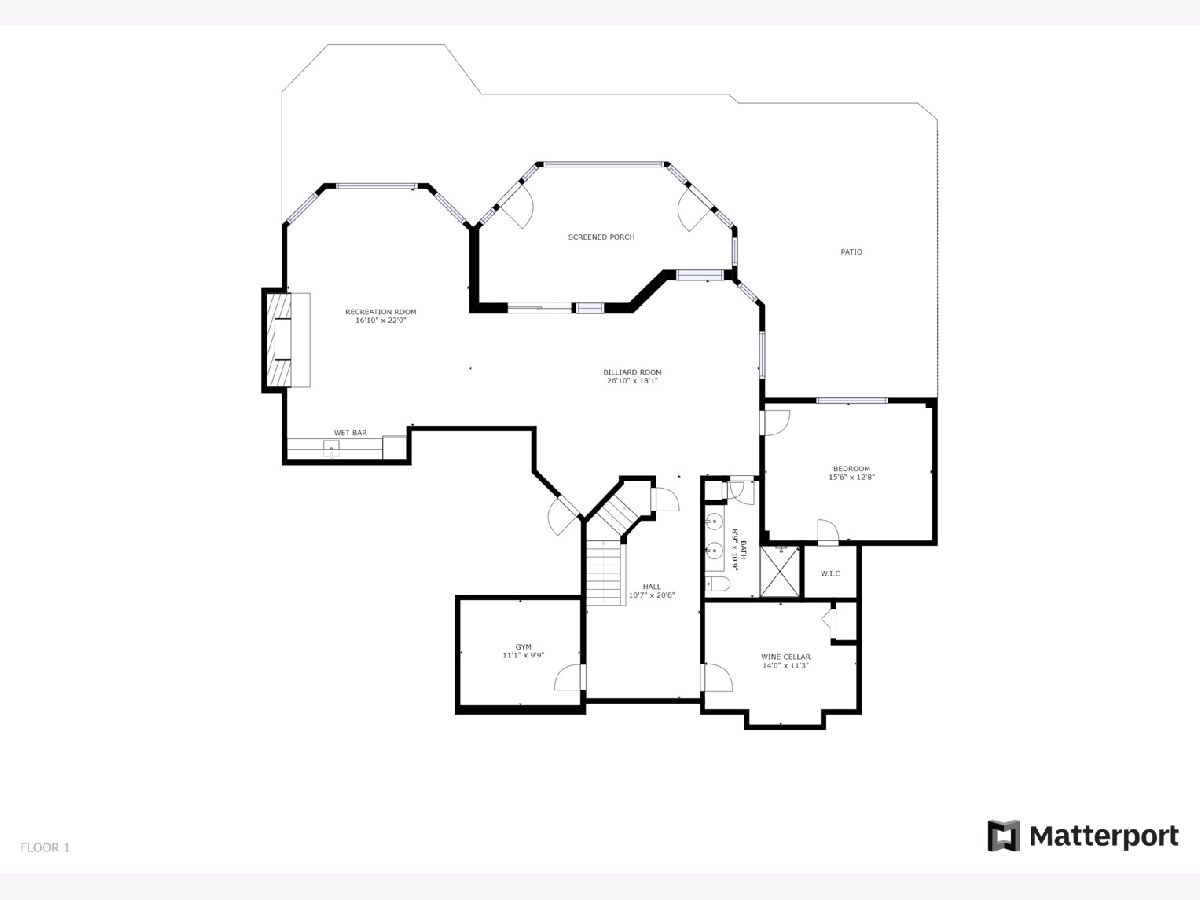
Room Specifics
Total Bedrooms: 5
Bedrooms Above Ground: 5
Bedrooms Below Ground: 0
Dimensions: —
Floor Type: Carpet
Dimensions: —
Floor Type: Carpet
Dimensions: —
Floor Type: Carpet
Dimensions: —
Floor Type: —
Full Bathrooms: 4
Bathroom Amenities: Whirlpool,Separate Shower,Double Sink
Bathroom in Basement: 1
Rooms: Bedroom 5,Office,Exercise Room,Other Room,Screened Porch,Foyer,Recreation Room,Game Room
Basement Description: Finished,Exterior Access
Other Specifics
| 3 | |
| Concrete Perimeter | |
| Asphalt | |
| Deck, Patio, Hot Tub, Screened Patio, Brick Paver Patio, Storms/Screens, Fire Pit | |
| Cul-De-Sac,Landscaped,Wooded | |
| 70X188X192X188X193 | |
| Pull Down Stair | |
| Full | |
| Vaulted/Cathedral Ceilings, Skylight(s), Hot Tub, Bar-Wet, Hardwood Floors, First Floor Laundry | |
| Range, Microwave, Dishwasher, Disposal, Trash Compactor, Stainless Steel Appliance(s), Wine Refrigerator, Cooktop | |
| Not in DB | |
| Lake, Curbs, Sidewalks, Street Lights, Street Paved | |
| — | |
| — | |
| Attached Fireplace Doors/Screen, Gas Log, Gas Starter |
Tax History
| Year | Property Taxes |
|---|---|
| 2012 | $16,355 |
| 2021 | $15,779 |
Contact Agent
Nearby Similar Homes
Nearby Sold Comparables
Contact Agent
Listing Provided By
Redfin Corporation



