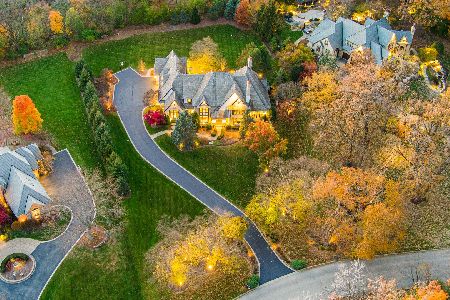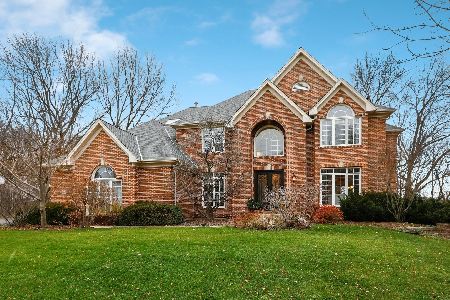503 Oxmoor Court, St Charles, Illinois 60175
$578,500
|
Sold
|
|
| Status: | Closed |
| Sqft: | 4,743 |
| Cost/Sqft: | $132 |
| Beds: | 4 |
| Baths: | 5 |
| Year Built: | 1995 |
| Property Taxes: | $14,029 |
| Days On Market: | 2153 |
| Lot Size: | 0,80 |
Description
This classic, timeless red brick home is one of a kind with "close to town" location nestled on a private .8 acre cul-de-sac with woods and views of wildlife! Home has newer: lights, carpet, tile, A/C and furnace in 2013. Freshly painted exterior and interior 2019. Two-story foyer, 9 foot ceilings, wainscoting, crown molding. Two-story family room with floor-to-ceiling windows on three sides and floor-to-ceiling brick fireplace! Chef's kitchen with large breakfast bar/island, stainless steel appliances and eating area with windows affording seasonal panoramic views of woods and wildlife. Private first floor den has incredible views to make working at home a pleasure! Vaulted master bedroom suite with skylights, walk-in closet, and luxury bath with whirlpool, separate shower and "His" and "Her" vanities with dual sinks. All bedrooms have walk-in closets and access to a bath. The finished English basement offers a large recreation room with above ground windows for added light and an exercise room, bedroom and study area. Walk to St. Charles North, trails, or the Fox River! City water and sewer. Great location with park in subdivision, easy road access in all directions and you CAN FENCE your yard! Make this your "forever" home!
Property Specifics
| Single Family | |
| — | |
| Traditional | |
| 1995 | |
| Full,English | |
| — | |
| No | |
| 0.8 |
| Kane | |
| Red Gate | |
| 0 / Not Applicable | |
| None | |
| Public | |
| Public Sewer | |
| 10650879 | |
| 0916403004 |
Nearby Schools
| NAME: | DISTRICT: | DISTANCE: | |
|---|---|---|---|
|
Grade School
Wild Rose Elementary School |
303 | — | |
|
Middle School
Wredling Middle School |
303 | Not in DB | |
|
High School
St Charles North High School |
303 | Not in DB | |
Property History
| DATE: | EVENT: | PRICE: | SOURCE: |
|---|---|---|---|
| 21 May, 2020 | Sold | $578,500 | MRED MLS |
| 22 Mar, 2020 | Under contract | $625,000 | MRED MLS |
| 28 Feb, 2020 | Listed for sale | $625,000 | MRED MLS |
Room Specifics
Total Bedrooms: 5
Bedrooms Above Ground: 4
Bedrooms Below Ground: 1
Dimensions: —
Floor Type: Carpet
Dimensions: —
Floor Type: Carpet
Dimensions: —
Floor Type: Carpet
Dimensions: —
Floor Type: —
Full Bathrooms: 5
Bathroom Amenities: Whirlpool,Separate Shower,Double Sink
Bathroom in Basement: 1
Rooms: Den,Bedroom 5,Recreation Room,Office,Exercise Room
Basement Description: Finished
Other Specifics
| 3 | |
| Concrete Perimeter | |
| Asphalt | |
| Deck, Brick Paver Patio, Storms/Screens | |
| Cul-De-Sac,Landscaped,Wooded | |
| 35058 | |
| Unfinished | |
| Full | |
| Vaulted/Cathedral Ceilings, Skylight(s), Hardwood Floors, First Floor Laundry | |
| Double Oven, Range, Microwave, Dishwasher, Refrigerator, Washer, Dryer, Disposal, Stainless Steel Appliance(s) | |
| Not in DB | |
| Park, Curbs, Sidewalks, Street Lights, Street Paved | |
| — | |
| — | |
| Attached Fireplace Doors/Screen, Gas Log, Gas Starter |
Tax History
| Year | Property Taxes |
|---|---|
| 2020 | $14,029 |
Contact Agent
Nearby Similar Homes
Nearby Sold Comparables
Contact Agent
Listing Provided By
Baird & Warner Fox Valley - Geneva






