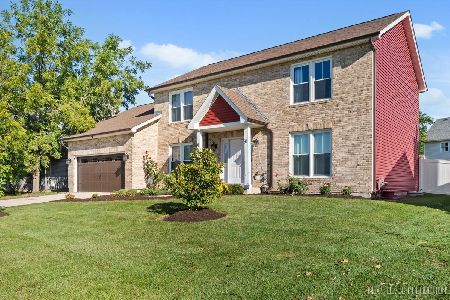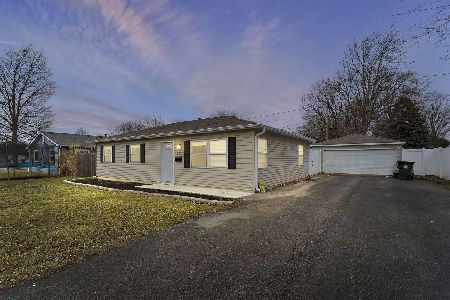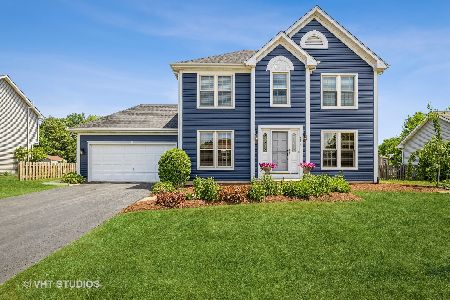502 Pinecreek Drive, North Aurora, Illinois 60542
$425,000
|
Sold
|
|
| Status: | Closed |
| Sqft: | 2,116 |
| Cost/Sqft: | $206 |
| Beds: | 4 |
| Baths: | 3 |
| Year Built: | 2000 |
| Property Taxes: | $4,857 |
| Days On Market: | 559 |
| Lot Size: | 0,00 |
Description
Absolutely fantastic! This home has been meticulously maintained by the original owners, who loved this home, inside and out! Gorgeous curb appeal with stone accent front on a large corner lot in beautiful Pine Creek subdivision. Step into the foyer and notice the real hardwood floors, 6-panel doors and open staircase. There is a formal living and dining room, the perfect spaces for entertaining. The oversized family room is awesome and features large bayed windows for optimal sunlight and a gas-start fireplace with gas logs. Next, the large kitchen that features another bay entry to the outside patio and a full eating area. There are upgraded white cabinets, granite countertops, SS appliances, an island, a planning desk and a large pantry closet. The laundry closet is conveniently located on the 1st floor. Upstairs has 4 nice-sized bedrooms including a large primary bedroom with a vaulted ceiling, walk-in closet, and a 2nd closet. The primary bathroom has dual sinks, a separate shower and a large soaking tub, the perfect place to unwind! There is a large unfinished basement with a H2O heater, that is new (2023), and a passive radon system. This home is located 5 minutes from I-88, miles and miles of bike and running trails hugging the Fox River and close to great shopping. It's a 10!
Property Specifics
| Single Family | |
| — | |
| — | |
| 2000 | |
| — | |
| — | |
| No | |
| — |
| Kane | |
| Pine Creek | |
| 0 / Not Applicable | |
| — | |
| — | |
| — | |
| 12101192 | |
| 1234405006 |
Property History
| DATE: | EVENT: | PRICE: | SOURCE: |
|---|---|---|---|
| 9 Aug, 2024 | Sold | $425,000 | MRED MLS |
| 19 Jul, 2024 | Under contract | $435,000 | MRED MLS |
| 5 Jul, 2024 | Listed for sale | $435,000 | MRED MLS |
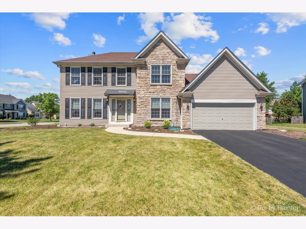
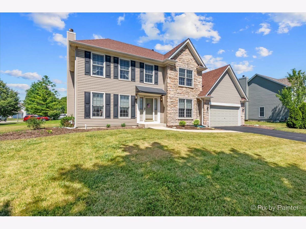
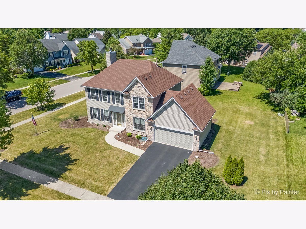
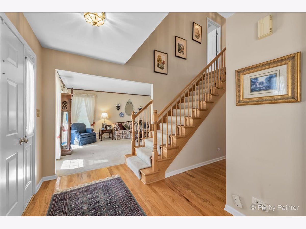
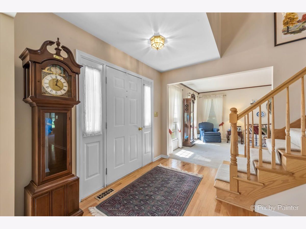
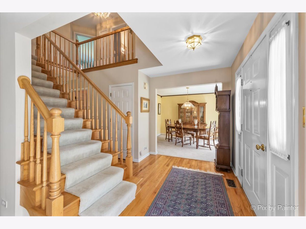
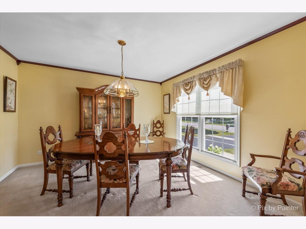
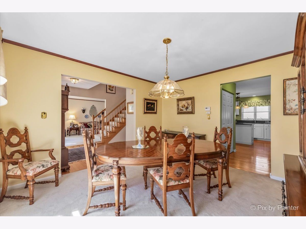
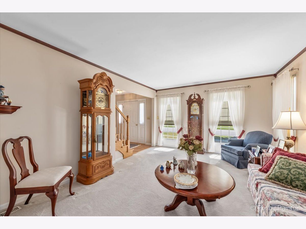
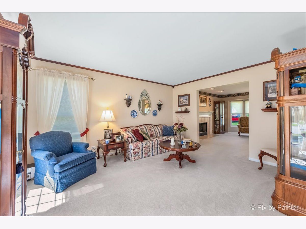
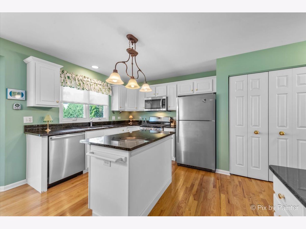
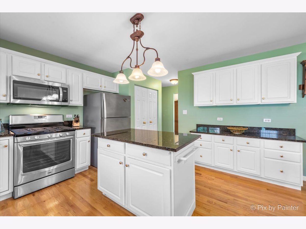
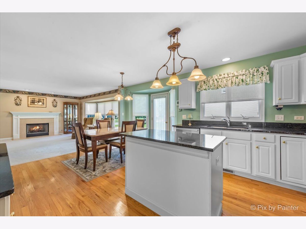
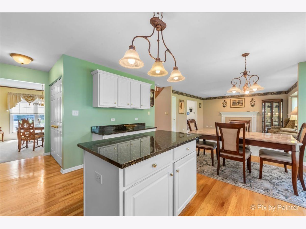
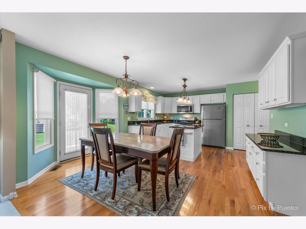
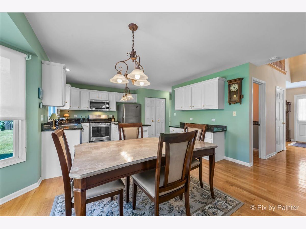
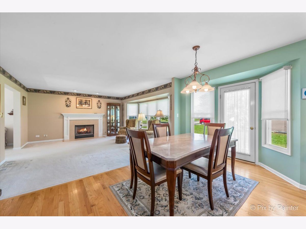
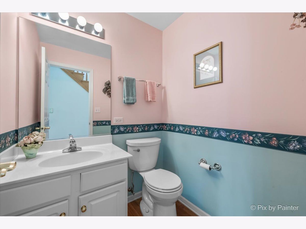
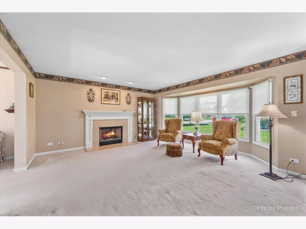
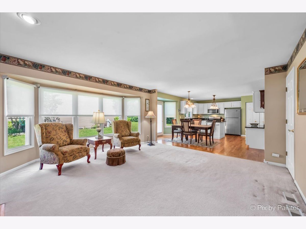
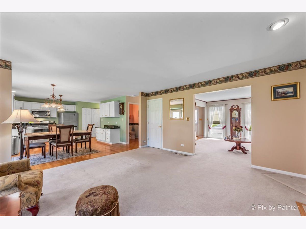
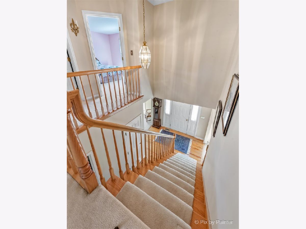
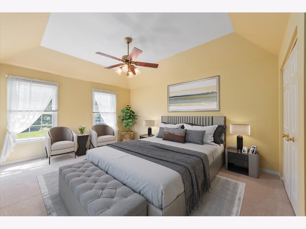
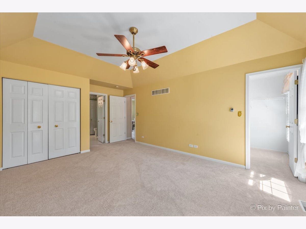
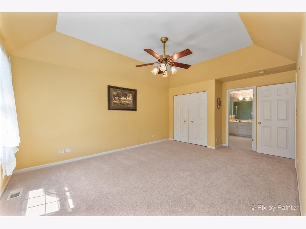
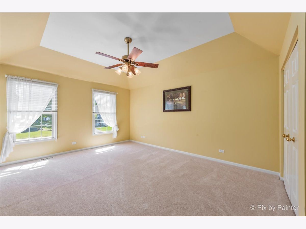
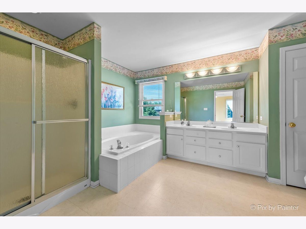
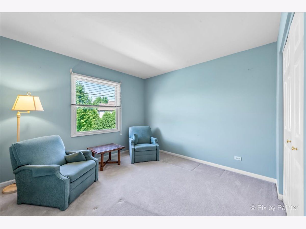
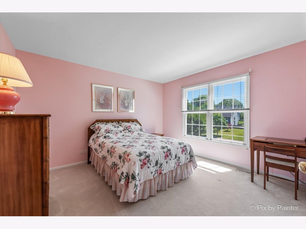
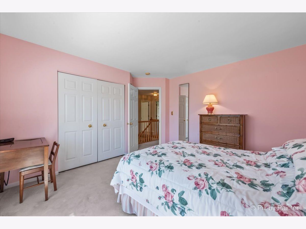
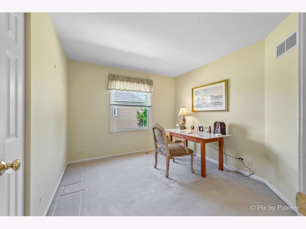
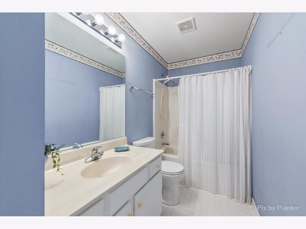
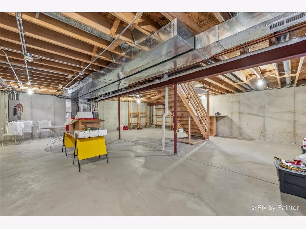
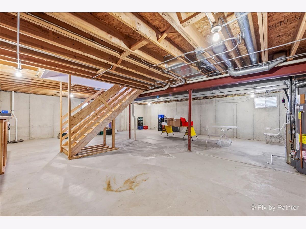
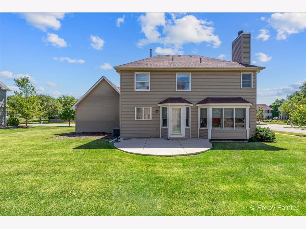
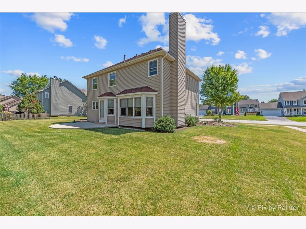
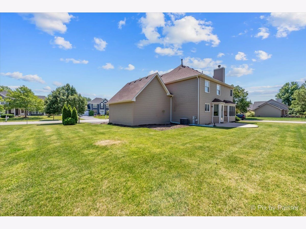
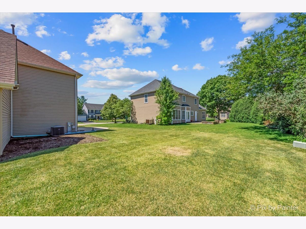
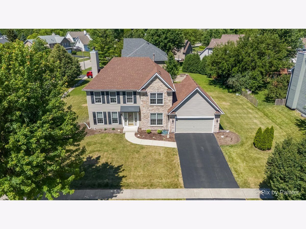
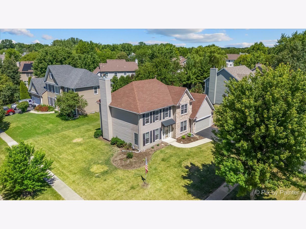
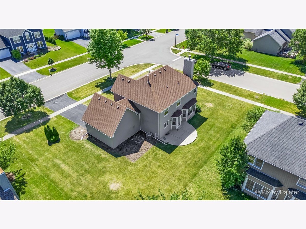
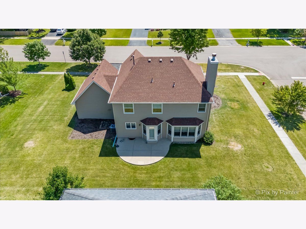
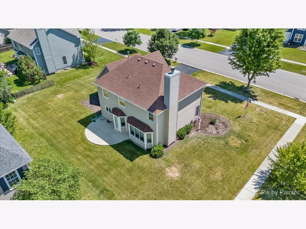
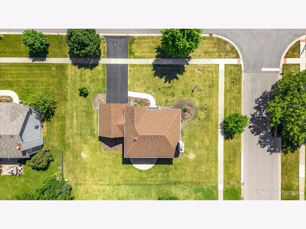
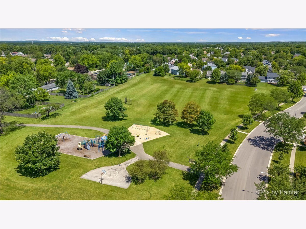
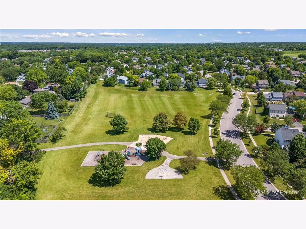
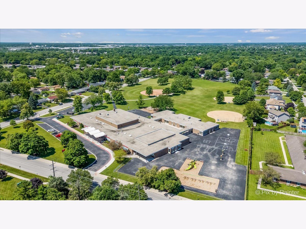
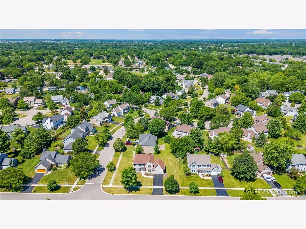
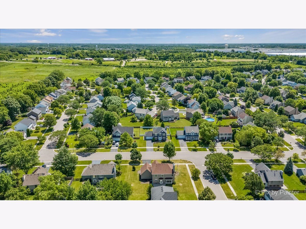
Room Specifics
Total Bedrooms: 4
Bedrooms Above Ground: 4
Bedrooms Below Ground: 0
Dimensions: —
Floor Type: —
Dimensions: —
Floor Type: —
Dimensions: —
Floor Type: —
Full Bathrooms: 3
Bathroom Amenities: Separate Shower,Double Sink,Soaking Tub
Bathroom in Basement: 0
Rooms: —
Basement Description: Unfinished
Other Specifics
| 2 | |
| — | |
| Asphalt | |
| — | |
| — | |
| 92X120X96X118 | |
| Full | |
| — | |
| — | |
| — | |
| Not in DB | |
| — | |
| — | |
| — | |
| — |
Tax History
| Year | Property Taxes |
|---|---|
| 2024 | $4,857 |
Contact Agent
Nearby Similar Homes
Nearby Sold Comparables
Contact Agent
Listing Provided By
RE/MAX Excels



