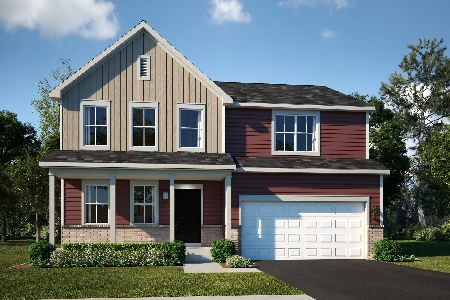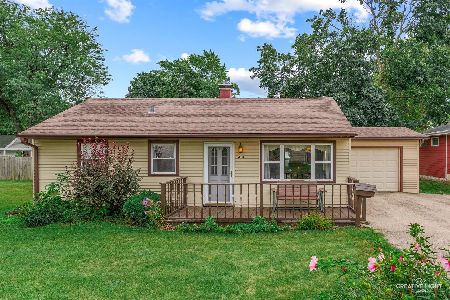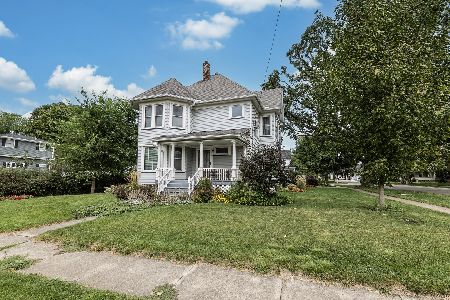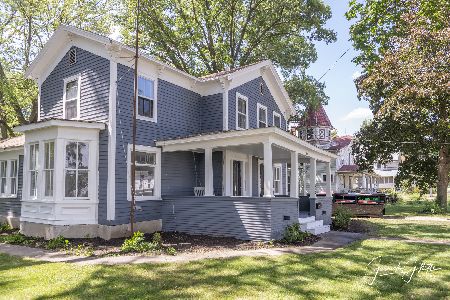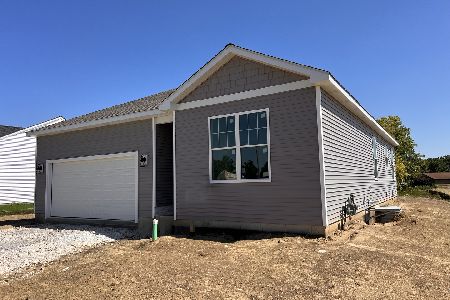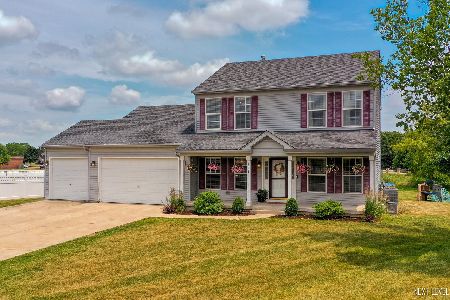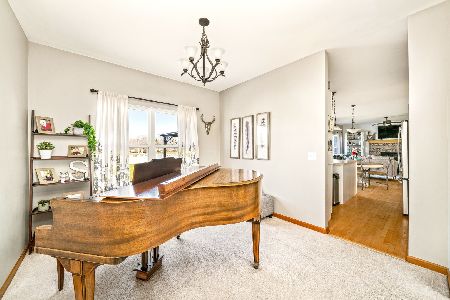502 Pleasant Avenue, Sandwich, Illinois 60548
$340,000
|
Sold
|
|
| Status: | Closed |
| Sqft: | 1,740 |
| Cost/Sqft: | $187 |
| Beds: | 4 |
| Baths: | 2 |
| Year Built: | 2023 |
| Property Taxes: | $320 |
| Days On Market: | 944 |
| Lot Size: | 0,26 |
Description
AMAZING, REMINGTON MODEL RANCH HOME WITH BEAUTIFUL OPEN CONCEPT!!! Another spectacular Finney Homes project in the desirable Fairwind subdivision! 4 BR, 2 FULL BATH home with stunning features throughout! The kitchen features beautiful white cabinetry, granite countertops, and an island with barstool seating that opens into your dining and great room! Huge mud room/pantry space and laundry off the garage! Vaulted cathedral ceilings in living, dining, and kitchen! This is not your average new build! Durable luxury vinyl plank flooring in the main living spaces. Completely upgraded with amazing materials and neutral finishes throughout! Satin nickel hardware and fixtures. Partial basement is ready for your creative ideas! Home to be completed by late June! The exact home is built in Genoa, IL available for walk-throughs! Contact listing agent for other lots and models available in Fairwinds.
Property Specifics
| Single Family | |
| — | |
| — | |
| 2023 | |
| — | |
| THE REMINGTON | |
| No | |
| 0.26 |
| De Kalb | |
| Fairwind | |
| 105 / Quarterly | |
| — | |
| — | |
| — | |
| 11728460 | |
| 1926204001 |
Nearby Schools
| NAME: | DISTRICT: | DISTANCE: | |
|---|---|---|---|
|
Grade School
Prairie View Elementary School |
430 | — | |
|
Middle School
Sandwich Middle School |
430 | Not in DB | |
|
High School
Sandwich Community High School |
430 | Not in DB | |
Property History
| DATE: | EVENT: | PRICE: | SOURCE: |
|---|---|---|---|
| 2 Apr, 2015 | Sold | $9,000 | MRED MLS |
| 17 Mar, 2015 | Under contract | $15,900 | MRED MLS |
| — | Last price change | $18,900 | MRED MLS |
| 1 May, 2014 | Listed for sale | $19,900 | MRED MLS |
| 13 Jun, 2023 | Sold | $340,000 | MRED MLS |
| 4 Apr, 2023 | Under contract | $324,900 | MRED MLS |
| 1 Mar, 2023 | Listed for sale | $324,900 | MRED MLS |
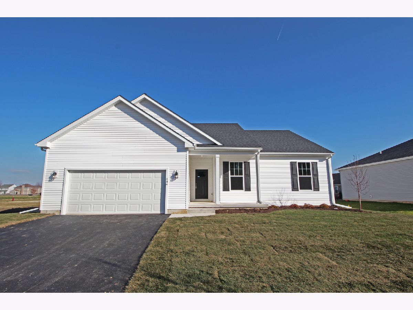
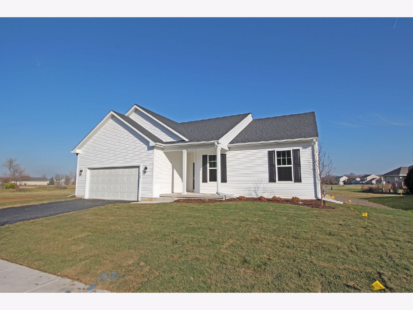
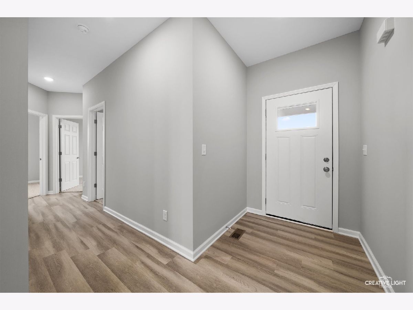
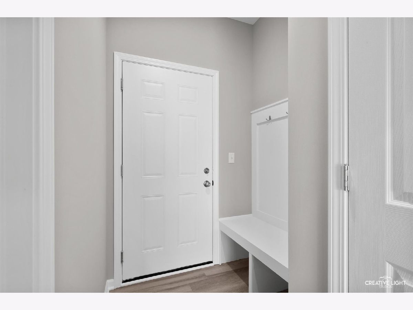
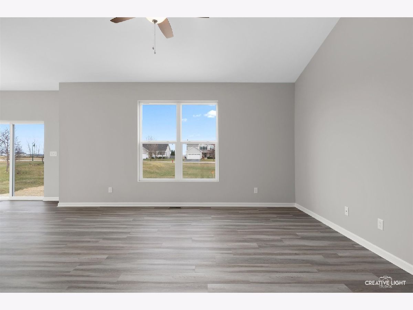
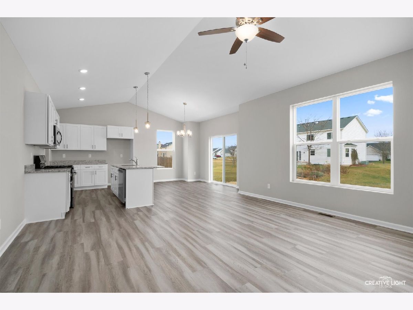
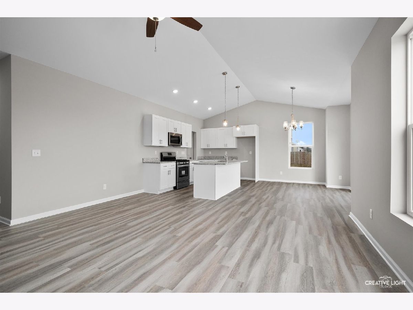
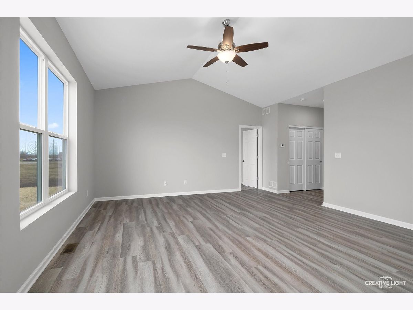
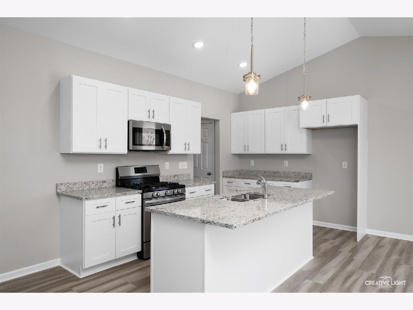
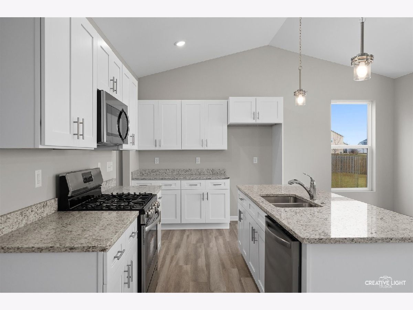
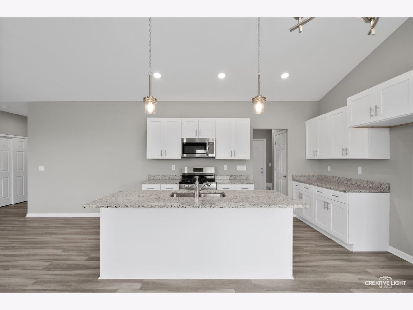
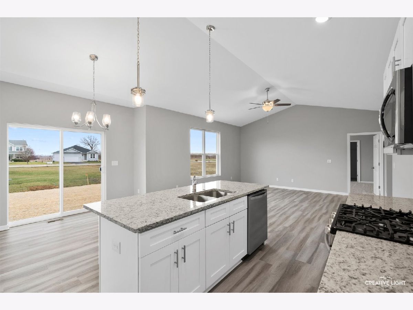
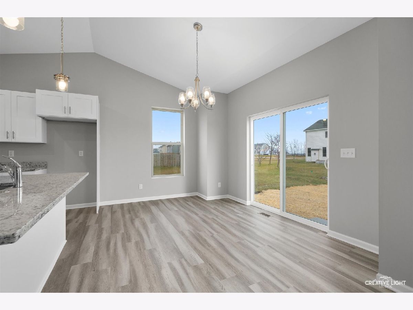
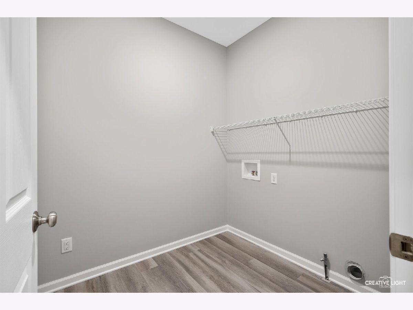
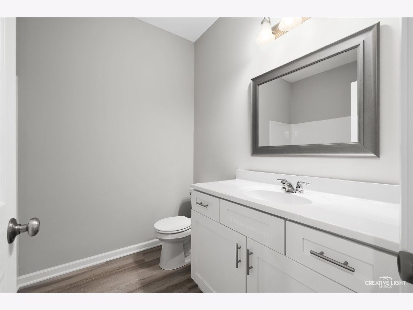
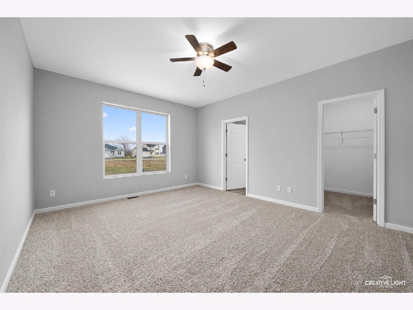
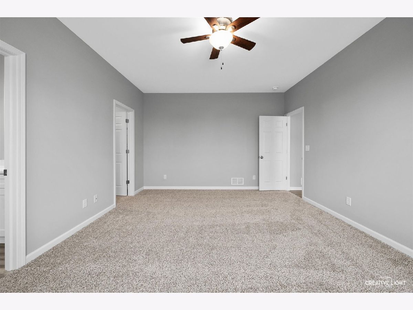
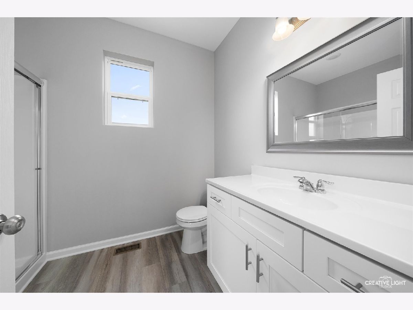
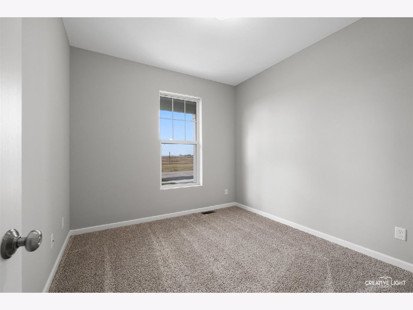
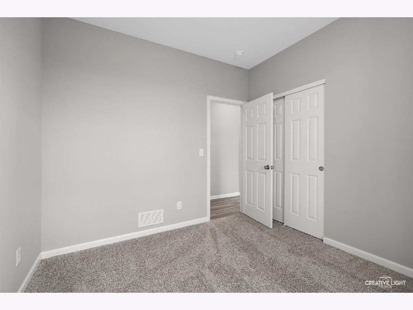
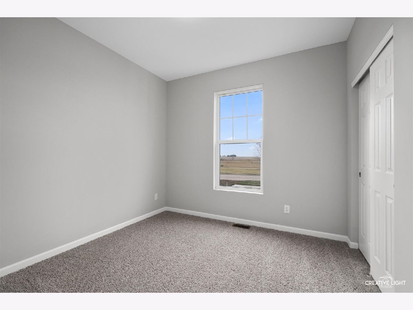
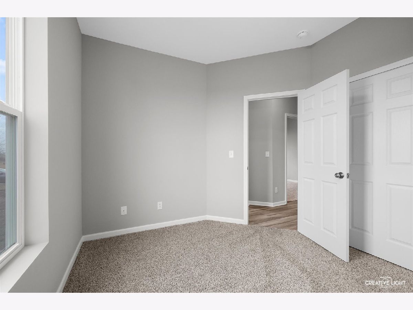
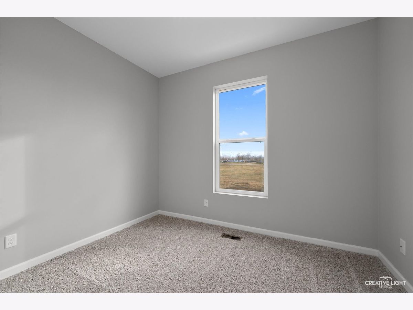
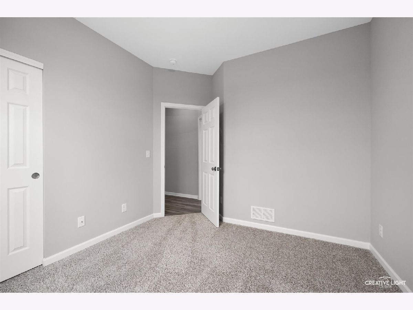
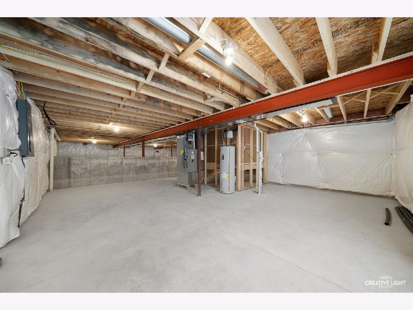
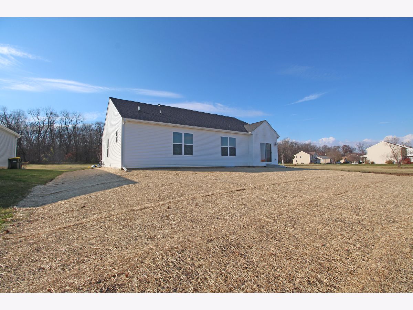
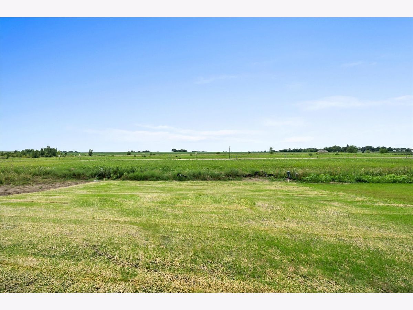
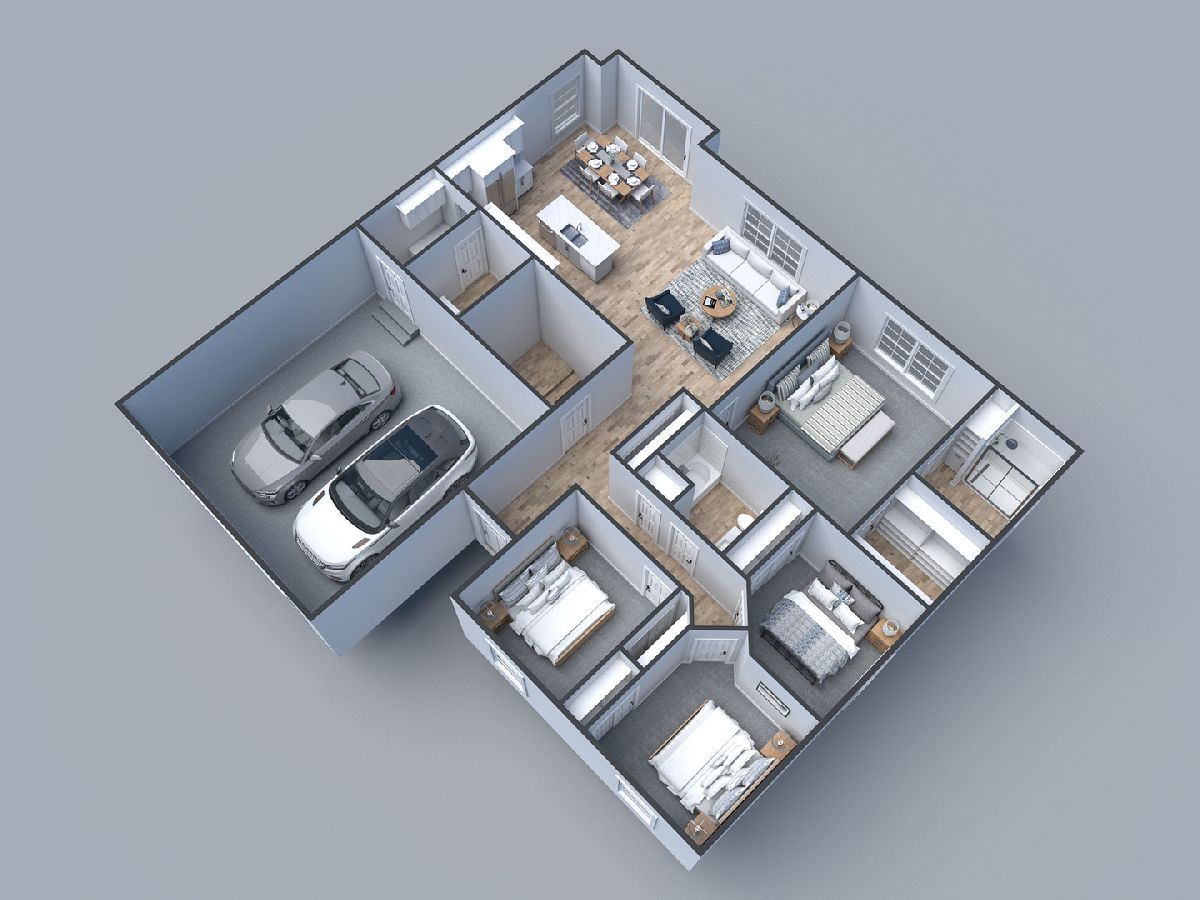
Room Specifics
Total Bedrooms: 4
Bedrooms Above Ground: 4
Bedrooms Below Ground: 0
Dimensions: —
Floor Type: —
Dimensions: —
Floor Type: —
Dimensions: —
Floor Type: —
Full Bathrooms: 2
Bathroom Amenities: —
Bathroom in Basement: 0
Rooms: —
Basement Description: Unfinished
Other Specifics
| 2 | |
| — | |
| Asphalt | |
| — | |
| — | |
| 73X135X96X135 | |
| — | |
| — | |
| — | |
| — | |
| Not in DB | |
| — | |
| — | |
| — | |
| — |
Tax History
| Year | Property Taxes |
|---|---|
| 2023 | $320 |
Contact Agent
Nearby Similar Homes
Nearby Sold Comparables
Contact Agent
Listing Provided By
Suburban Life Realty, Ltd

