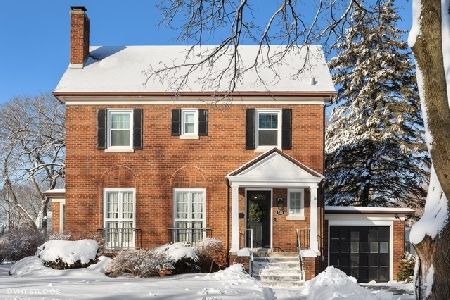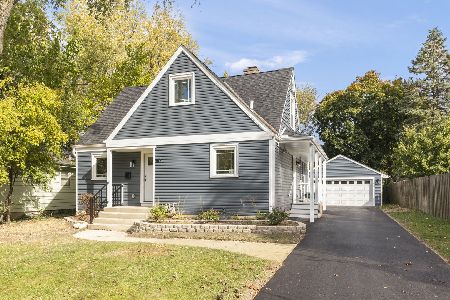502 Summit Street, Wheaton, Illinois 60187
$830,000
|
Sold
|
|
| Status: | Closed |
| Sqft: | 2,383 |
| Cost/Sqft: | $336 |
| Beds: | 3 |
| Baths: | 4 |
| Year Built: | 2008 |
| Property Taxes: | $14,876 |
| Days On Market: | 622 |
| Lot Size: | 0,20 |
Description
You'll fall in love the moment you step in the door of this absolutely STUNNING custom-built ranch home that boasts ALL the extras. Entertaining at its best in your living room or in your family room boasting hardwood floors, decorator ceilings and cozy fireplace. You'll dine like a king in your huge dining room. Create a gourmet feast in your lavish updated kitchen with white cabinets, decorator countertops, fabulous island, SS appliances and LOTS of cabinets. You will appreciate all the windows perfect for letting in all the sunshine. Sweet dreams in your primary suite with decorator ceilings and fabulous updated bath with whirlpool and separate shower. Check out the fabulous, finished basement with entertainment area, 4th bedroom (no closet), full updated bath, stove/ cooking area and boasts lots of storage space. This would be perfect for in-law / nanny quarters. Check out the 3-season sunroom. Perfect for enjoying the views of your fenced yard with mature trees, pretty landscaping and even a shed for all your extra items. This beauty truly is an entertainers dream and is custom designed with all of today's updates and colors. FABULOUS location and schools (200) close to train, town, shopping and entertainment. Yes, you can have it all but you better hurry, this beauty will NOT last!
Property Specifics
| Single Family | |
| — | |
| — | |
| 2008 | |
| — | |
| RANCH | |
| No | |
| 0.2 |
| — | |
| — | |
| 0 / Not Applicable | |
| — | |
| — | |
| — | |
| 12056502 | |
| 0515320016 |
Nearby Schools
| NAME: | DISTRICT: | DISTANCE: | |
|---|---|---|---|
|
Grade School
Lowell Elementary School |
200 | — | |
|
Middle School
Franklin Middle School |
200 | Not in DB | |
|
High School
Wheaton North High School |
200 | Not in DB | |
Property History
| DATE: | EVENT: | PRICE: | SOURCE: |
|---|---|---|---|
| 29 Oct, 2013 | Sold | $500,000 | MRED MLS |
| 27 Sep, 2013 | Under contract | $523,000 | MRED MLS |
| — | Last price change | $525,000 | MRED MLS |
| 19 Mar, 2013 | Listed for sale | $585,000 | MRED MLS |
| 27 Jun, 2024 | Sold | $830,000 | MRED MLS |
| 21 May, 2024 | Under contract | $800,000 | MRED MLS |
| 16 May, 2024 | Listed for sale | $800,000 | MRED MLS |
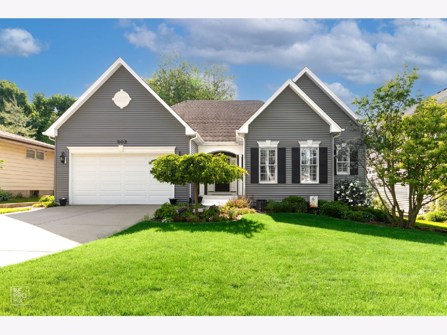
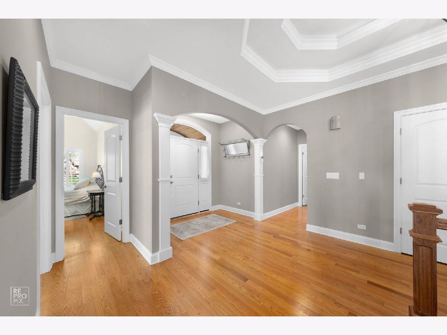
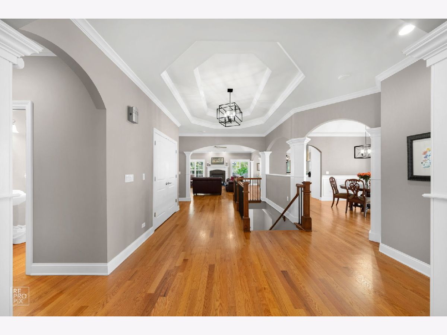
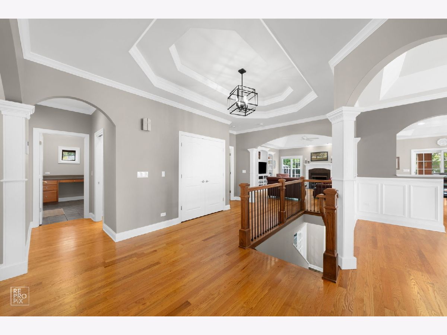
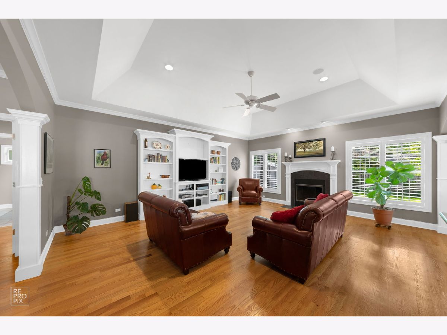
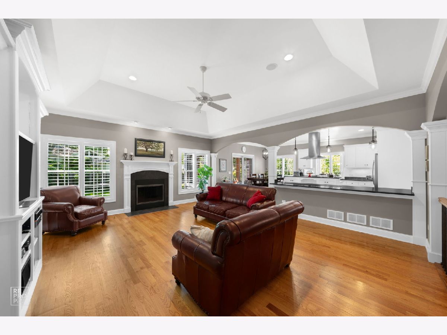
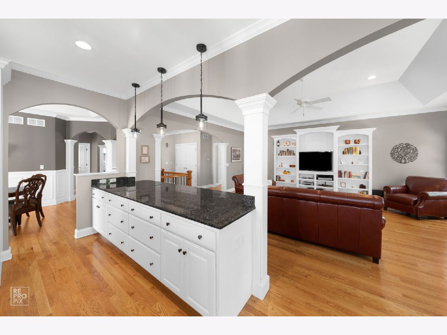
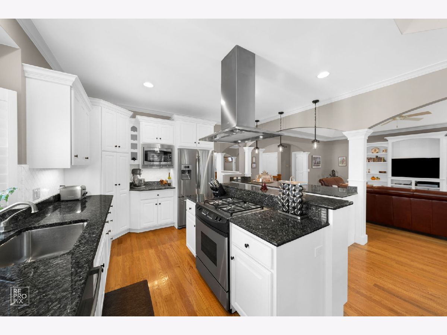
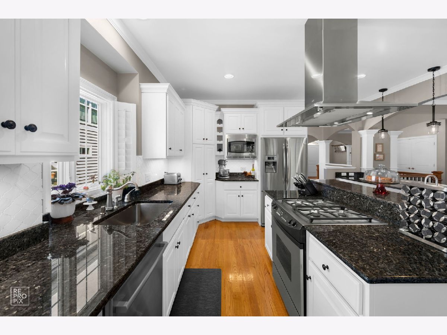
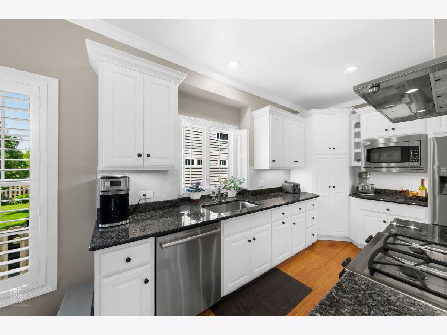
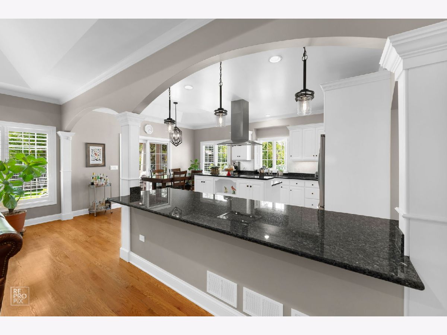
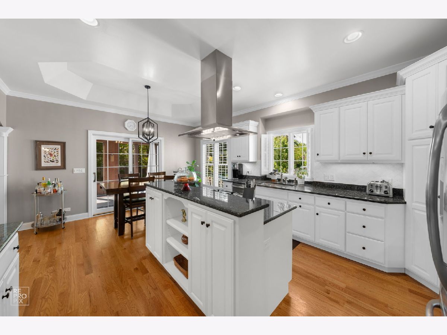
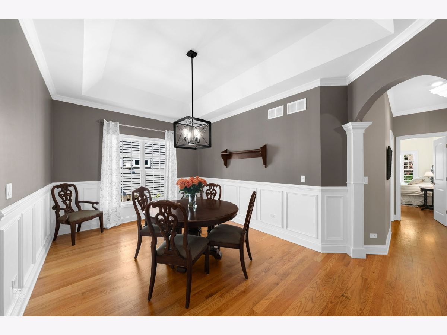
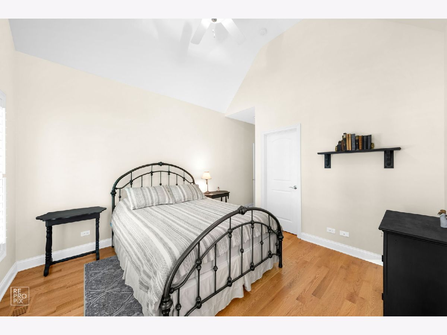
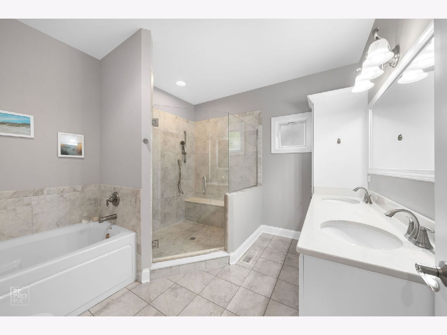
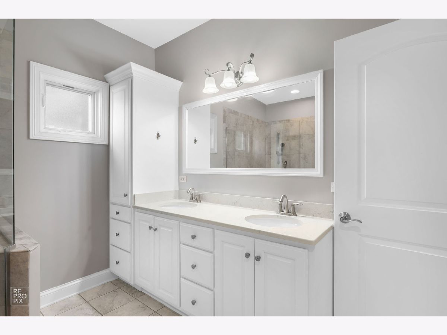
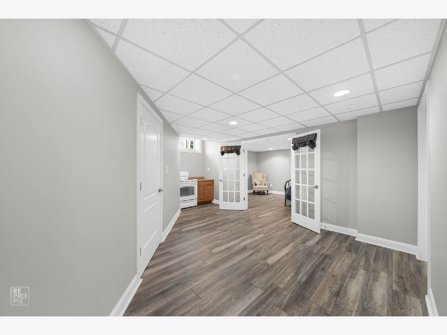
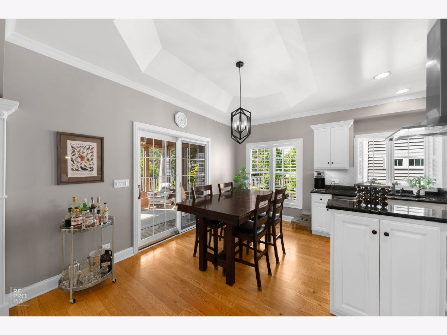
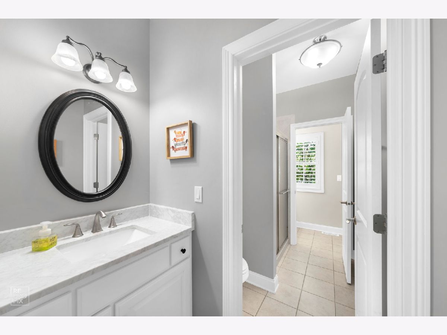
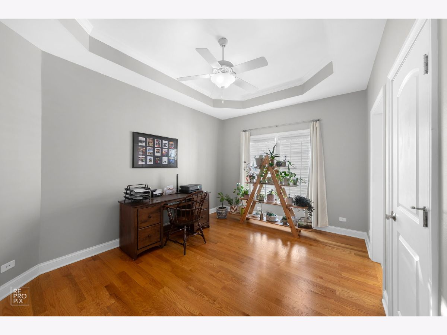
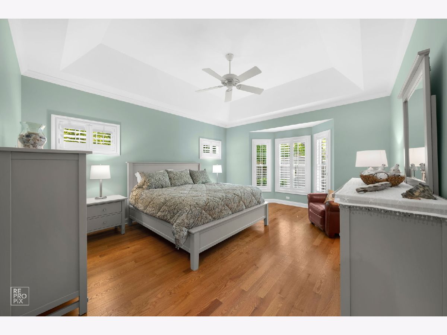
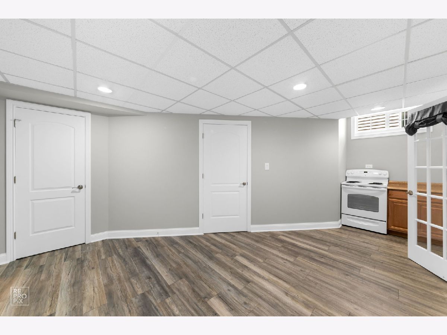
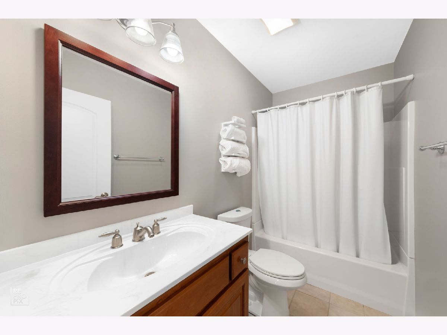
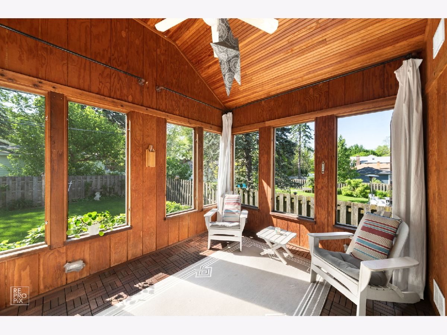
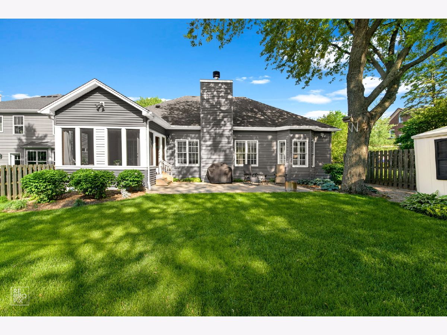
Room Specifics
Total Bedrooms: 4
Bedrooms Above Ground: 3
Bedrooms Below Ground: 1
Dimensions: —
Floor Type: —
Dimensions: —
Floor Type: —
Dimensions: —
Floor Type: —
Full Bathrooms: 4
Bathroom Amenities: Whirlpool,Separate Shower
Bathroom in Basement: 1
Rooms: —
Basement Description: Partially Finished,Rec/Family Area,Sleeping Area,Storage Space
Other Specifics
| 2 | |
| — | |
| — | |
| — | |
| — | |
| 60 X 145 | |
| — | |
| — | |
| — | |
| — | |
| Not in DB | |
| — | |
| — | |
| — | |
| — |
Tax History
| Year | Property Taxes |
|---|---|
| 2013 | $11,071 |
| 2024 | $14,876 |
Contact Agent
Nearby Similar Homes
Nearby Sold Comparables
Contact Agent
Listing Provided By
RE/MAX Action


