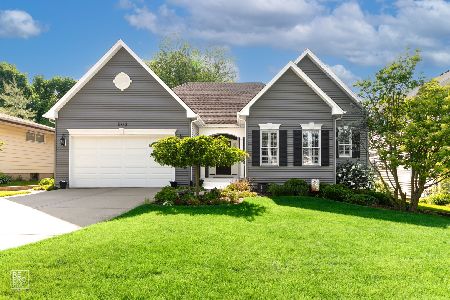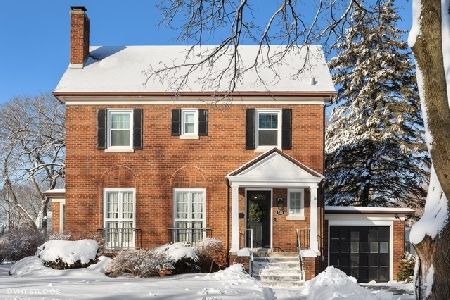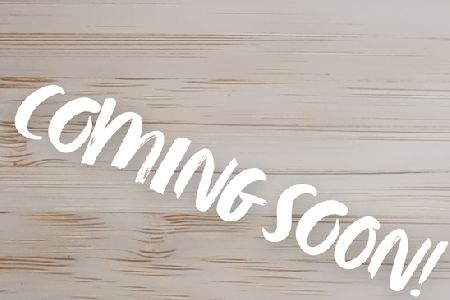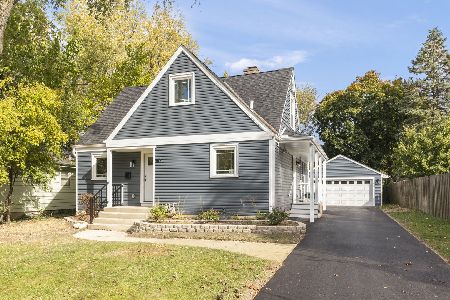502 Summit Street, Wheaton, Illinois 60187
$500,000
|
Sold
|
|
| Status: | Closed |
| Sqft: | 2,800 |
| Cost/Sqft: | $187 |
| Beds: | 3 |
| Baths: | 4 |
| Year Built: | 2008 |
| Property Taxes: | $11,071 |
| Days On Market: | 4698 |
| Lot Size: | 0,21 |
Description
Breckingridge Custom built. Tray volume ceilings. Hdwd flrs except in BRs. MBR has 2 wic & sitting area. Master bath with glass enclosed deluxe shower + separate whirlpool tub. Pull down stairs/garage leads to attic could be finished. Fin basement, spacious rec room, Inlaw potential, full bath, stove/cooking area, 4th BR or home theater (wired). Utility rm desk wired for internet. Fenced treed lot w/tool shed.
Property Specifics
| Single Family | |
| — | |
| Ranch | |
| 2008 | |
| Full | |
| RANCH | |
| No | |
| 0.21 |
| Du Page | |
| — | |
| 0 / Not Applicable | |
| None | |
| Lake Michigan | |
| Public Sewer | |
| 08295078 | |
| 0515320016 |
Nearby Schools
| NAME: | DISTRICT: | DISTANCE: | |
|---|---|---|---|
|
Grade School
Lowell Elementary School |
200 | — | |
|
Middle School
Franklin Middle School |
200 | Not in DB | |
|
High School
Wheaton North High School |
200 | Not in DB | |
Property History
| DATE: | EVENT: | PRICE: | SOURCE: |
|---|---|---|---|
| 29 Oct, 2013 | Sold | $500,000 | MRED MLS |
| 27 Sep, 2013 | Under contract | $523,000 | MRED MLS |
| — | Last price change | $525,000 | MRED MLS |
| 19 Mar, 2013 | Listed for sale | $585,000 | MRED MLS |
| 27 Jun, 2024 | Sold | $830,000 | MRED MLS |
| 21 May, 2024 | Under contract | $800,000 | MRED MLS |
| 16 May, 2024 | Listed for sale | $800,000 | MRED MLS |
Room Specifics
Total Bedrooms: 4
Bedrooms Above Ground: 3
Bedrooms Below Ground: 1
Dimensions: —
Floor Type: Carpet
Dimensions: —
Floor Type: Carpet
Dimensions: —
Floor Type: Other
Full Bathrooms: 4
Bathroom Amenities: Whirlpool,Separate Shower,Full Body Spray Shower,Soaking Tub
Bathroom in Basement: 1
Rooms: Foyer,Great Room,Recreation Room,Sun Room
Basement Description: Finished
Other Specifics
| 2 | |
| Concrete Perimeter | |
| Concrete | |
| — | |
| Landscaped | |
| 60 X 150 | |
| Unfinished | |
| Full | |
| Vaulted/Cathedral Ceilings, Hardwood Floors | |
| Range, Microwave, Dishwasher, Refrigerator, Bar Fridge, Disposal, Stainless Steel Appliance(s) | |
| Not in DB | |
| — | |
| — | |
| — | |
| Gas Log |
Tax History
| Year | Property Taxes |
|---|---|
| 2013 | $11,071 |
| 2024 | $14,876 |
Contact Agent
Nearby Similar Homes
Nearby Sold Comparables
Contact Agent
Listing Provided By
RE/MAX Suburban







