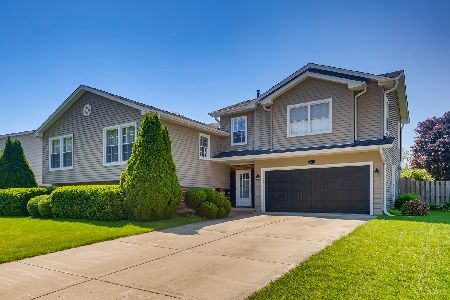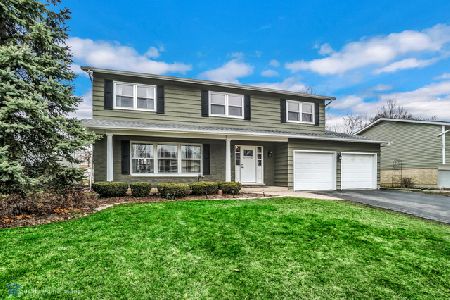502 Tanglewood Drive, Arlington Heights, Illinois 60004
$380,000
|
Sold
|
|
| Status: | Closed |
| Sqft: | 2,720 |
| Cost/Sqft: | $147 |
| Beds: | 5 |
| Baths: | 3 |
| Year Built: | 1971 |
| Property Taxes: | $9,700 |
| Days On Market: | 2270 |
| Lot Size: | 0,21 |
Description
Charming colonial complete with endearing front porch. Large foyer leads into spacious L-shaped Living Room/Dining Room with crown molding all with hardwood floors. Kitchen updated with maple cabinets, cambria quartz countertops, stainless steel appliances and hardwood floor. Eating area has new Marvin sliders leading out to beautifully landscaped fenced backyard with brick paver patio. Family Room also on first floor with traditional brick gas log fireplace. Five roomy bedrooms upstairs, all with new carpet. Spacious Master Bedroom has Master Bath and walk in closet. Solid six-panel doors throughout. Basement has Recreation Room with new carpet as well as large Storage Space in unfinished portion which also includes the Laundry area. Extra roomy two-car garage with floor guard epoxy coating. New washer, dryer and water heater - 2018. New 95% efficiency furnace - 2014. Meticulously maintained and move-in ready. Don't hesitate ... buy it today!!!
Property Specifics
| Single Family | |
| — | |
| Colonial | |
| 1971 | |
| Full | |
| — | |
| No | |
| 0.21 |
| Cook | |
| Berkley Square | |
| — / Not Applicable | |
| None | |
| Lake Michigan | |
| Public Sewer | |
| 10563434 | |
| 03074130200000 |
Nearby Schools
| NAME: | DISTRICT: | DISTANCE: | |
|---|---|---|---|
|
Grade School
Edgar A Poe Elementary School |
21 | — | |
|
Middle School
Cooper Middle School |
21 | Not in DB | |
|
High School
Buffalo Grove High School |
214 | Not in DB | |
Property History
| DATE: | EVENT: | PRICE: | SOURCE: |
|---|---|---|---|
| 21 Apr, 2020 | Sold | $380,000 | MRED MLS |
| 26 Feb, 2020 | Under contract | $399,900 | MRED MLS |
| 1 Nov, 2019 | Listed for sale | $399,900 | MRED MLS |
Room Specifics
Total Bedrooms: 5
Bedrooms Above Ground: 5
Bedrooms Below Ground: 0
Dimensions: —
Floor Type: Carpet
Dimensions: —
Floor Type: Carpet
Dimensions: —
Floor Type: Carpet
Dimensions: —
Floor Type: —
Full Bathrooms: 3
Bathroom Amenities: —
Bathroom in Basement: 0
Rooms: Bedroom 5,Eating Area,Foyer,Recreation Room,Storage
Basement Description: Partially Finished
Other Specifics
| 2 | |
| — | |
| Asphalt | |
| — | |
| — | |
| 70 X 132 | |
| — | |
| Full | |
| Hardwood Floors, Walk-In Closet(s) | |
| Stainless Steel Appliance(s) | |
| Not in DB | |
| Curbs, Sidewalks, Street Lights, Street Paved | |
| — | |
| — | |
| Gas Log |
Tax History
| Year | Property Taxes |
|---|---|
| 2020 | $9,700 |
Contact Agent
Nearby Similar Homes
Nearby Sold Comparables
Contact Agent
Listing Provided By
RE/MAX Suburban







