518 Tanglewood Drive, Arlington Heights, Illinois 60004
$469,000
|
Sold
|
|
| Status: | Closed |
| Sqft: | 2,726 |
| Cost/Sqft: | $179 |
| Beds: | 4 |
| Baths: | 3 |
| Year Built: | 1972 |
| Property Taxes: | $10,679 |
| Days On Market: | 2120 |
| Lot Size: | 0,21 |
Description
This beautiful home is currently vacant, easy to show and no one has lived in it since all the updating has been done. First floor has been opened up for a state of the art kitchen. Second floor has been opened up to give you a huge master bedroom, large walk in closet and a stunning master bathroom. Make this your new home. Absolutely stunning, totally remodeled and reconfigured open floor plan. From the state of the art kitchen to the perfectly appointed bathrooms and the full finished basement , it is all done for you. You will love the new contemporary look of this kitchen with unique hardware, tasteful light fixtures, great work space and all new top of the line stainless appliances. All new hardwood flooring on the first floor and master bedroom. Second floor is totally reconfigured. The new master bedroom suite features a large walk in closet, a stunning new white master bathroom spa with a walk in shower and double vanities. Spacious bedrooms with plenty of closet space. Beautiful crown moulding throughout, all new exterior and interior doors and trim, exterior totally painted, all electric wiring up to current code and a full finished basement that allows for more living space and features plenty of storage and a very large utility room. The brick paver walkway adds charm to this pretty colonial with a charming front porch. The very large back yard features a private patio, and a fenced in yard with a new back privacy fence. All this plus a new roof on this great home!. Furnace and air 2012, electrical panel 2015, new roof, newer hot water heater and all exterior just freshly painted with the new contemporary colors. This one is a winner. This home was never a foreclosure or a short sale. Seller purchased it from the original owner so it as well maitained.
Property Specifics
| Single Family | |
| — | |
| Colonial | |
| 1972 | |
| Full | |
| OXFORD | |
| No | |
| 0.21 |
| Cook | |
| Berkley Square | |
| — / Not Applicable | |
| None | |
| Lake Michigan | |
| Public Sewer | |
| 10679485 | |
| 03074130160000 |
Nearby Schools
| NAME: | DISTRICT: | DISTANCE: | |
|---|---|---|---|
|
Grade School
Edgar A Poe Elementary School |
21 | — | |
|
Middle School
Cooper Middle School |
21 | Not in DB | |
|
High School
Buffalo Grove High School |
214 | Not in DB | |
Property History
| DATE: | EVENT: | PRICE: | SOURCE: |
|---|---|---|---|
| 18 Nov, 2019 | Sold | $300,000 | MRED MLS |
| 18 Oct, 2019 | Under contract | $329,850 | MRED MLS |
| — | Last price change | $329,900 | MRED MLS |
| 6 Jun, 2019 | Listed for sale | $329,000 | MRED MLS |
| 15 Jul, 2020 | Sold | $469,000 | MRED MLS |
| 27 May, 2020 | Under contract | $488,000 | MRED MLS |
| — | Last price change | $488,500 | MRED MLS |
| 30 Mar, 2020 | Listed for sale | $489,000 | MRED MLS |
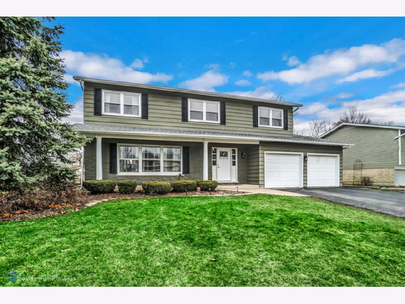
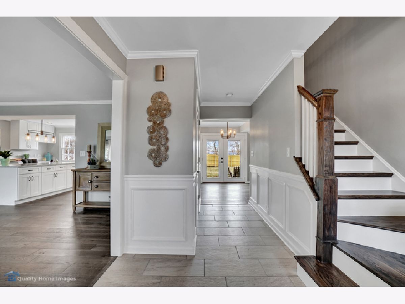
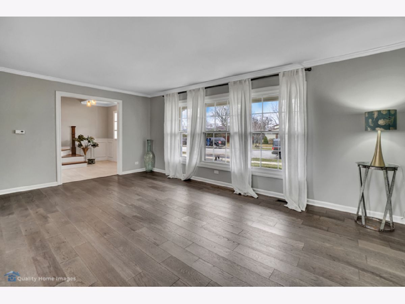
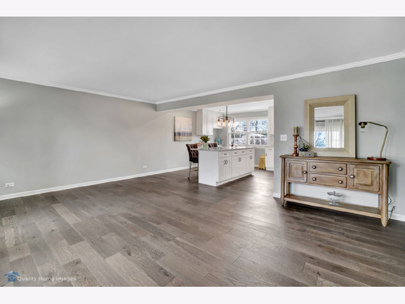
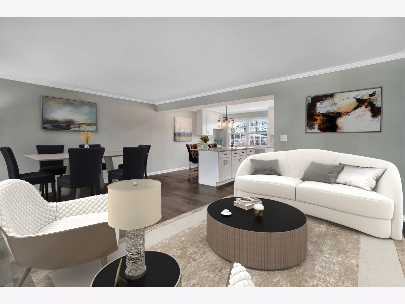
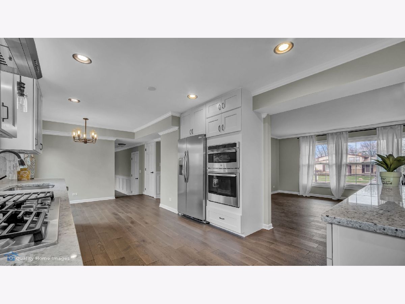
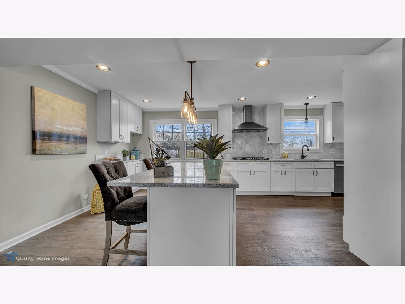
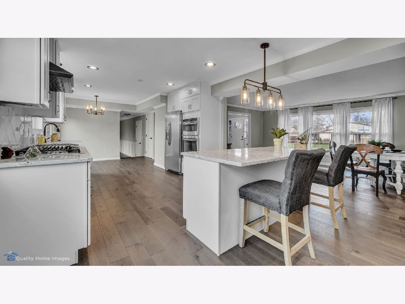
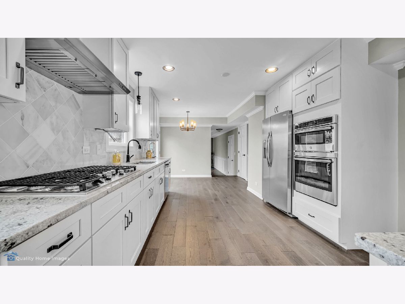
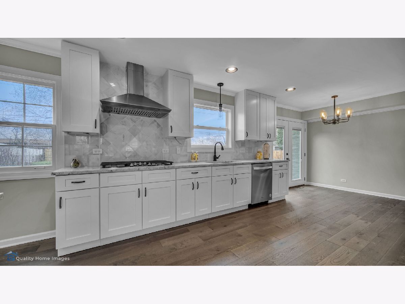
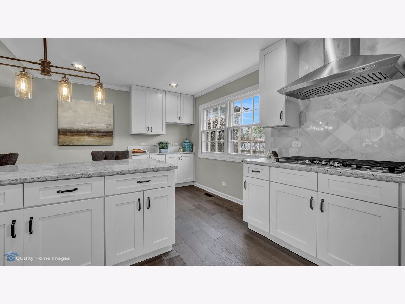
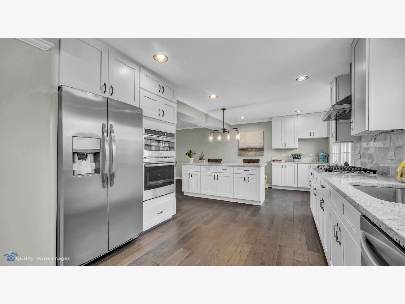
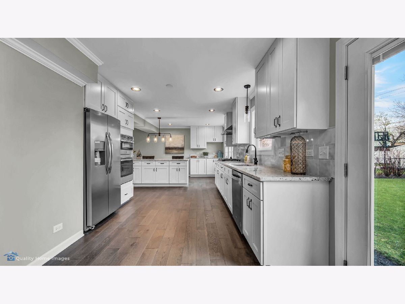
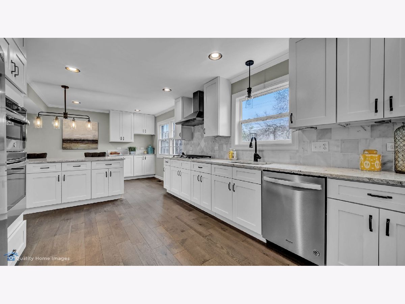
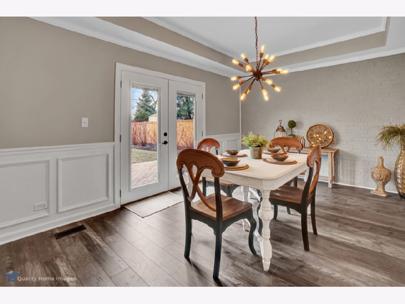
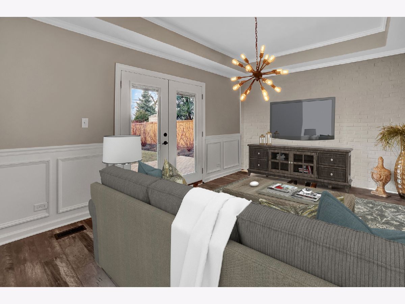
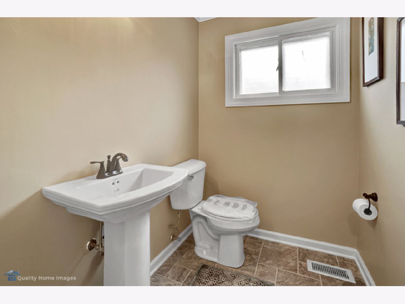
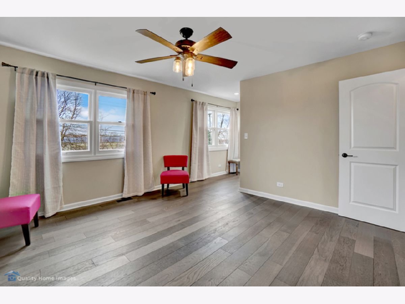
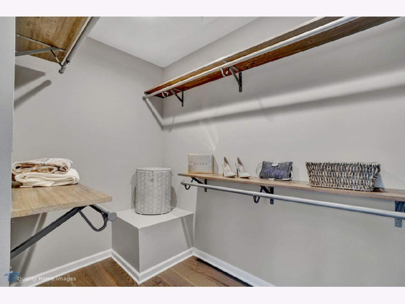
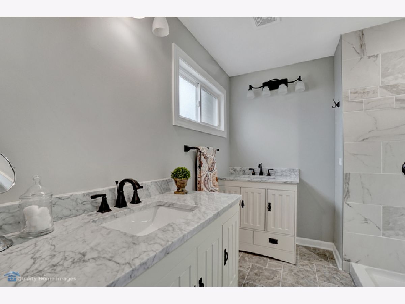
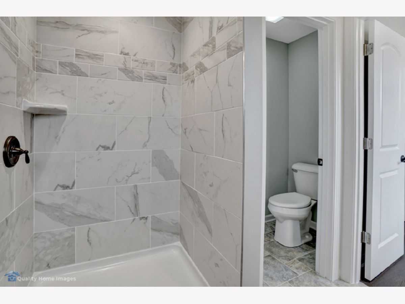
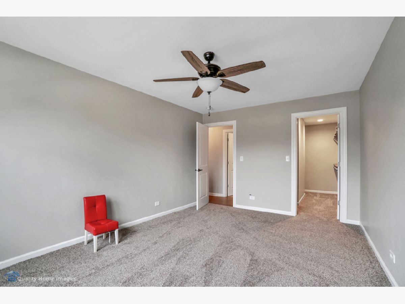
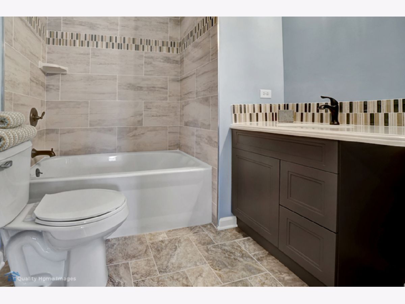
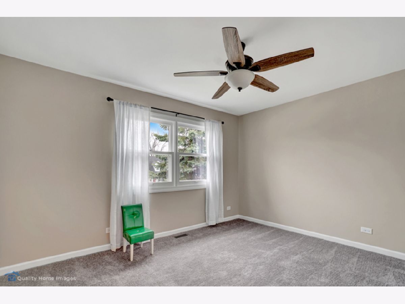
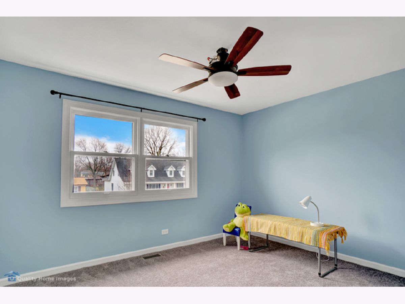
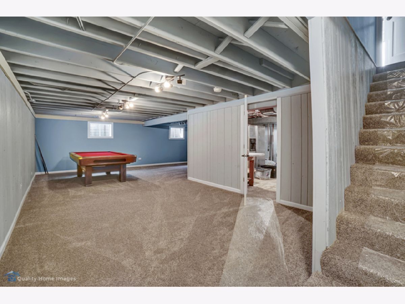
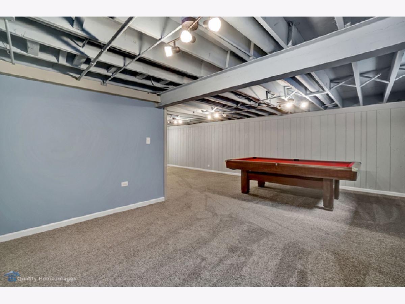
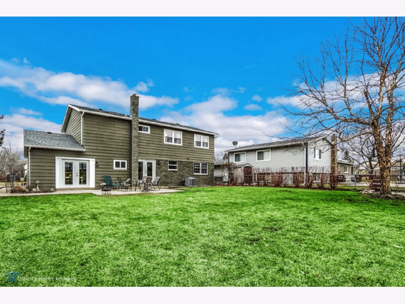
Room Specifics
Total Bedrooms: 4
Bedrooms Above Ground: 4
Bedrooms Below Ground: 0
Dimensions: —
Floor Type: Carpet
Dimensions: —
Floor Type: Carpet
Dimensions: —
Floor Type: Carpet
Full Bathrooms: 3
Bathroom Amenities: Double Sink
Bathroom in Basement: 0
Rooms: Walk In Closet,Eating Area,Recreation Room,Utility Room-Lower Level
Basement Description: Finished
Other Specifics
| 2 | |
| Concrete Perimeter | |
| Asphalt | |
| Patio | |
| Fenced Yard | |
| 78X132X77X132 | |
| Full | |
| Full | |
| Walk-In Closet(s) | |
| Range, Microwave, Dishwasher, Refrigerator, Stainless Steel Appliance(s) | |
| Not in DB | |
| Sidewalks, Street Lights, Street Paved | |
| — | |
| — | |
| — |
Tax History
| Year | Property Taxes |
|---|---|
| 2019 | $12,547 |
| 2020 | $10,679 |
Contact Agent
Nearby Similar Homes
Nearby Sold Comparables
Contact Agent
Listing Provided By
Baird & Warner






