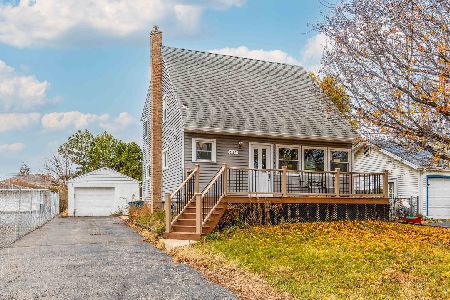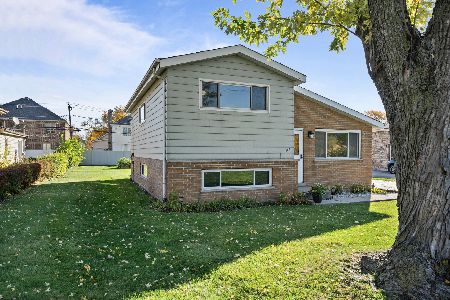502 Van Auken Street, Elmhurst, Illinois 60126
$640,000
|
Sold
|
|
| Status: | Closed |
| Sqft: | 3,100 |
| Cost/Sqft: | $219 |
| Beds: | 5 |
| Baths: | 4 |
| Year Built: | 2018 |
| Property Taxes: | $2,438 |
| Days On Market: | 2140 |
| Lot Size: | 0,18 |
Description
New Construction - Under 680K. Interest Rate is at all time low! Highly sought after Field and Sandburg Schools. About 1.5 mile to town, train, restaurants and shopping. Makes this a great buy! Much attention to details - Millwork throughout. 42" Custom cabinetry, SS Appliances, Quartz Countertops, and Hardwood Floors. Sharp Open Floor Plan. Kitchen opens to Family Room with gas Fireplace. 1st Floor Den/Bedroom and Half Bath. Master Suite with separate shower, soaking tub and custom designed walk-in closet. Jack and Jill Bathroom. 4th Bedroom with Full Bathroom. 2nd Floor with a nice size Laundry Room. Paver Brick Patio off Kitchen. Quick Close! Rent with option to Buy. SEE AGENT REMARKS FOR MORE DETAILS. for rent mls #10737527
Property Specifics
| Single Family | |
| — | |
| Traditional | |
| 2018 | |
| Full | |
| — | |
| No | |
| 0.18 |
| Du Page | |
| — | |
| 0 / Not Applicable | |
| None | |
| Lake Michigan | |
| Public Sewer | |
| 10662505 | |
| 0336304015 |
Nearby Schools
| NAME: | DISTRICT: | DISTANCE: | |
|---|---|---|---|
|
Grade School
Field Elementary School |
205 | — | |
|
Middle School
Sandburg Middle School |
205 | Not in DB | |
|
High School
York Community High School |
205 | Not in DB | |
Property History
| DATE: | EVENT: | PRICE: | SOURCE: |
|---|---|---|---|
| 23 Jul, 2020 | Sold | $640,000 | MRED MLS |
| 17 Jun, 2020 | Under contract | $679,500 | MRED MLS |
| — | Last price change | $684,500 | MRED MLS |
| 10 Mar, 2020 | Listed for sale | $684,500 | MRED MLS |
Room Specifics
Total Bedrooms: 5
Bedrooms Above Ground: 5
Bedrooms Below Ground: 0
Dimensions: —
Floor Type: Carpet
Dimensions: —
Floor Type: Carpet
Dimensions: —
Floor Type: Carpet
Dimensions: —
Floor Type: —
Full Bathrooms: 4
Bathroom Amenities: Whirlpool,Separate Shower,Double Sink
Bathroom in Basement: 0
Rooms: Bedroom 5,Recreation Room,Foyer,Mud Room,Walk In Closet,Pantry
Basement Description: Bathroom Rough-In
Other Specifics
| 2 | |
| Concrete Perimeter | |
| Concrete | |
| Brick Paver Patio | |
| — | |
| 60 X 129 | |
| — | |
| Full | |
| Wood Laminate Floors, First Floor Bedroom, Second Floor Laundry, Walk-In Closet(s) | |
| Range, Dishwasher, Refrigerator | |
| Not in DB | |
| Park, Street Lights, Street Paved | |
| — | |
| — | |
| Gas Log |
Tax History
| Year | Property Taxes |
|---|---|
| 2020 | $2,438 |
Contact Agent
Nearby Similar Homes
Nearby Sold Comparables
Contact Agent
Listing Provided By
Coldwell Banker Realty










