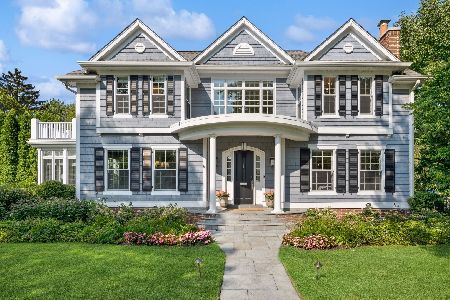502 Willow Road, Winnetka, Illinois 60093
$2,350,000
|
Sold
|
|
| Status: | Closed |
| Sqft: | 0 |
| Cost/Sqft: | — |
| Beds: | 4 |
| Baths: | 8 |
| Year Built: | 2004 |
| Property Taxes: | $32,130 |
| Days On Market: | 4518 |
| Lot Size: | 0,33 |
Description
Quintessential east Winnetka home on a prime oversized lot. 1st fl features welcoming entrance hall, formal LR and DR, library, and elegant kitchen opening to wonderful FR. 2nd floor offers impressive master suite w/his and her bath, 3 additional BRs all en suite. Lower level w/rec rm, exercise rm, office, bedroom and 2 full baths. 2 car attached garage, delightful pergola and garden house (or third garage).
Property Specifics
| Single Family | |
| — | |
| Traditional | |
| 2004 | |
| Full | |
| — | |
| No | |
| 0.33 |
| Cook | |
| — | |
| 0 / Not Applicable | |
| None | |
| Lake Michigan | |
| Public Sewer, Sewer-Storm | |
| 08436010 | |
| 05213040050000 |
Nearby Schools
| NAME: | DISTRICT: | DISTANCE: | |
|---|---|---|---|
|
Grade School
Greeley Elementary School |
36 | — | |
|
Middle School
The Skokie School |
36 | Not in DB | |
|
High School
New Trier Twp H.s. Northfield/wi |
203 | Not in DB | |
|
Alternate Junior High School
Carleton W Washburne School |
— | Not in DB | |
Property History
| DATE: | EVENT: | PRICE: | SOURCE: |
|---|---|---|---|
| 5 Sep, 2013 | Sold | $2,350,000 | MRED MLS |
| 4 Sep, 2013 | Under contract | $2,689,000 | MRED MLS |
| 4 Sep, 2013 | Listed for sale | $2,689,000 | MRED MLS |
| 8 Jun, 2018 | Sold | $2,475,000 | MRED MLS |
| 4 Apr, 2018 | Under contract | $2,595,000 | MRED MLS |
| 19 Mar, 2018 | Listed for sale | $2,595,000 | MRED MLS |
| 12 Nov, 2019 | Sold | $2,440,000 | MRED MLS |
| 9 Oct, 2019 | Under contract | $2,699,900 | MRED MLS |
| 5 Sep, 2019 | Listed for sale | $2,699,900 | MRED MLS |
| 15 Oct, 2024 | Sold | $3,010,000 | MRED MLS |
| 15 Jul, 2024 | Under contract | $2,999,000 | MRED MLS |
| 13 Jul, 2024 | Listed for sale | $2,999,000 | MRED MLS |
Room Specifics
Total Bedrooms: 5
Bedrooms Above Ground: 4
Bedrooms Below Ground: 1
Dimensions: —
Floor Type: Hardwood
Dimensions: —
Floor Type: Hardwood
Dimensions: —
Floor Type: Hardwood
Dimensions: —
Floor Type: —
Full Bathrooms: 8
Bathroom Amenities: Whirlpool,Double Sink,Double Shower
Bathroom in Basement: 1
Rooms: Bedroom 5,Exercise Room,Foyer,Library,Office,Recreation Room,Storage
Basement Description: Finished
Other Specifics
| 3 | |
| Concrete Perimeter | |
| Brick | |
| Patio | |
| Corner Lot,Landscaped | |
| 165 X 87 | |
| — | |
| Full | |
| Bar-Wet, Hardwood Floors, Second Floor Laundry | |
| Double Oven, Microwave, Dishwasher, High End Refrigerator | |
| Not in DB | |
| Sidewalks, Street Lights, Street Paved | |
| — | |
| — | |
| Wood Burning, Gas Log |
Tax History
| Year | Property Taxes |
|---|---|
| 2013 | $32,130 |
| 2018 | $36,511 |
| 2019 | $39,330 |
| 2024 | $37,808 |
Contact Agent
Nearby Similar Homes
Nearby Sold Comparables
Contact Agent
Listing Provided By
The Hudson Company







