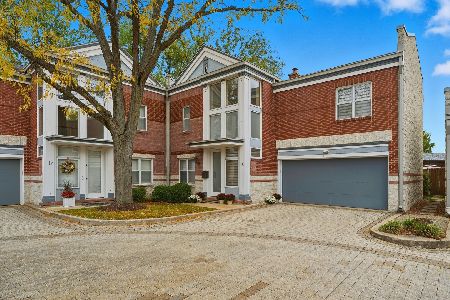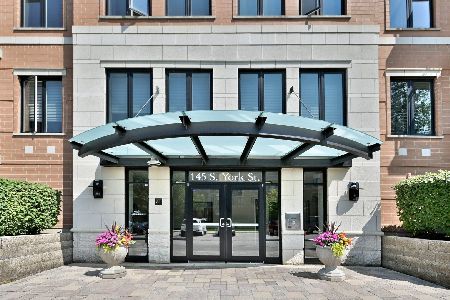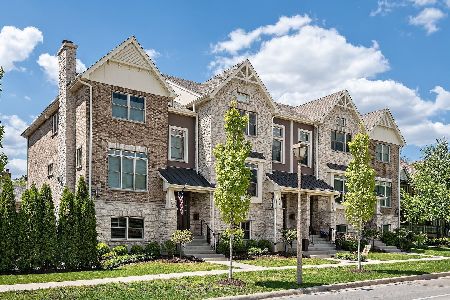502 York Street, Elmhurst, Illinois 60126
$655,000
|
Sold
|
|
| Status: | Closed |
| Sqft: | 2,437 |
| Cost/Sqft: | $274 |
| Beds: | 3 |
| Baths: | 4 |
| Year Built: | 2017 |
| Property Taxes: | $12,382 |
| Days On Market: | 2439 |
| Lot Size: | 0,00 |
Description
Gorgeous, luxury townhouse with an open & unique floor plan. Practically brand new & in excellent condition. Elegant finishes from top to bottom. Over 2,400 square feet with hardwood floors, spacious kitchen with high end appliances & marble counter tops, separate dining area & extra large living room with 11 foot ceilings. Upgraded trim & wainscoting throughout entire home. Whole house sound system is great for entertaining. Three bedrooms, two full & two half baths, & convenient laundry room near bedrooms. Master suite has vaulted ceiling & luxurious master bath with heated floors & spacious walk-in closet. Lower level is finished, making this a great space for recreation, home office or workout room. Two car heated, attached garage. Prime location...can stroll over to the weekly farmers market, take a bike ride on the Prairie Path, & easily walk to local restaurants, dry cleaner, drug store, florist, pet groomer, hair salon, coffee shop, 7-11, bank, & gas station. A must see!!
Property Specifics
| Condos/Townhomes | |
| 3 | |
| — | |
| 2017 | |
| Full,English | |
| — | |
| No | |
| — |
| Du Page | |
| — | |
| 250 / Monthly | |
| Insurance,Exterior Maintenance,Lawn Care,Snow Removal | |
| Lake Michigan | |
| Public Sewer, Sewer-Storm | |
| 10376158 | |
| 0611217044 |
Nearby Schools
| NAME: | DISTRICT: | DISTANCE: | |
|---|---|---|---|
|
Grade School
Hawthorne Elementary School |
205 | — | |
|
Middle School
Sandburg Middle School |
205 | Not in DB | |
|
High School
York Community High School |
205 | Not in DB | |
Property History
| DATE: | EVENT: | PRICE: | SOURCE: |
|---|---|---|---|
| 11 Oct, 2019 | Sold | $655,000 | MRED MLS |
| 8 Aug, 2019 | Under contract | $668,000 | MRED MLS |
| 16 May, 2019 | Listed for sale | $668,000 | MRED MLS |
Room Specifics
Total Bedrooms: 3
Bedrooms Above Ground: 3
Bedrooms Below Ground: 0
Dimensions: —
Floor Type: Hardwood
Dimensions: —
Floor Type: Hardwood
Full Bathrooms: 4
Bathroom Amenities: Separate Shower,Double Sink,Full Body Spray Shower,Soaking Tub
Bathroom in Basement: 1
Rooms: Breakfast Room
Basement Description: Finished,Exterior Access
Other Specifics
| 2 | |
| Concrete Perimeter | |
| Asphalt | |
| Balcony, Deck, Storms/Screens | |
| Common Grounds | |
| COMMON | |
| — | |
| Full | |
| Vaulted/Cathedral Ceilings, Hardwood Floors, Heated Floors, Second Floor Laundry, First Floor Full Bath, Walk-In Closet(s) | |
| Range, Microwave, Dishwasher, High End Refrigerator, Washer, Dryer, Disposal, Stainless Steel Appliance(s), Wine Refrigerator, Range Hood | |
| Not in DB | |
| — | |
| — | |
| — | |
| — |
Tax History
| Year | Property Taxes |
|---|---|
| 2019 | $12,382 |
Contact Agent
Nearby Sold Comparables
Contact Agent
Listing Provided By
Coldwell Banker Residential







