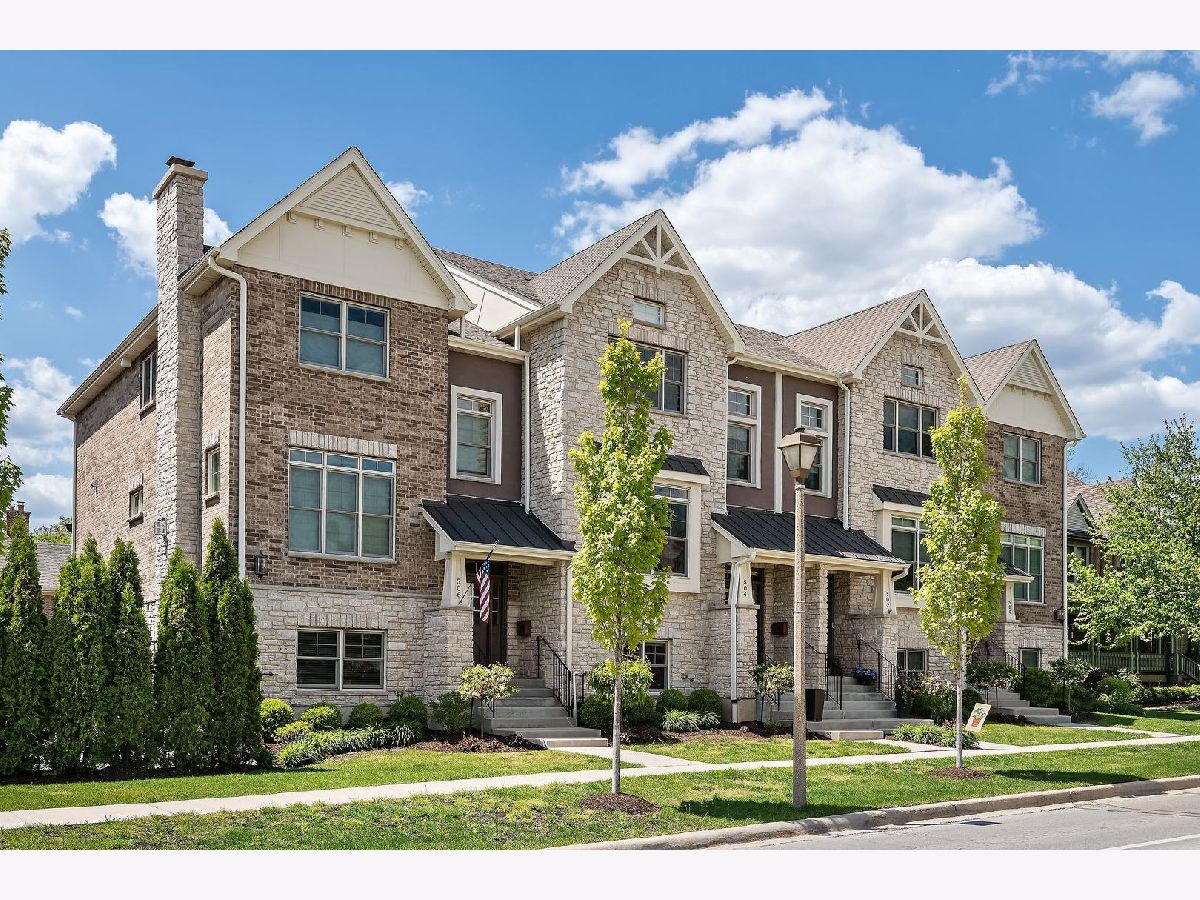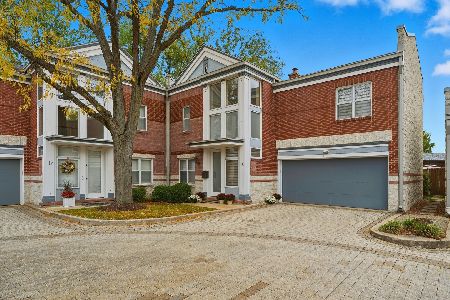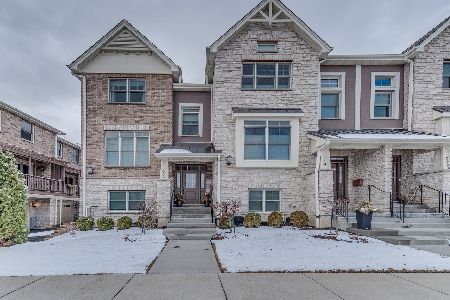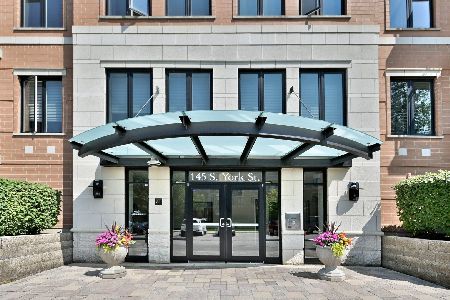506 York Street, Elmhurst, Illinois 60126
$772,500
|
Sold
|
|
| Status: | Closed |
| Sqft: | 2,418 |
| Cost/Sqft: | $330 |
| Beds: | 3 |
| Baths: | 4 |
| Year Built: | 2015 |
| Property Taxes: | $12,975 |
| Days On Market: | 1666 |
| Lot Size: | 0,00 |
Description
Gorgeous End Unit Townhome with the space of a single family home! Elegant finishes throughout this 2,400 SF home including hardwood, custom trim and wainscoting. 11 FT ceilings. Beautiful chef's kitchen with large marble island, high end appliances including a Miele plumbed-in coffee station. Three bedrooms, two full and two half baths and a convenient second floor laundry room. Master suite has vaulted ceilings & a luxurious en suite bath with heated marble floors and a spacious walk in closet. Finished lower level creates a perfect bonus space for recreation, home office or exercise room. Attached two car heated garage. Steps away to the Prairie Path, Farmers Market, shopping & dining. Close proximity to highway and downtown Elmhurst. This townhome will check everything on your wish list!
Property Specifics
| Condos/Townhomes | |
| 2 | |
| — | |
| 2015 | |
| Partial | |
| — | |
| No | |
| — |
| Du Page | |
| — | |
| 250 / Monthly | |
| Insurance,Exterior Maintenance,Lawn Care,Scavenger,Snow Removal | |
| Lake Michigan | |
| Public Sewer, Sewer-Storm | |
| 11138891 | |
| 0611217046 |
Nearby Schools
| NAME: | DISTRICT: | DISTANCE: | |
|---|---|---|---|
|
Grade School
Hawthorne Elementary School |
205 | — | |
|
Middle School
Sandburg Middle School |
205 | Not in DB | |
|
High School
York Community High School |
205 | Not in DB | |
Property History
| DATE: | EVENT: | PRICE: | SOURCE: |
|---|---|---|---|
| 29 Jun, 2018 | Sold | $650,000 | MRED MLS |
| 11 Apr, 2018 | Under contract | $650,000 | MRED MLS |
| 13 Nov, 2017 | Listed for sale | $650,000 | MRED MLS |
| 1 Nov, 2021 | Sold | $772,500 | MRED MLS |
| 1 Jul, 2021 | Under contract | $799,000 | MRED MLS |
| 28 Jun, 2021 | Listed for sale | $799,000 | MRED MLS |
| 25 Jul, 2022 | Sold | $843,000 | MRED MLS |
| 15 Jun, 2022 | Under contract | $843,000 | MRED MLS |
| 15 Jun, 2022 | Listed for sale | $843,000 | MRED MLS |





























Room Specifics
Total Bedrooms: 3
Bedrooms Above Ground: 3
Bedrooms Below Ground: 0
Dimensions: —
Floor Type: Hardwood
Dimensions: —
Floor Type: Hardwood
Full Bathrooms: 4
Bathroom Amenities: Separate Shower,Double Sink
Bathroom in Basement: 1
Rooms: Balcony/Porch/Lanai,Breakfast Room
Basement Description: Finished
Other Specifics
| 2 | |
| Concrete Perimeter | |
| Asphalt | |
| Balcony, Deck, Storms/Screens, End Unit | |
| Common Grounds,Landscaped | |
| 23X73 | |
| — | |
| Full | |
| Vaulted/Cathedral Ceilings, Bar-Dry, Hardwood Floors, Second Floor Laundry | |
| Double Oven, Microwave, Dishwasher, High End Refrigerator, Disposal, Stainless Steel Appliance(s) | |
| Not in DB | |
| — | |
| — | |
| School Bus | |
| Gas Log |
Tax History
| Year | Property Taxes |
|---|---|
| 2021 | $12,975 |
| 2022 | $12,778 |
Contact Agent
Nearby Sold Comparables
Contact Agent
Listing Provided By
L.W. Reedy Real Estate






