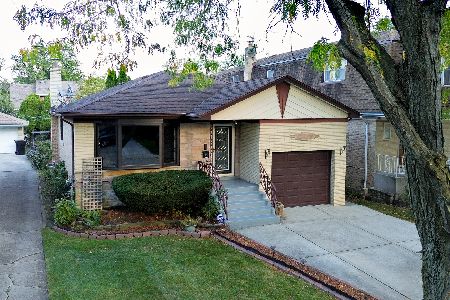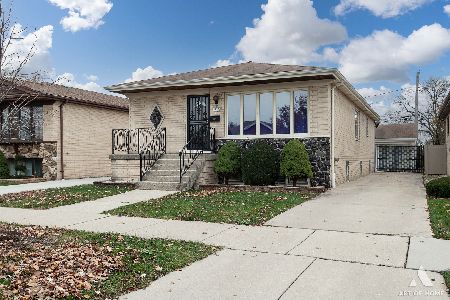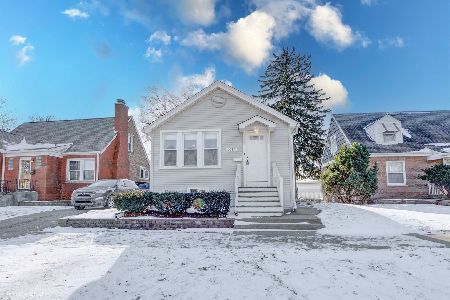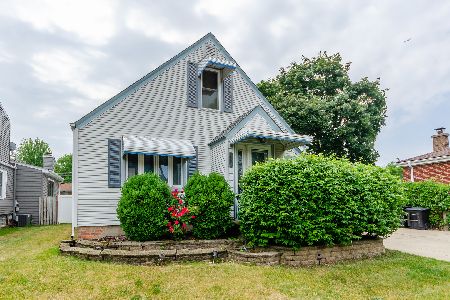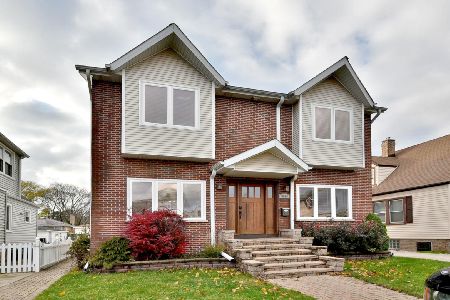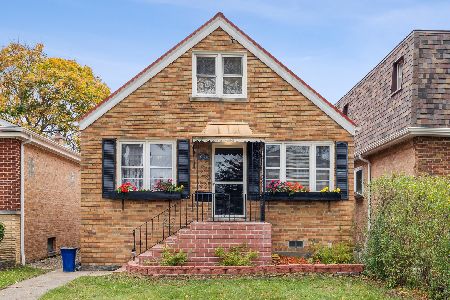5020 Oak Park Avenue, Norwood Park, Chicago, Illinois 60656
$355,000
|
Sold
|
|
| Status: | Closed |
| Sqft: | 1,771 |
| Cost/Sqft: | $206 |
| Beds: | 3 |
| Baths: | 3 |
| Year Built: | 1941 |
| Property Taxes: | $6,760 |
| Days On Market: | 2085 |
| Lot Size: | 0,09 |
Description
Beautiful natural light floods the home, warming up the refinished hardwood floors. Enjoy the backyard with a new deck and pergola, large enough for any gathering. Grow vegetables and flowers in the raised beds, enclosed in a garden house. The two-car garage and shared driveway offers plenty of parking, along with the quiet street where your new home resides. This gorgeous, well-maintained 3 bedroom, 2.5 bathroom bungalow has had nearly $100,000 in upgrades since the last purchase, including flooring, windows, deck, and landscaping, and fence. Enjoy the large family room with a fireplace, or get fit in the exercise room with a shower. Entertain guests with a full bar in the basement. There is ample storage and closet space that will keep your new home organized. The local schools, John Garvy Elementary and Taft High School, are both Level 1.
Property Specifics
| Single Family | |
| — | |
| — | |
| 1941 | |
| Full,English | |
| — | |
| No | |
| 0.09 |
| Cook | |
| Big Oaks | |
| 0 / Not Applicable | |
| None | |
| Public | |
| Public Sewer | |
| 10721491 | |
| 13074160120000 |
Nearby Schools
| NAME: | DISTRICT: | DISTANCE: | |
|---|---|---|---|
|
Grade School
Garvy Elementary School |
299 | — | |
|
Middle School
Garvy Elementary School |
299 | Not in DB | |
|
High School
Taft High School |
299 | Not in DB | |
Property History
| DATE: | EVENT: | PRICE: | SOURCE: |
|---|---|---|---|
| 2 May, 2011 | Sold | $311,500 | MRED MLS |
| 14 Mar, 2011 | Under contract | $357,000 | MRED MLS |
| 1 Mar, 2011 | Listed for sale | $357,000 | MRED MLS |
| 5 Aug, 2020 | Sold | $355,000 | MRED MLS |
| 1 Jul, 2020 | Under contract | $365,000 | MRED MLS |
| — | Last price change | $379,000 | MRED MLS |
| 21 May, 2020 | Listed for sale | $379,000 | MRED MLS |
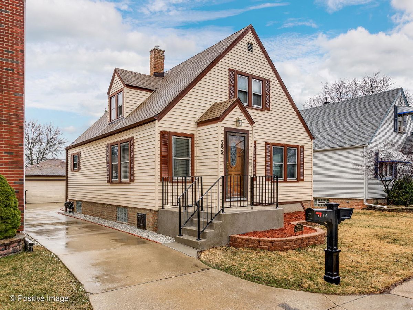
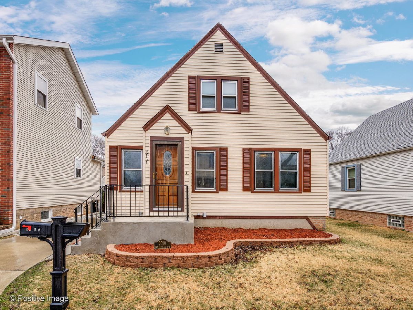
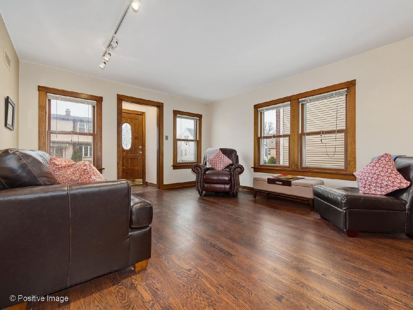
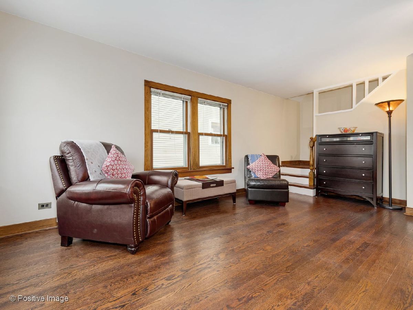
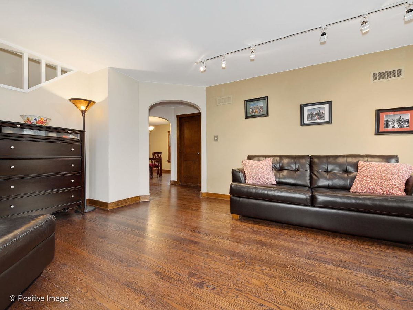
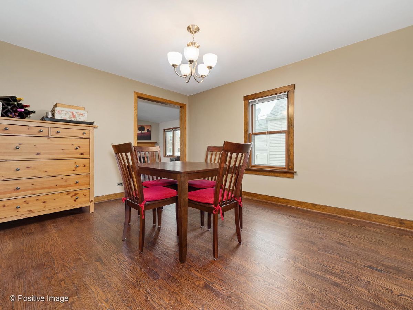
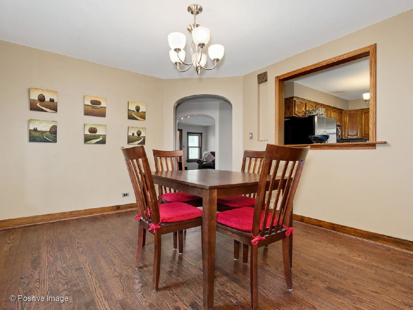
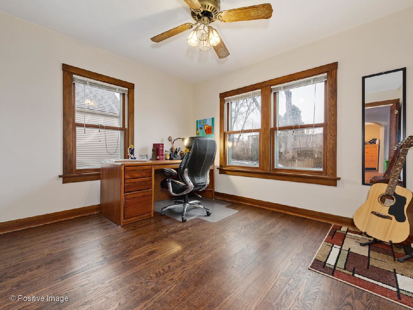
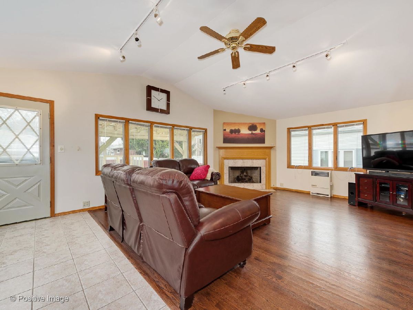
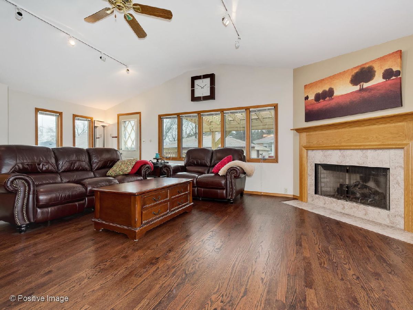
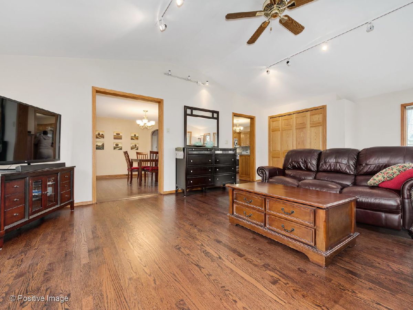
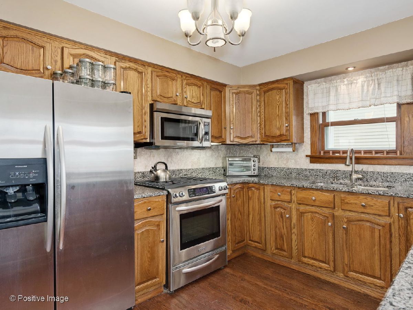
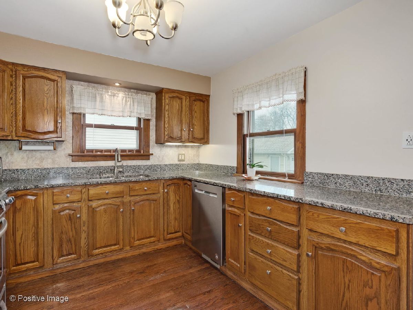
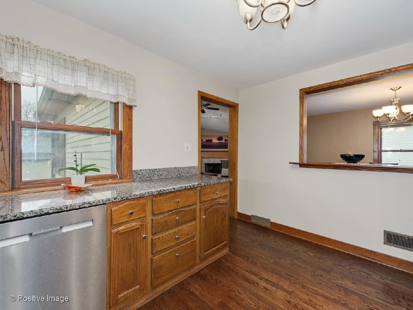
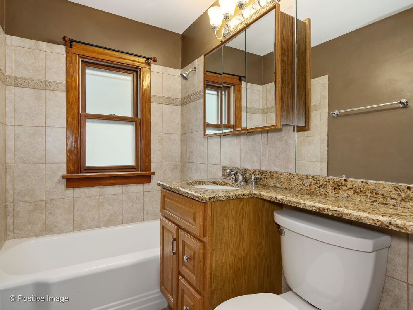
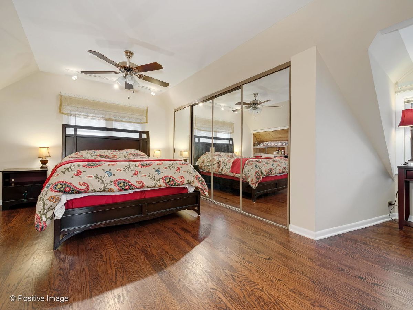
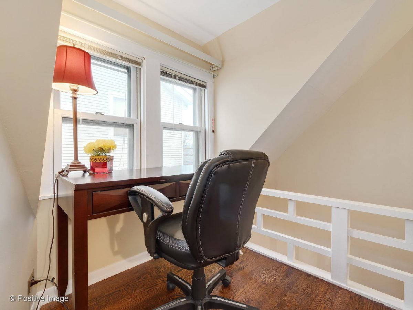
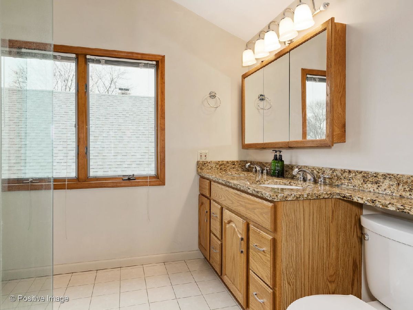
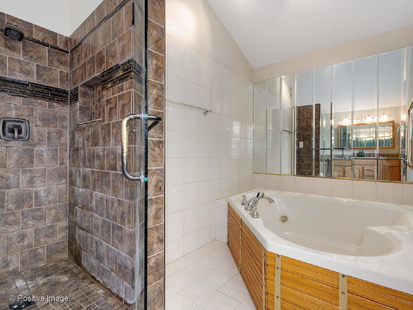
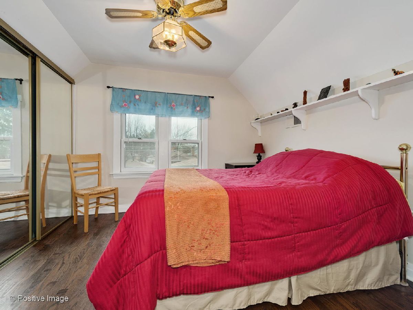
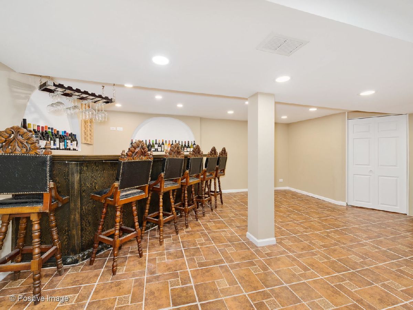
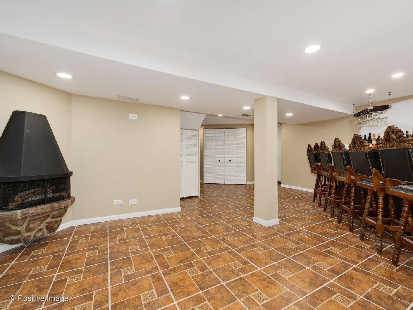
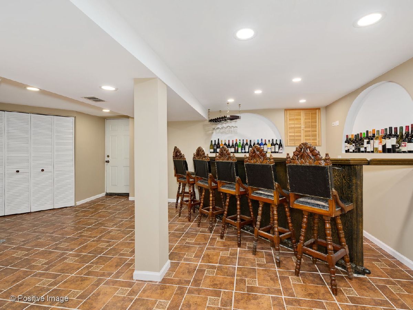
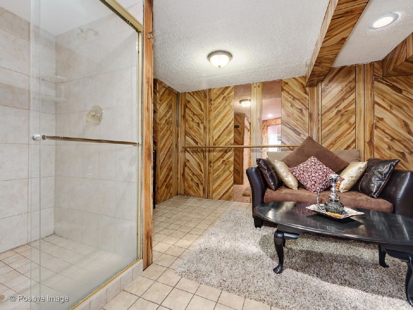
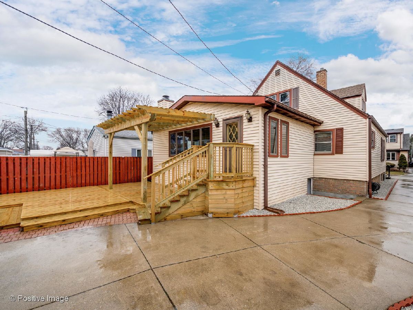
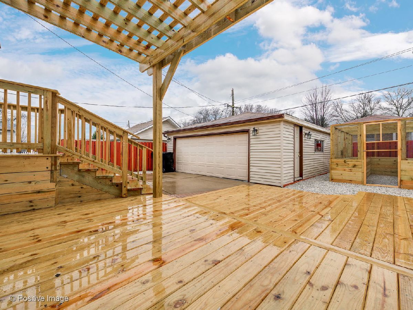
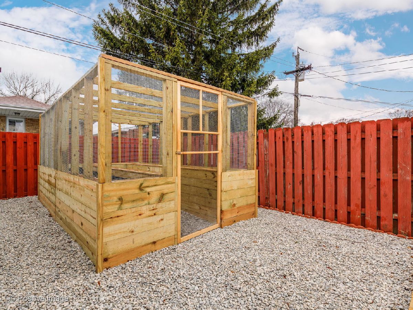
Room Specifics
Total Bedrooms: 3
Bedrooms Above Ground: 3
Bedrooms Below Ground: 0
Dimensions: —
Floor Type: Hardwood
Dimensions: —
Floor Type: Hardwood
Full Bathrooms: 3
Bathroom Amenities: Whirlpool,Separate Shower,Double Sink
Bathroom in Basement: 1
Rooms: Exercise Room,Recreation Room
Basement Description: Finished,Exterior Access
Other Specifics
| 2 | |
| Concrete Perimeter | |
| Concrete,Shared | |
| Deck, Outdoor Grill | |
| — | |
| 40X125 | |
| Pull Down Stair | |
| — | |
| Sauna/Steam Room | |
| Range, Microwave, Dishwasher, Refrigerator, Washer, Dryer | |
| Not in DB | |
| Curbs, Sidewalks, Street Lights, Street Paved | |
| — | |
| — | |
| Attached Fireplace Doors/Screen, Gas Starter |
Tax History
| Year | Property Taxes |
|---|---|
| 2011 | $4,099 |
| 2020 | $6,760 |
Contact Agent
Nearby Similar Homes
Nearby Sold Comparables
Contact Agent
Listing Provided By
Compass


