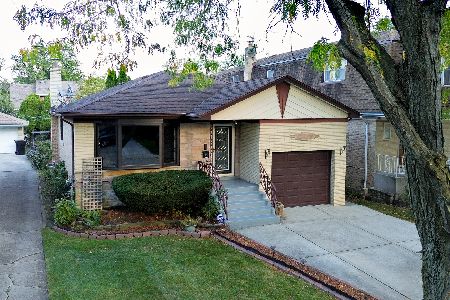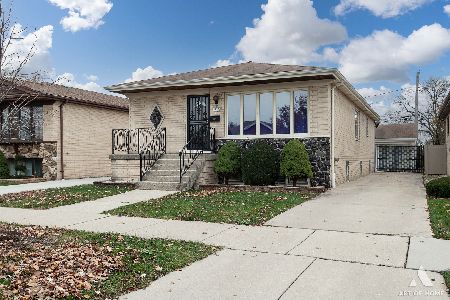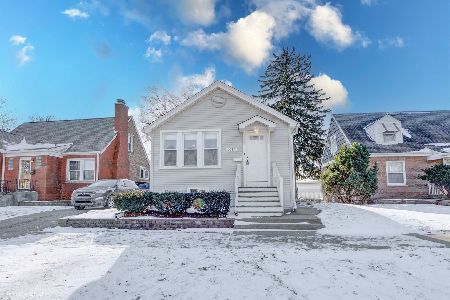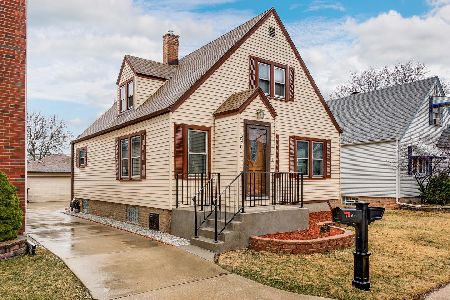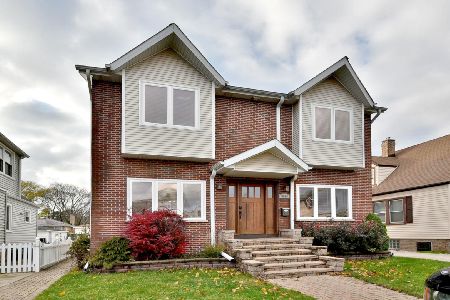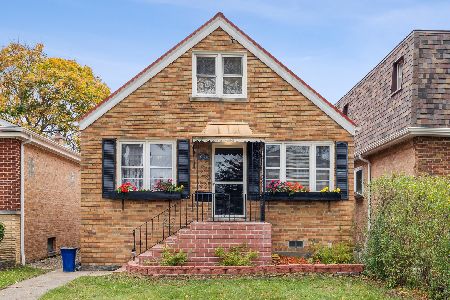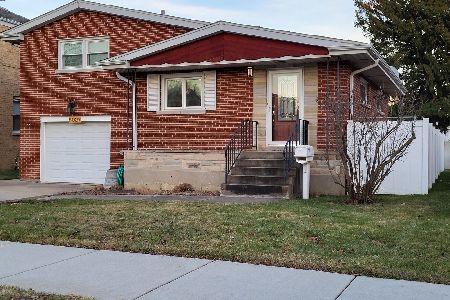5024 Oak Park Avenue, Norwood Park, Chicago, Illinois 60656
$450,000
|
Sold
|
|
| Status: | Closed |
| Sqft: | 2,000 |
| Cost/Sqft: | $230 |
| Beds: | 3 |
| Baths: | 2 |
| Year Built: | 1943 |
| Property Taxes: | $5,571 |
| Days On Market: | 915 |
| Lot Size: | 0,00 |
Description
MUST SEE -- BIGGER THAN IT LOOKS!!! - Charming 3 bedroom/2 bath, 2000 square foot home in the heart of Norwood Park's Big Oaks neighborhood. This property is offering complete uniqueness in the City of Chicago. The enchanting main floor offers a living room, formal dining room, first floor extended primary bedroom, with updated kitchen & bath as well as a sun-drenched, sunk-in family room where every detail has been carefully crafted to celebrate and maximize the abundance of sunlight. The extra-large primary bedroom provides additional sleeping space, and the recently renovated bathroom includes a granite backsplash of luxury. The second floor consists of two (2) additional good-sized bedrooms. The second main floor bathroom is quite inviting, with a shower and Jacuzzi for relaxation. The living room is spacious, with high ceilings and a fireplace, creating a comfortable and welcoming atmosphere. The sunk-in family room design adds a unique element of coziness and intimacy. A few steps down from off the kitchen the sunk in family room offers a sense of seclusion and privacy, while still maintaining a connection to the rest of the house. The oak hardwood flooring throughout the bedrooms and hallways adds a touch of elegance. The kitchen is well-equipped with three (3) ovens, which can be convenient for cooking and baking. The full basement offers ample space for various ideas for future use. Summer fun awaits in the tranquil fenced-in backyard highlighting the extended lot and features composite decking, providing low maintenance and a beautiful finish. The connected gas grill eliminates the need for propane. This property offers a two-car garage with an oversized driveway that can accommodate 4+ cars. This home is a gem and will not last!!
Property Specifics
| Single Family | |
| — | |
| — | |
| 1943 | |
| — | |
| — | |
| No | |
| — |
| Cook | |
| — | |
| 0 / Not Applicable | |
| — | |
| — | |
| — | |
| 11851333 | |
| 13074160110000 |
Nearby Schools
| NAME: | DISTRICT: | DISTANCE: | |
|---|---|---|---|
|
Grade School
Garvy Elementary School |
299 | — | |
|
Middle School
Garvy Elementary School |
299 | Not in DB | |
|
High School
Taft High School |
299 | Not in DB | |
Property History
| DATE: | EVENT: | PRICE: | SOURCE: |
|---|---|---|---|
| 27 Nov, 2023 | Sold | $450,000 | MRED MLS |
| 26 Aug, 2023 | Under contract | $459,000 | MRED MLS |
| 4 Aug, 2023 | Listed for sale | $459,000 | MRED MLS |
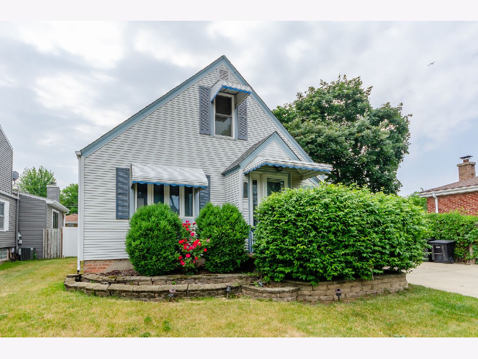
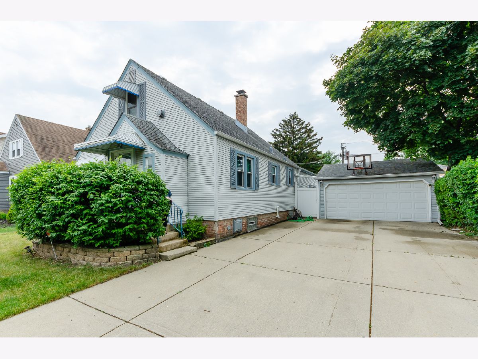
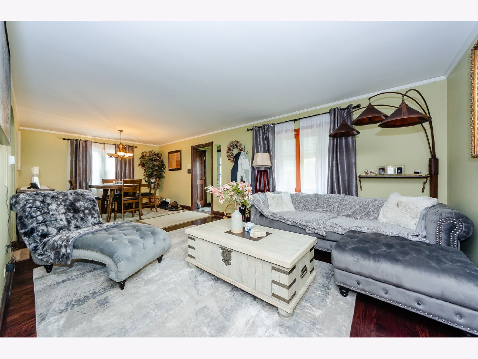
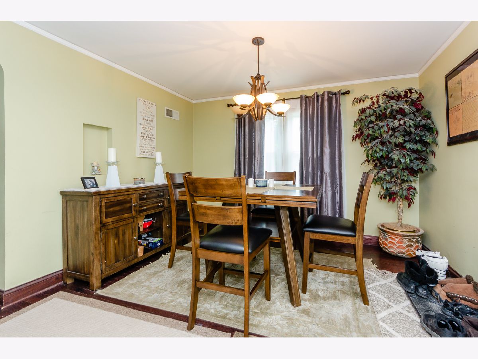
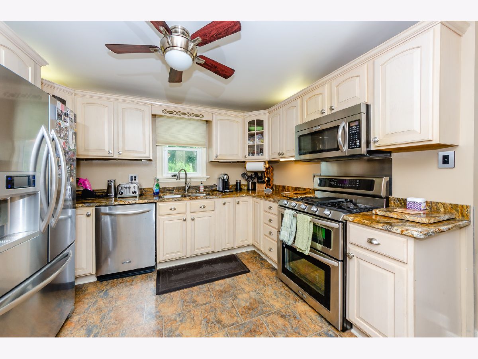
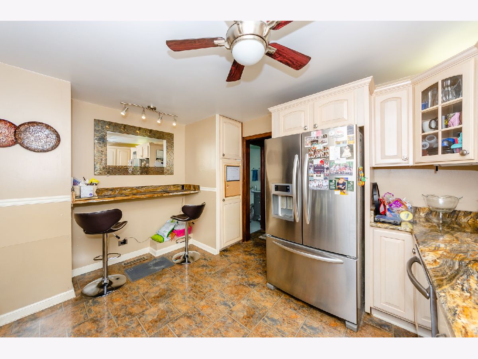
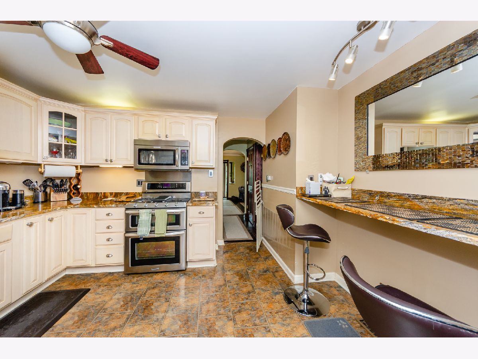
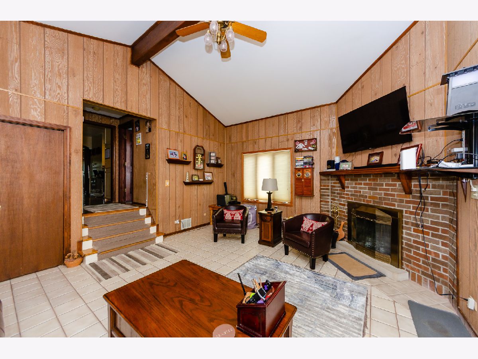
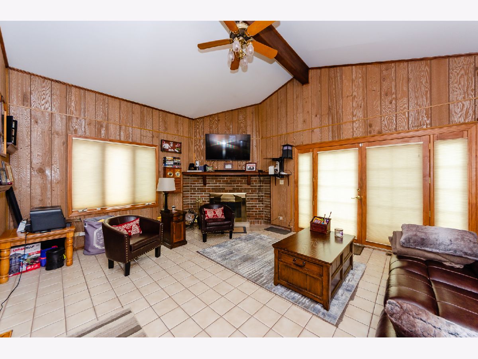
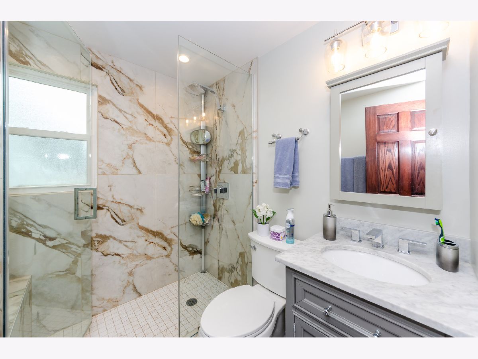
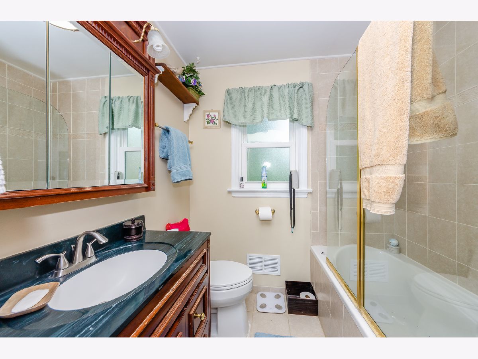
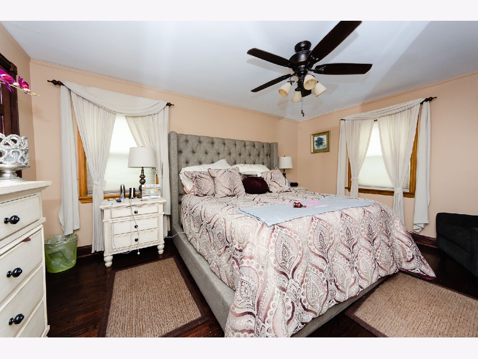
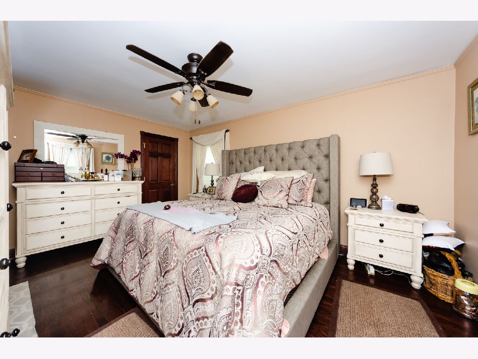
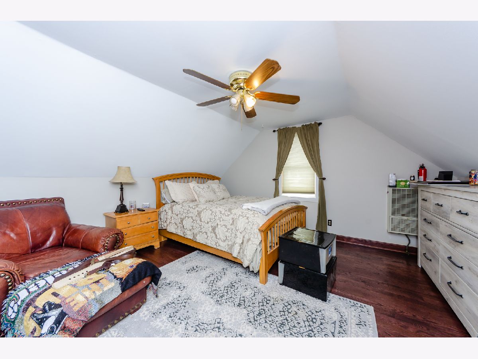
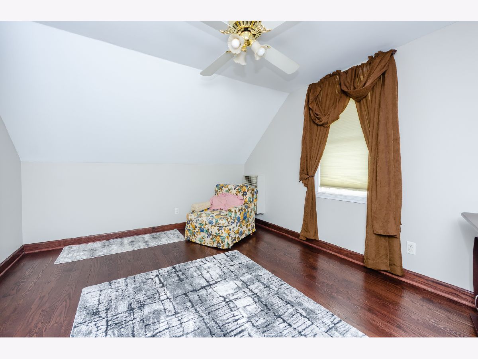
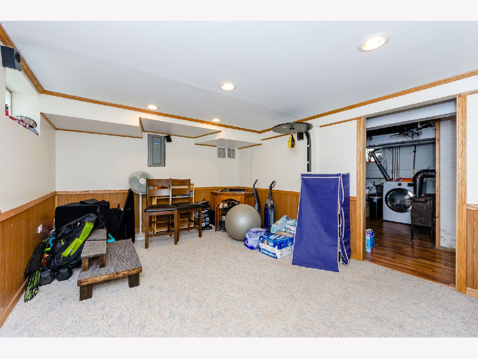
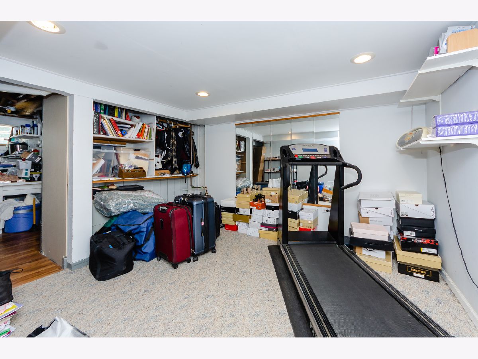
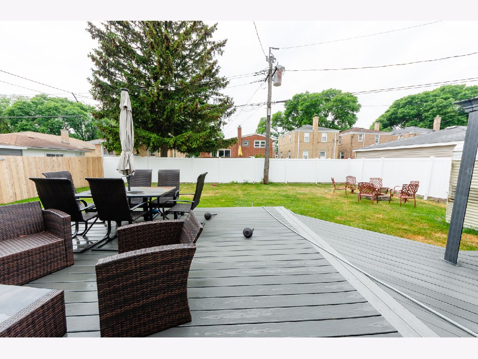
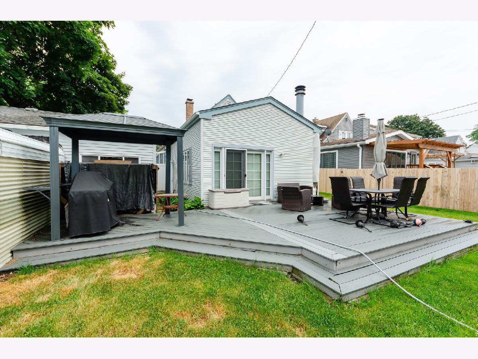
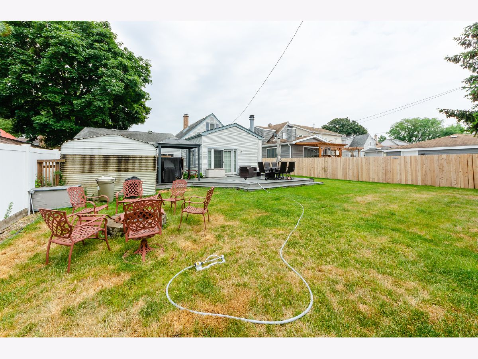
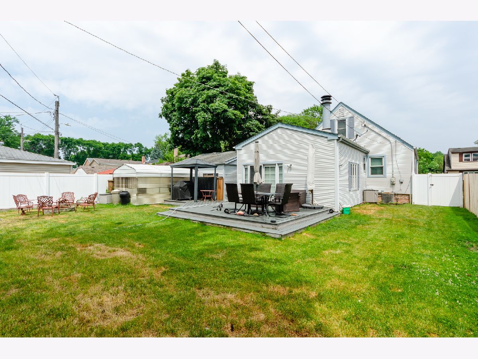
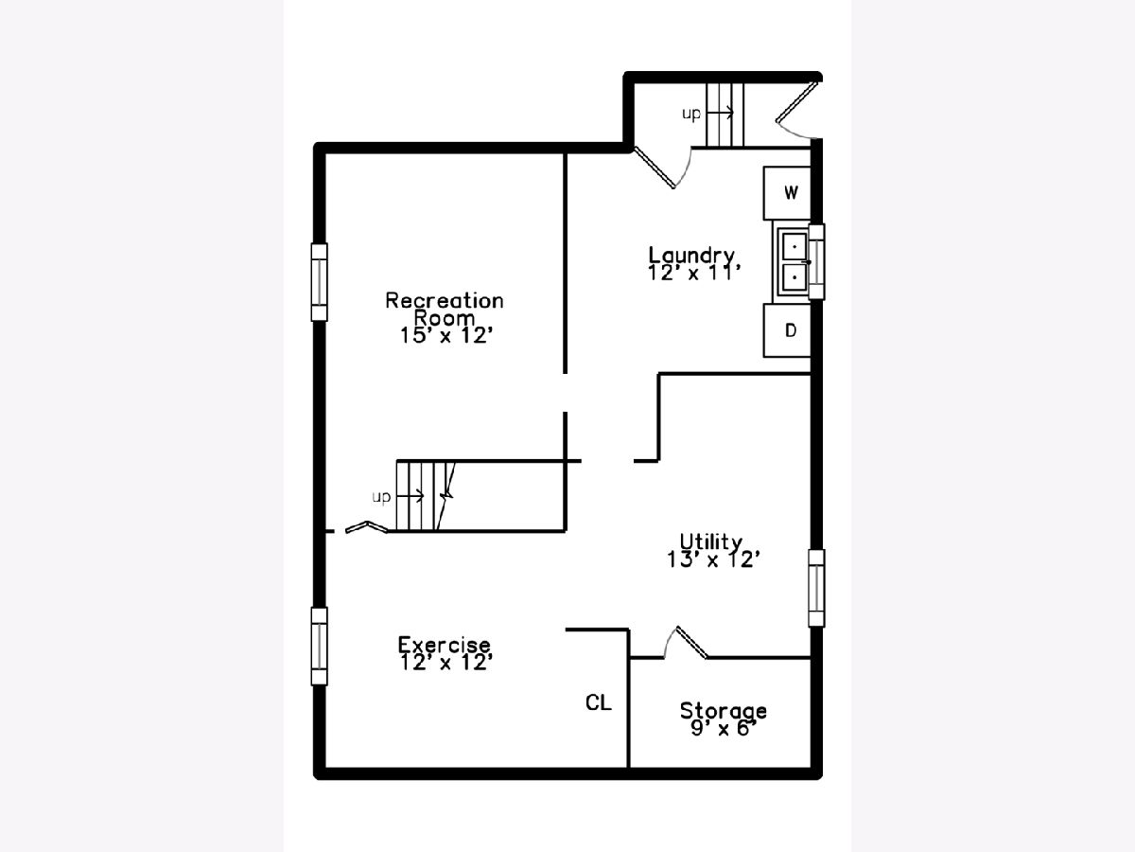
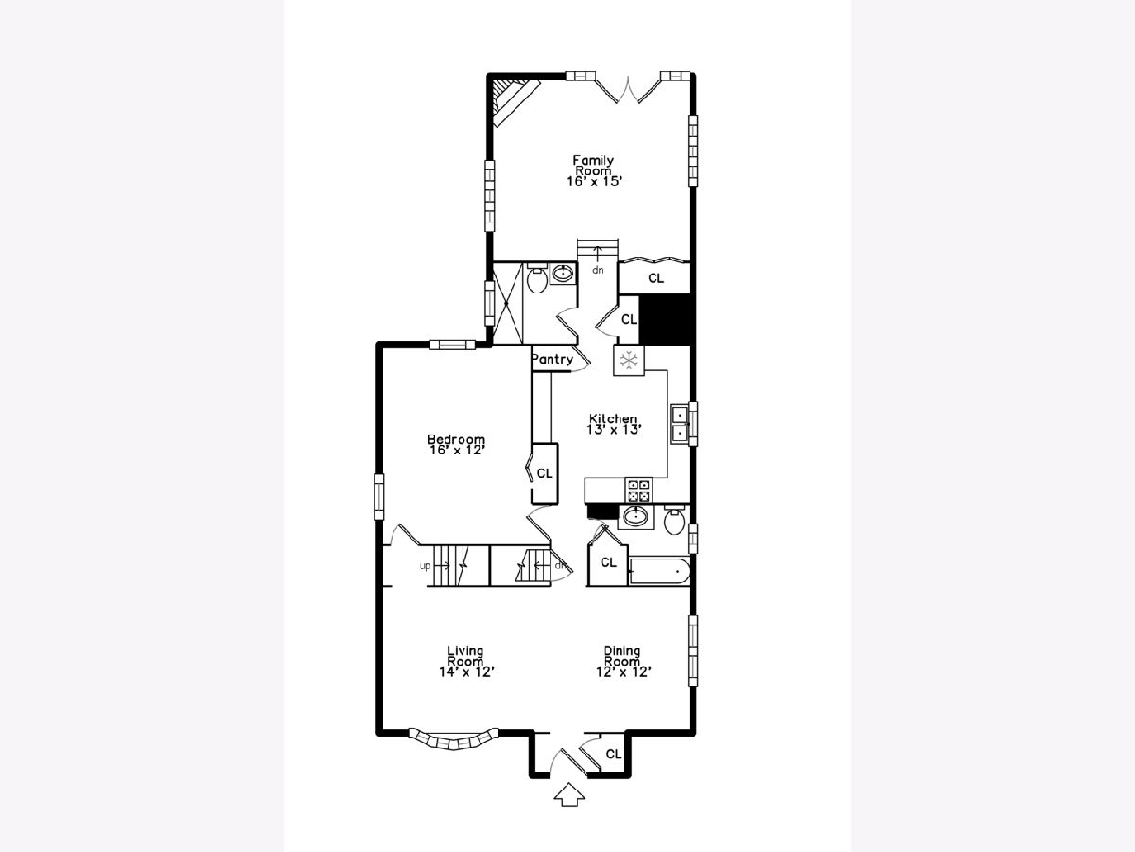
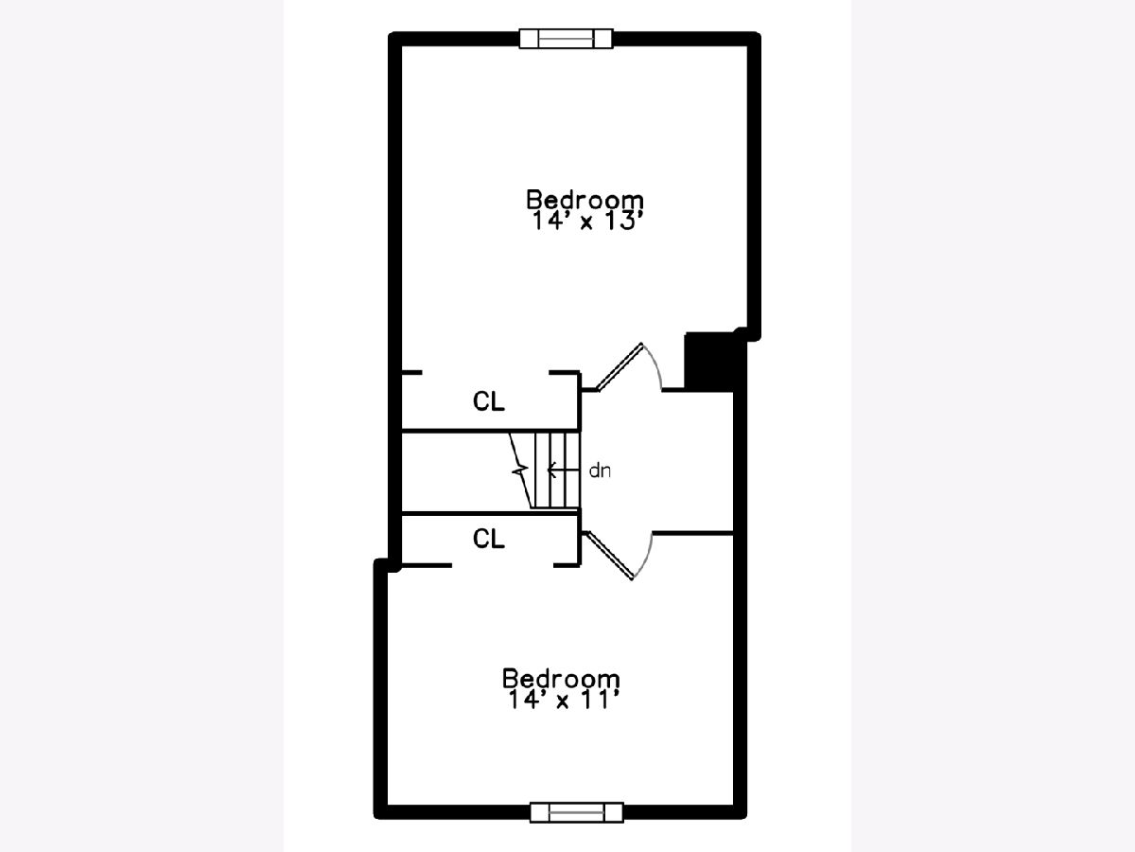
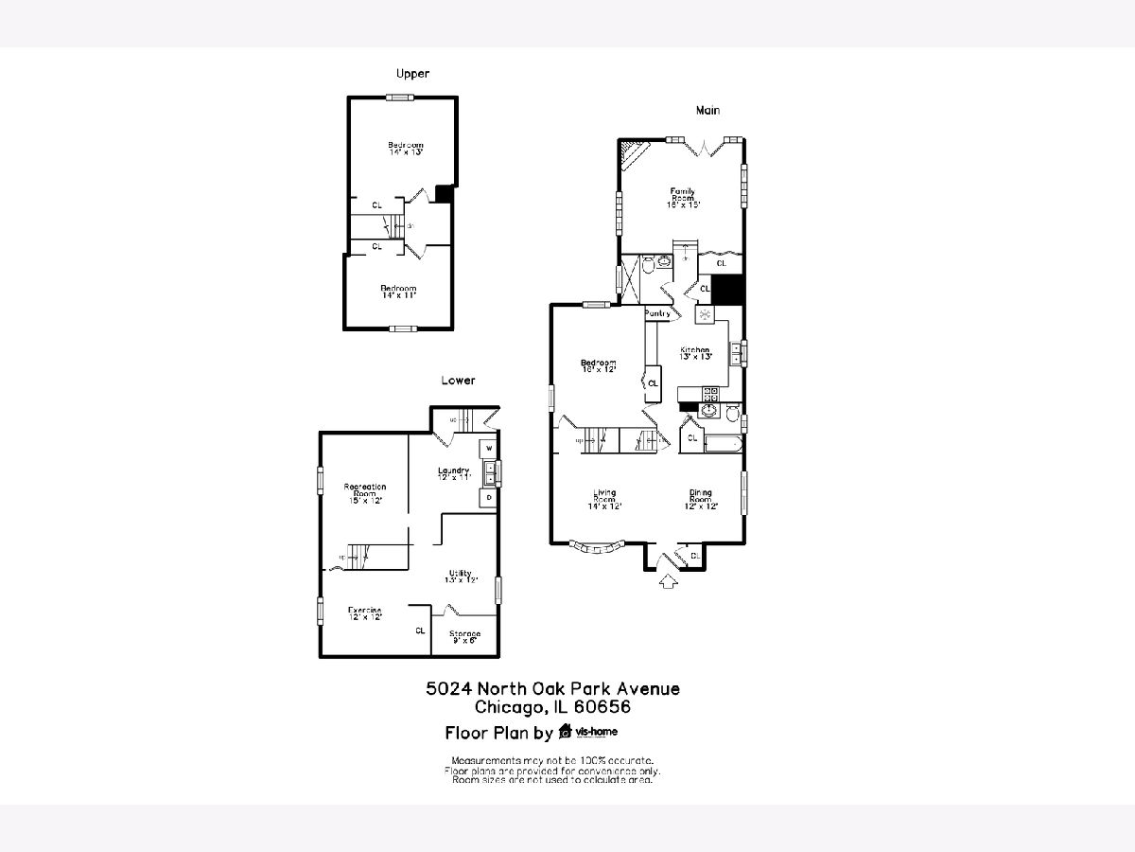
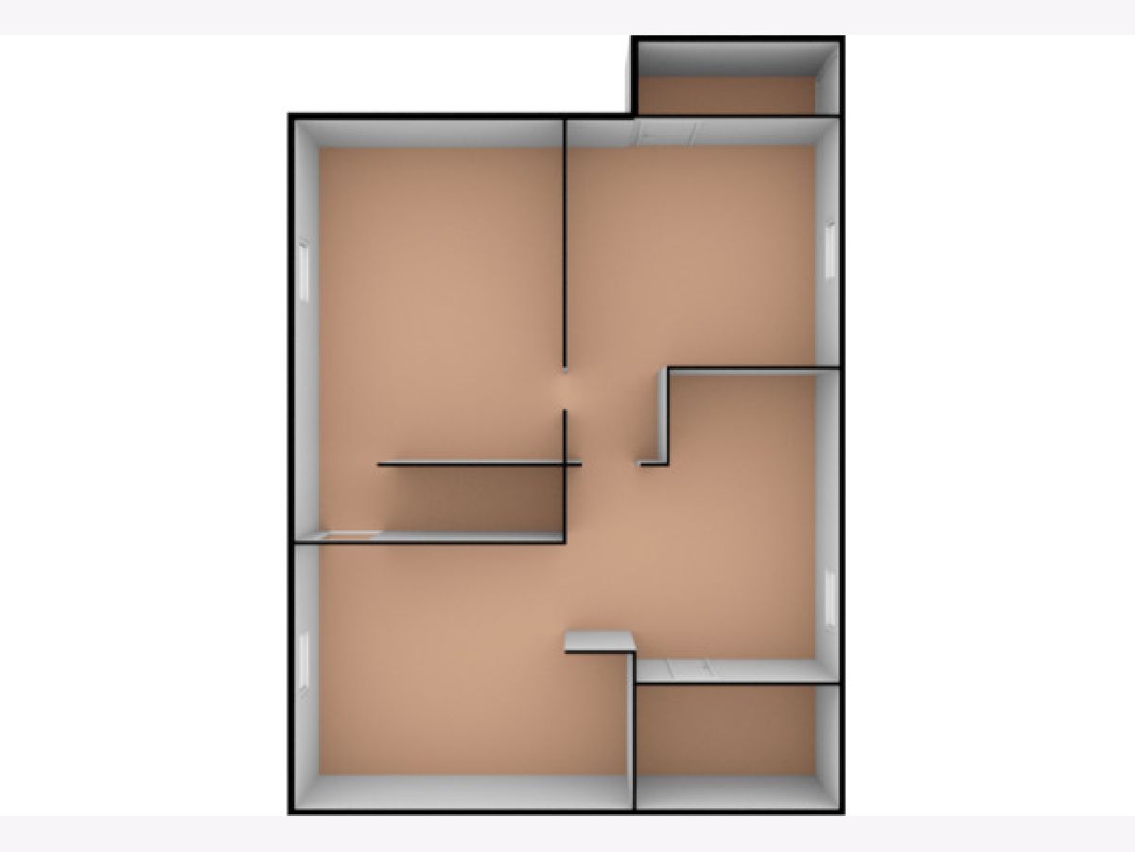
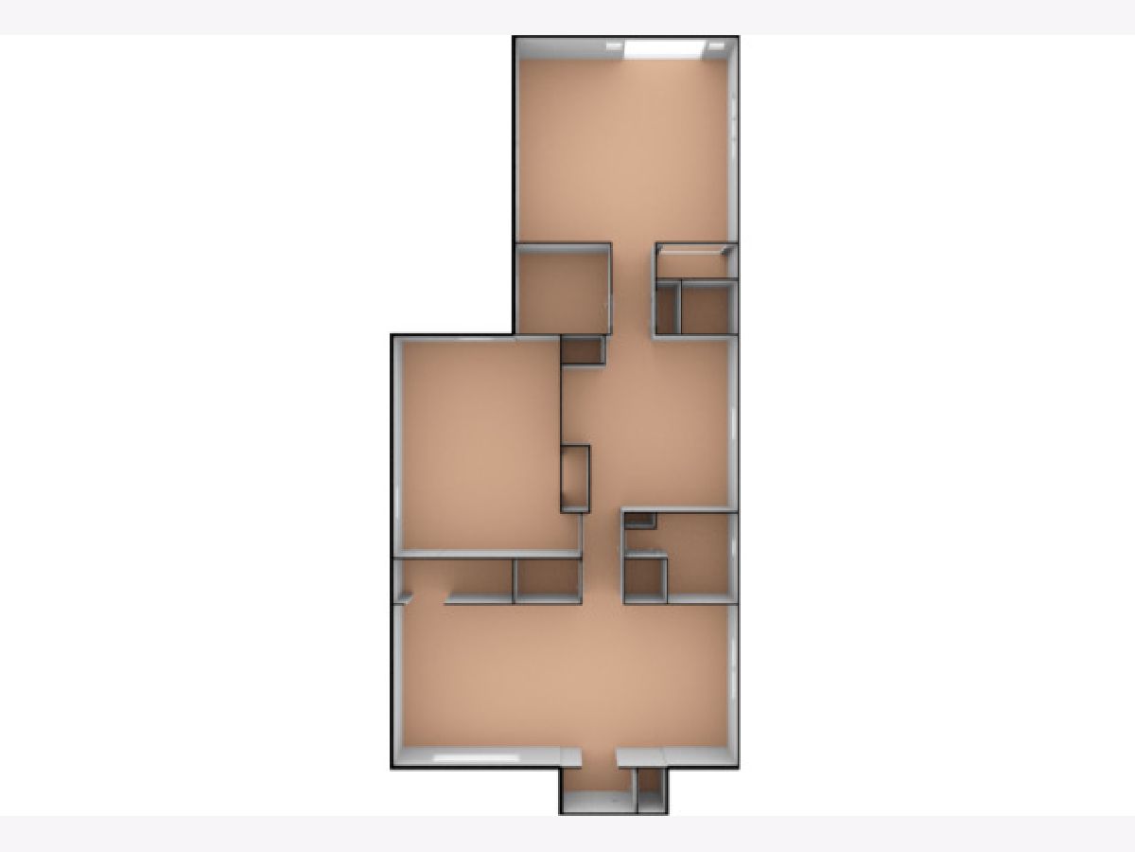
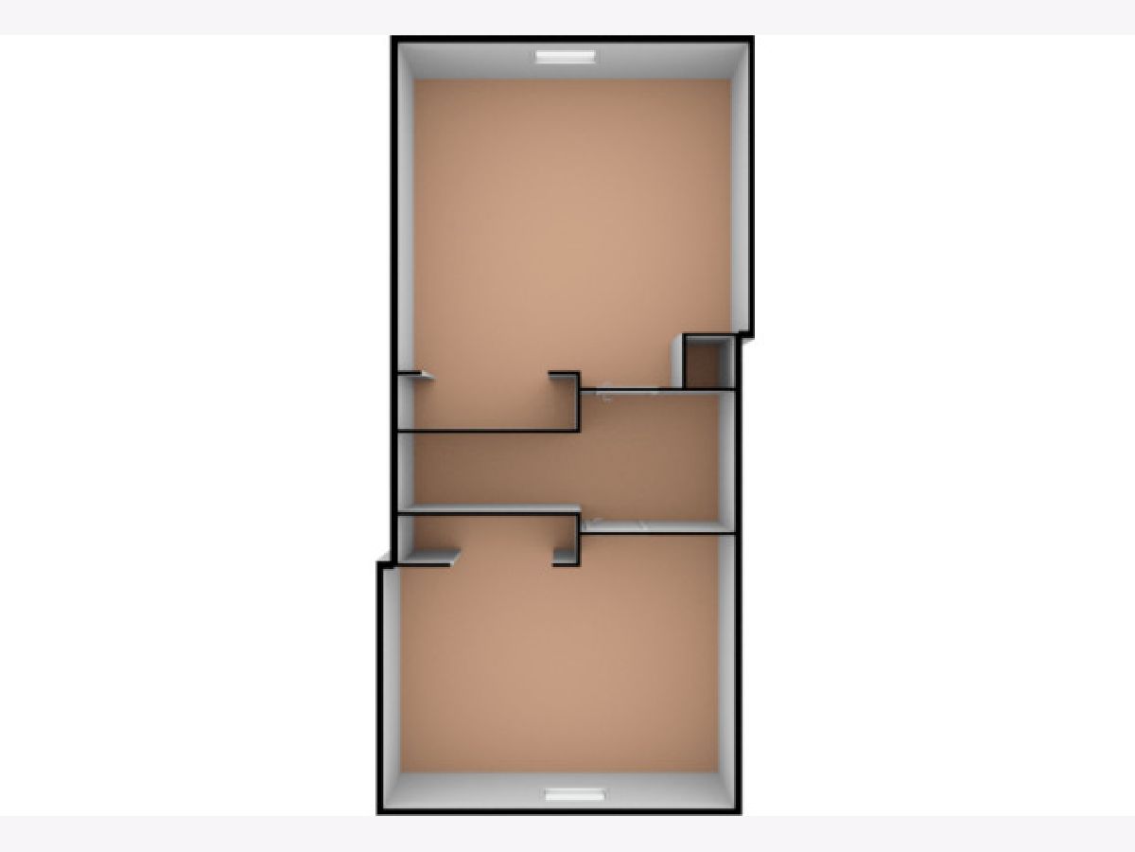
Room Specifics
Total Bedrooms: 3
Bedrooms Above Ground: 3
Bedrooms Below Ground: 0
Dimensions: —
Floor Type: —
Dimensions: —
Floor Type: —
Full Bathrooms: 2
Bathroom Amenities: —
Bathroom in Basement: 0
Rooms: —
Basement Description: Finished
Other Specifics
| 2 | |
| — | |
| Concrete | |
| — | |
| — | |
| 40X132 | |
| — | |
| — | |
| — | |
| — | |
| Not in DB | |
| — | |
| — | |
| — | |
| — |
Tax History
| Year | Property Taxes |
|---|---|
| 2023 | $5,571 |
Contact Agent
Nearby Similar Homes
Nearby Sold Comparables
Contact Agent
Listing Provided By
Dream Town Real Estate


