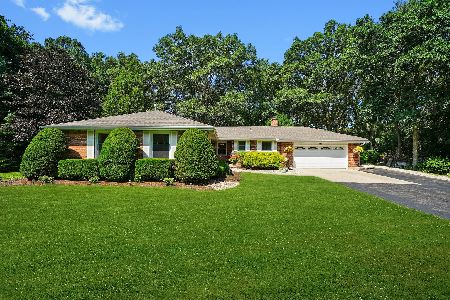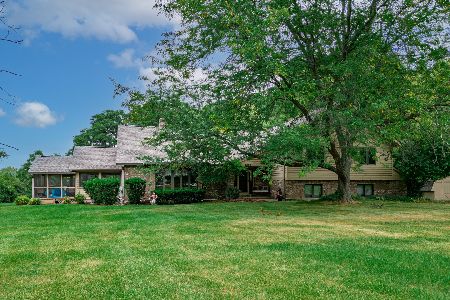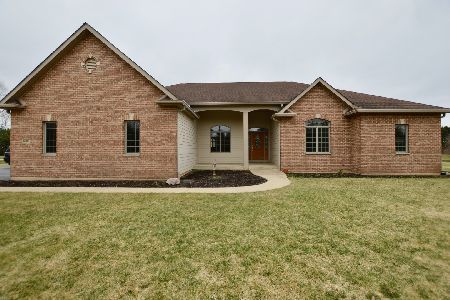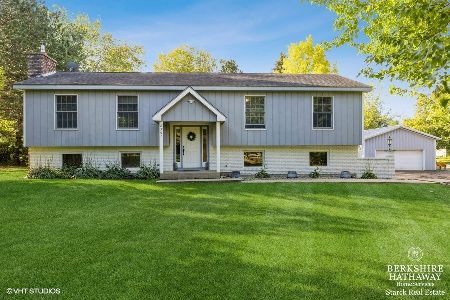5020 Ridgeway Road, Ringwood, Illinois 60072
$268,000
|
Sold
|
|
| Status: | Closed |
| Sqft: | 4,026 |
| Cost/Sqft: | $79 |
| Beds: | 4 |
| Baths: | 3 |
| Year Built: | 1980 |
| Property Taxes: | $9,806 |
| Days On Market: | 3605 |
| Lot Size: | 5,15 |
Description
Looking for a wooded secluded home? This is it! This custom built home is on over 5 acres w/ a private pond and 3 Fireplaces. Large master suite has 2 levels w/ fireplace, reading area & deck. Newly refurbished kitchen with granite counter tops and stainless steel appliances. The Family Room also has a beautiful fireplace & opens to deck & custom atrium. Just down the road from Moraine Hills forest preserve. Central vac, huge garage & back up generator to power entire home just to name a few highlights. Quick close possible!
Property Specifics
| Single Family | |
| — | |
| Tudor | |
| 1980 | |
| Full | |
| — | |
| Yes | |
| 5.15 |
| Mc Henry | |
| Barlett Acres | |
| 0 / Not Applicable | |
| None | |
| Private Well | |
| Septic-Private | |
| 09156308 | |
| 0908226001 |
Nearby Schools
| NAME: | DISTRICT: | DISTANCE: | |
|---|---|---|---|
|
Grade School
James C Bush Elementary School |
12 | — | |
|
Middle School
Johnsburg Junior High School |
12 | Not in DB | |
|
High School
Johnsburg High School |
12 | Not in DB | |
Property History
| DATE: | EVENT: | PRICE: | SOURCE: |
|---|---|---|---|
| 10 Jun, 2016 | Sold | $268,000 | MRED MLS |
| 22 Apr, 2016 | Under contract | $319,000 | MRED MLS |
| 4 Mar, 2016 | Listed for sale | $319,000 | MRED MLS |
Room Specifics
Total Bedrooms: 4
Bedrooms Above Ground: 4
Bedrooms Below Ground: 0
Dimensions: —
Floor Type: Carpet
Dimensions: —
Floor Type: Carpet
Dimensions: —
Floor Type: Carpet
Full Bathrooms: 3
Bathroom Amenities: Whirlpool,Separate Shower,Double Sink
Bathroom in Basement: 0
Rooms: Atrium,Attic,Loft,Office,Sitting Room,Workshop
Basement Description: Partially Finished
Other Specifics
| 4 | |
| Concrete Perimeter | |
| Asphalt | |
| Balcony, Deck, Patio, Storms/Screens | |
| Irregular Lot | |
| 272X659X420X640 | |
| Dormer | |
| Full | |
| Vaulted/Cathedral Ceilings, Hardwood Floors | |
| Double Oven, Range, Microwave, Dishwasher, Refrigerator, Washer, Dryer, Disposal, Stainless Steel Appliance(s) | |
| Not in DB | |
| — | |
| — | |
| — | |
| Wood Burning, Attached Fireplace Doors/Screen, Heatilator, Includes Accessories |
Tax History
| Year | Property Taxes |
|---|---|
| 2016 | $9,806 |
Contact Agent
Nearby Similar Homes
Nearby Sold Comparables
Contact Agent
Listing Provided By
Grand Realty Group, Inc.







