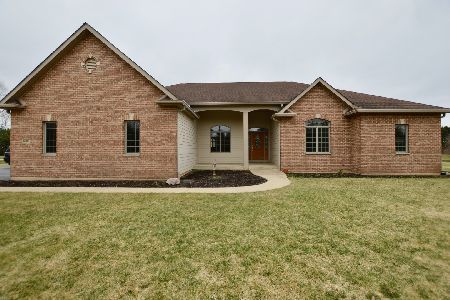6204 Barnard Mill Road, Ringwood, Illinois 60072
$500,000
|
Sold
|
|
| Status: | Closed |
| Sqft: | 2,620 |
| Cost/Sqft: | $191 |
| Beds: | 4 |
| Baths: | 3 |
| Year Built: | 1990 |
| Property Taxes: | $10,801 |
| Days On Market: | 859 |
| Lot Size: | 3,90 |
Description
Spectacular country home set on beautifully wooded park like setting with 3.9 acres and a pond! You will immediately feel the warmth of the home when you enter the home. Gorgeous hardwood floors throughout most of the home, six panel door, crown molding and oak trim are just some of the amenities. The spacious living room is a great place to entertain friends and family and features built in bookcases and a stone woodburning fireplace. The dining room is perfect for hosting holiday parties and opens up to the rear deck, heated sunroom and the screened-in porch to give you even more room. The chef in you will appreciate the large kitchen featuring stainless steel appliances, a double oven, granite counters, center island, skylights with remote shades, and an eating area spacious enough to accommodate a large table. The upper level features 4 bedrooms and the impressive master suite boasts beautiful hardwood floors, lots of closet space, and an oversized sliding door leading to a private balcony. Soak your worries away in the master bath whirlpool tub and stargaze through the skylight above. The lower level family room gives access to the aggregate patio that leads to the backyard. If you need extra storage, want a private workshop, or just want some extra living space, the 33x30 sub-basement is perfect! Summer fun is right outside the rear of the home featuring a 36x18 pool that is surrounded by an expansive and multi-tier deck including a pergola and bar. Kids (and adults) will love the zip line! This well-kept and comfortable home makes it one to seriously consider. Terrific location with easy access to major thoroughfares and shopping. Just a short ride to the Chain of Lakes and southern Wisconsin. E-3 zoning and a sizeable shed for all the extras.
Property Specifics
| Single Family | |
| — | |
| — | |
| 1990 | |
| — | |
| — | |
| No | |
| 3.9 |
| Mc Henry | |
| — | |
| — / Not Applicable | |
| — | |
| — | |
| — | |
| 11878229 | |
| 0908226005 |
Nearby Schools
| NAME: | DISTRICT: | DISTANCE: | |
|---|---|---|---|
|
Grade School
Johnsburg Elementary School |
12 | — | |
|
Middle School
Johnsburg Junior High School |
12 | Not in DB | |
|
High School
Johnsburg High School |
12 | Not in DB | |
Property History
| DATE: | EVENT: | PRICE: | SOURCE: |
|---|---|---|---|
| 3 Nov, 2023 | Sold | $500,000 | MRED MLS |
| 18 Sep, 2023 | Under contract | $500,000 | MRED MLS |
| 11 Sep, 2023 | Listed for sale | $500,000 | MRED MLS |
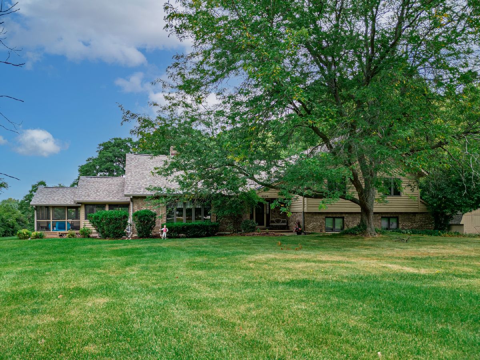
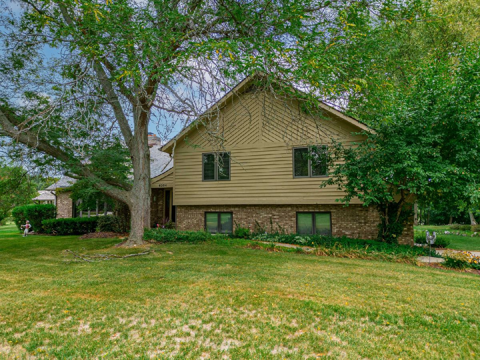
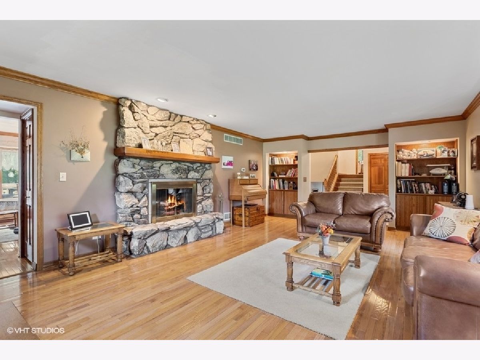
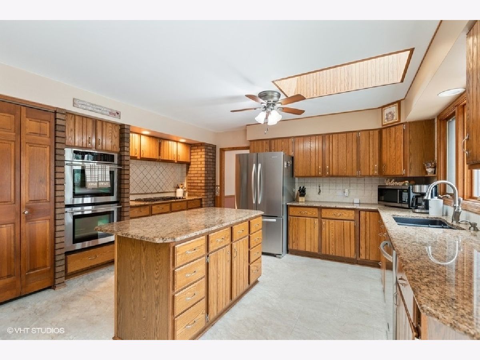
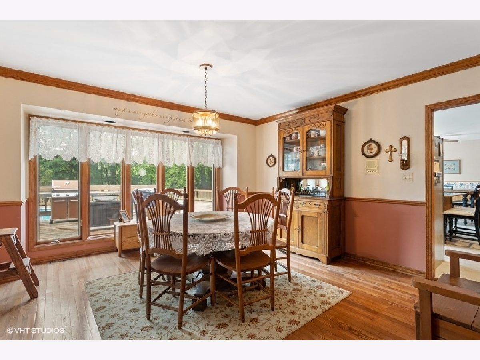
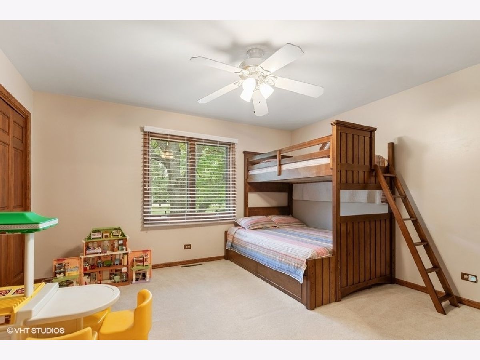
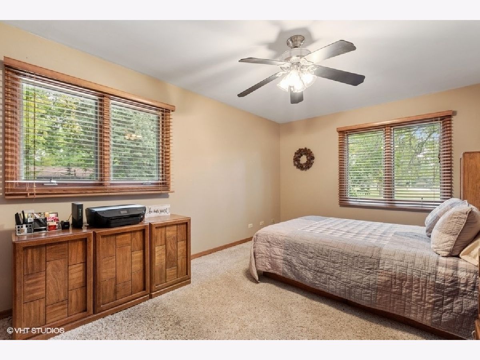
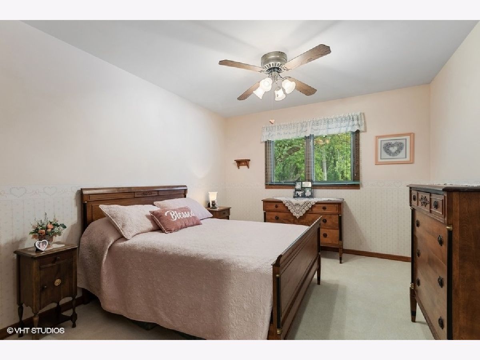
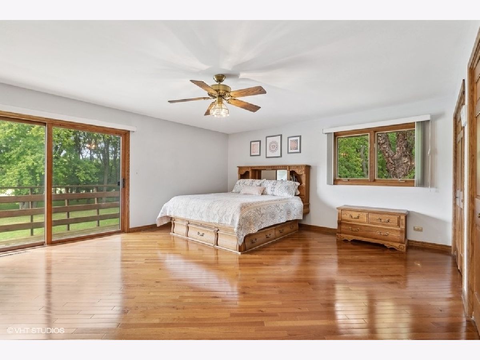
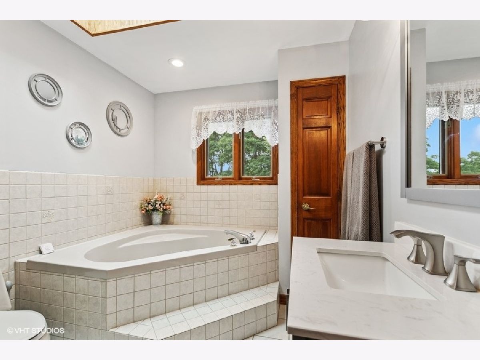
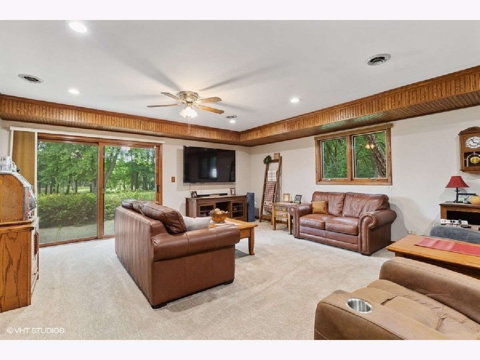
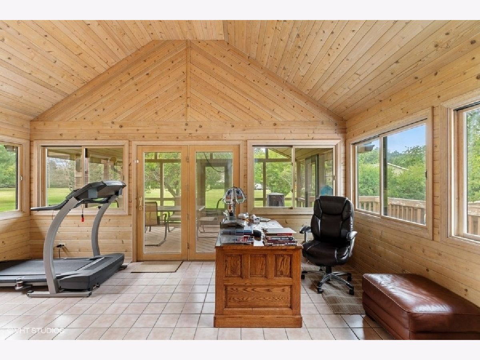
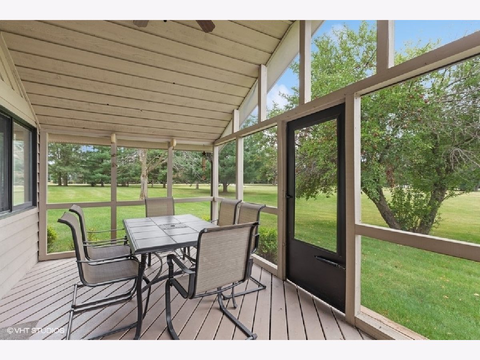
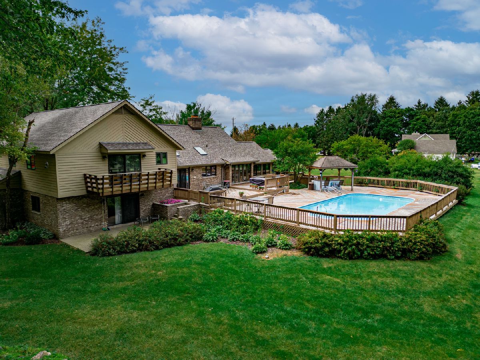
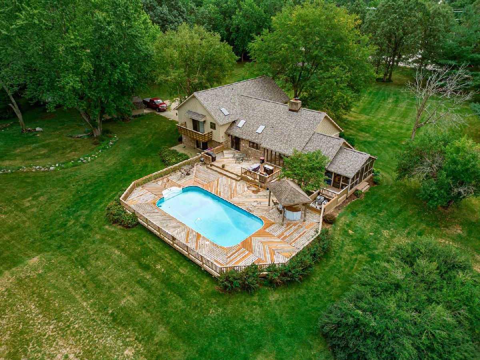
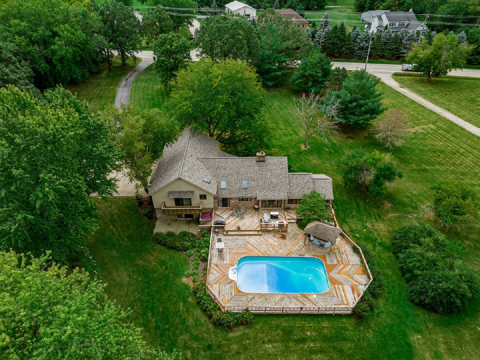
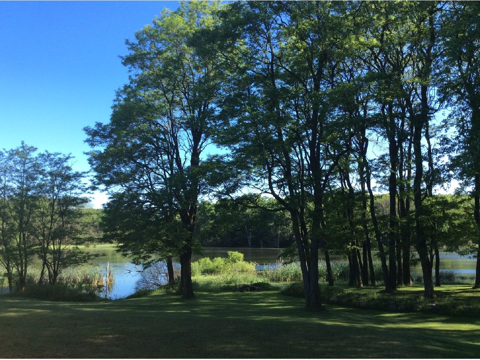
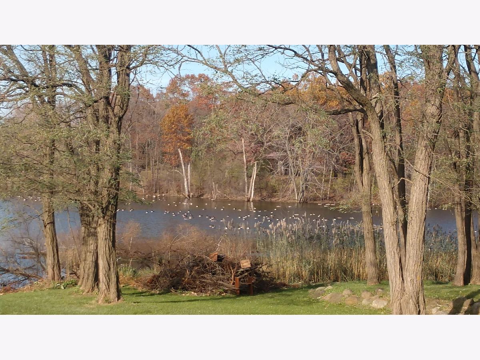
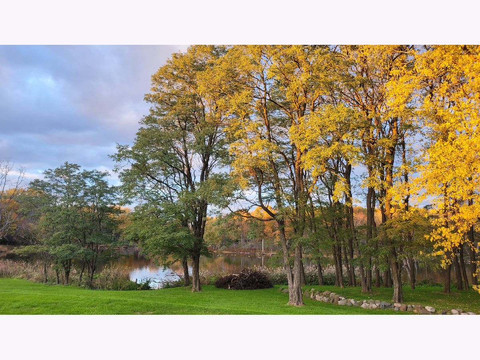
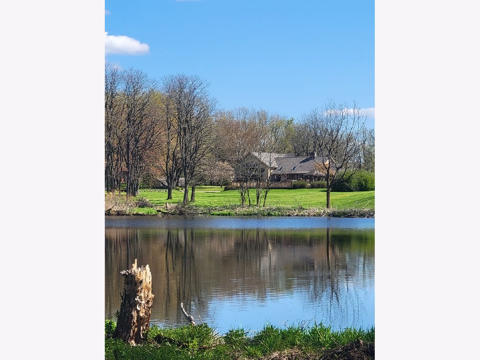
Room Specifics
Total Bedrooms: 4
Bedrooms Above Ground: 4
Bedrooms Below Ground: 0
Dimensions: —
Floor Type: —
Dimensions: —
Floor Type: —
Dimensions: —
Floor Type: —
Full Bathrooms: 3
Bathroom Amenities: Whirlpool,Separate Shower
Bathroom in Basement: 1
Rooms: —
Basement Description: Finished,Sub-Basement,Exterior Access,Storage Space
Other Specifics
| 2 | |
| — | |
| Asphalt,Concrete | |
| — | |
| — | |
| 267.14X700X265.4X565 | |
| Interior Stair,Unfinished | |
| — | |
| — | |
| — | |
| Not in DB | |
| — | |
| — | |
| — | |
| — |
Tax History
| Year | Property Taxes |
|---|---|
| 2023 | $10,801 |
Contact Agent
Nearby Similar Homes
Nearby Sold Comparables
Contact Agent
Listing Provided By
Keller Williams Success Realty

