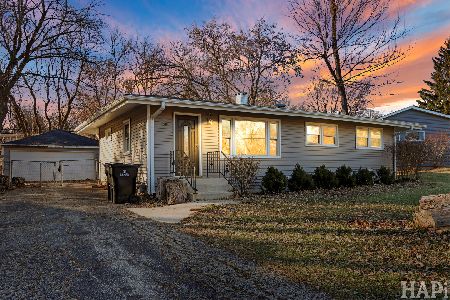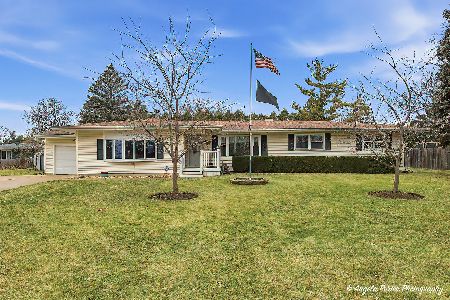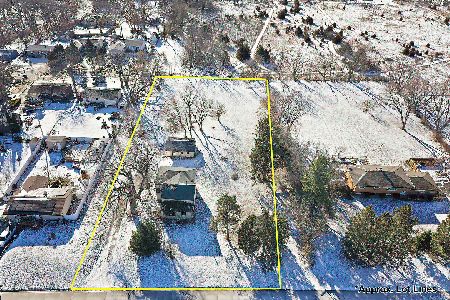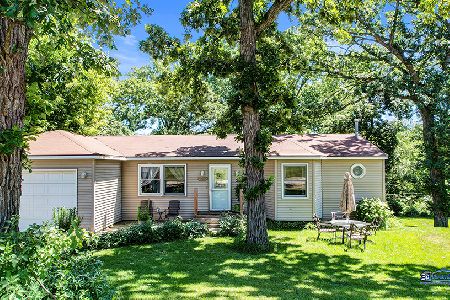5020 Westwood Drive, Mchenry, Illinois 60051
$175,000
|
Sold
|
|
| Status: | Closed |
| Sqft: | 2,138 |
| Cost/Sqft: | $82 |
| Beds: | 5 |
| Baths: | 2 |
| Year Built: | 1977 |
| Property Taxes: | $3,608 |
| Days On Market: | 3184 |
| Lot Size: | 0,28 |
Description
Don't be fooled.. this home is much larger than it looks! Offers open concept living area upstairs with 3 bedrooms and luxury whirlpool bath. Easy access to outdoor dining from the kitchen. Enjoy the warmth of the fireplace in lower level family room with walkout to larger deck perfect for entertaining. Many updates include, roof, windows, siding, doors and deck. Close to Metra. *LOW TAXES* Owners wish to sell "as is" and will give allowance for paint and carpeting.
Property Specifics
| Single Family | |
| — | |
| — | |
| 1977 | |
| Full,Walkout | |
| — | |
| No | |
| 0.28 |
| Mc Henry | |
| Pistakee Highlands | |
| 0 / Not Applicable | |
| None | |
| Private | |
| Septic-Private | |
| 09612175 | |
| 1008126002 |
Property History
| DATE: | EVENT: | PRICE: | SOURCE: |
|---|---|---|---|
| 31 May, 2017 | Sold | $175,000 | MRED MLS |
| 9 May, 2017 | Under contract | $175,000 | MRED MLS |
| — | Last price change | $179,000 | MRED MLS |
| 30 Apr, 2017 | Listed for sale | $179,000 | MRED MLS |
| 1 Aug, 2019 | Sold | $205,500 | MRED MLS |
| 26 May, 2019 | Under contract | $214,000 | MRED MLS |
| 6 May, 2019 | Listed for sale | $214,000 | MRED MLS |
Room Specifics
Total Bedrooms: 5
Bedrooms Above Ground: 5
Bedrooms Below Ground: 0
Dimensions: —
Floor Type: Carpet
Dimensions: —
Floor Type: Carpet
Dimensions: —
Floor Type: Vinyl
Dimensions: —
Floor Type: —
Full Bathrooms: 2
Bathroom Amenities: Whirlpool,Separate Shower
Bathroom in Basement: 1
Rooms: Bonus Room,Bedroom 5,Foyer
Basement Description: Finished
Other Specifics
| 2 | |
| Concrete Perimeter | |
| Asphalt | |
| — | |
| Fenced Yard | |
| 80X150 | |
| — | |
| None | |
| Skylight(s), Hardwood Floors | |
| Range, Microwave, Dishwasher, Refrigerator, Washer, Dryer | |
| Not in DB | |
| Street Paved | |
| — | |
| — | |
| Wood Burning |
Tax History
| Year | Property Taxes |
|---|---|
| 2017 | $3,608 |
| 2019 | $3,733 |
Contact Agent
Nearby Similar Homes
Nearby Sold Comparables
Contact Agent
Listing Provided By
RE/MAX Plaza










