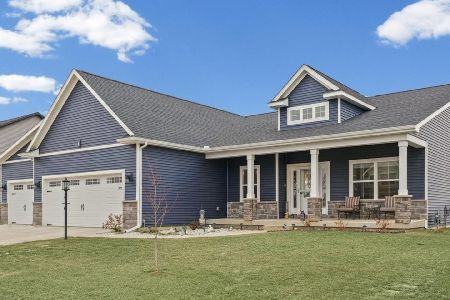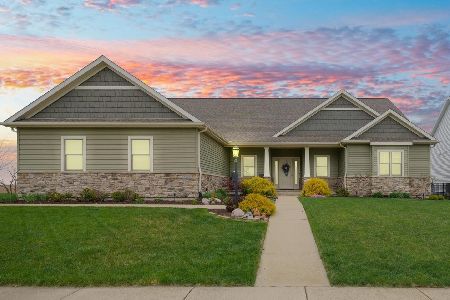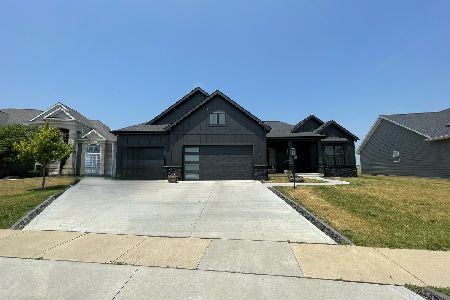5022 Abbey Fields Drive, Champaign, Illinois 61822
$430,000
|
Sold
|
|
| Status: | Closed |
| Sqft: | 1,962 |
| Cost/Sqft: | $222 |
| Beds: | 3 |
| Baths: | 4 |
| Year Built: | 2017 |
| Property Taxes: | $11,460 |
| Days On Market: | 2061 |
| Lot Size: | 0,32 |
Description
Gorgeous 5 BD/3.5 BA custom built home in a highly sought after area! Meticulously cared for 1 story home on a large corner lot with a full basement, 3 car garage and tons of extras. Amazing tile work throughout with porcelain tile, gorgeous gray hardwood flooring and cathedral ceilings. Large windows with great custom made wood blinds let in tons of natural light. Top of the line kitchen appliances, quartz counter tops, pantry and an open floor plan. Partially finished basement with wet bar, built in entertainment center and plenty of room for entertaining or enjoying a movie in the family room. Leave the living room through Pella french doors with built in blinds to enjoy fabulous sunsets from the paver patio in the fenced back yard with a built in gas grill & gas fire pit! Zoned HVAC system. Mahomet Schools!
Property Specifics
| Single Family | |
| — | |
| Ranch | |
| 2017 | |
| Full | |
| — | |
| No | |
| 0.32 |
| Champaign | |
| Jacob's Landing | |
| — / Not Applicable | |
| None | |
| Public | |
| Public Sewer | |
| 10777420 | |
| 442017358017 |
Nearby Schools
| NAME: | DISTRICT: | DISTANCE: | |
|---|---|---|---|
|
Grade School
Mahomet Elementary School |
3 | — | |
|
Middle School
Mahomet Junior High School |
3 | Not in DB | |
|
High School
Mahomet-seymour High School |
3 | Not in DB | |
Property History
| DATE: | EVENT: | PRICE: | SOURCE: |
|---|---|---|---|
| 28 Aug, 2020 | Sold | $430,000 | MRED MLS |
| 19 Jul, 2020 | Under contract | $434,999 | MRED MLS |
| 9 Jul, 2020 | Listed for sale | $434,999 | MRED MLS |
| 11 Jun, 2025 | Sold | $565,000 | MRED MLS |
| 26 Apr, 2025 | Under contract | $558,000 | MRED MLS |
| 17 Apr, 2025 | Listed for sale | $558,000 | MRED MLS |
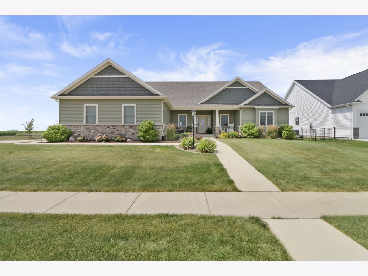




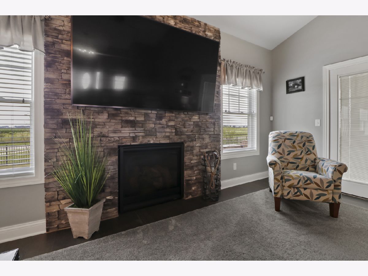
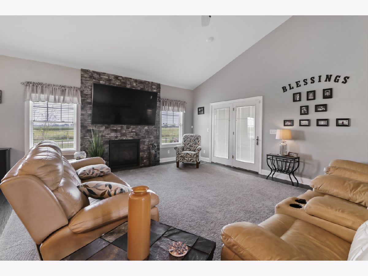

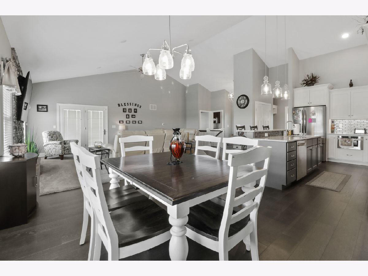
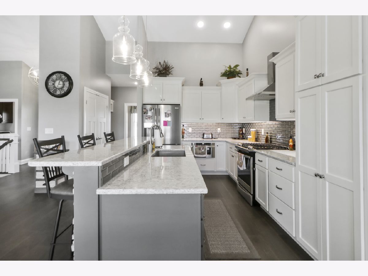

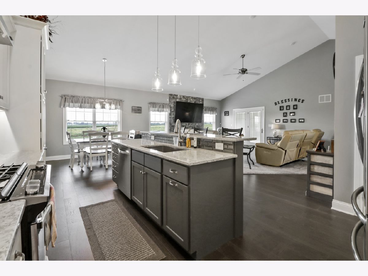

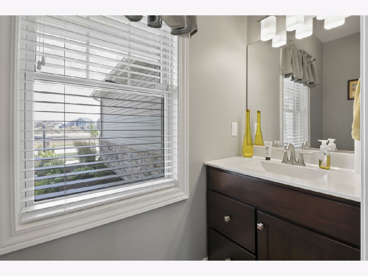
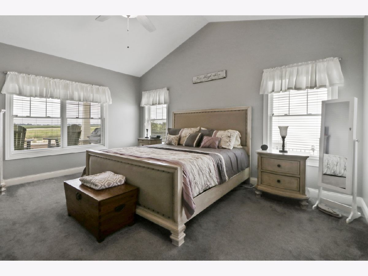
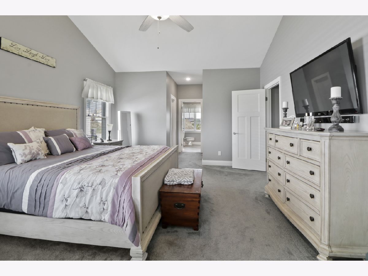
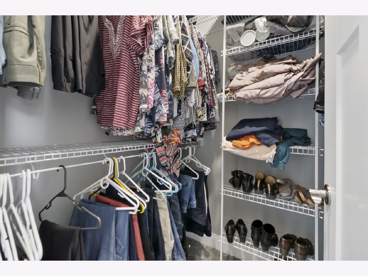
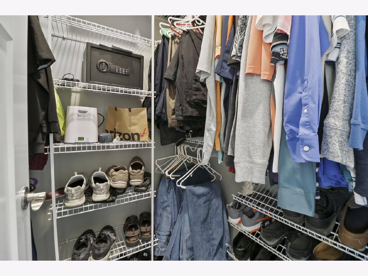
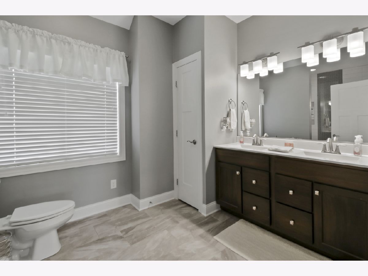
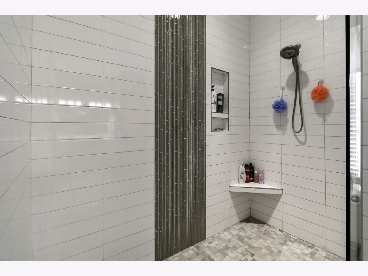
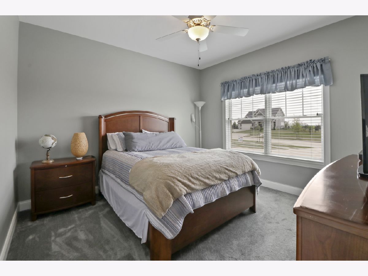
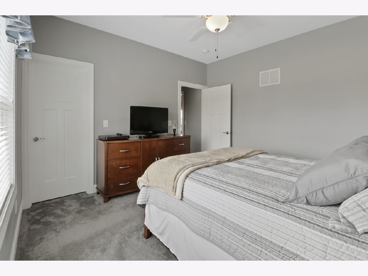
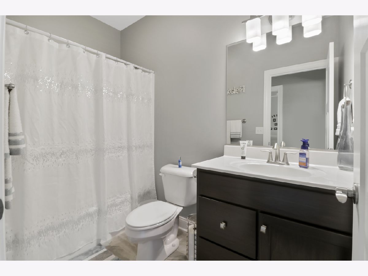
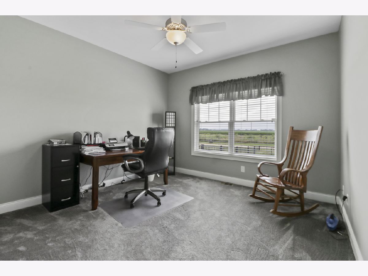
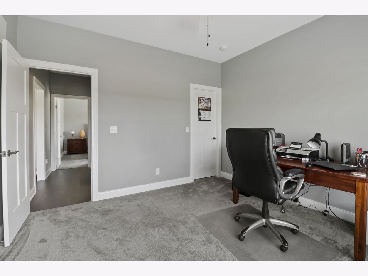
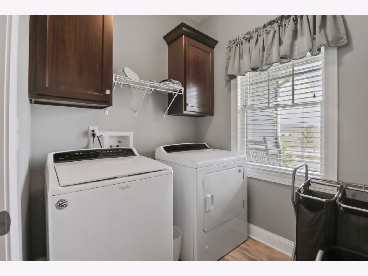
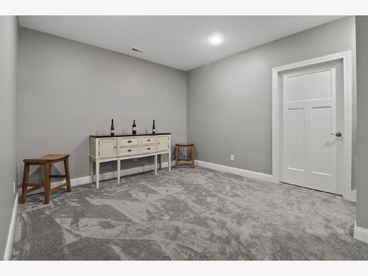
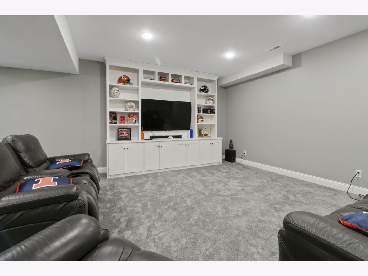
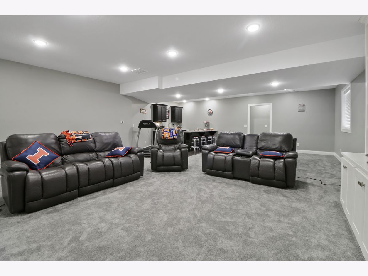
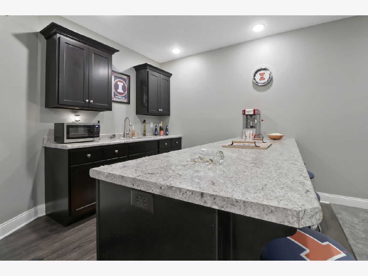
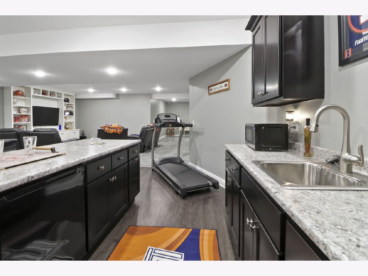
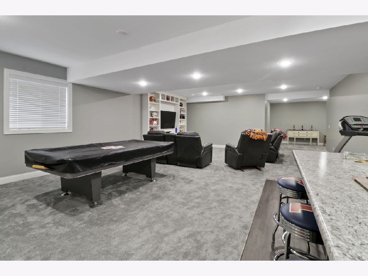
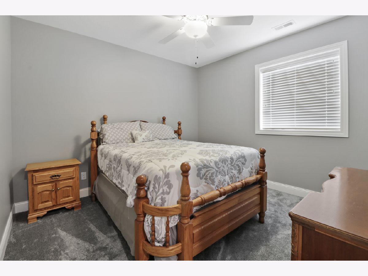
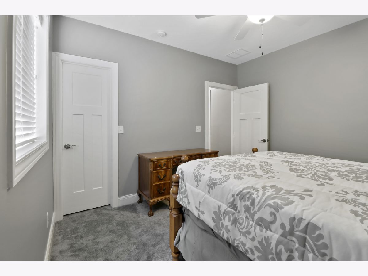
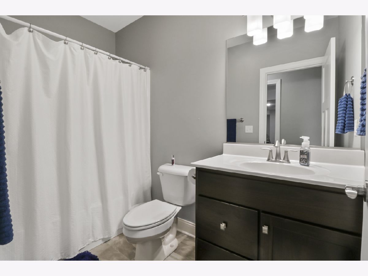
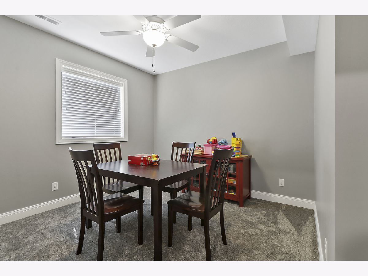
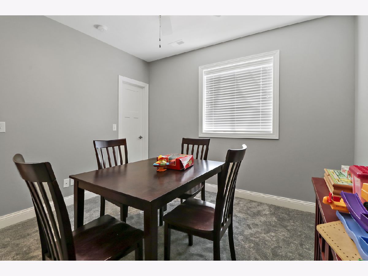
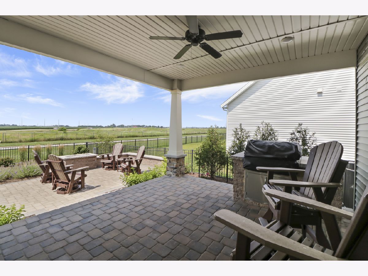
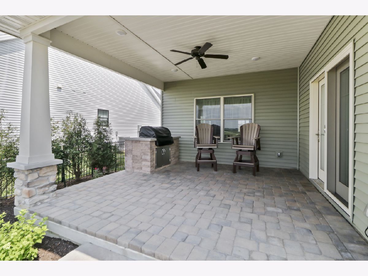
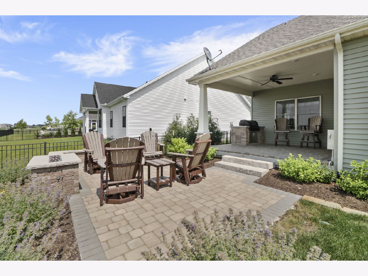

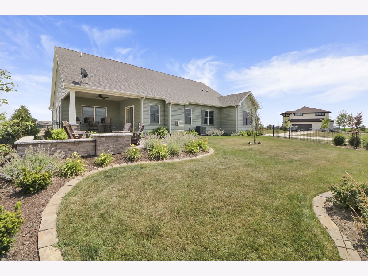
Room Specifics
Total Bedrooms: 5
Bedrooms Above Ground: 3
Bedrooms Below Ground: 2
Dimensions: —
Floor Type: Carpet
Dimensions: —
Floor Type: Carpet
Dimensions: —
Floor Type: Carpet
Dimensions: —
Floor Type: —
Full Bathrooms: 4
Bathroom Amenities: Separate Shower,Double Sink
Bathroom in Basement: 1
Rooms: Bonus Room,Bedroom 5
Basement Description: Partially Finished
Other Specifics
| 3 | |
| — | |
| — | |
| Patio, Porch, Brick Paver Patio, Outdoor Grill | |
| Corner Lot,Fenced Yard,Landscaped | |
| 135 X 128.68 X 72.16 X 126 | |
| — | |
| Full | |
| Vaulted/Cathedral Ceilings, Bar-Wet, Hardwood Floors, First Floor Bedroom, First Floor Laundry, First Floor Full Bath, Built-in Features, Walk-In Closet(s) | |
| Range, Dishwasher, Refrigerator, Washer, Dryer, Disposal, Stainless Steel Appliance(s), Range Hood | |
| Not in DB | |
| Curbs, Sidewalks, Street Paved | |
| — | |
| — | |
| Gas Log |
Tax History
| Year | Property Taxes |
|---|---|
| 2020 | $11,460 |
| 2025 | $13,048 |
Contact Agent
Nearby Similar Homes
Nearby Sold Comparables
Contact Agent
Listing Provided By
RE/MAX REALTY ASSOCIATES-MAHO






