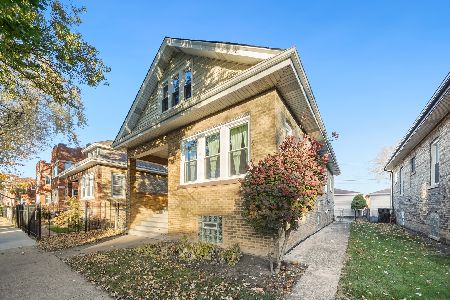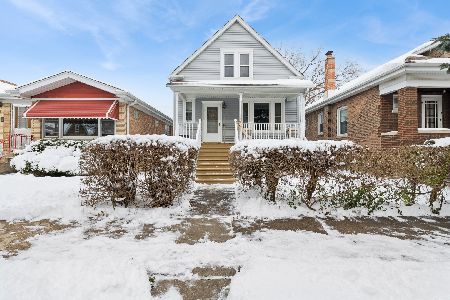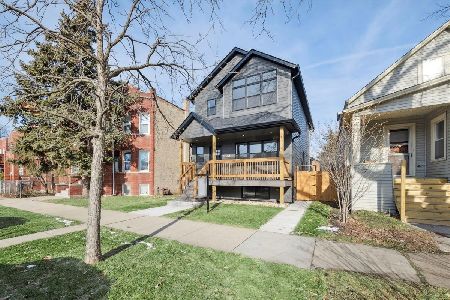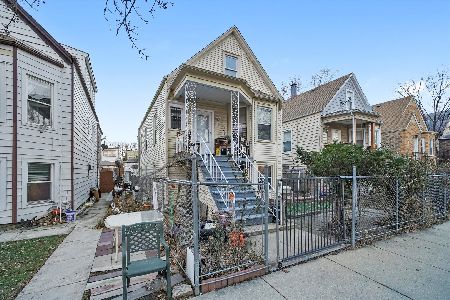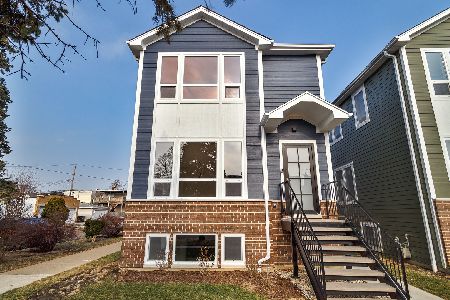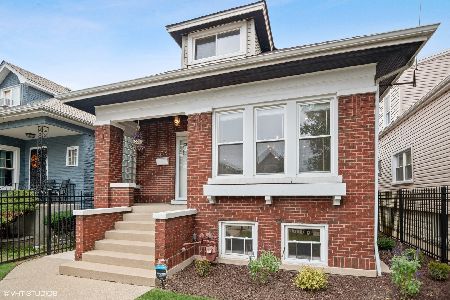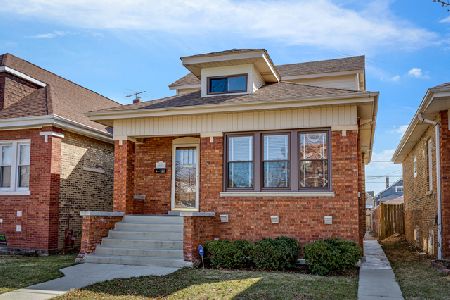5022 Addison Street, Portage Park, Chicago, Illinois 60641
$337,500
|
Sold
|
|
| Status: | Closed |
| Sqft: | 0 |
| Cost/Sqft: | — |
| Beds: | 3 |
| Baths: | 3 |
| Year Built: | 1919 |
| Property Taxes: | $3,483 |
| Days On Market: | 3820 |
| Lot Size: | 0,09 |
Description
Over-sized brick bungalow professionally rehabbed and ready for a new owner. This home features 3 levels of living with 2 beds and 1 bath on 2nd floor and beds/baths on 1st floor and in basement. Gourmet kitchen with granite, SS appliances, 42in cabinets, subway tile and back-splash. Large family room in basement and deck off back will be great for entertaining. New drain tile, sump pump and water service line. This is a lot of house for the money.
Property Specifics
| Single Family | |
| — | |
| Bungalow | |
| 1919 | |
| Full | |
| — | |
| No | |
| 0.09 |
| Cook | |
| — | |
| 0 / Not Applicable | |
| None | |
| Public | |
| Public Sewer | |
| 09002833 | |
| 13212290300000 |
Property History
| DATE: | EVENT: | PRICE: | SOURCE: |
|---|---|---|---|
| 10 Feb, 2014 | Sold | $174,990 | MRED MLS |
| 13 Jan, 2014 | Under contract | $177,900 | MRED MLS |
| — | Last price change | $196,900 | MRED MLS |
| 16 Sep, 2013 | Listed for sale | $196,900 | MRED MLS |
| 9 Oct, 2015 | Sold | $337,500 | MRED MLS |
| 1 Sep, 2015 | Under contract | $349,900 | MRED MLS |
| 5 Aug, 2015 | Listed for sale | $349,900 | MRED MLS |
| 7 Oct, 2019 | Sold | $427,500 | MRED MLS |
| 17 Aug, 2019 | Under contract | $439,900 | MRED MLS |
| 9 Aug, 2019 | Listed for sale | $439,900 | MRED MLS |
| 10 Mar, 2022 | Sold | $457,500 | MRED MLS |
| 8 Nov, 2021 | Under contract | $465,000 | MRED MLS |
| 14 Oct, 2021 | Listed for sale | $465,000 | MRED MLS |
| 21 Jun, 2022 | Sold | $500,000 | MRED MLS |
| 17 May, 2022 | Under contract | $499,900 | MRED MLS |
| 5 May, 2022 | Listed for sale | $499,900 | MRED MLS |
Room Specifics
Total Bedrooms: 4
Bedrooms Above Ground: 3
Bedrooms Below Ground: 1
Dimensions: —
Floor Type: Hardwood
Dimensions: —
Floor Type: Carpet
Dimensions: —
Floor Type: Carpet
Full Bathrooms: 3
Bathroom Amenities: —
Bathroom in Basement: 1
Rooms: Breakfast Room
Basement Description: Finished
Other Specifics
| 2 | |
| Concrete Perimeter | |
| — | |
| — | |
| Common Grounds | |
| 25 X 125 | |
| Dormer | |
| None | |
| Hardwood Floors, First Floor Bedroom, First Floor Full Bath | |
| Range, Microwave, Dishwasher, Refrigerator, Disposal, Stainless Steel Appliance(s) | |
| Not in DB | |
| Sidewalks, Street Lights | |
| — | |
| — | |
| — |
Tax History
| Year | Property Taxes |
|---|---|
| 2014 | $3,369 |
| 2015 | $3,483 |
| 2019 | $5,072 |
| 2022 | $5,080 |
Contact Agent
Nearby Similar Homes
Nearby Sold Comparables
Contact Agent
Listing Provided By
Baird & Warner, Inc.

