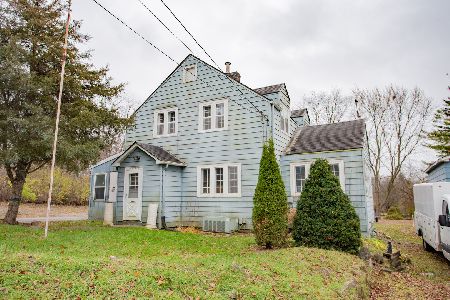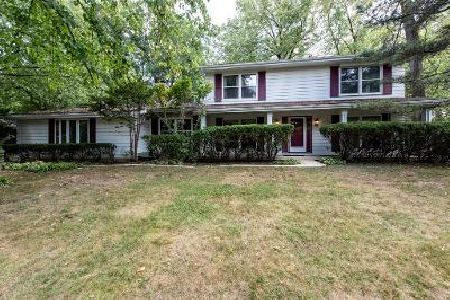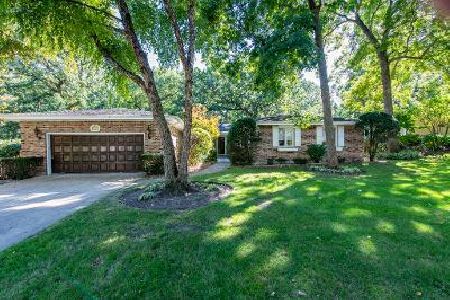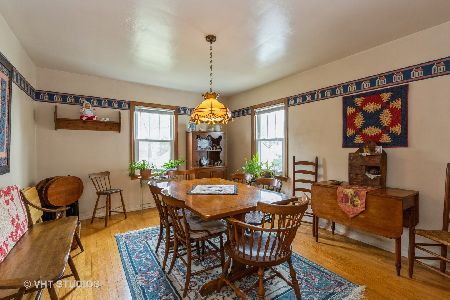5022 Darlene Drive, Gurnee, Illinois 60031
$345,000
|
Sold
|
|
| Status: | Closed |
| Sqft: | 3,221 |
| Cost/Sqft: | $124 |
| Beds: | 6 |
| Baths: | 3 |
| Year Built: | 1968 |
| Property Taxes: | $11,257 |
| Days On Market: | 834 |
| Lot Size: | 0,41 |
Description
Excellent Custom Home In Gorgeous Oakwood Area. Picturesque Neighborhood With Winding Streets, And Plenty Of Beautiful Mature Trees! One Owner Home. 5 Large Bedrooms On The Second Floor, Plus A 6th Bedroom On The Main Floor, Full Basement, 2.1 Baths, Gorgeous Three Season Room, Bonus Room Over The Garage, And An Attached 2.5 Car Side Load Garage All On An Almost Half Acre Wooded Lot. Hardwood Floors, Beautiful Woodwork And Molding. Newer Windows And Kitchen. Quality Built Home! Large Bedrooms. Partially Finished Full Basement. Amazing 3 Season Room Addition Featuring Wood Cathedral Ceilings, Skylight, Tile Floor And Windows All Around To Enjoy The Scenic And Private Backyard. Additional Bonus Room/Loft Over Garage With Separate Heat (No A/C In Bonus Room). Updated Eat-In Kitchen With High-End Appliances, Sub Zero Refrigerator, Plenty Of Quality Cabinets And Workspace, And Large Eat-In Area. The First Floor Also Features A Formal Living Room, A Formal Dining Room And An Expanded Family Room With Wood-Beamed Ceilings, Large Storage Closet And A Cozy Gas Start Brick Woodburning Fireplace. Spacious Backyard With Mature Trees, Shed And Newer 28' x 20' Composite Deck. Plenty Of Room For Your Garden! Huge 1st Floor Bedroom (No Closet) Next To First Floor Laundry- Potential To Make First Floor Full Bath And Have Main Level Primary Bedroom Or In-Law Suite. Or Just Enjoy The Peace Of Mind Knowing That You Could Easily Transition To A First Floor Bedroom Suite If Ever Needed For Your Family In The Future. Spacious 2nd Floor Primary Suite With Its Own Full Bath, Walk-In Closet, And Dressing Area. Long Concrete Driveway Has Plenty Of Parking For Guests. Great Home For Entertaining! Low Maintenance Brick And Long Lasting Hardie Board Exterior. Convenient Location Close To Shopping, Restaurants, Entertainment, Parks, SIX FLAGS Great America, Renowned SOUTH PARK, GURNEE MILLS, Metra Train Station And Expressways For An Easy Commute In Any Direction. Estate Is Selling Home AS IS. Buyers Will Want To Do Some Updating/Repairs, But This Home Has Great Bones, An Awesome Location, And Enormous Potential For The Right Buyer. See Additional Info File Uploaded To ConnectMLS For Details.
Property Specifics
| Single Family | |
| — | |
| — | |
| 1968 | |
| — | |
| CUSTOM | |
| No | |
| 0.41 |
| Lake | |
| — | |
| — / Not Applicable | |
| — | |
| — | |
| — | |
| 11862743 | |
| 07222010080000 |
Nearby Schools
| NAME: | DISTRICT: | DISTANCE: | |
|---|---|---|---|
|
Grade School
River Trail School |
56 | — | |
|
Middle School
River Trail School |
56 | Not in DB | |
|
High School
Warren Township High School |
121 | Not in DB | |
Property History
| DATE: | EVENT: | PRICE: | SOURCE: |
|---|---|---|---|
| 29 Dec, 2023 | Sold | $345,000 | MRED MLS |
| 12 Dec, 2023 | Under contract | $400,000 | MRED MLS |
| 17 Nov, 2023 | Listed for sale | $400,000 | MRED MLS |
| 13 Jul, 2024 | Listed for sale | $0 | MRED MLS |
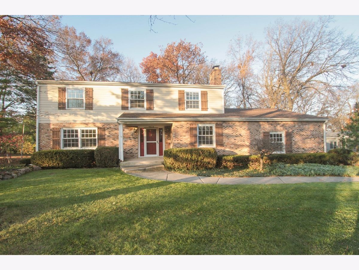
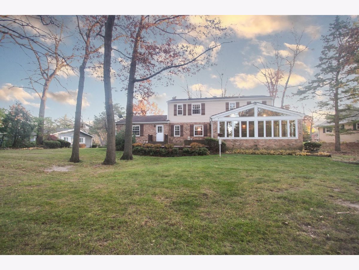
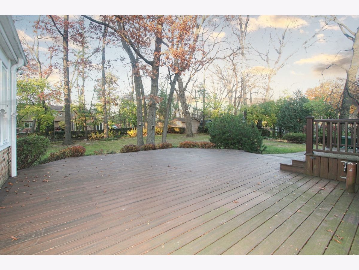
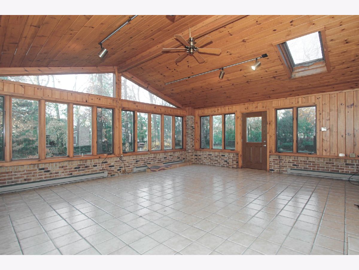
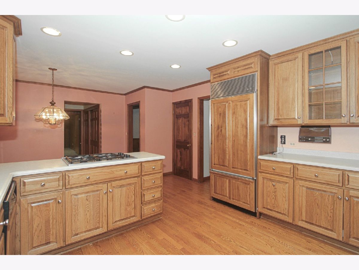
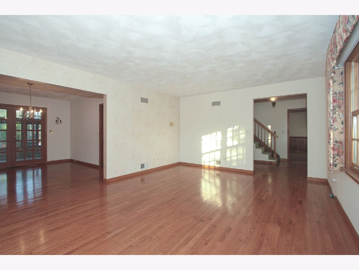
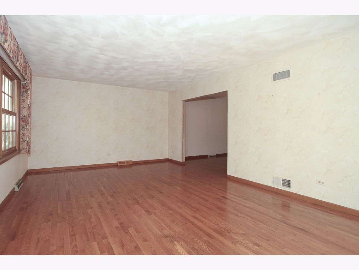
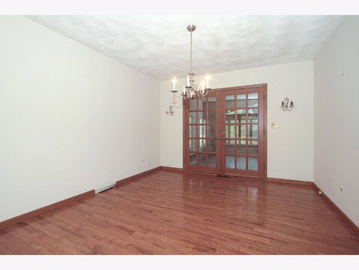
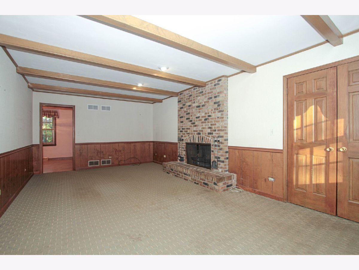
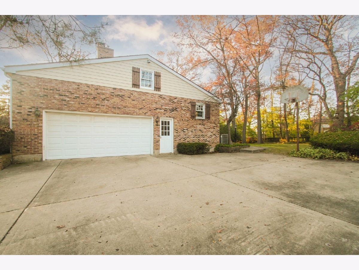
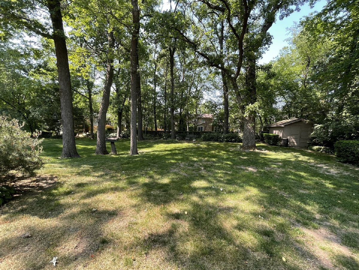
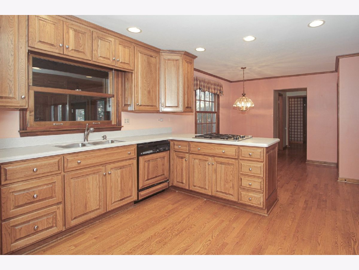
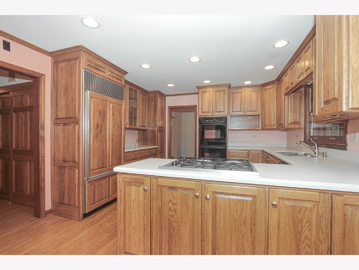
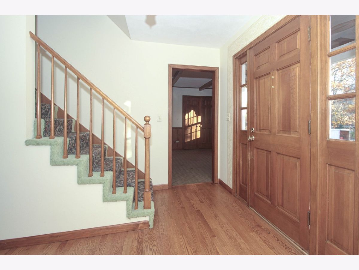
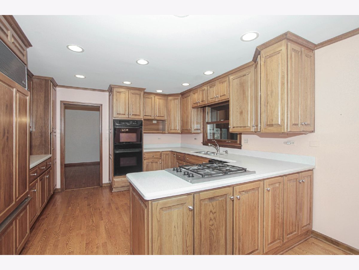
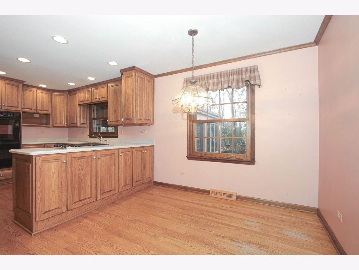
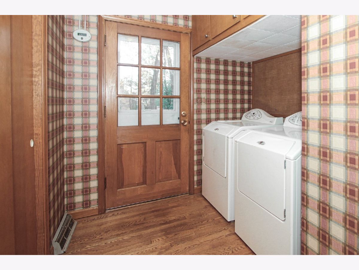
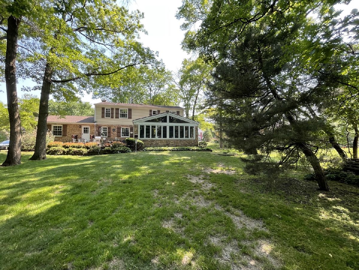
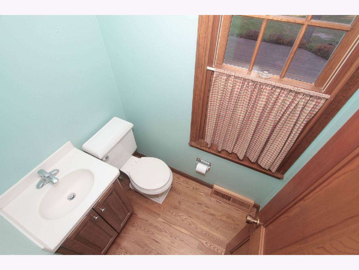
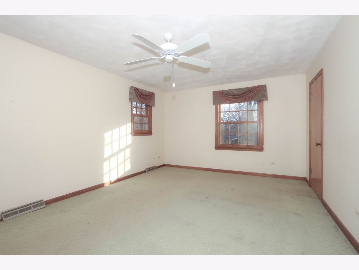
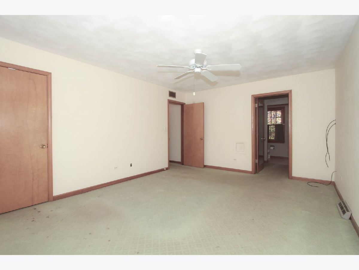
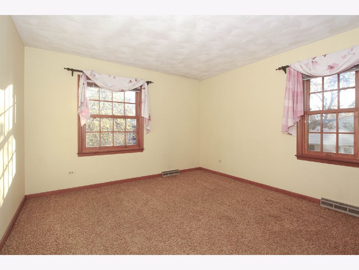
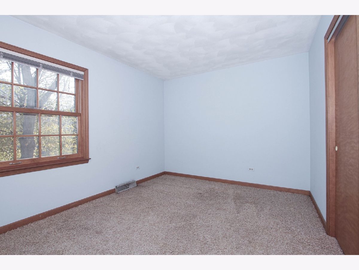
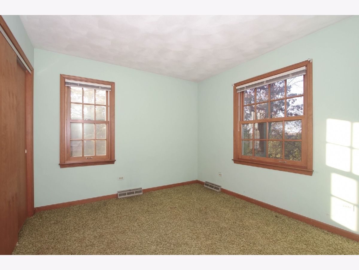
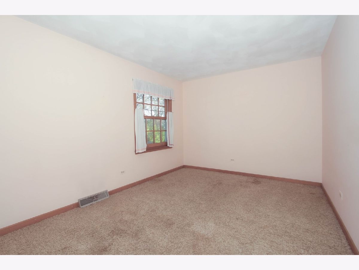
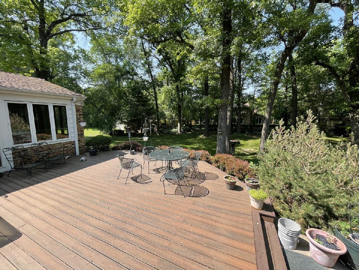
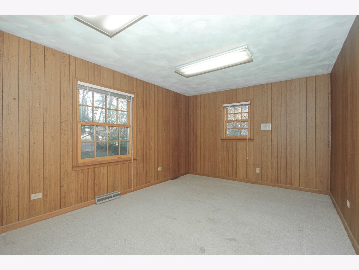
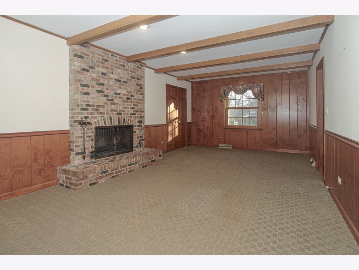
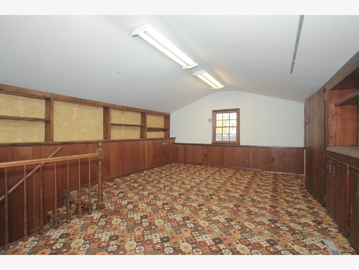
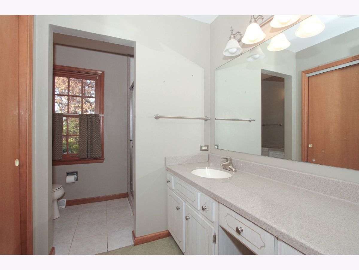
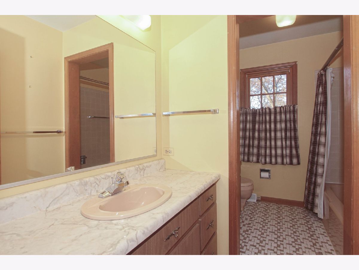
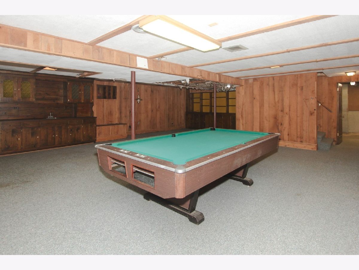
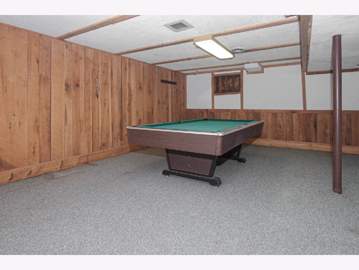
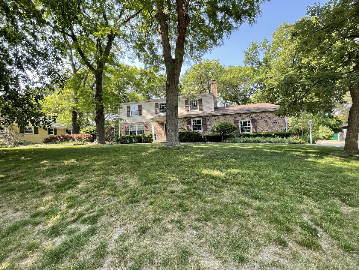
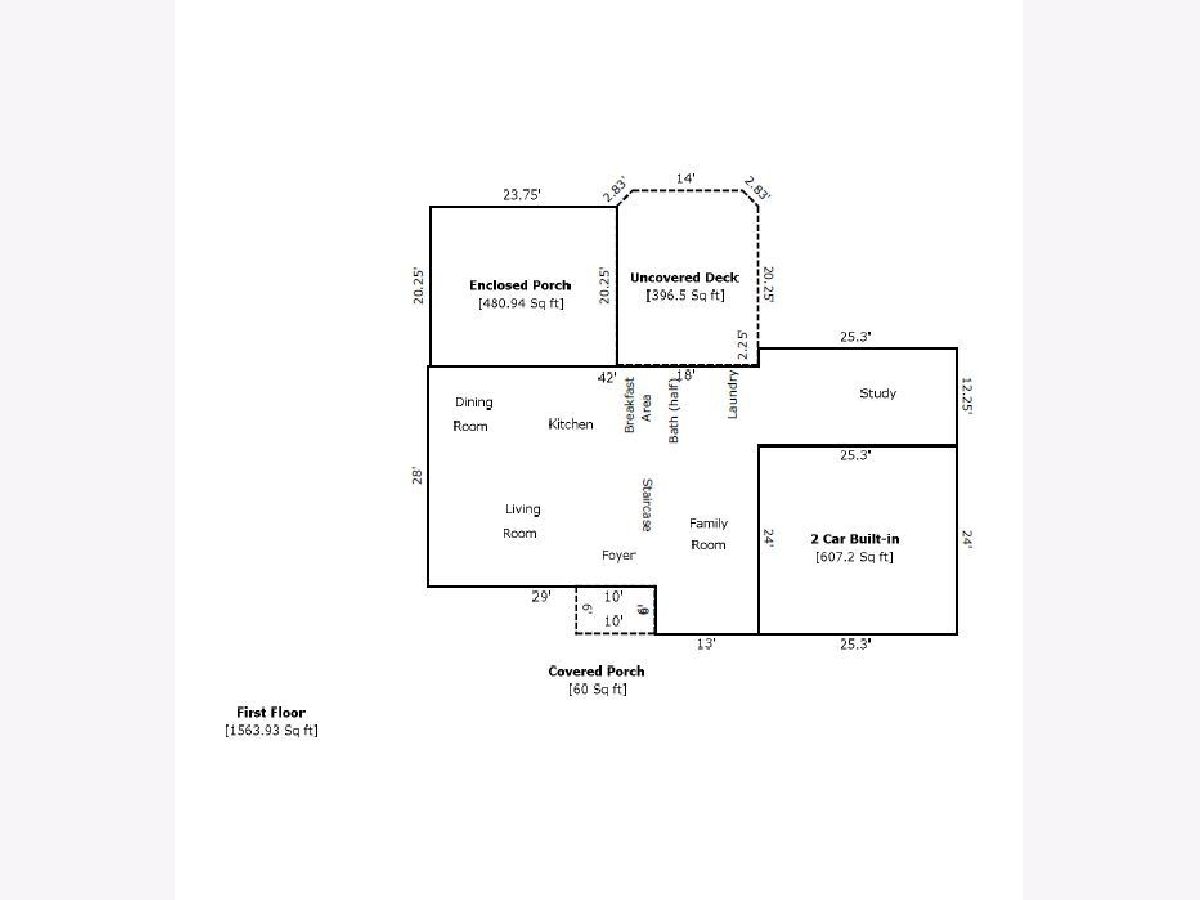
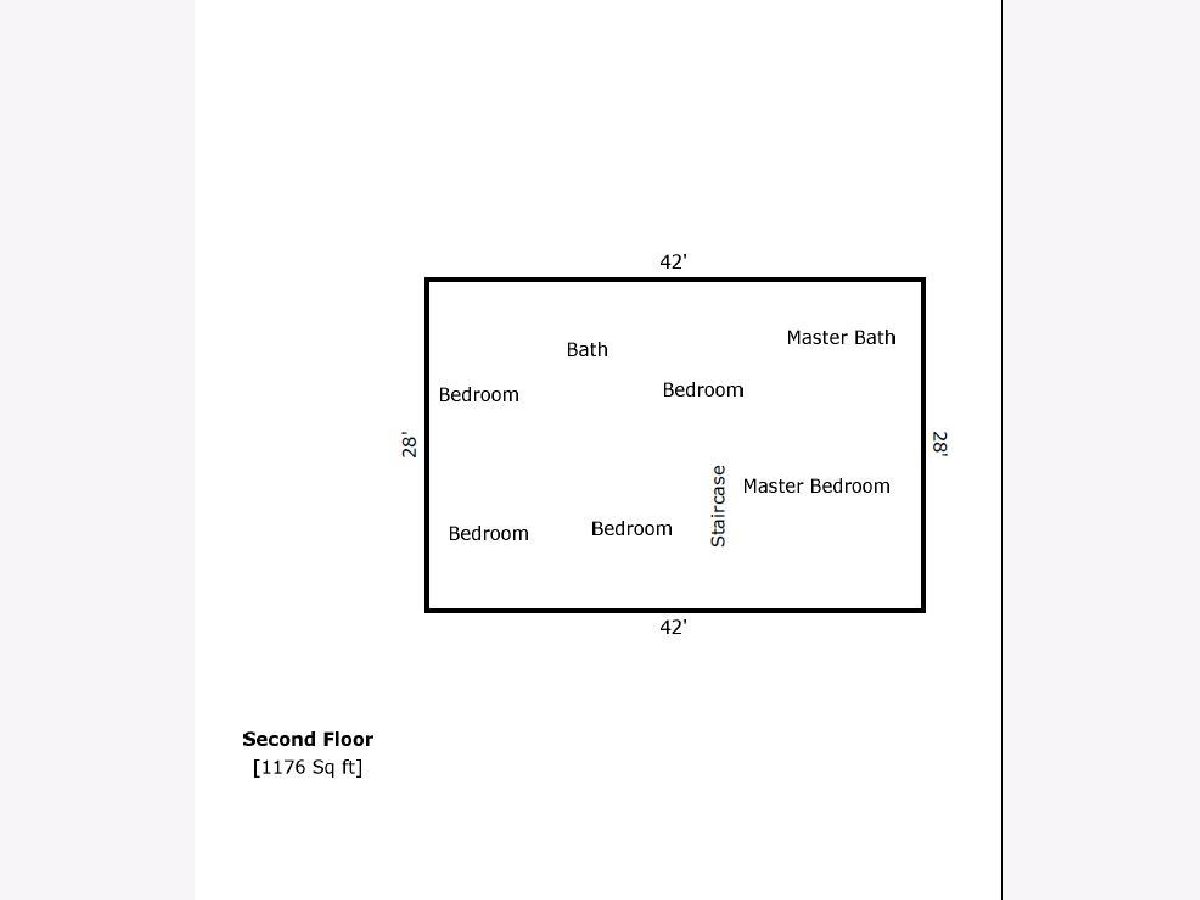
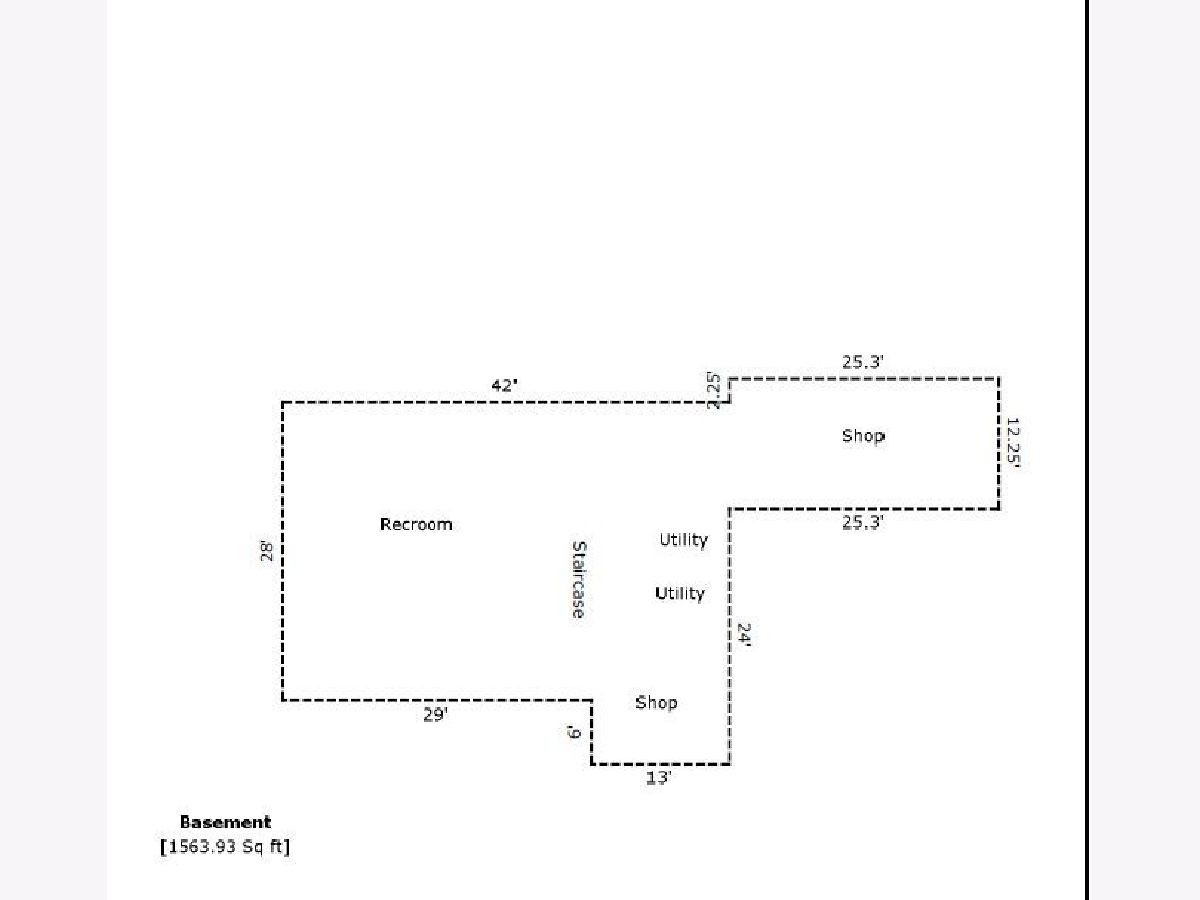
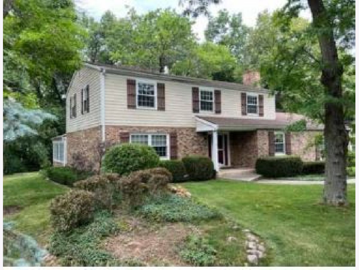
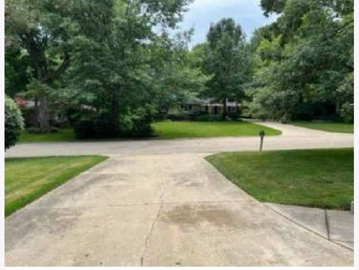
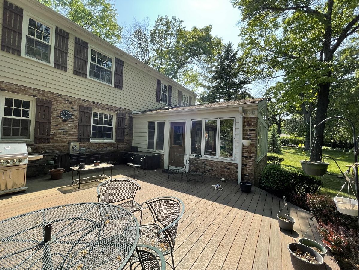
Room Specifics
Total Bedrooms: 6
Bedrooms Above Ground: 6
Bedrooms Below Ground: 0
Dimensions: —
Floor Type: —
Dimensions: —
Floor Type: —
Dimensions: —
Floor Type: —
Dimensions: —
Floor Type: —
Dimensions: —
Floor Type: —
Full Bathrooms: 3
Bathroom Amenities: —
Bathroom in Basement: 0
Rooms: —
Basement Description: Partially Finished
Other Specifics
| 2.5 | |
| — | |
| Concrete | |
| — | |
| — | |
| 17876 | |
| Unfinished | |
| — | |
| — | |
| — | |
| Not in DB | |
| — | |
| — | |
| — | |
| — |
Tax History
| Year | Property Taxes |
|---|---|
| 2023 | $11,257 |
Contact Agent
Nearby Sold Comparables
Contact Agent
Listing Provided By
RE/MAX Suburban

