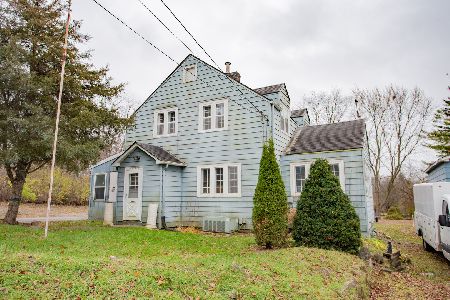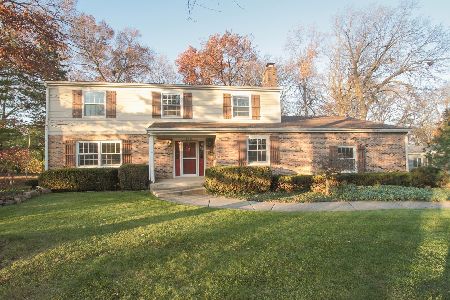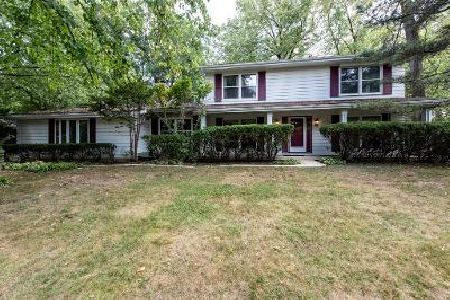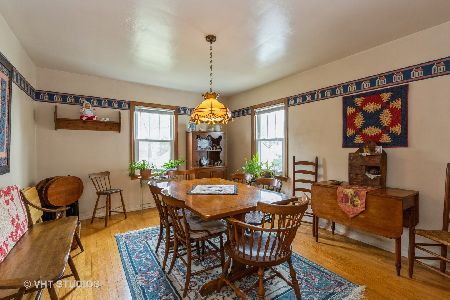5045 South Road, Gurnee, Illinois 60031
$455,000
|
Sold
|
|
| Status: | Closed |
| Sqft: | 2,911 |
| Cost/Sqft: | $155 |
| Beds: | 4 |
| Baths: | 3 |
| Year Built: | 1969 |
| Property Taxes: | $10,685 |
| Days On Market: | 282 |
| Lot Size: | 0,55 |
Description
Welcome to your next chapter in this beautifully updated 4-bedroom, 3-bath Gurnee gem on over half an acre! Nestled on a spacious corner lot, this split-level home offers nearly 3,000 sq ft of stylish and functional living space. The main level showcases hardwood floors, a bright open floor plan, and an updated kitchen featuring Corian countertops, stainless steel appliances, and a breakfast bar perfect for casual mornings. The home's clean design features crisp lines, modern lighting, and a cohesive flow that brings a sense of calm and elegance to every room. Upstairs, the oversized primary suite includes a walk-in closet and private bath with double sinks and a separate shower. The finished walkout basement is ideal for entertaining with a cozy fireplace, dry bar, and direct access to your patio and backyard oasis. Need more? Enjoy an outdoor deck and patio-perfect for gatherings, grilling, or simply relaxing in your own backyard escape. Located near top-rated Warren Township schools, parks, and shopping-with quick access to I-94 for convenient commutes to either Milwaukee or Chicago-this one checks all the boxes.
Property Specifics
| Single Family | |
| — | |
| — | |
| 1969 | |
| — | |
| — | |
| No | |
| 0.55 |
| Lake | |
| — | |
| — / Not Applicable | |
| — | |
| — | |
| — | |
| 12366595 | |
| 07222010010000 |
Nearby Schools
| NAME: | DISTRICT: | DISTANCE: | |
|---|---|---|---|
|
High School
Warren Township High School |
121 | Not in DB | |
Property History
| DATE: | EVENT: | PRICE: | SOURCE: |
|---|---|---|---|
| 21 Jul, 2025 | Sold | $455,000 | MRED MLS |
| 25 May, 2025 | Under contract | $449,900 | MRED MLS |
| 22 May, 2025 | Listed for sale | $449,900 | MRED MLS |
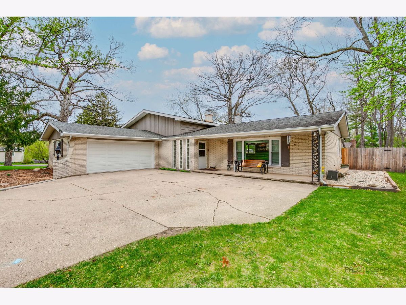
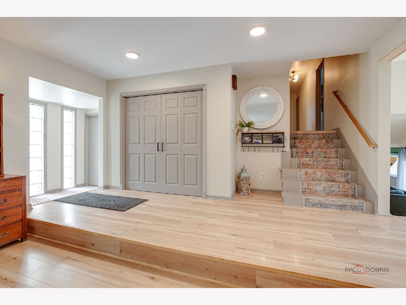
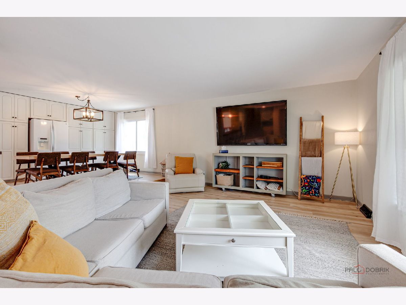
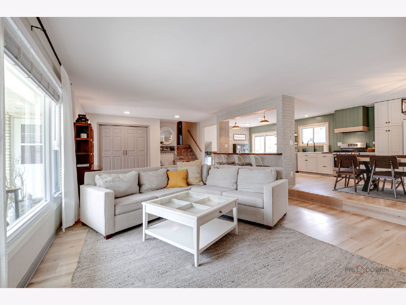
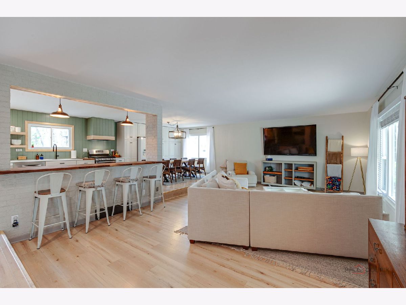
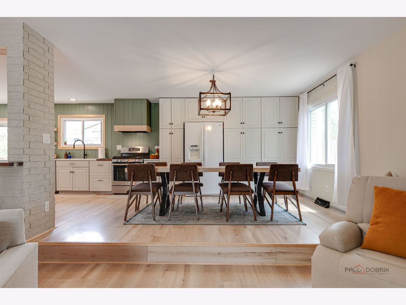
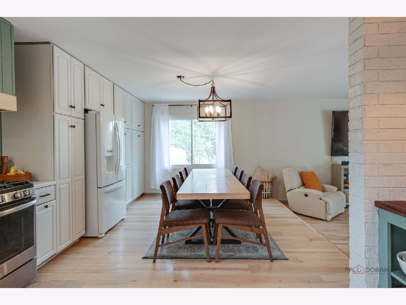
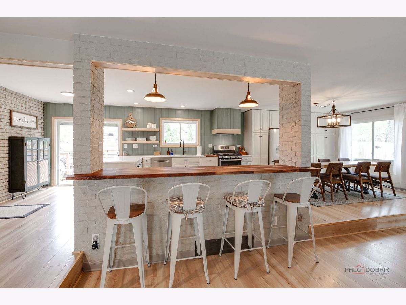
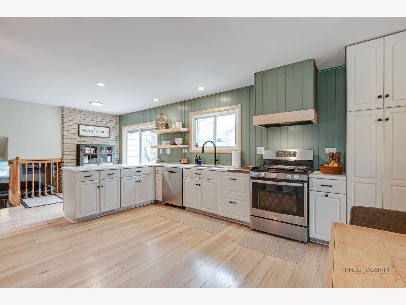
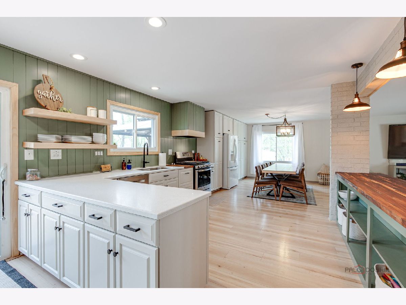
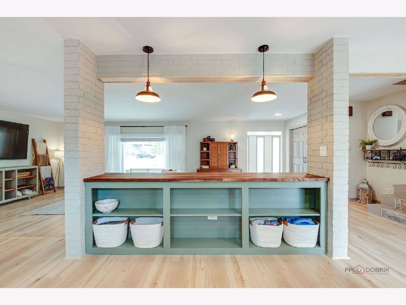
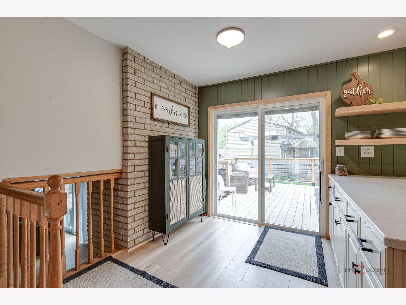
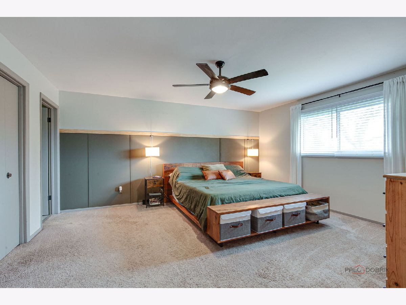
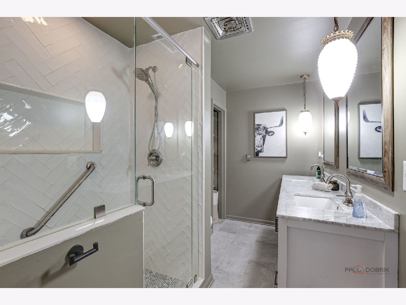
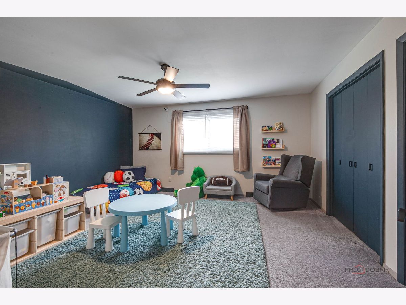
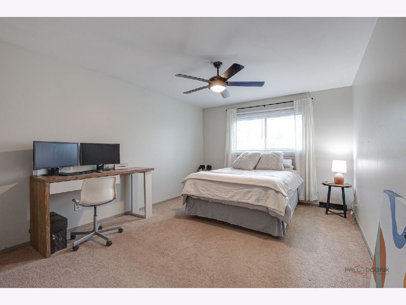
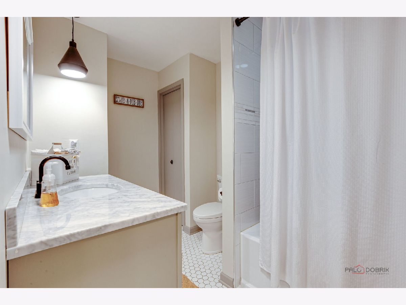
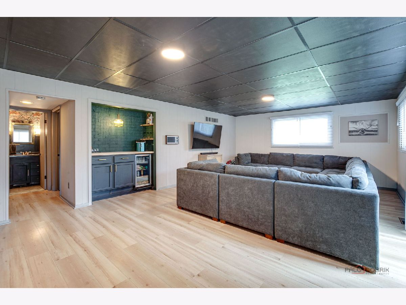
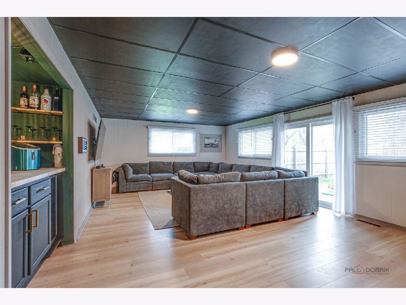
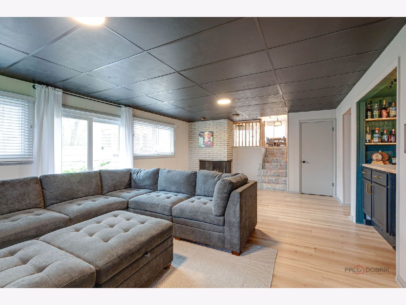
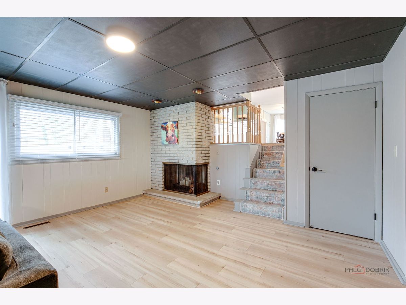
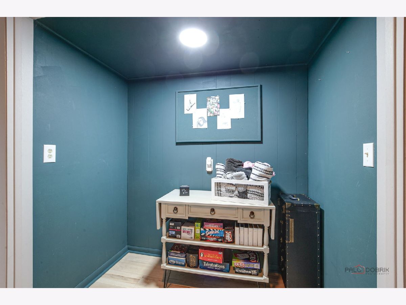
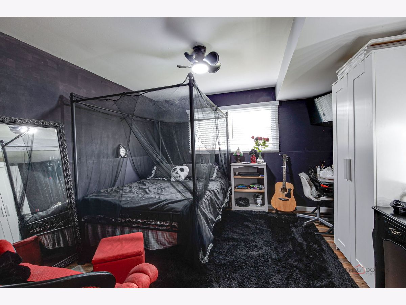
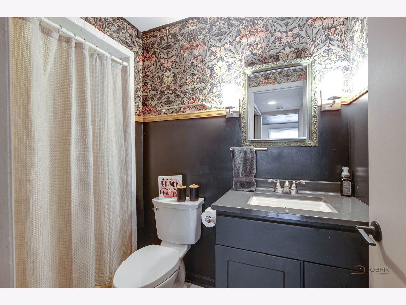
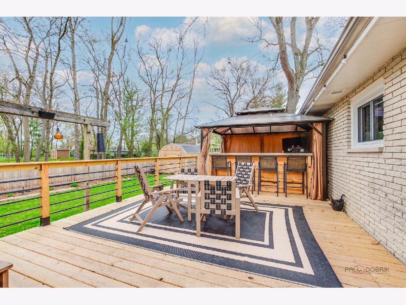
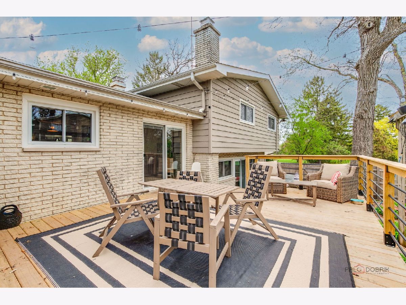
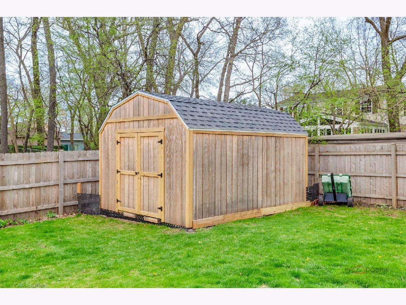
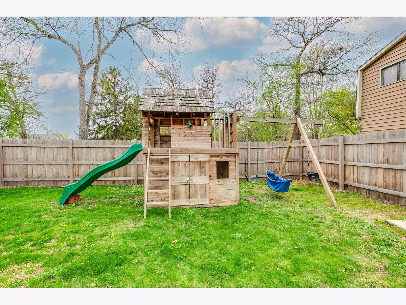
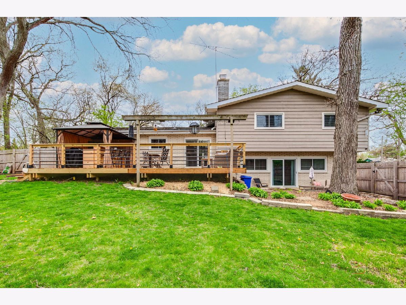
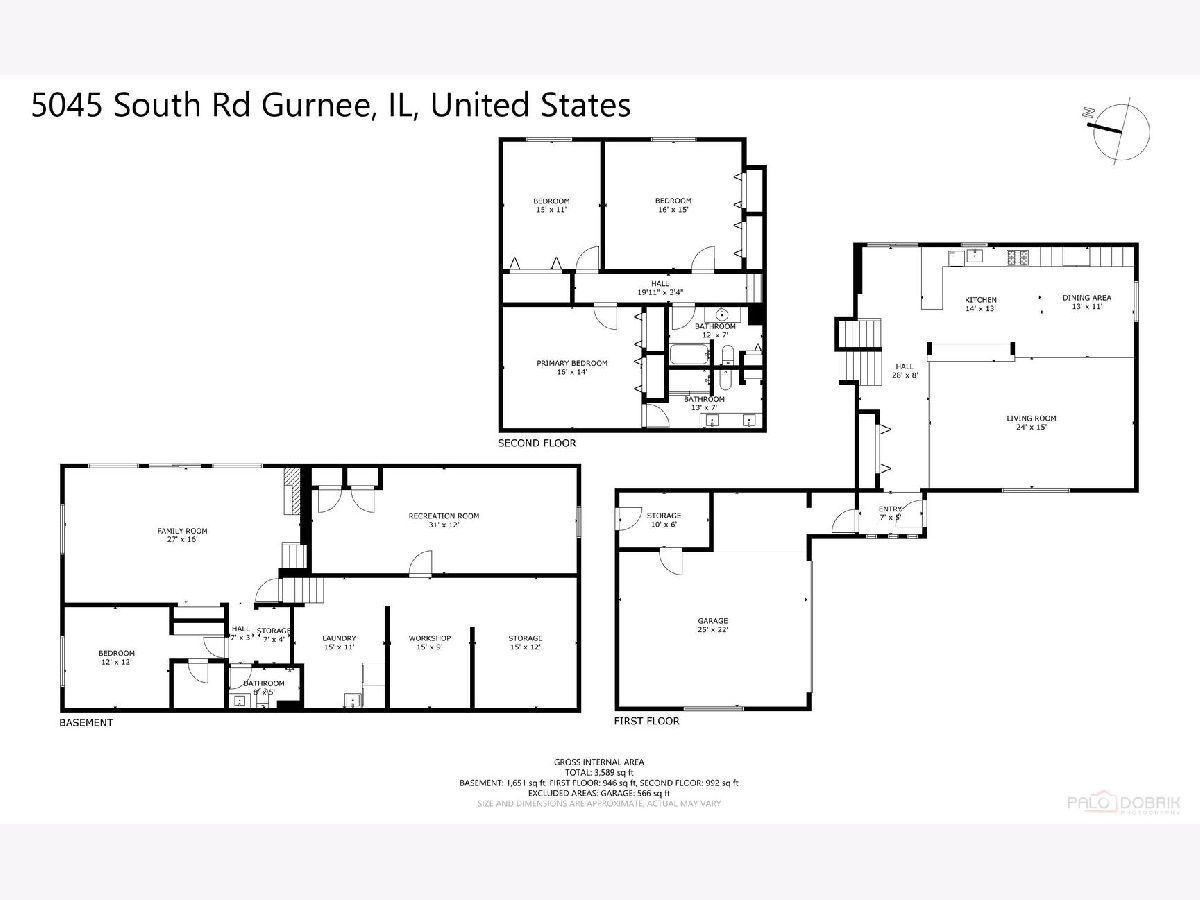
Room Specifics
Total Bedrooms: 4
Bedrooms Above Ground: 4
Bedrooms Below Ground: 0
Dimensions: —
Floor Type: —
Dimensions: —
Floor Type: —
Dimensions: —
Floor Type: —
Full Bathrooms: 3
Bathroom Amenities: Separate Shower,Double Sink
Bathroom in Basement: 1
Rooms: —
Basement Description: —
Other Specifics
| 2 | |
| — | |
| — | |
| — | |
| — | |
| 129X19X19X138X147X163 | |
| — | |
| — | |
| — | |
| — | |
| Not in DB | |
| — | |
| — | |
| — | |
| — |
Tax History
| Year | Property Taxes |
|---|---|
| 2025 | $10,685 |
Contact Agent
Nearby Sold Comparables
Contact Agent
Listing Provided By
Keller Williams North Shore West

