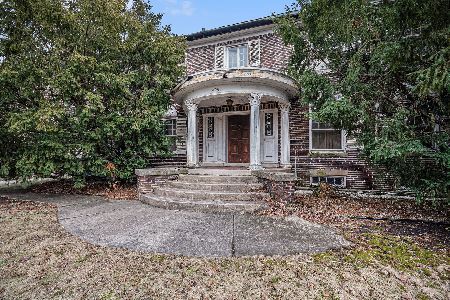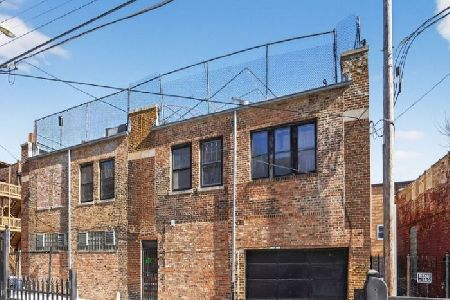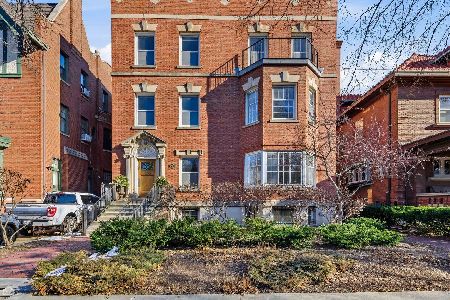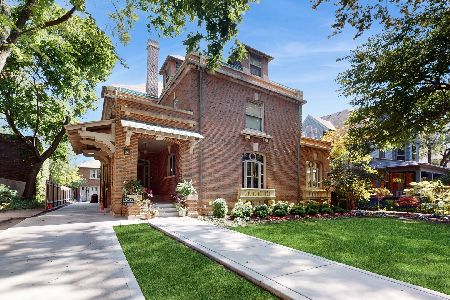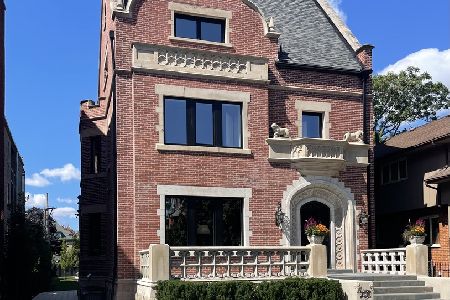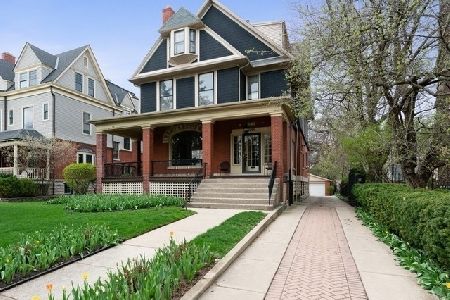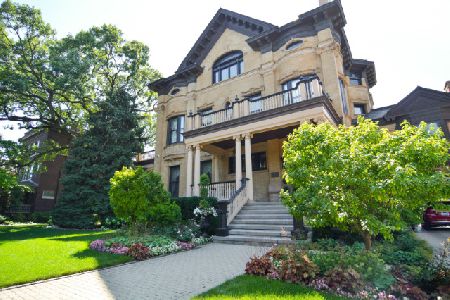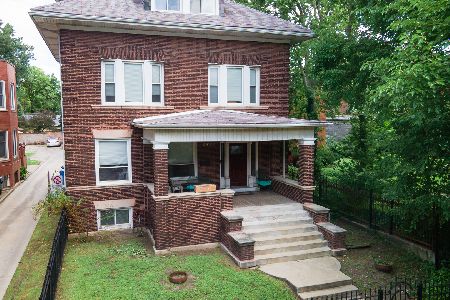5022 Greenwood Avenue, Kenwood, Chicago, Illinois 60615
$1,925,000
|
Sold
|
|
| Status: | Closed |
| Sqft: | 6,468 |
| Cost/Sqft: | $332 |
| Beds: | 6 |
| Baths: | 5 |
| Year Built: | 1895 |
| Property Taxes: | $37,706 |
| Days On Market: | 2063 |
| Lot Size: | 0,34 |
Description
Checkout our awesome video! Prominently sited on oversized Kenwood lot this 6500+ sq.ft. classic comes with a fine pedigree. Originally built in 1896 by noted architects Treat & Foltz for one of Chicago's industrial barons...Fast forward to 2007 & a year long gut/rehab/reconfiguration for the current owners family. A homage to its rich history to be sure - the final result is anything but formal & stuffy. As elegant as any of its Kenwood/Hyde Park brethren - this home lives bright & young. Four finished levels of livable luxury & quality. All the important stuff was redone & modernized, roof, HVAC, electric, plumbing, custom cabinetry, high-end kitchen & baths. Best of all lots of hangout or entertaining options. But be warned...this home always becomes the go-to-house for kids, families & friends. 5+ car garage is an unexpected bonus. Freshly painted last summer, this home is ready for its next chapter of the journey. Close to University of Chicago & hospital & The Lab School.
Property Specifics
| Single Family | |
| — | |
| Victorian | |
| 1895 | |
| Full | |
| — | |
| No | |
| 0.34 |
| Cook | |
| — | |
| 0 / Not Applicable | |
| None | |
| Lake Michigan | |
| Public Sewer | |
| 10768586 | |
| 20111150100000 |
Property History
| DATE: | EVENT: | PRICE: | SOURCE: |
|---|---|---|---|
| 24 Aug, 2020 | Sold | $1,925,000 | MRED MLS |
| 2 Jul, 2020 | Under contract | $2,150,000 | MRED MLS |
| 2 Jul, 2020 | Listed for sale | $2,150,000 | MRED MLS |
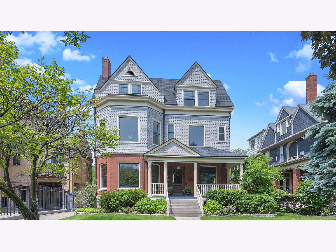
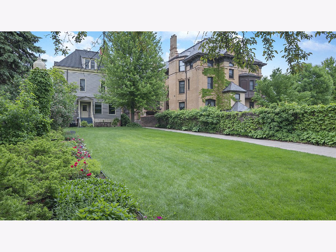
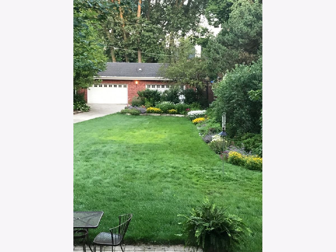
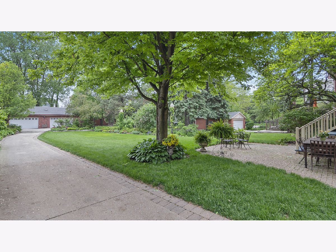
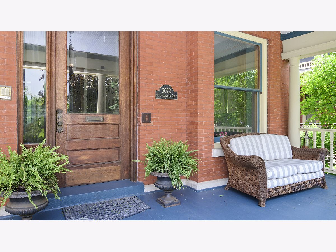
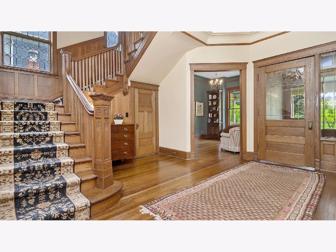
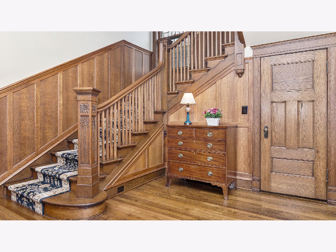
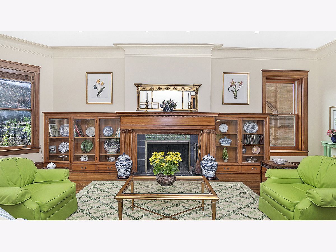
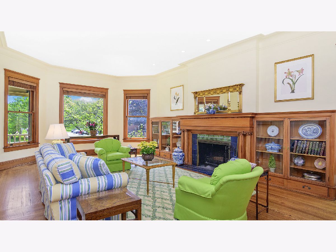
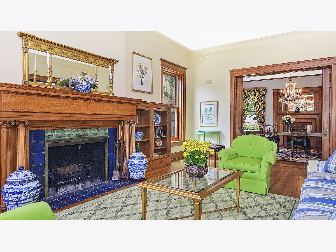
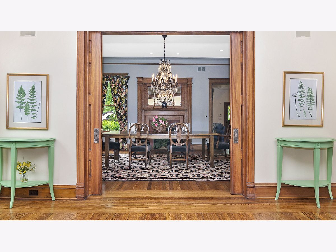
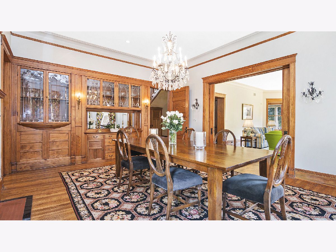
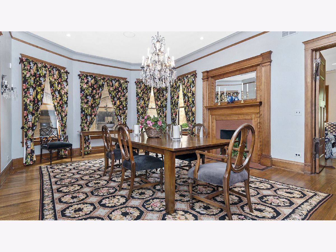
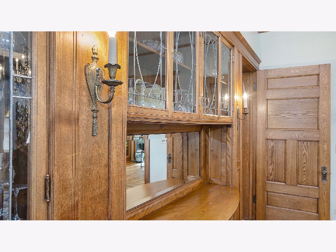
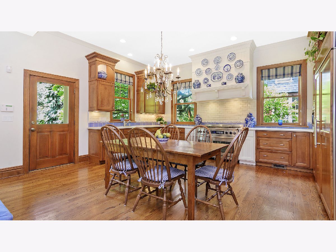
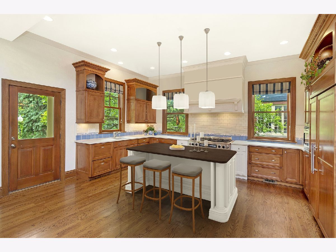
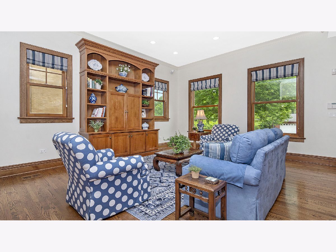
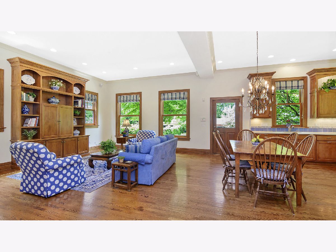
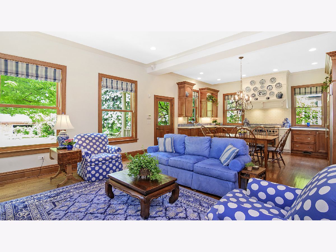
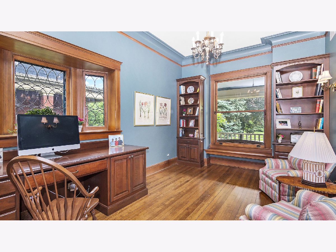
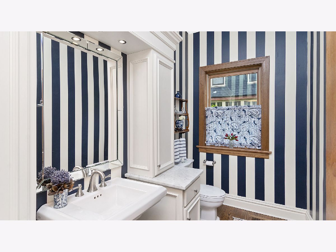
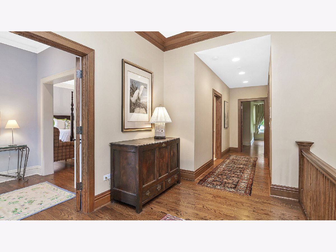
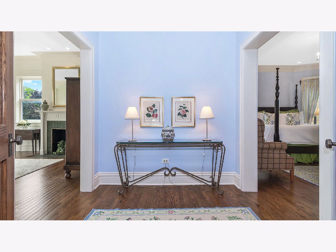
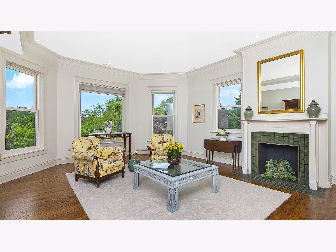
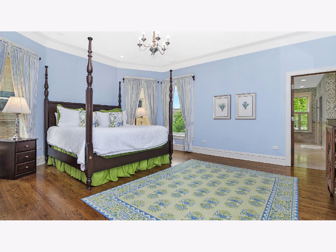
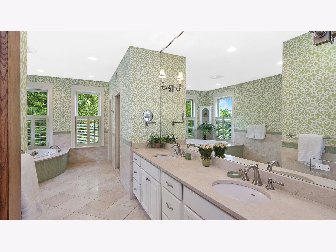
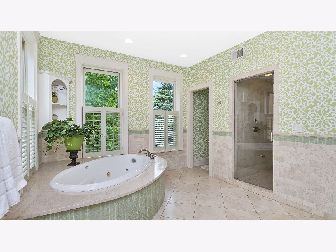
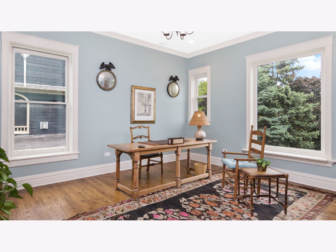
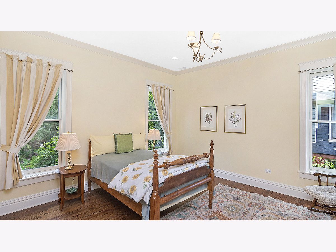
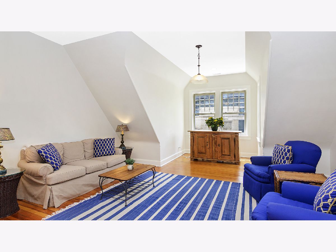
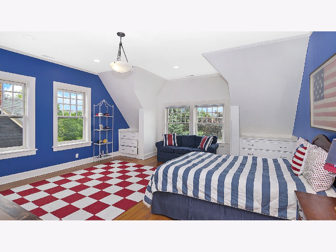
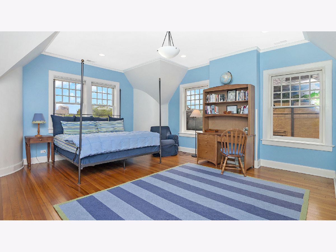
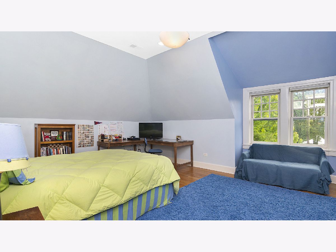
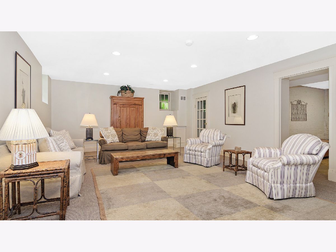
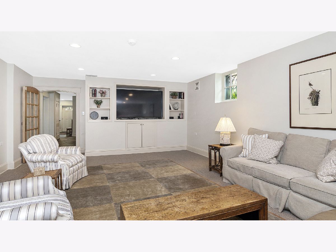
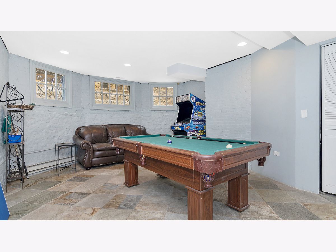
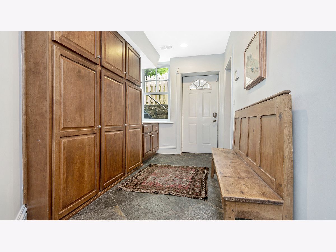
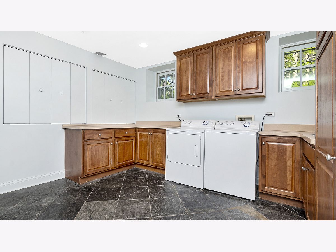
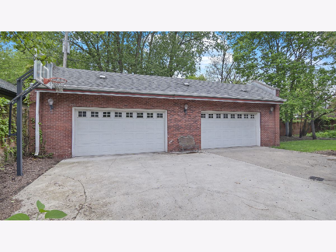
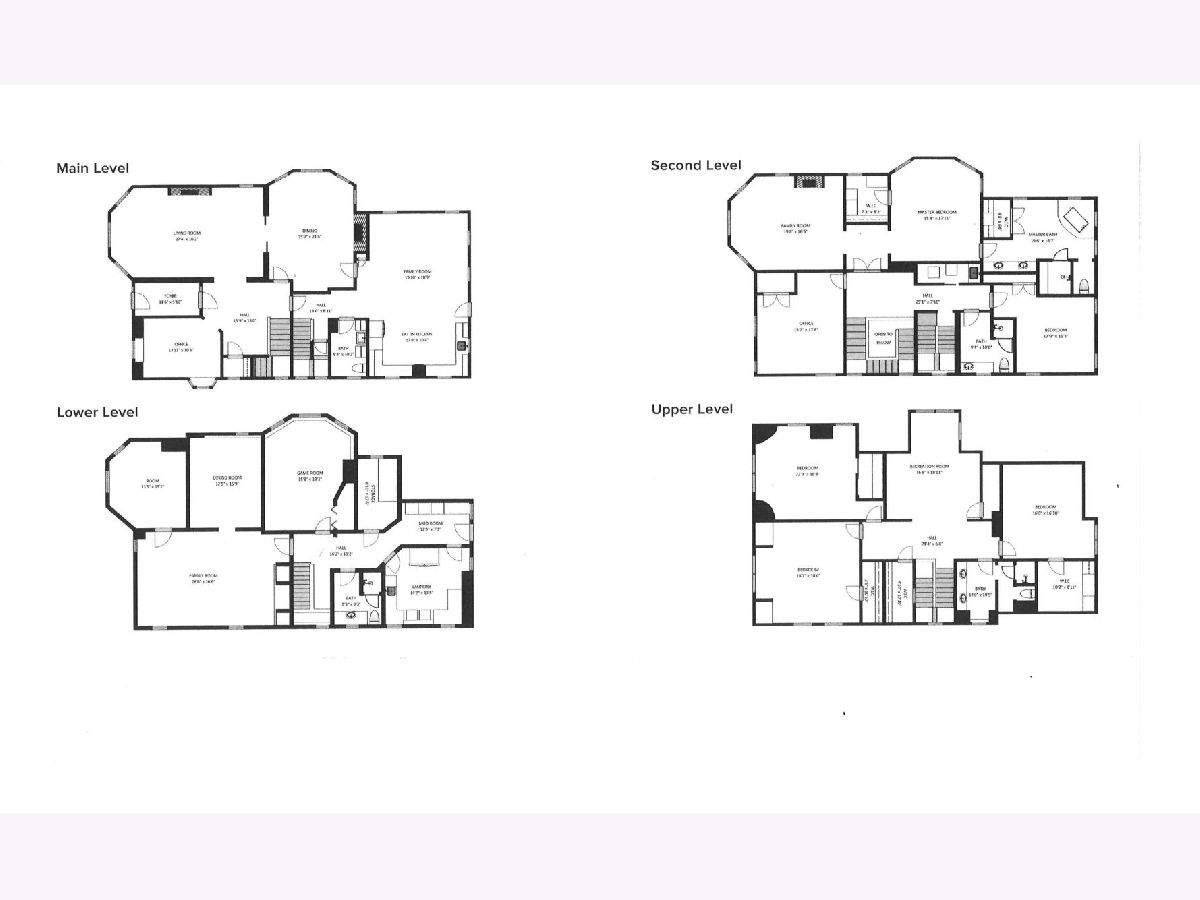
Room Specifics
Total Bedrooms: 6
Bedrooms Above Ground: 6
Bedrooms Below Ground: 0
Dimensions: —
Floor Type: Hardwood
Dimensions: —
Floor Type: Hardwood
Dimensions: —
Floor Type: Hardwood
Dimensions: —
Floor Type: —
Dimensions: —
Floor Type: —
Full Bathrooms: 5
Bathroom Amenities: Whirlpool,Separate Shower,Steam Shower,Double Sink,Soaking Tub
Bathroom in Basement: 1
Rooms: Bedroom 5,Bedroom 6,Family Room,Foyer,Game Room,Mud Room,Office,Play Room,Recreation Room,Sitting Room,Other Room
Basement Description: Finished,Exterior Access
Other Specifics
| 5 | |
| Concrete Perimeter | |
| Concrete,Side Drive | |
| Porch, Brick Paver Patio | |
| — | |
| 50 X 294 | |
| — | |
| Full | |
| Skylight(s), Hardwood Floors, Second Floor Laundry | |
| Double Oven, Range, Microwave, Dishwasher, High End Refrigerator, Freezer, Washer, Dryer, Disposal, Stainless Steel Appliance(s) | |
| Not in DB | |
| — | |
| — | |
| — | |
| — |
Tax History
| Year | Property Taxes |
|---|---|
| 2020 | $37,706 |
Contact Agent
Nearby Similar Homes
Nearby Sold Comparables
Contact Agent
Listing Provided By
john greene, Realtor

