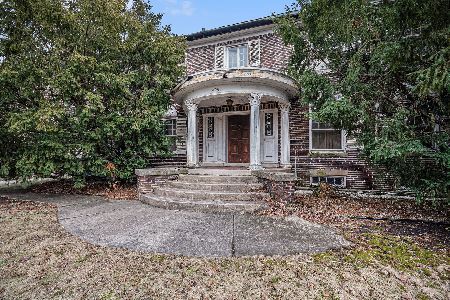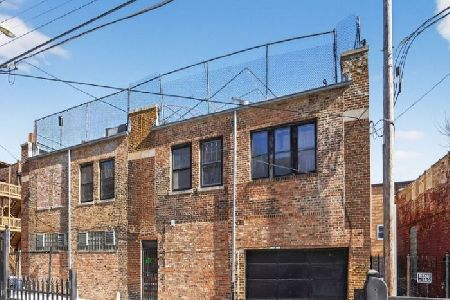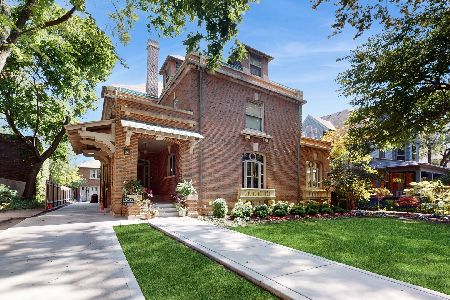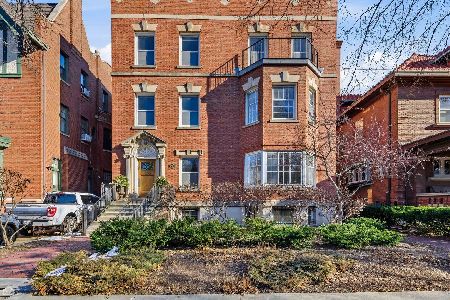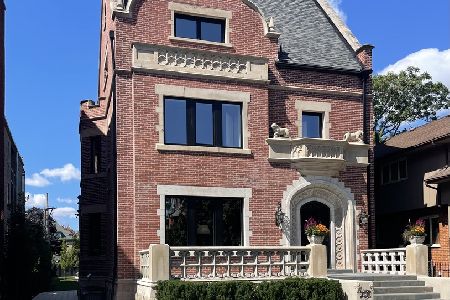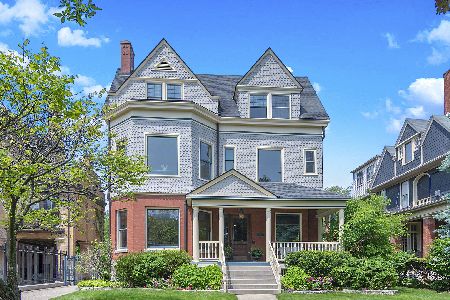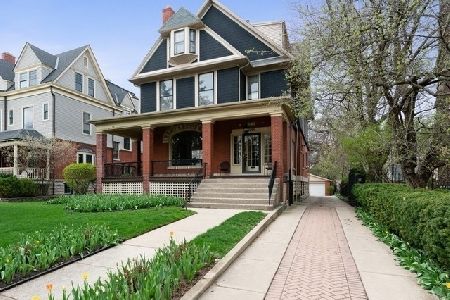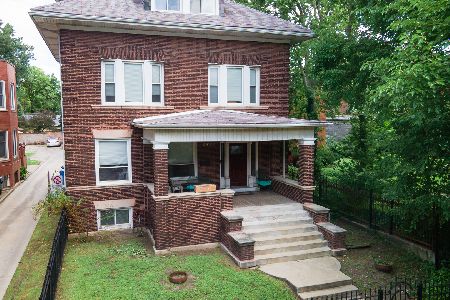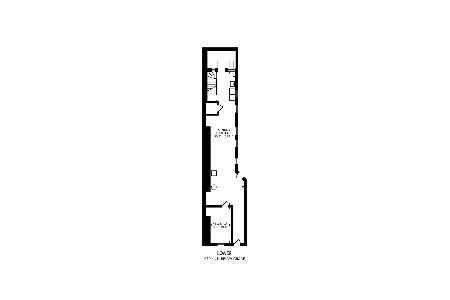5026 Greenwood Avenue, Kenwood, Chicago, Illinois 60615
$3,960,000
|
Sold
|
|
| Status: | Closed |
| Sqft: | 17,769 |
| Cost/Sqft: | $253 |
| Beds: | 7 |
| Baths: | 10 |
| Year Built: | 1894 |
| Property Taxes: | $21,418 |
| Days On Market: | 1707 |
| Lot Size: | 0,82 |
Description
THE GOODMAN MANSION- ONE OF THE MOST SIGNIFICANT HOMES IN CHICAGO! In the heart of historic Kenwood, this 1892 Queen Anne home was designed by Treat & Foltz and built by the Goodman Family (who gifted the Goodman Theater). A COMPLETE RESTORATION SPANNING 3 YRS, AT A COST OF OVER $4.5M! MASTER-CRAFSTMEN FROM EUROPE WERE FLOWN IN to meticulously restore every inch of this home including every plaster molding, woodwork, JACOBEAN ceilings, book-matched paneling, slate roof, lead glass windows, rebuilt porches. ALL MECHANICAL SYSTEMS WERE NEW from the electrical, plumbing, 8 zoned heating/ cooling, home audio surround sound system! HOME HAS ALL THE MODERN DAY CONVENIENCES! The grandeur of this home is absolutely striking, with over 17000sqft, 7 bedroom suites, 12 fireplaces, elevator, a JAW-DROPPING 40' BALLROOM and .82 acres of finely landscaped grounds with a custom built 6 CAR GARAGE! You'll never see another home like this.
Property Specifics
| Single Family | |
| — | |
| — | |
| 1894 | |
| Full | |
| — | |
| No | |
| 0.82 |
| Cook | |
| — | |
| 0 / Not Applicable | |
| None | |
| Public | |
| Public Sewer | |
| 11185430 | |
| 20111150110000 |
Property History
| DATE: | EVENT: | PRICE: | SOURCE: |
|---|---|---|---|
| 16 Aug, 2021 | Sold | $3,960,000 | MRED MLS |
| 23 Jun, 2021 | Under contract | $4,500,000 | MRED MLS |
| 23 Jun, 2021 | Listed for sale | $4,500,000 | MRED MLS |
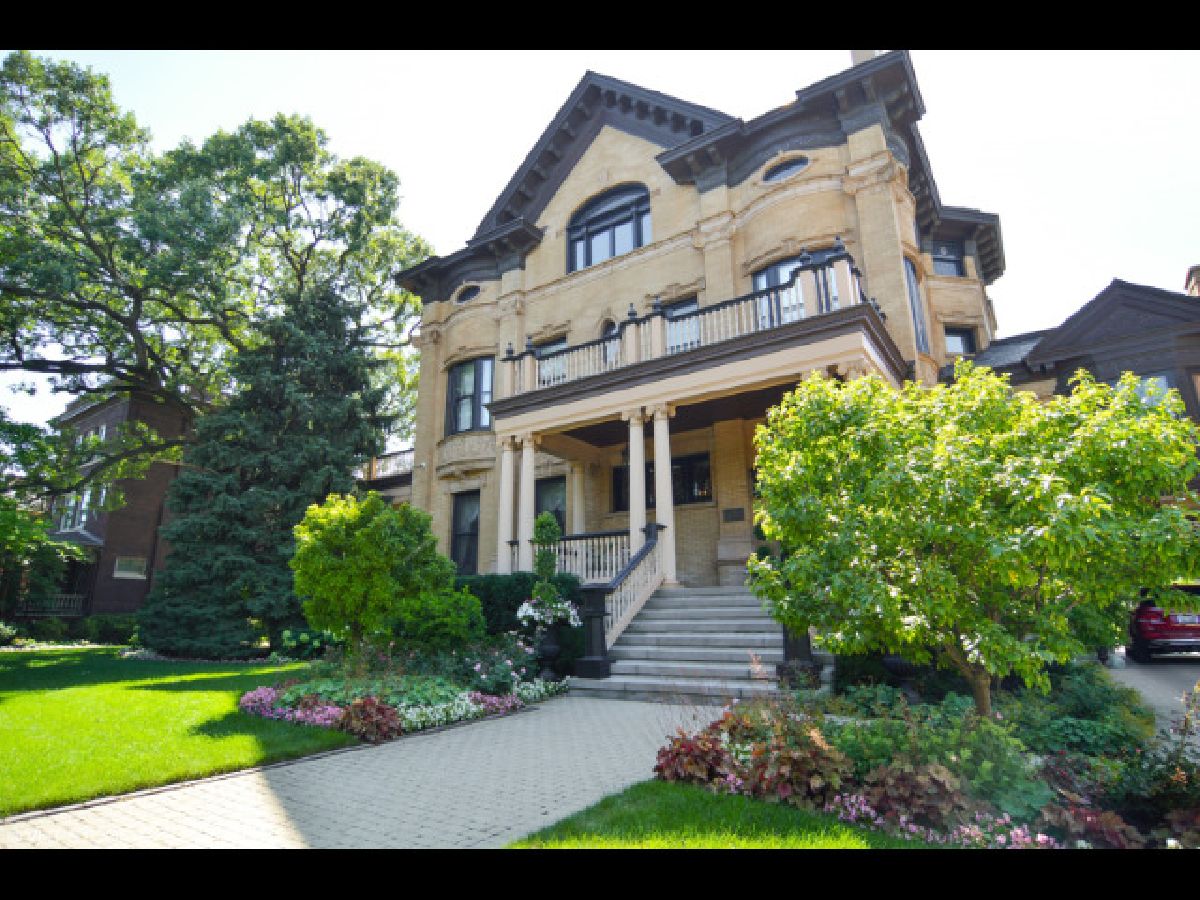
Room Specifics
Total Bedrooms: 7
Bedrooms Above Ground: 7
Bedrooms Below Ground: 0
Dimensions: —
Floor Type: Hardwood
Dimensions: —
Floor Type: Hardwood
Dimensions: —
Floor Type: Hardwood
Dimensions: —
Floor Type: —
Dimensions: —
Floor Type: —
Dimensions: —
Floor Type: —
Full Bathrooms: 10
Bathroom Amenities: Whirlpool,Separate Shower,Handicap Shower,Steam Shower,Double Sink
Bathroom in Basement: 1
Rooms: Bedroom 5,Bedroom 6,Bedroom 7,Office,Great Room,Exercise Room,Sitting Room,Foyer,Breakfast Room,Eating Area
Basement Description: Finished,Cellar,Exterior Access
Other Specifics
| 6 | |
| Concrete Perimeter,Pillar/Post/Pier,Stone | |
| Brick,Side Drive | |
| Balcony, Deck, Brick Paver Patio, Outdoor Grill, Fire Pit | |
| Landscaped | |
| 35755 | |
| Interior Stair | |
| Full | |
| Vaulted/Cathedral Ceilings, Bar-Wet, Elevator, Hardwood Floors, Heated Floors, Second Floor Laundry | |
| Dishwasher, High End Refrigerator, Disposal, Cooktop, Built-In Oven, Range Hood | |
| Not in DB | |
| Park, Curbs, Sidewalks, Street Lights, Street Paved | |
| — | |
| — | |
| — |
Tax History
| Year | Property Taxes |
|---|---|
| 2021 | $21,418 |
Contact Agent
Nearby Similar Homes
Nearby Sold Comparables
Contact Agent
Listing Provided By
@properties

