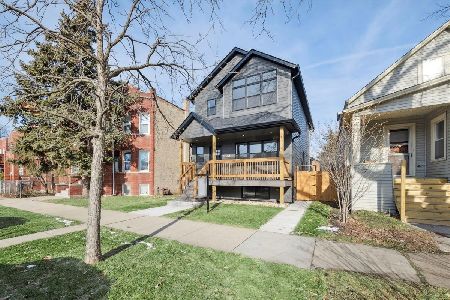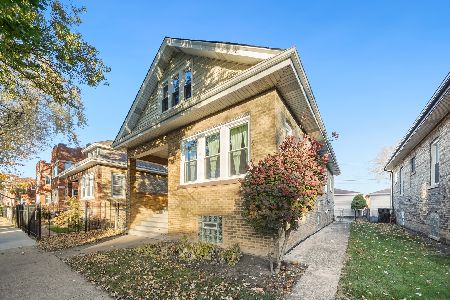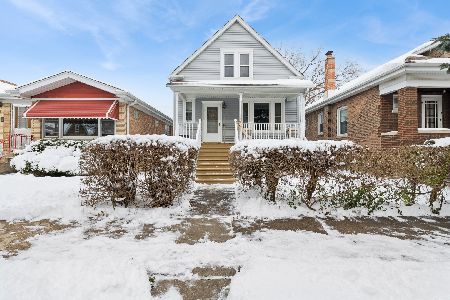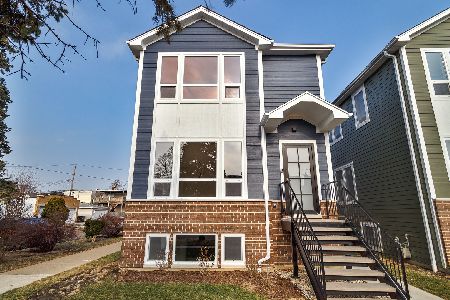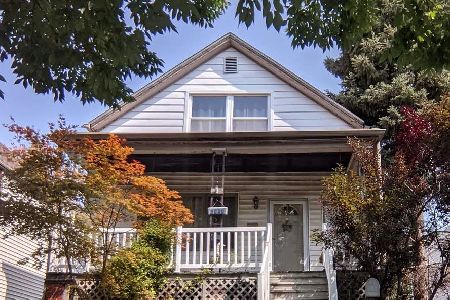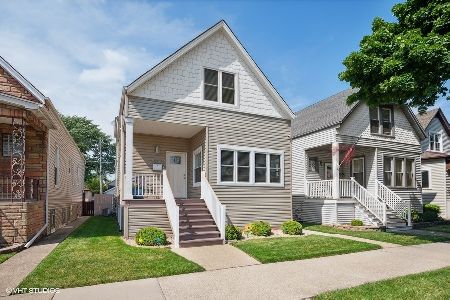5022 Waveland Avenue, Portage Park, Chicago, Illinois 60641
$404,000
|
Sold
|
|
| Status: | Closed |
| Sqft: | 2,500 |
| Cost/Sqft: | $160 |
| Beds: | 4 |
| Baths: | 2 |
| Year Built: | — |
| Property Taxes: | $3,700 |
| Days On Market: | 3474 |
| Lot Size: | 0,00 |
Description
Portage Park Renovation with Incredible Attention to Detail Throughout!! Sure to please any family in this stunning 4 bed 2 Bath Home. Updated mud room & Sun room as you walk in. Amenities Include: New Roof, New Hardwood Floors Throughout, Open Floor Plan Features a Chef's Kitchen, Large Island w/Microwave, Lots of space for entertaining. The 2nd floor features 2 large Bedrooms full bath 2nd Floor Laundry and enclosed back porch for additional living space. Spacious Rec Room for family fun. 10x10 Low maintenance deck 2.5 Car Garage. Centrally located to downtown, lake, parks, shopping & public transportation.
Property Specifics
| Single Family | |
| — | |
| — | |
| — | |
| Full | |
| — | |
| No | |
| — |
| Cook | |
| — | |
| 0 / Not Applicable | |
| None | |
| Lake Michigan,Public | |
| Public Sewer | |
| 09294887 | |
| 13212210280000 |
Nearby Schools
| NAME: | DISTRICT: | DISTANCE: | |
|---|---|---|---|
|
Grade School
Gray Elementary School |
299 | — | |
|
High School
Schurz High School |
299 | Not in DB | |
Property History
| DATE: | EVENT: | PRICE: | SOURCE: |
|---|---|---|---|
| 2 May, 2008 | Sold | $334,000 | MRED MLS |
| 7 Feb, 2008 | Under contract | $334,900 | MRED MLS |
| 29 Nov, 2007 | Listed for sale | $334,900 | MRED MLS |
| 12 May, 2016 | Sold | $170,000 | MRED MLS |
| 18 Jan, 2016 | Under contract | $165,000 | MRED MLS |
| — | Last price change | $179,000 | MRED MLS |
| 7 Aug, 2015 | Listed for sale | $179,000 | MRED MLS |
| 24 Sep, 2016 | Sold | $404,000 | MRED MLS |
| 5 Aug, 2016 | Under contract | $399,000 | MRED MLS |
| 19 Jul, 2016 | Listed for sale | $399,000 | MRED MLS |
| 28 Jun, 2018 | Sold | $417,500 | MRED MLS |
| 7 May, 2018 | Under contract | $439,900 | MRED MLS |
| — | Last price change | $444,900 | MRED MLS |
| 21 Mar, 2018 | Listed for sale | $444,900 | MRED MLS |
Room Specifics
Total Bedrooms: 4
Bedrooms Above Ground: 4
Bedrooms Below Ground: 0
Dimensions: —
Floor Type: Hardwood
Dimensions: —
Floor Type: —
Dimensions: —
Floor Type: —
Full Bathrooms: 2
Bathroom Amenities: —
Bathroom in Basement: 0
Rooms: Workshop,Mud Room
Basement Description: Finished,Exterior Access
Other Specifics
| 2.5 | |
| Concrete Perimeter | |
| — | |
| Deck, Patio, Porch, Porch Screened | |
| Fenced Yard | |
| 31 X 124 | |
| — | |
| None | |
| First Floor Bedroom | |
| — | |
| Not in DB | |
| Sidewalks, Street Lights, Street Paved | |
| — | |
| — | |
| — |
Tax History
| Year | Property Taxes |
|---|---|
| 2008 | $2,512 |
| 2016 | $3,615 |
| 2016 | $3,700 |
Contact Agent
Nearby Similar Homes
Nearby Sold Comparables
Contact Agent
Listing Provided By
RE/MAX Northern Shores

