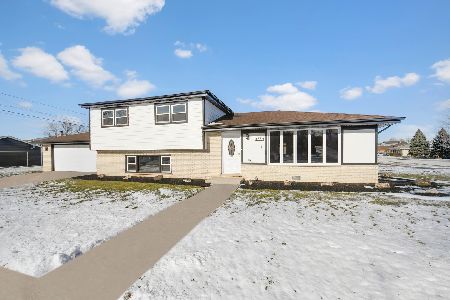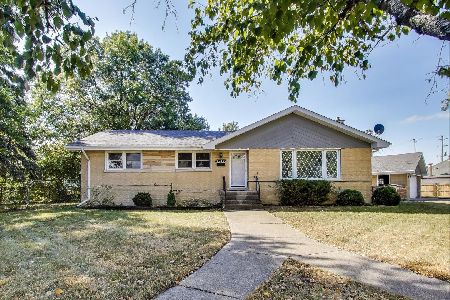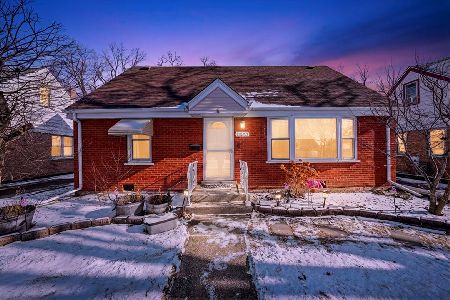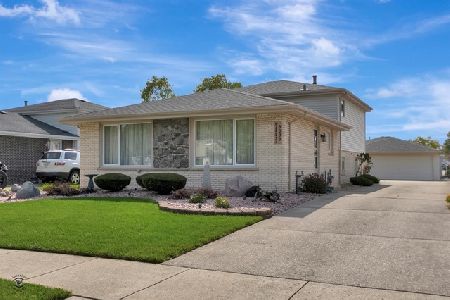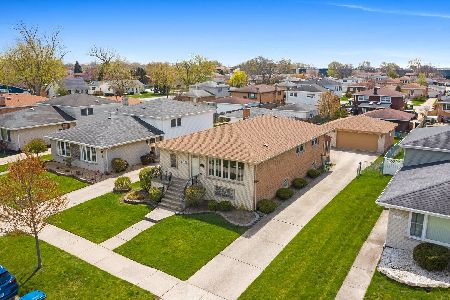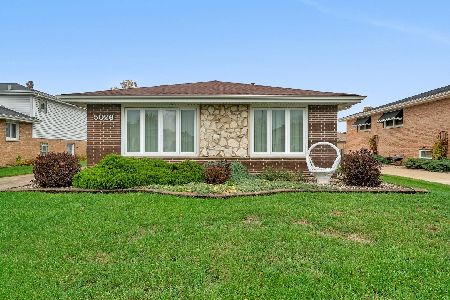5025 120th Place, Alsip, Illinois 60803
$309,900
|
Sold
|
|
| Status: | Closed |
| Sqft: | 2,444 |
| Cost/Sqft: | $127 |
| Beds: | 6 |
| Baths: | 3 |
| Year Built: | 1974 |
| Property Taxes: | $7,303 |
| Days On Market: | 2057 |
| Lot Size: | 0,17 |
Description
Absolutely stunning 6 Bedroom, 3 full bathroom Split Level with 4 Levels of finished living space! The gorgeous kitchen was remodeled in 2016 with loads of espresso stained cabinets w/ ornate crown moulding, brushed nickel hardware, granite counters, accenting glass tile backsplash, recessed lighting, tile flooring, & full set of stainless steel appliances! The spacious living & dining room are complete with large windows, new crown moulding, recessed lighting, and newly refinished hardwood floors! The hardwood flooring continues to the 2nd level in all 3 bedrooms. The additional 3rd level features 3 more generously sized bedrooms, as well as another bathroom that has been remodeled to include the new modern vanity, skylight, and tiled shower w/ new fixtures! Relax or entertain in the huge lower level family room highlighted by the floor-to-ceiling wood burning, brick fireplace, chair rail & picture box trim, and crown moulding! Light & airy laundry room includes the washer, dryer, & pedestals ,as well as additional storage cabinets & new sink! Dual/Zoned Furnaces & A/C's that have been maintained yearly by 4 Seasons! Plenty of parking on the long, concrete sideway leading to the 2.5 car garage. Enjoy the summer nights on rear stamped concrete patio overlooking the meticulously maintained yard & landscaping! This home has everything, 100% move-in ready!
Property Specifics
| Single Family | |
| — | |
| Quad Level | |
| 1974 | |
| English | |
| SPLIT LEVEL W/ 3RD FL ADDI | |
| No | |
| 0.17 |
| Cook | |
| Laramie Square | |
| 0 / Not Applicable | |
| None | |
| Public | |
| Public Sewer | |
| 10746212 | |
| 24282080110000 |
Nearby Schools
| NAME: | DISTRICT: | DISTANCE: | |
|---|---|---|---|
|
Grade School
Hazelgreen Elementary School |
126 | — | |
|
Middle School
Prairie Junior High School |
126 | Not in DB | |
|
High School
A B Shepard High School (campus |
218 | Not in DB | |
Property History
| DATE: | EVENT: | PRICE: | SOURCE: |
|---|---|---|---|
| 8 Aug, 2014 | Sold | $228,000 | MRED MLS |
| 12 Jun, 2014 | Under contract | $227,500 | MRED MLS |
| — | Last price change | $237,500 | MRED MLS |
| 7 May, 2014 | Listed for sale | $237,500 | MRED MLS |
| 12 Aug, 2020 | Sold | $309,900 | MRED MLS |
| 8 Jul, 2020 | Under contract | $309,900 | MRED MLS |
| 13 Jun, 2020 | Listed for sale | $309,900 | MRED MLS |
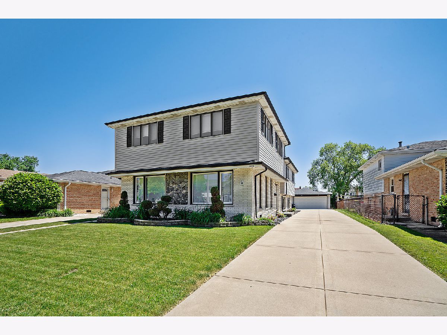
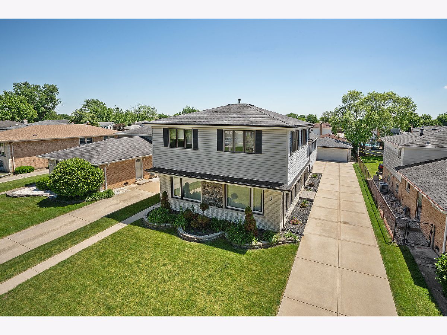
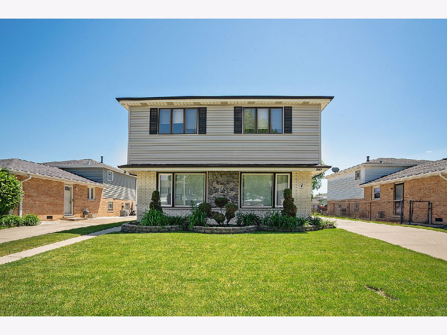
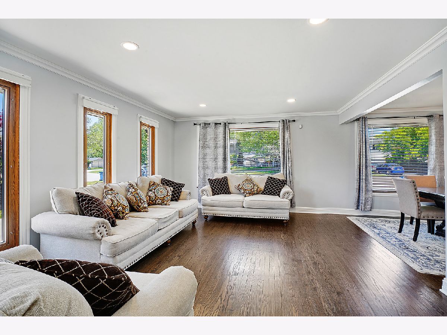
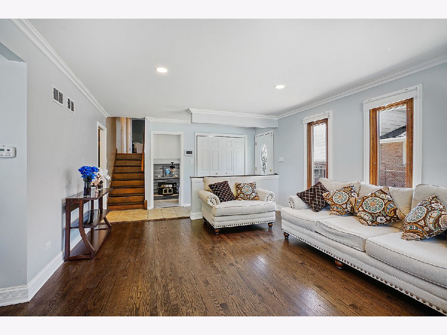
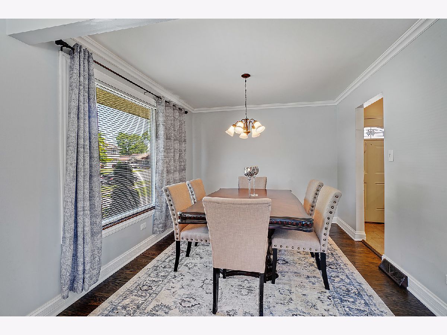
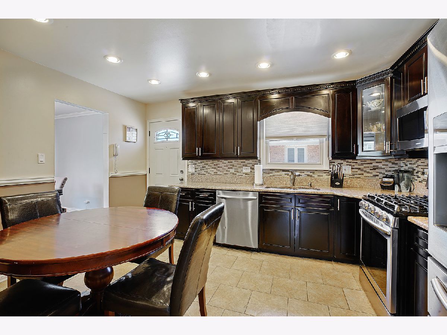
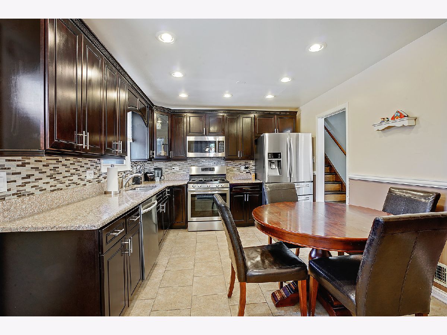
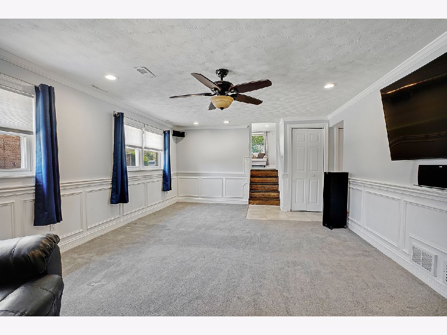
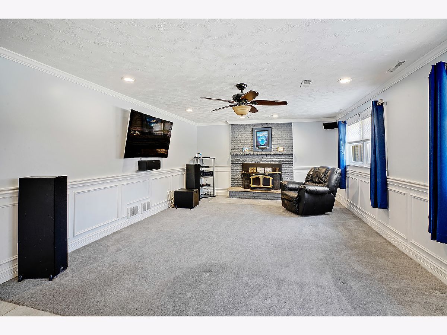
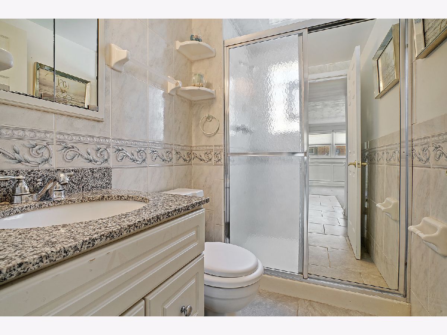
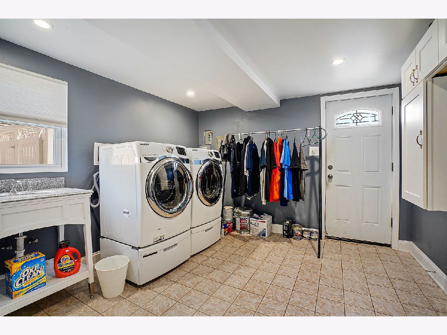
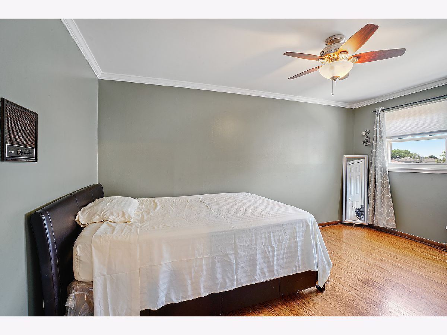
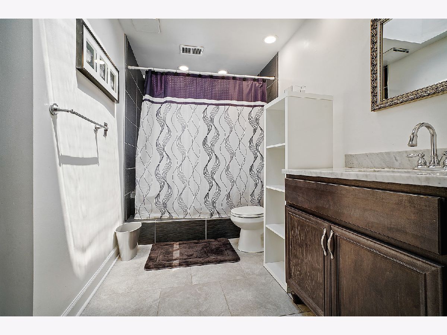
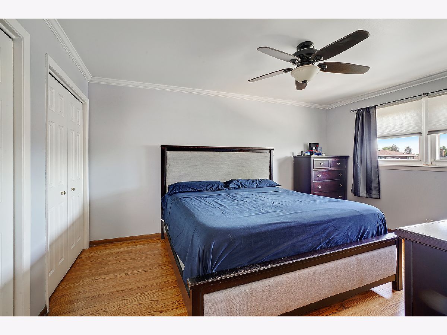
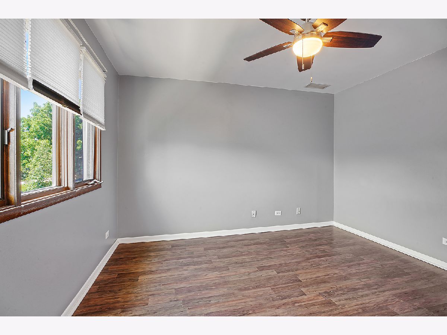
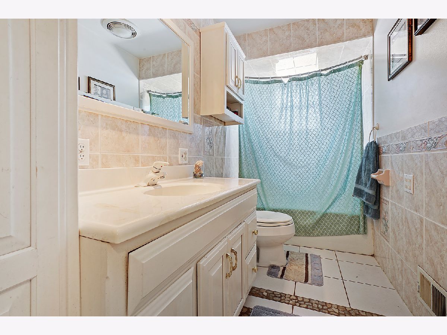
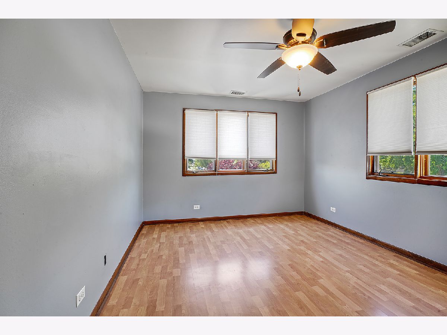
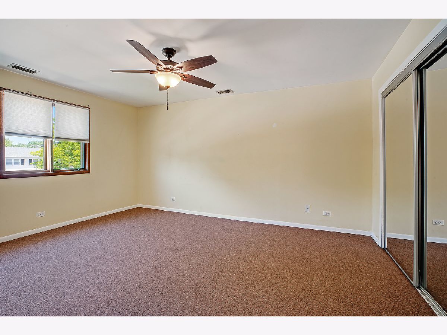
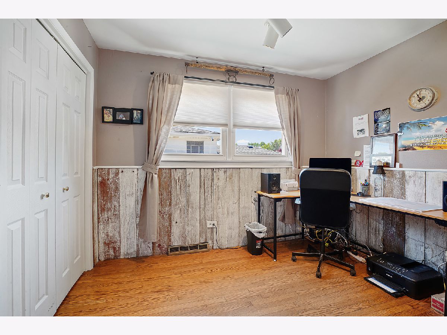
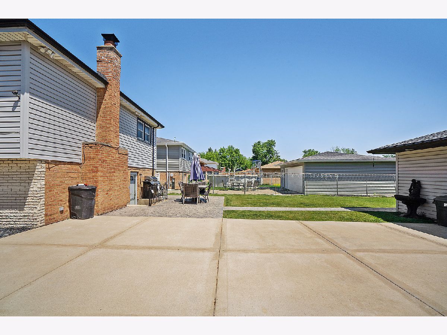
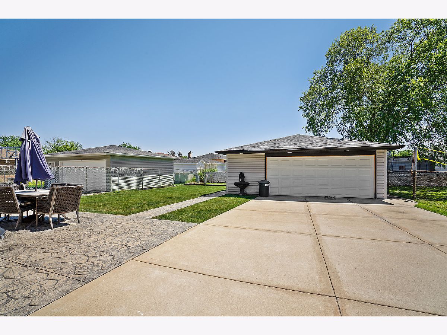
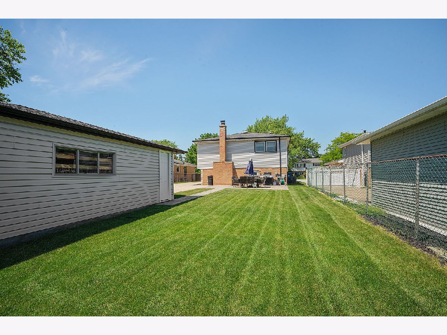
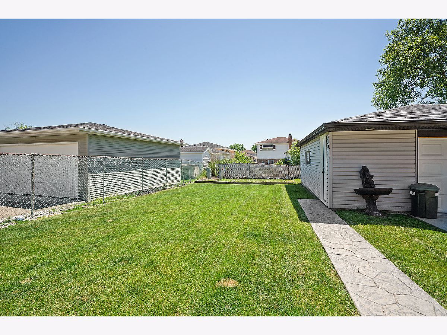
Room Specifics
Total Bedrooms: 6
Bedrooms Above Ground: 6
Bedrooms Below Ground: 0
Dimensions: —
Floor Type: Wood Laminate
Dimensions: —
Floor Type: Wood Laminate
Dimensions: —
Floor Type: Hardwood
Dimensions: —
Floor Type: —
Dimensions: —
Floor Type: —
Full Bathrooms: 3
Bathroom Amenities: —
Bathroom in Basement: 1
Rooms: Bedroom 5,Bedroom 6,Foyer
Basement Description: Exterior Access
Other Specifics
| 2.5 | |
| Concrete Perimeter | |
| Concrete,Side Drive | |
| Stamped Concrete Patio, Storms/Screens | |
| Landscaped | |
| 50X145 | |
| Pull Down Stair,Unfinished | |
| None | |
| Skylight(s), Hardwood Floors, Wood Laminate Floors | |
| Range, Microwave, Dishwasher, Refrigerator, Washer, Dryer, Disposal, Stainless Steel Appliance(s) | |
| Not in DB | |
| Park, Curbs, Sidewalks, Street Lights, Street Paved | |
| — | |
| — | |
| Wood Burning |
Tax History
| Year | Property Taxes |
|---|---|
| 2014 | $6,365 |
| 2020 | $7,303 |
Contact Agent
Nearby Similar Homes
Contact Agent
Listing Provided By
Crosstown Realtors, Inc.

