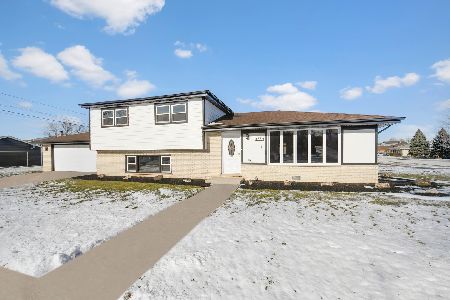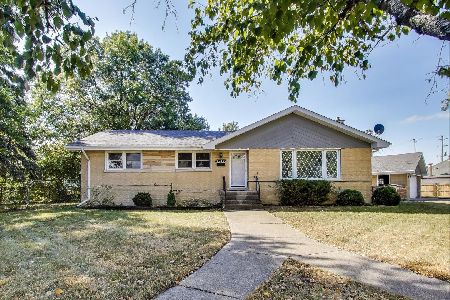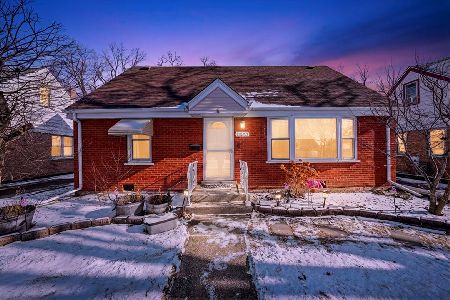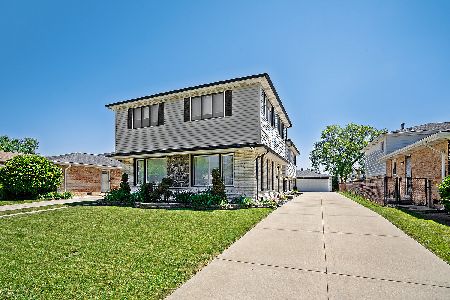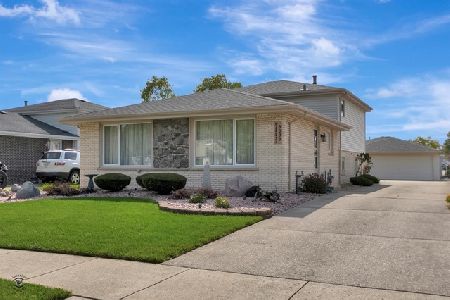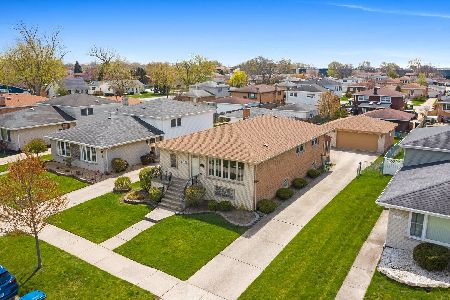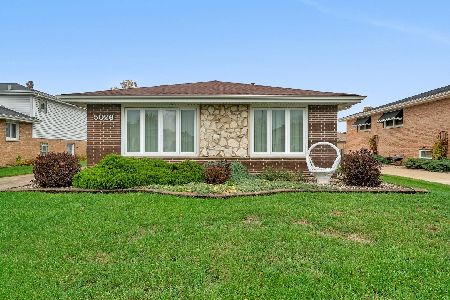5025 120th Place, Alsip, Illinois 60803
$228,000
|
Sold
|
|
| Status: | Closed |
| Sqft: | 1,909 |
| Cost/Sqft: | $119 |
| Beds: | 5 |
| Baths: | 3 |
| Year Built: | 1975 |
| Property Taxes: | $6,365 |
| Days On Market: | 4286 |
| Lot Size: | 0,17 |
Description
DON'T SETTLE FOR LESS!GET MORE OF EVERYDAY LIVING SPACE IN THIS MOVE-IN READY LIFESTYLE ADJUSTABLE 4-6BDRM SPLIT LVL W/ADD(4TH&5THBDRMS COULD BE DEN/STUDY/EXERCISE RM)LOVINGLY CARED FOR BY ITS OWNERS.NEUTRALLY DECOR INTER.W/HWD FLRS,EAT-IN KITCHEN W/GRANITE CTOPS,FAM RM W/HETILATOR F-PLACE&WET BAR,CONVENIENT LDRY CHUTE,HEATED GAR,NEWER ROOF,DRIVEWAY,CONCRETE STAMPED PATIO,SIDING&MORE!PRICE SAYS IT WON'T LAST SO HURRY
Property Specifics
| Single Family | |
| — | |
| Quad Level | |
| 1975 | |
| Partial | |
| SPLIT LVL W/ADDITION | |
| No | |
| 0.17 |
| Cook | |
| Laramie Square | |
| 0 / Not Applicable | |
| None | |
| Lake Michigan,Public | |
| Public Sewer | |
| 08607778 | |
| 24282080110000 |
Nearby Schools
| NAME: | DISTRICT: | DISTANCE: | |
|---|---|---|---|
|
Grade School
Hazelgreen Elementary School |
126 | — | |
|
Middle School
Prairie Junior High School |
126 | Not in DB | |
|
High School
A B Shepard High School (campus |
218 | Not in DB | |
Property History
| DATE: | EVENT: | PRICE: | SOURCE: |
|---|---|---|---|
| 8 Aug, 2014 | Sold | $228,000 | MRED MLS |
| 12 Jun, 2014 | Under contract | $227,500 | MRED MLS |
| — | Last price change | $237,500 | MRED MLS |
| 7 May, 2014 | Listed for sale | $237,500 | MRED MLS |
| 12 Aug, 2020 | Sold | $309,900 | MRED MLS |
| 8 Jul, 2020 | Under contract | $309,900 | MRED MLS |
| 13 Jun, 2020 | Listed for sale | $309,900 | MRED MLS |
Room Specifics
Total Bedrooms: 5
Bedrooms Above Ground: 5
Bedrooms Below Ground: 0
Dimensions: —
Floor Type: Wood Laminate
Dimensions: —
Floor Type: Wood Laminate
Dimensions: —
Floor Type: Hardwood
Dimensions: —
Floor Type: —
Full Bathrooms: 3
Bathroom Amenities: Whirlpool,Double Sink
Bathroom in Basement: 1
Rooms: Bedroom 5,Den
Basement Description: Finished,Crawl,Exterior Access
Other Specifics
| 2.5 | |
| Concrete Perimeter | |
| Concrete,Side Drive | |
| Stamped Concrete Patio, Storms/Screens | |
| Landscaped | |
| 50X144 | |
| Pull Down Stair,Unfinished | |
| None | |
| Skylight(s), Bar-Wet, Hardwood Floors, Wood Laminate Floors | |
| Range, Microwave, Dishwasher, Refrigerator, Bar Fridge, Freezer, Washer, Dryer, Disposal | |
| Not in DB | |
| Sidewalks, Street Lights, Street Paved | |
| — | |
| — | |
| Wood Burning, Heatilator |
Tax History
| Year | Property Taxes |
|---|---|
| 2014 | $6,365 |
| 2020 | $7,303 |
Contact Agent
Nearby Similar Homes
Contact Agent
Listing Provided By
RE/MAX 10 in the Park

