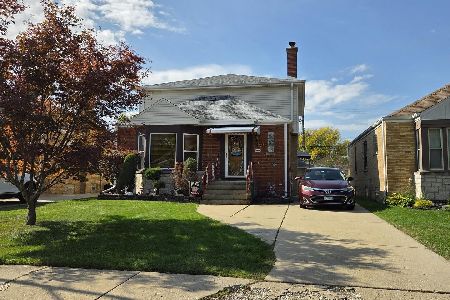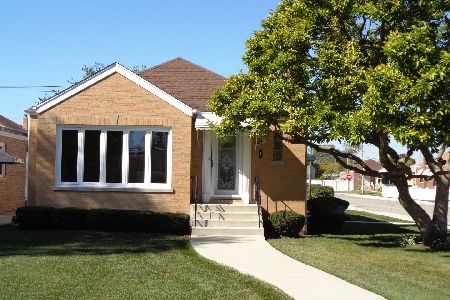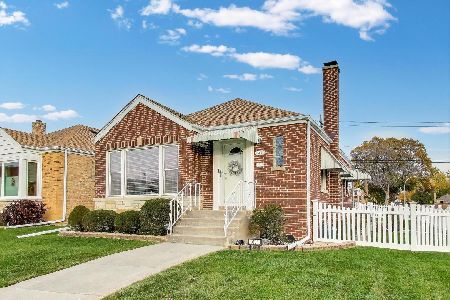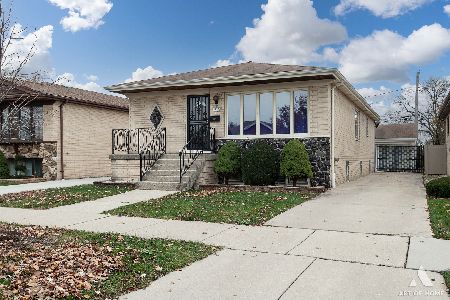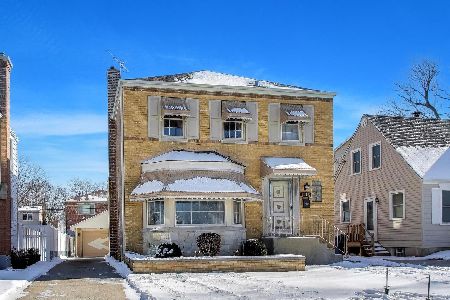5025 Mont Clare Avenue, Norwood Park, Chicago, Illinois 60656
$359,000
|
Sold
|
|
| Status: | Closed |
| Sqft: | 1,123 |
| Cost/Sqft: | $320 |
| Beds: | 3 |
| Baths: | 2 |
| Year Built: | — |
| Property Taxes: | $4,113 |
| Days On Market: | 2434 |
| Lot Size: | 0,10 |
Description
Big Oaks Ranch with many updates! Within the last 5 yrs, Kitchen redone , cabinets, s/s appliances ~ Hardwood floors throughout main level, refinished ~ interior 6 panel doors ~ Washer/dryer. Main level bath has been gutted and rehabbed. Wood burning fireplace in living rm ~ mantle & stone front, redone '18. Beautifully finished basement with stunning dry bar (Cherry with stone front)! Full bath, laundry rm and utility room in basement. HWH, replaced '19, Picture window & windows by f/p, '18. Screen & front door, newer. Copper plumbing. Side drive leads to 2-1/2 car garage. Cedar fence in yard, 4 yrs. Garage roof, 3 years. Don't Miss This One! Very close to schools, shopping, restaurants. Conveniently located near blue Line and X-way. A Commuters Dream!
Property Specifics
| Single Family | |
| — | |
| Step Ranch | |
| — | |
| Full | |
| — | |
| No | |
| 0.1 |
| Cook | |
| — | |
| 0 / Not Applicable | |
| None | |
| Lake Michigan,Public | |
| Public Sewer | |
| 10404044 | |
| 13073120470000 |
Nearby Schools
| NAME: | DISTRICT: | DISTANCE: | |
|---|---|---|---|
|
Grade School
Garvey Elementary School |
299 | — | |
|
High School
Taft High School |
299 | Not in DB | |
Property History
| DATE: | EVENT: | PRICE: | SOURCE: |
|---|---|---|---|
| 13 Aug, 2014 | Sold | $257,750 | MRED MLS |
| 7 Apr, 2014 | Under contract | $239,000 | MRED MLS |
| 3 Apr, 2014 | Listed for sale | $239,000 | MRED MLS |
| 26 Jul, 2019 | Sold | $359,000 | MRED MLS |
| 20 Jun, 2019 | Under contract | $359,000 | MRED MLS |
| 4 Jun, 2019 | Listed for sale | $359,000 | MRED MLS |
Room Specifics
Total Bedrooms: 3
Bedrooms Above Ground: 3
Bedrooms Below Ground: 0
Dimensions: —
Floor Type: Hardwood
Dimensions: —
Floor Type: Hardwood
Full Bathrooms: 2
Bathroom Amenities: —
Bathroom in Basement: 1
Rooms: Utility Room-Lower Level,Recreation Room
Basement Description: Finished
Other Specifics
| 2 | |
| — | |
| Side Drive | |
| Storms/Screens | |
| — | |
| 40 X 125 | |
| — | |
| None | |
| Bar-Wet, Hardwood Floors | |
| Range, Microwave, Dishwasher, Refrigerator, Washer, Dryer, Stainless Steel Appliance(s) | |
| Not in DB | |
| Sidewalks, Street Lights, Street Paved | |
| — | |
| — | |
| — |
Tax History
| Year | Property Taxes |
|---|---|
| 2014 | $3,525 |
| 2019 | $4,113 |
Contact Agent
Nearby Similar Homes
Nearby Sold Comparables
Contact Agent
Listing Provided By
Century 21 Affiliated

