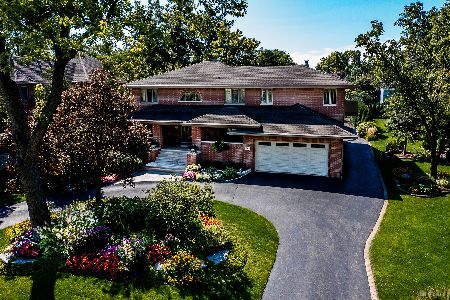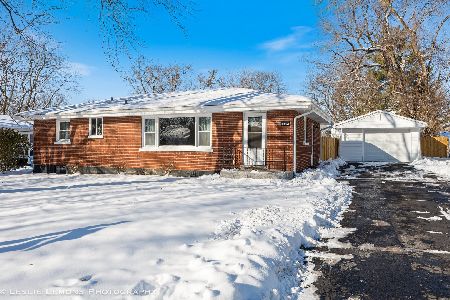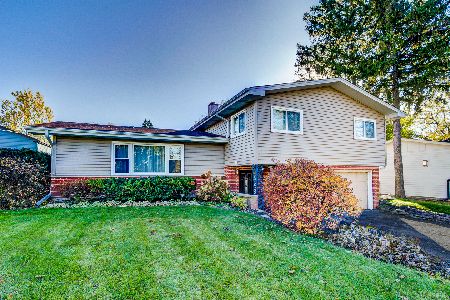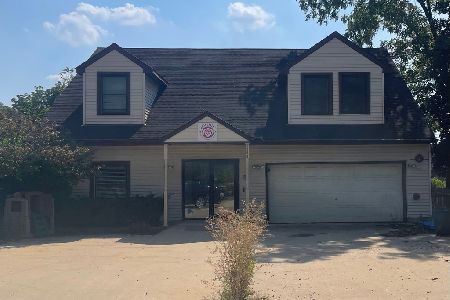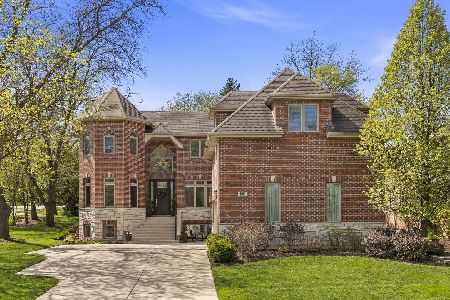5027 Kingston Avenue, Lisle, Illinois 60532
$1,092,700
|
Sold
|
|
| Status: | Closed |
| Sqft: | 5,200 |
| Cost/Sqft: | $221 |
| Beds: | 4 |
| Baths: | 5 |
| Year Built: | 2009 |
| Property Taxes: | $21,995 |
| Days On Market: | 526 |
| Lot Size: | 0,00 |
Description
Fall in love with 5,200 sq ft of luxurious living space at 5027 Kingston Ave in the picturesque town of Lisle. This stunning home features 5 bedrooms and 5 bathrooms, blending modern amenities with timeless craftsmanship for a truly exceptional living experience. entry, you are greeted by a stunning 2-story foyer with a custom all-wood door and glass sidelights, setting the tone for the intricate details found throughout the home. The first floor showcases wide plank knotty natural quarter sawn hardwood floors, 10 ft ceilings, and an open floor plan enhanced by an upgraded trim package. The gourmet eat-in kitchen is a chef's dream, featuring an expansive 8ft island with a prep sink, seating, and storage, surrounded by upgraded 42" painted cabinets with crown molding, granite countertops, a travertine backsplash, and top-of-the-line stainless steel appliances including a Sub-zero refrigerator and a Wolf double oven. The kitchen flows seamlessly into the family room with a coffered ceiling, a Tiffany chandelier, and a stone wood-burning fireplace, perfect for cozy gatherings. Adjacent to the kitchen is a mudroom with custom built-in cabinets and shelves, providing ample storage.The first floor also includes a formal living room with dual French doors leading to a front porch patio, a dedicated office with wood panel-lined walls and built-in bookshelves, and a full bathroom with a floor-to-ceiling tiled shower. Upstairs, the primary suite is a private retreat with a tray ceiling, his and her walk-in closets, and a luxurious master bathroom featuring radiant heated travertine floors, a corner whirlpool soaker tub, and a custom walk-in tile shower with a frameless glass enclosure. Additional bedrooms on the second floor include a Jack and Jill bathroom shared by bedrooms two and three, each with walk-in closets and plantation shutters, and a fourth bedroom with an en suite bathroom. A convenient second-floor laundry room offers granite countertops, custom cabinets, and a laundry sink. The fully finished basement extends the living space with a living room and bar area, featuring a custom-built saltwater aquarium and a granite wet bar. The basement also includes radiant heated floors, a fitness room with rubber flooring and an attached bathroom, a bedroom with a large walk-in closet, and a media control center in the storage room. The home is equipped with modern conveniences such as an ADT security system, surround sound, and Ring cameras. Exterior features include a craftsman style with cedar siding, copper gutters, a concrete driveway, a wrap-around stone porch, and a professionally landscaped yard with mature trees and sprinkler system. The stone back patio is perfect for outdoor entertaining with a gas grill line, and the screened-in porch offers a serene escape. The 3-car side-loading garage has radiant heated floors and attic storage with a pull-down staircase. Located in the highly regarded CUSD 202 and near top private schools such as Benet Academy, this home is conveniently close to downtown Lisle, major expressways, the Metra train, and various parks and recreational facilities. Experience the epitome of luxury living at 5027 Kingston Ave.
Property Specifics
| Single Family | |
| — | |
| — | |
| 2009 | |
| — | |
| — | |
| No | |
| — |
| — | |
| — | |
| 0 / Not Applicable | |
| — | |
| — | |
| — | |
| 12122071 | |
| 0811115033 |
Nearby Schools
| NAME: | DISTRICT: | DISTANCE: | |
|---|---|---|---|
|
Grade School
Lisle Elementary School |
202 | — | |
|
Middle School
Lisle Junior High School |
202 | Not in DB | |
|
High School
Lisle High School |
202 | Not in DB | |
Property History
| DATE: | EVENT: | PRICE: | SOURCE: |
|---|---|---|---|
| 30 Sep, 2024 | Sold | $1,092,700 | MRED MLS |
| 1 Sep, 2024 | Under contract | $1,150,000 | MRED MLS |
| 8 Aug, 2024 | Listed for sale | $1,150,000 | MRED MLS |














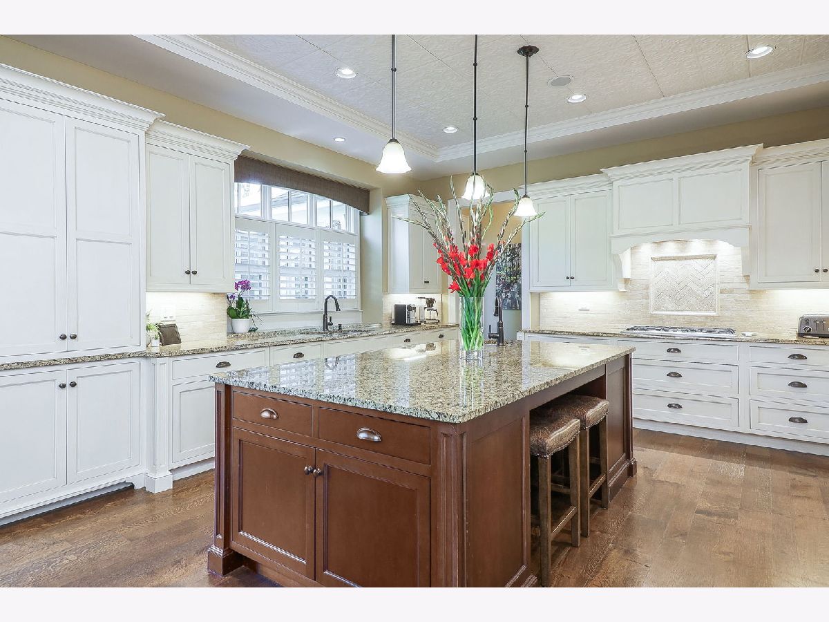







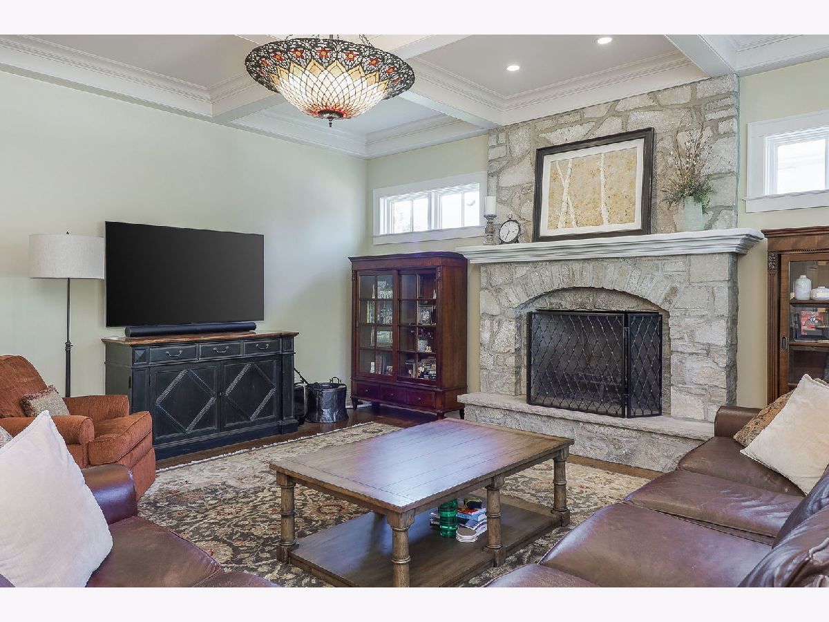


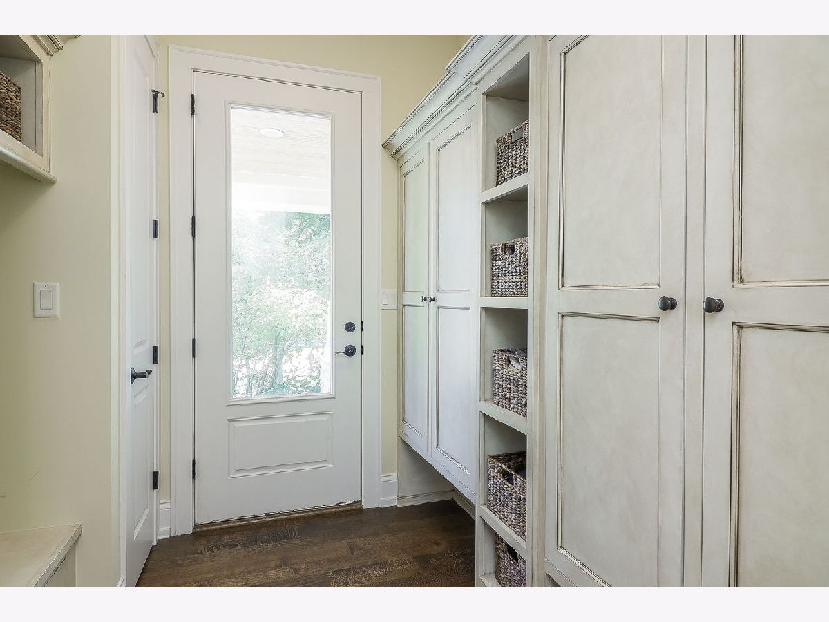









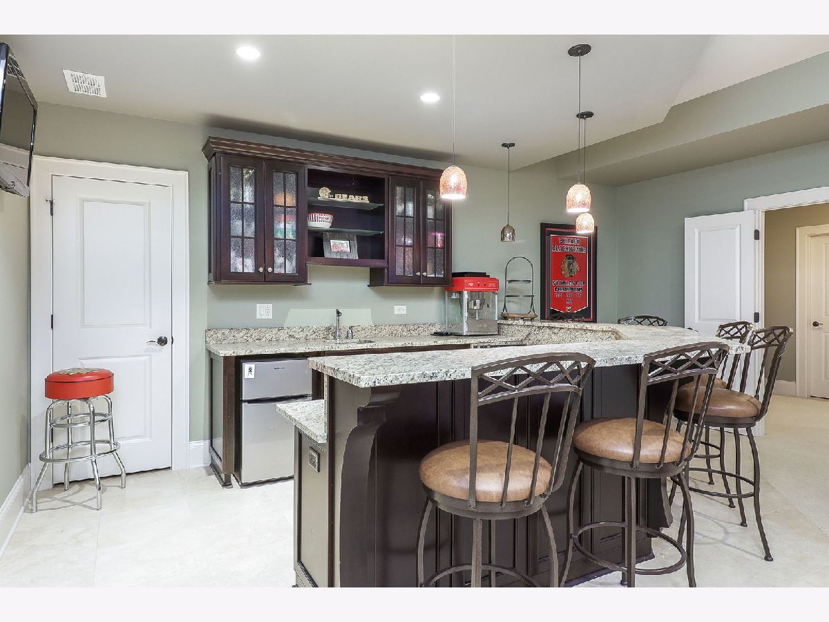
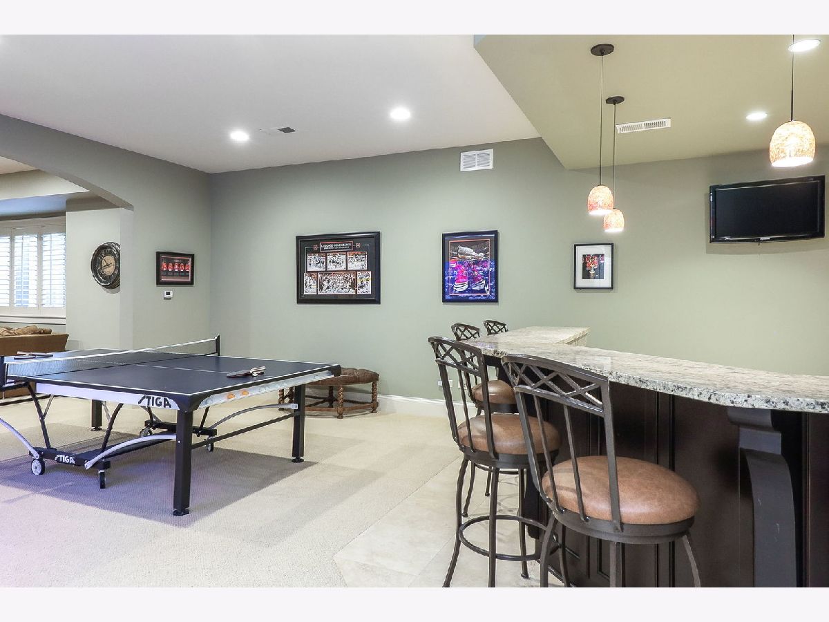












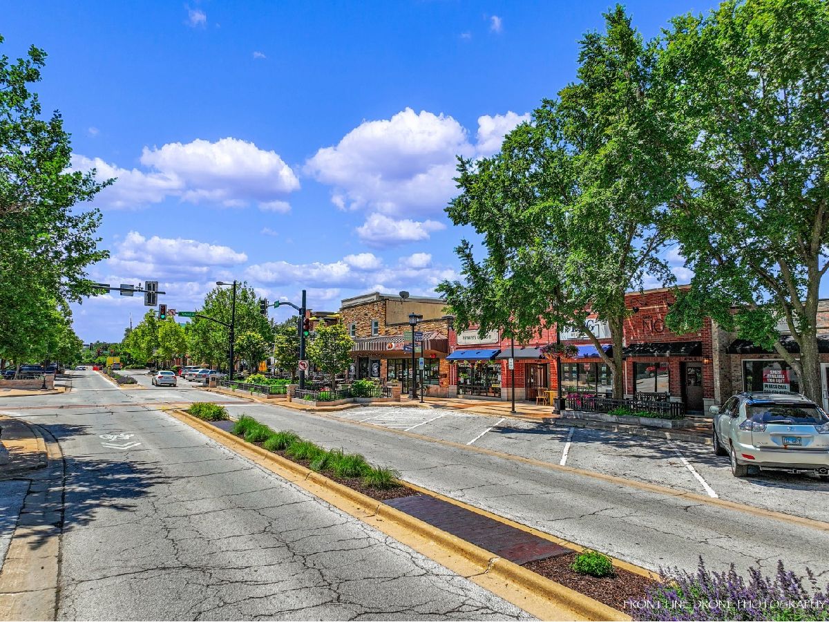
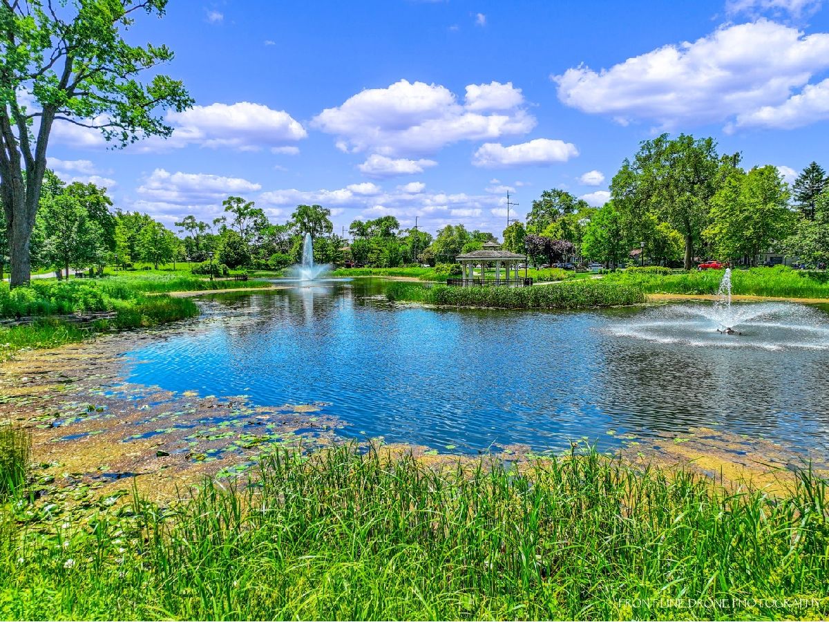




Room Specifics
Total Bedrooms: 5
Bedrooms Above Ground: 4
Bedrooms Below Ground: 1
Dimensions: —
Floor Type: —
Dimensions: —
Floor Type: —
Dimensions: —
Floor Type: —
Dimensions: —
Floor Type: —
Full Bathrooms: 5
Bathroom Amenities: Whirlpool,Separate Shower,Double Sink
Bathroom in Basement: 1
Rooms: —
Basement Description: Finished,Egress Window,9 ft + pour,Rec/Family Area,Sleeping Area,Storage Space
Other Specifics
| 3 | |
| — | |
| Concrete | |
| — | |
| — | |
| 110X133X110X133 | |
| — | |
| — | |
| — | |
| — | |
| Not in DB | |
| — | |
| — | |
| — | |
| — |
Tax History
| Year | Property Taxes |
|---|---|
| 2024 | $21,995 |
Contact Agent
Nearby Similar Homes
Nearby Sold Comparables
Contact Agent
Listing Provided By
Keller Williams Experience

